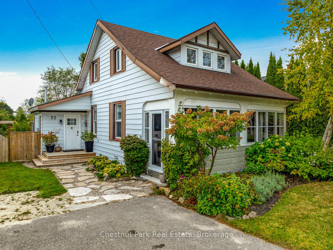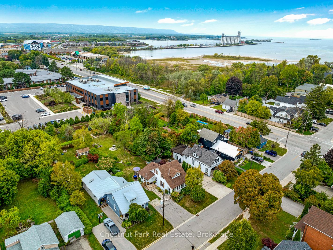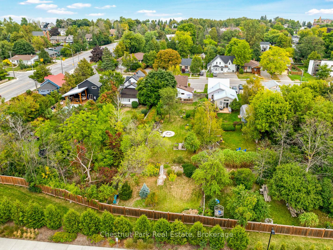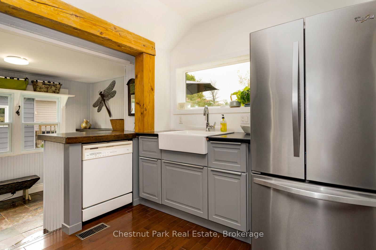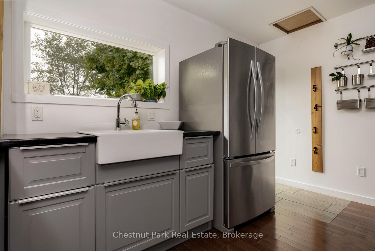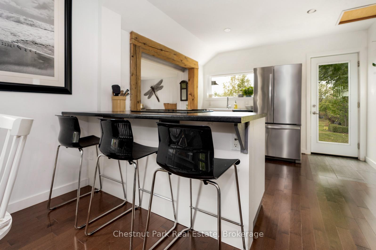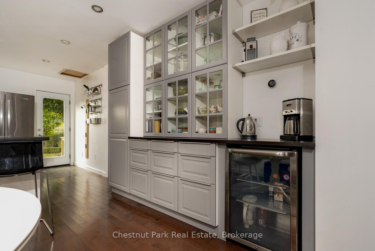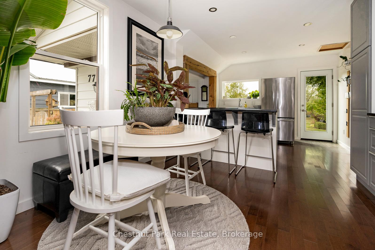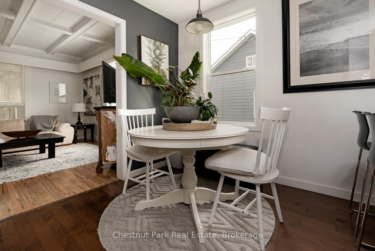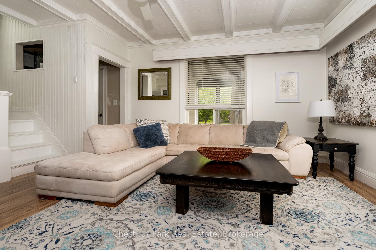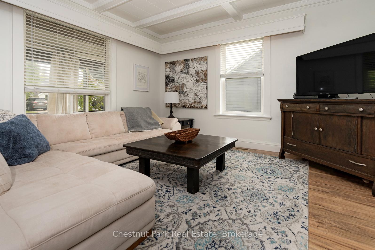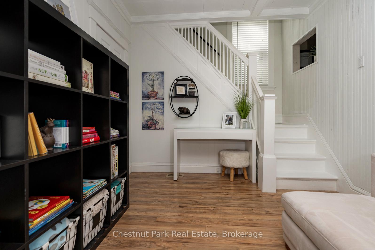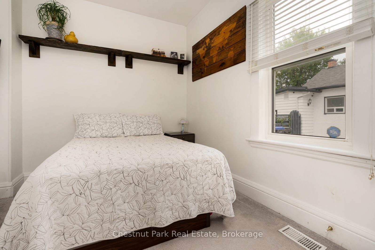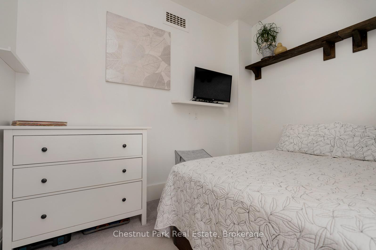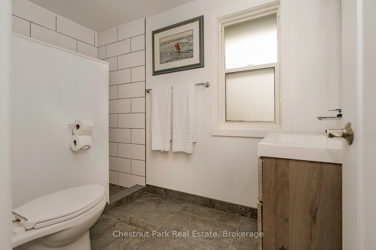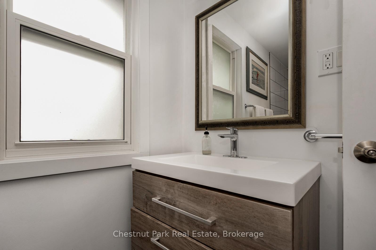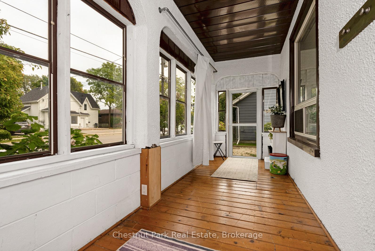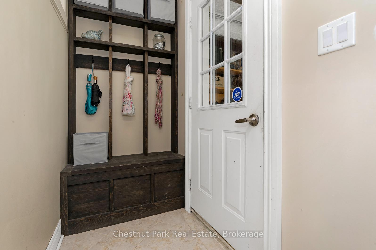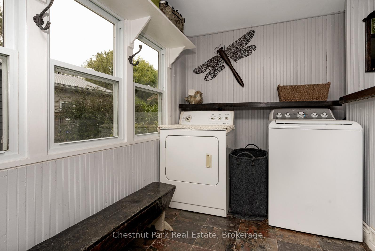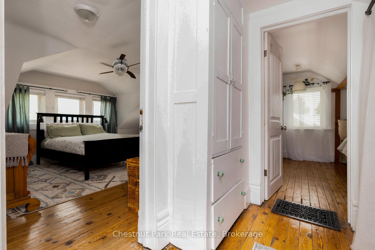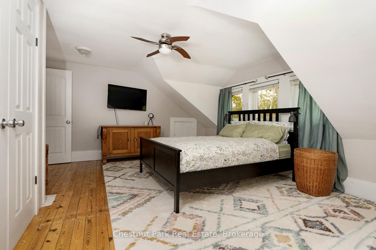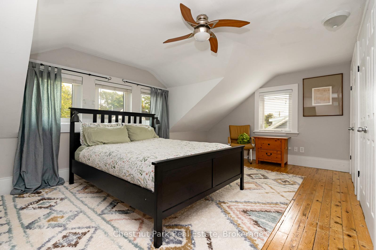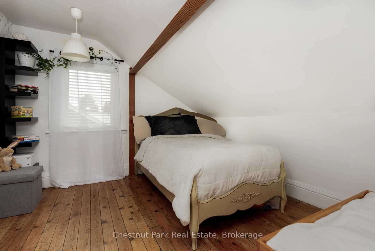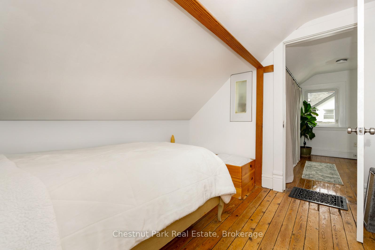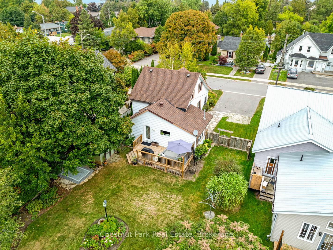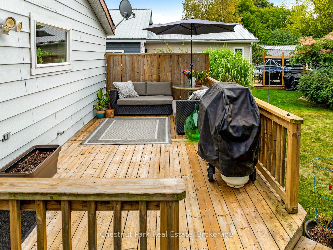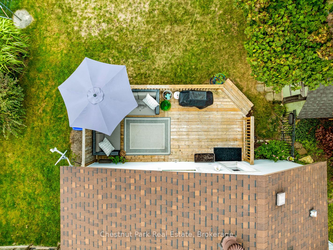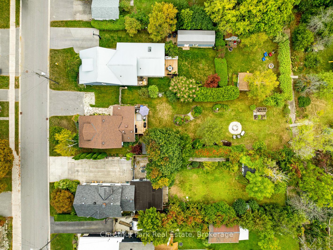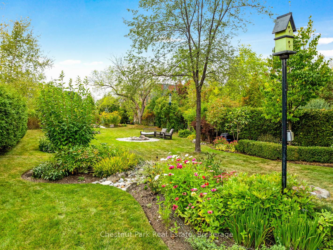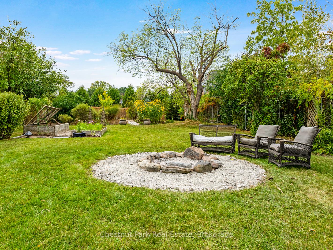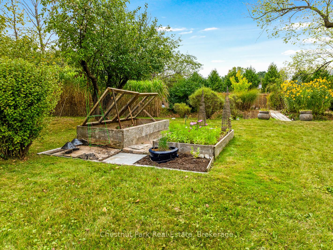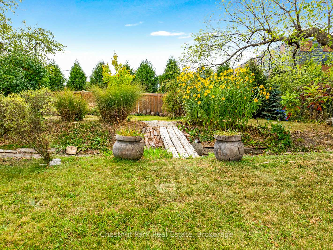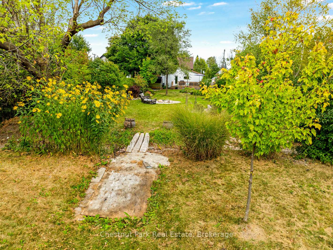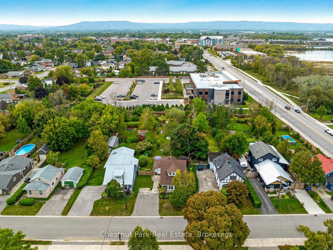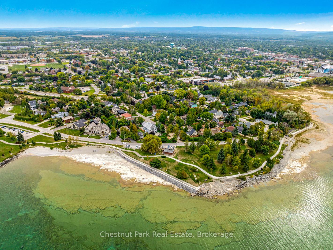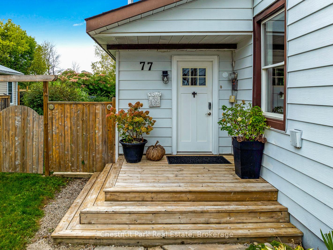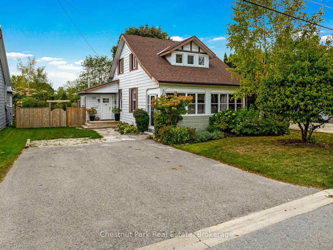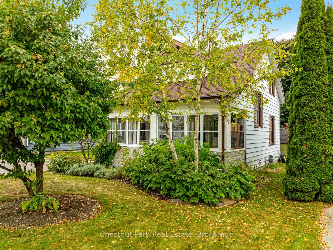$720,000
Available - For Sale
Listing ID: S12159906
77 Niagara Stre , Collingwood, L9Y 3X4, Simcoe
| Fabulous in town 3 bedroom home set on a large beautifully landscaped property, located walking distance to Georgian Bay waterfront at Sunset Point. Main floor boasts large updated eat in kitchen, living room, bedroom, 3 pc bathroom, laundry and seasonal enclosed front porch. Upper level with 2 additional bedrooms, including the spacious primary bedroom with double closets. This well maintained home has been updated over the years, including kitchen, decks, 200 amp electrical service and wiring, insulation, plumbing, furnace, and roofing shingles. Relax, unwind and entertain in your large backyard. Close to trail system, ski hills, golf courses, shoppes, and restaurants. Blue Mountain Village & Wasaga Beach are just a short drive away. Check out the video tour and photos you'll fall in love with this gorgeous property! |
| Price | $720,000 |
| Taxes: | $2731.37 |
| Occupancy: | Owner |
| Address: | 77 Niagara Stre , Collingwood, L9Y 3X4, Simcoe |
| Acreage: | < .50 |
| Directions/Cross Streets: | Huron Street/Niagara Street |
| Rooms: | 8 |
| Bedrooms: | 3 |
| Bedrooms +: | 0 |
| Family Room: | F |
| Basement: | None |
| Level/Floor | Room | Length(ft) | Width(ft) | Descriptions | |
| Room 1 | Main | Kitchen | 20.01 | 10.99 | Eat-in Kitchen |
| Room 2 | Main | Living Ro | 13.84 | 13.91 | |
| Room 3 | Main | Bedroom | 9.91 | 8.82 | |
| Room 4 | Main | Bathroom | 5.35 | 9.32 | 3 Pc Bath |
| Room 5 | Main | Laundry | 11.25 | 7.15 | |
| Room 6 | Second | Primary B | 11.51 | 17.42 | |
| Room 7 | Second | Bedroom | 10 | 10.23 | |
| Room 8 | Second | Other | 4.99 | 10 |
| Washroom Type | No. of Pieces | Level |
| Washroom Type 1 | 3 | Main |
| Washroom Type 2 | 0 | |
| Washroom Type 3 | 0 | |
| Washroom Type 4 | 0 | |
| Washroom Type 5 | 0 |
| Total Area: | 0.00 |
| Approximatly Age: | 100+ |
| Property Type: | Detached |
| Style: | 1 1/2 Storey |
| Exterior: | Aluminum Siding |
| Garage Type: | None |
| (Parking/)Drive: | Front Yard |
| Drive Parking Spaces: | 2 |
| Park #1 | |
| Parking Type: | Front Yard |
| Park #2 | |
| Parking Type: | Front Yard |
| Pool: | None |
| Other Structures: | Garden Shed |
| Approximatly Age: | 100+ |
| Approximatly Square Footage: | 1500-2000 |
| CAC Included: | N |
| Water Included: | N |
| Cabel TV Included: | N |
| Common Elements Included: | N |
| Heat Included: | N |
| Parking Included: | N |
| Condo Tax Included: | N |
| Building Insurance Included: | N |
| Fireplace/Stove: | N |
| Heat Type: | Forced Air |
| Central Air Conditioning: | None |
| Central Vac: | N |
| Laundry Level: | Syste |
| Ensuite Laundry: | F |
| Sewers: | Sewer |
$
%
Years
This calculator is for demonstration purposes only. Always consult a professional
financial advisor before making personal financial decisions.
| Although the information displayed is believed to be accurate, no warranties or representations are made of any kind. |
| Chestnut Park Real Estate |
|
|

Sumit Chopra
Broker
Dir:
647-964-2184
Bus:
905-230-3100
Fax:
905-230-8577
| Virtual Tour | Book Showing | Email a Friend |
Jump To:
At a Glance:
| Type: | Freehold - Detached |
| Area: | Simcoe |
| Municipality: | Collingwood |
| Neighbourhood: | Collingwood |
| Style: | 1 1/2 Storey |
| Approximate Age: | 100+ |
| Tax: | $2,731.37 |
| Beds: | 3 |
| Baths: | 1 |
| Fireplace: | N |
| Pool: | None |
Locatin Map:
Payment Calculator:

