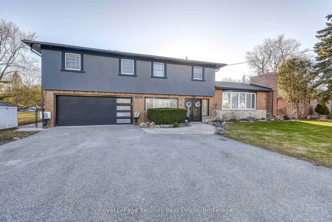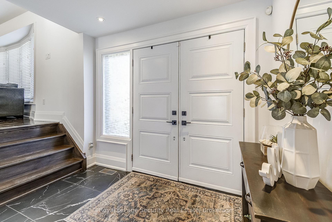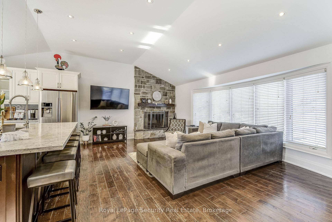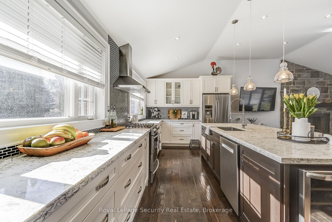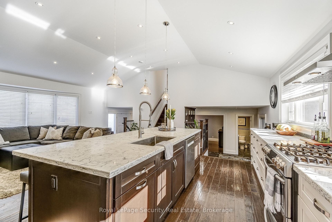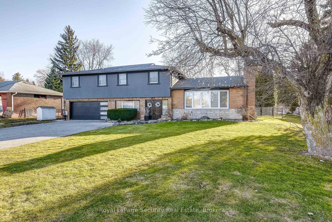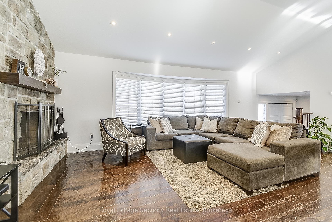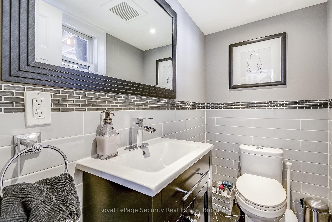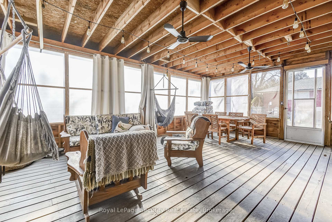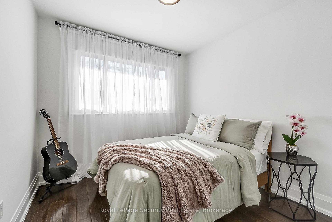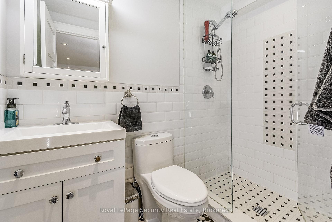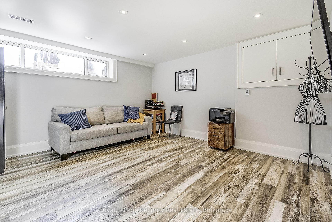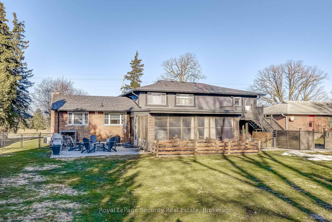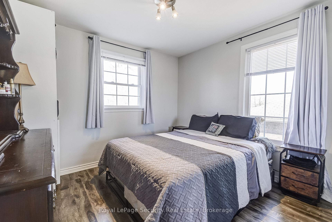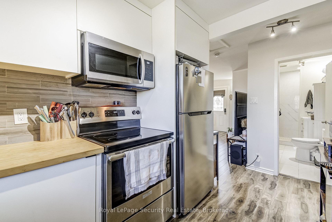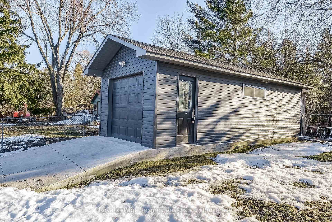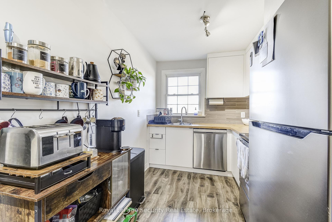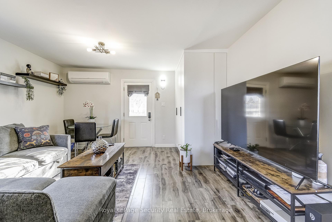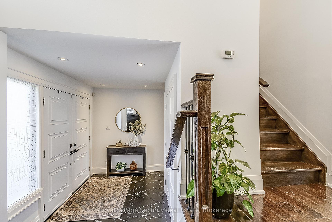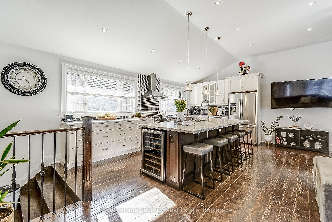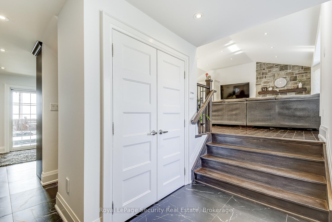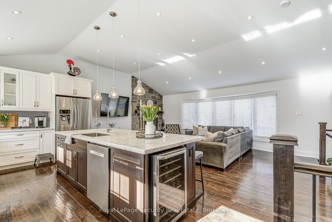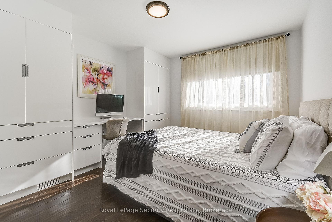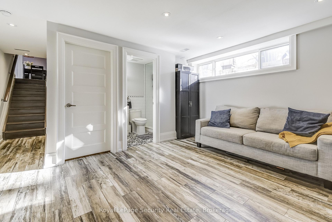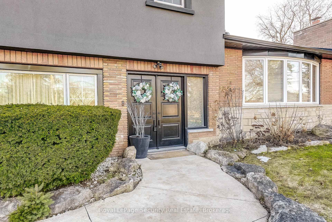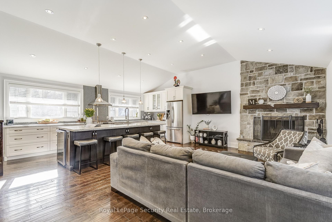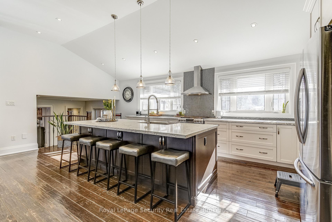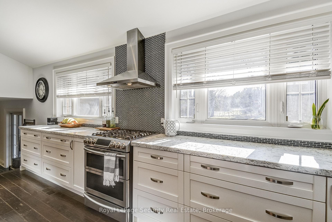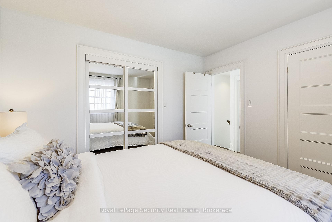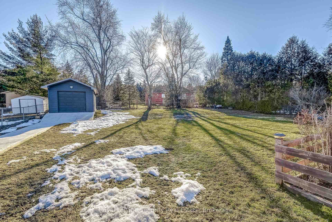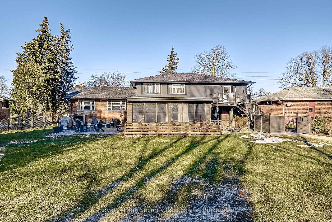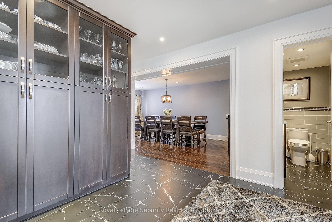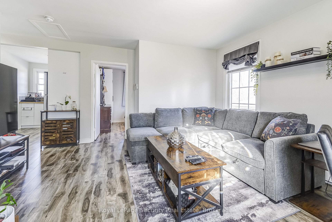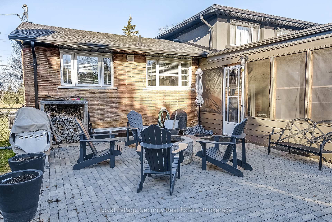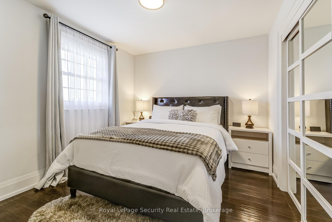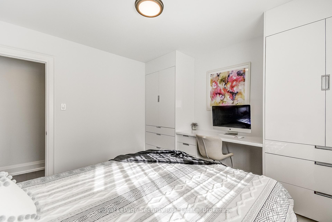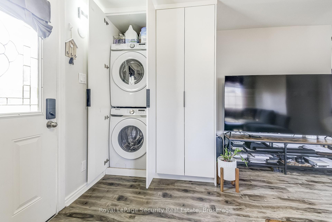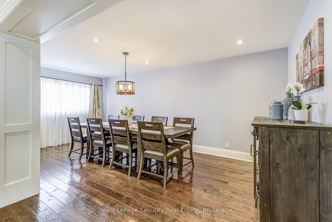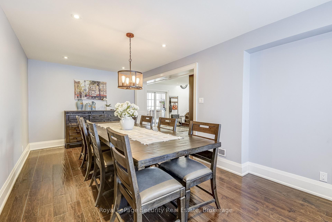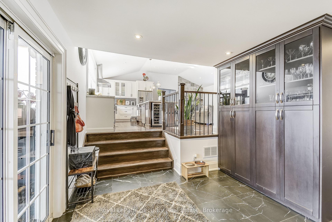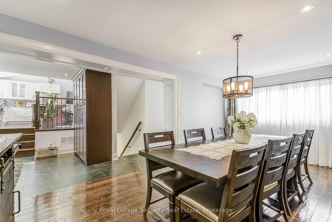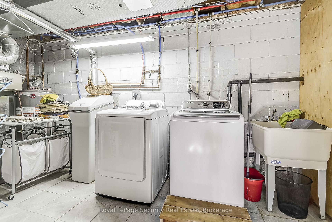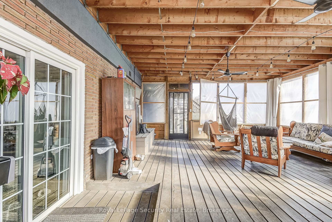$1,549,888
Available - For Sale
Listing ID: W12026467
11310 Trafalgar Road , Halton Hills, L7G 4S5, Halton
| Welcome to this exceptional detached home, offering a highly functional layout designed for modern living. Meticulously maintained, this property features 4 bedrooms and 4 bathrooms. The main house boasts 3 spacious bedrooms and 3 bathrooms, alongside a remarkable second-floor in-law suite with a private walk-out deck and separate entrance perfect for extended family or rental income potential. The unique multi-level floor plan is ideal for a growing family, providing well-defined living areas while maintaining an open, airy feel. The open-concept kitchen and living room create a welcoming space for family and friends to gather, enhancing the homes warmth and flow.The kitchen is a dream, featuring sleek quartz countertops, abundant storage, and a large island that comfortably seats up to six perfect for entertaining. Beautiful hardwood floors add elegance to every room. Relax by the wood-burning fireplace in the inviting living room, or head downstairs to the fully finished basement, which includes a recreational room and a luxurious washroom with heated floors. Step outside to the walk-out enclosed porch, ideal for year-round BBQs and family gatherings, offering comfort and protection from the elements. The backyard is a peaceful retreat, complete with a fire pit where you can unwind under the stars.The in-law suite includes 1 bedroom, a living room, a bathroom, a fully equipped kitchen, and in-suite laundry, along with its own walk-out deck perfect for enjoying outdoor meals.For those in need of extra space, this property offers a generous 11' x 26' workshop, ideal for hobbyists, DIY projects, or additional storage. Conveniently located across from The Club at North Halton golf course. Close to schools, shopping, and highways. |
| Price | $1,549,888 |
| Taxes: | $6361.00 |
| Assessment Year: | 2024 |
| Occupancy: | Owner+T |
| Address: | 11310 Trafalgar Road , Halton Hills, L7G 4S5, Halton |
| Directions/Cross Streets: | TRAFALGAR RD & 17 SIDE RD |
| Rooms: | 11 |
| Bedrooms: | 4 |
| Bedrooms +: | 0 |
| Family Room: | F |
| Basement: | Finished |
| Level/Floor | Room | Length(ft) | Width(ft) | Descriptions | |
| Room 1 | Main | Foyer | 8.99 | 6.13 | Closet, Ceramic Floor |
| Room 2 | Main | Kitchen | 21.78 | 11.68 | Centre Island, Quartz Counter, Hardwood Floor |
| Room 3 | Main | Living Ro | 21.91 | 12.5 | Fireplace, Bow Window, Hardwood Floor |
| Room 4 | Main | Dining Ro | 10.56 | 19.16 | Window, Hardwood Floor |
| Room 5 | Second | Primary B | 11.09 | 9.84 | Walk-In Closet(s), Closet, Hardwood Floor |
| Room 6 | Second | Bedroom 2 | 11.12 | 11.68 | B/I Closet, Window, Hardwood Floor |
| Room 7 | Second | Bedroom 3 | 8.99 | 9.22 | Closet, Window, Hardwood Floor |
| Room 8 | Second | Kitchen | 7.31 | 13.61 | Window, Laminate |
| Room 9 | Second | Bedroom 4 | 10.43 | 9.91 | Closet, Laminate |
| Room 10 | Second | Living Ro | 13.97 | 15.28 | W/O To Deck, Laminate, Combined w/Dining |
| Room 11 | Basement | Recreatio | 13.05 | 14.4 | Window, Hardwood Floor |
| Washroom Type | No. of Pieces | Level |
| Washroom Type 1 | 4 | Second |
| Washroom Type 2 | 2 | Main |
| Washroom Type 3 | 3 | Basement |
| Washroom Type 4 | 3 | Second |
| Washroom Type 5 | 0 |
| Total Area: | 0.00 |
| Property Type: | Detached |
| Style: | 2-Storey |
| Exterior: | Stucco (Plaster) |
| Garage Type: | Attached |
| (Parking/)Drive: | Private Tr |
| Drive Parking Spaces: | 9 |
| Park #1 | |
| Parking Type: | Private Tr |
| Park #2 | |
| Parking Type: | Private Tr |
| Pool: | None |
| Approximatly Square Footage: | 2000-2500 |
| Property Features: | Fenced Yard, Park |
| CAC Included: | N |
| Water Included: | N |
| Cabel TV Included: | N |
| Common Elements Included: | N |
| Heat Included: | N |
| Parking Included: | N |
| Condo Tax Included: | N |
| Building Insurance Included: | N |
| Fireplace/Stove: | Y |
| Heat Type: | Forced Air |
| Central Air Conditioning: | Central Air |
| Central Vac: | Y |
| Laundry Level: | Syste |
| Ensuite Laundry: | F |
| Elevator Lift: | False |
| Sewers: | Septic |
$
%
Years
This calculator is for demonstration purposes only. Always consult a professional
financial advisor before making personal financial decisions.
| Although the information displayed is believed to be accurate, no warranties or representations are made of any kind. |
| Royal LePage Security Real Estate |
|
|

Sumit Chopra
Broker
Dir:
647-964-2184
Bus:
905-230-3100
Fax:
905-230-8577
| Virtual Tour | Book Showing | Email a Friend |
Jump To:
At a Glance:
| Type: | Freehold - Detached |
| Area: | Halton |
| Municipality: | Halton Hills |
| Neighbourhood: | 1050 - Stewarttown |
| Style: | 2-Storey |
| Tax: | $6,361 |
| Beds: | 4 |
| Baths: | 4 |
| Fireplace: | Y |
| Pool: | None |
Locatin Map:
Payment Calculator:

