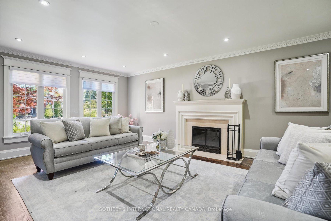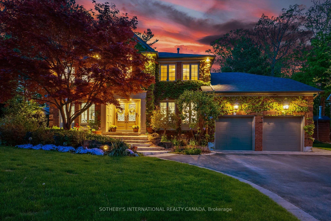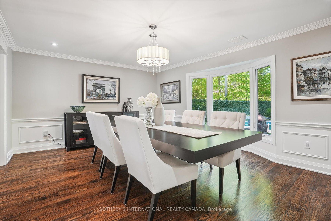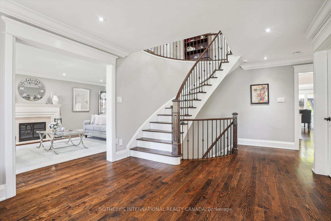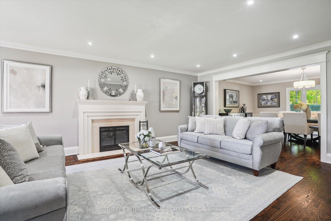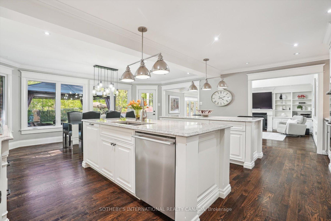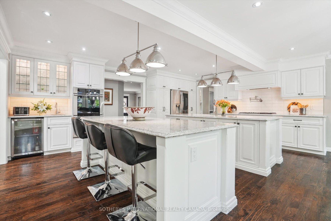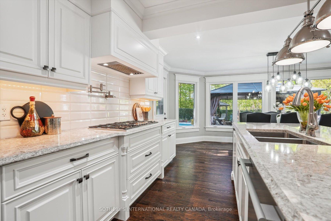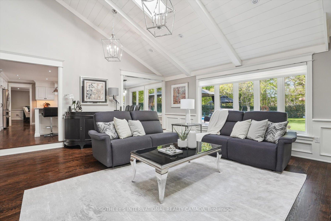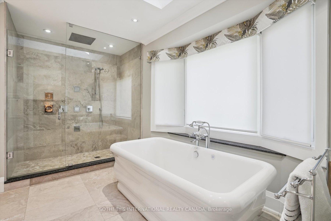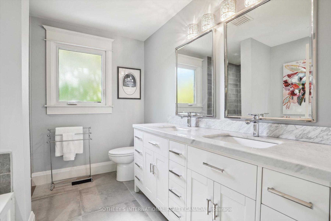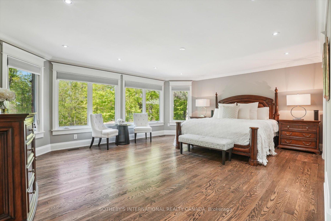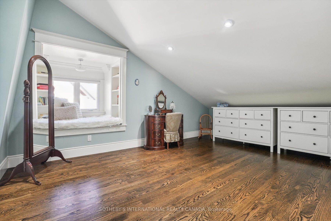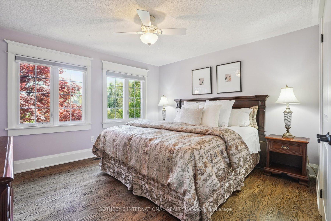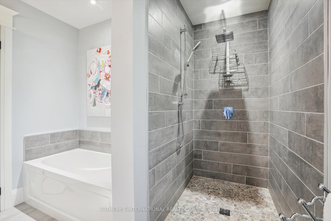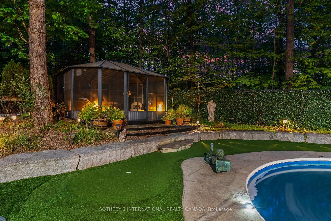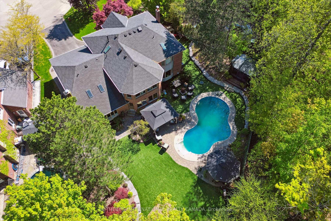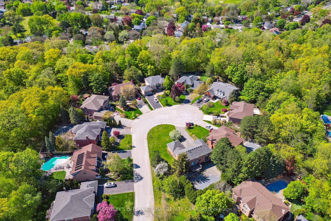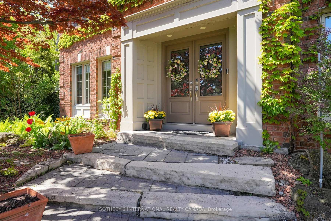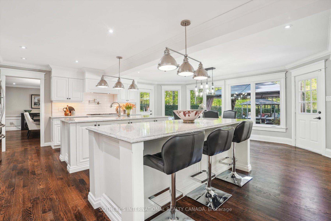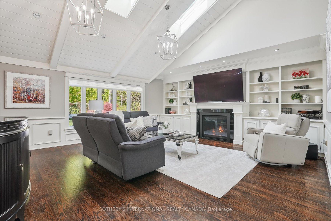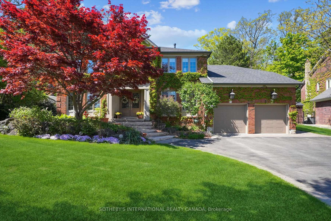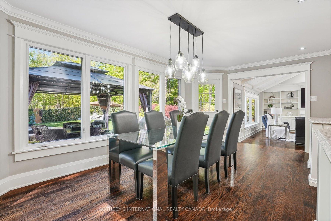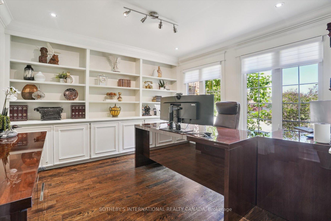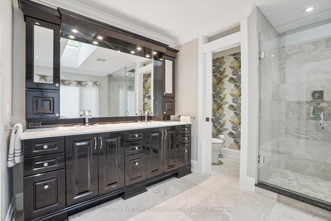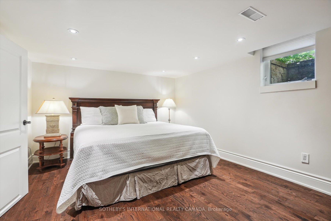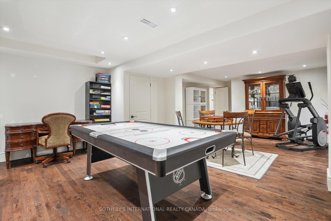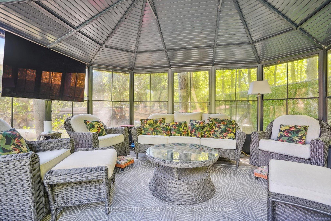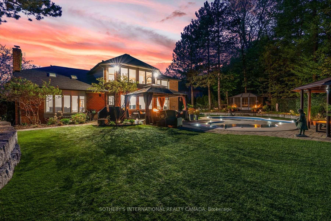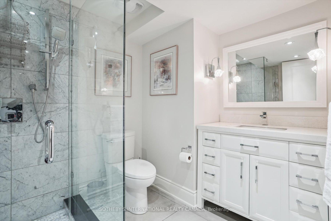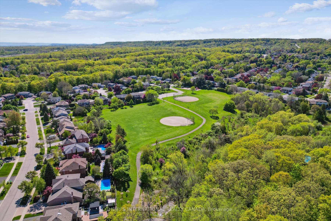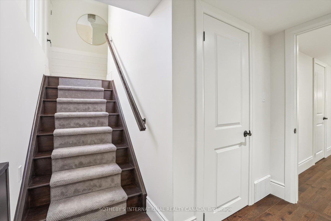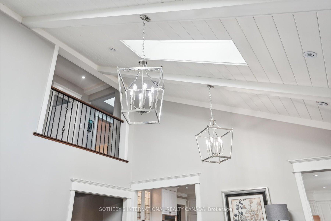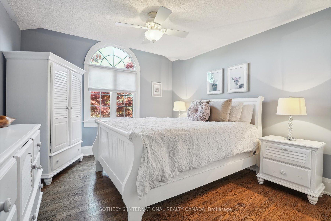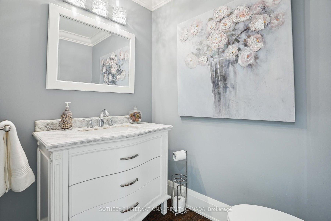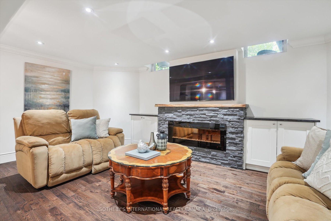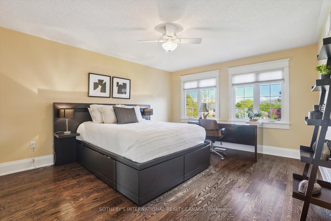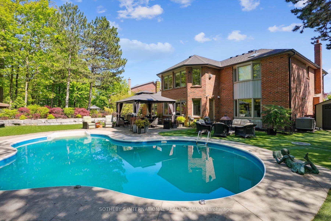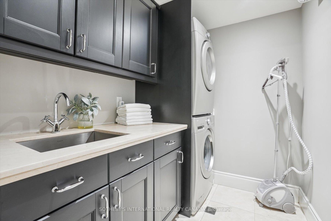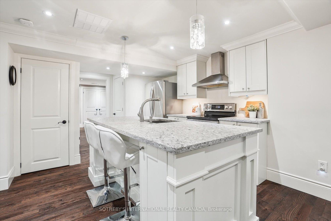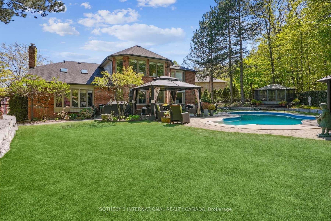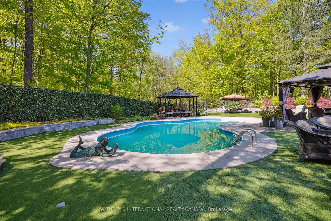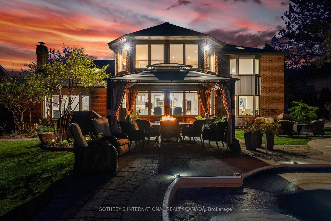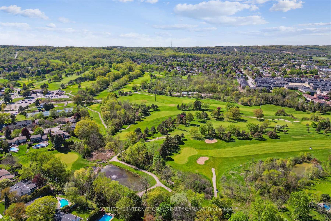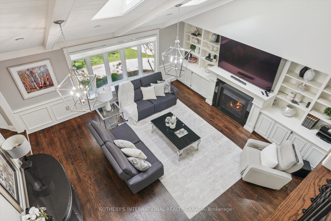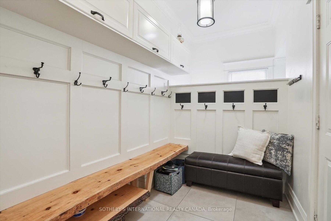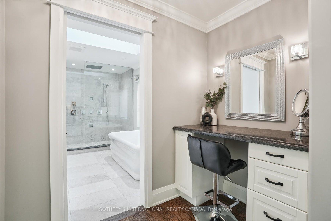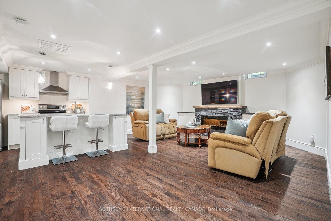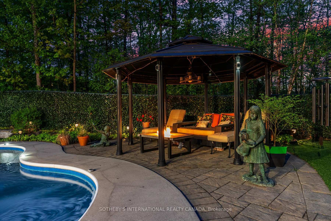$2,988,000
Available - For Sale
Listing ID: W12163110
1662 Roundleaf Cour , Burlington, L7P 4T6, Halton
| Welcome to 1662 Roundleaf Court, a remarkable 4+1 bedroom home nestled in the prestigious Winterberry Estates within the heart of Tyandaga. Situated on a private, family-friendly court & backing onto a forested ravine, this exceptional home offers the perfect blend of privacy, luxury, & nature. Professionally landscaped & thoughtfully curated, the exterior boasts a saltwater pool, low-maintenance turf, multiple outdoor living areas both covered & open and a charming gazebo affectionately called The Cottage fully equipped with electricity & designed as a relaxing lounge space. A detached workshop with hydro & air conditioning adds incredible versatility for hobbyists, creatives or extra storage. Inside, the home is filled with upscale finishes & extensive upgrades totaling hundreds of thousands in improvements. Rich hardwood floors flow throughout, & vaulted ceilings with skylights invite natural light while highlighting beautiful treetop views. The chefs kitchen is a true centerpiece, featuring dual stone-topped islands, high-end appliances, custom cabinetry, & dual walkouts to the backyard ideal for seamless entertaining. Traditional spaces include formal living & dining rooms, a warm & inviting family room, a main floor office, & a custom mudroom with built-in storage. A versatile bonus room offers the perfect space for a playroom, dressing area, or studio. Elegant millwork, detailed wainscoting, & dovetail cabinetry add timeless character, complemented by designer lighting & custom Hunter Douglas window shades throughout. The lower level extends the homes livability with an in-law suite offering a private entrance, kitchen, family room, bedroom, laundry, & storage perfect for multigenerational living. A spacious rec room & additional storage complete the lower level. From its premium ravine lot to its luxurious interiors & thoughtful outdoor amenities, 1662 Roundleaf Court is more than a home it's a lifestyle in one of Burlington's most sought-after communities. |
| Price | $2,988,000 |
| Taxes: | $13466.24 |
| Occupancy: | Owner |
| Address: | 1662 Roundleaf Cour , Burlington, L7P 4T6, Halton |
| Directions/Cross Streets: | Kerns & Winterberry Drive |
| Rooms: | 11 |
| Rooms +: | 4 |
| Bedrooms: | 4 |
| Bedrooms +: | 1 |
| Family Room: | T |
| Basement: | Apartment, Separate Ent |
| Level/Floor | Room | Length(ft) | Width(ft) | Descriptions | |
| Room 1 | Main | Living Ro | 20.99 | 13.55 | Hardwood Floor, Fireplace, Overlooks Frontyard |
| Room 2 | Main | Office | 12 | 11.74 | Hardwood Floor, B/I Bookcase, Overlooks Frontyard |
| Room 3 | Main | Dining Ro | 14.33 | 17.74 | Hardwood Floor, Bay Window, Overlooks Backyard |
| Room 4 | Main | Kitchen | 13.38 | 19.78 | Hardwood Floor, Quartz Counter, Stainless Steel Appl |
| Room 5 | Main | Breakfast | 10.2 | 19.78 | Hardwood Floor, W/O To Patio, Open Concept |
| Room 6 | Main | Family Ro | 18.07 | 20.01 | Hardwood Floor, Vaulted Ceiling(s), Fireplace |
| Room 7 | Second | Primary B | 20.01 | 19.84 | Hardwood Floor, Overlooks Backyard, 5 Pc Ensuite |
| Room 8 | Second | Bedroom | 12 | 12.82 | Hardwood Floor, Overlooks Frontyard, Closet |
| Room 9 | Second | Bedroom | 14.5 | 11.64 | Hardwood Floor, Overlooks Frontyard, Closet |
| Room 10 | Second | Bedroom | 15.91 | 12.73 | Hardwood Floor, Overlooks Frontyard, Closet |
| Room 11 | Second | Den | 11.84 | 14.83 | Hardwood Floor, Sunken Room, B/I Bookcase |
| Room 12 | Basement | Kitchen | 16.96 | 11.28 | Hardwood Floor, Centre Island, Stainless Steel Appl |
| Room 13 | Basement | Living Ro | 19.84 | 19.06 | Hardwood Floor, Open Concept, Fireplace |
| Room 14 | Basement | Bedroom | 11.55 | 14.83 | Hardwood Floor, Window, Walk-In Closet(s) |
| Room 15 | Basement | Recreatio | 26.37 | 16.56 | Hardwood Floor, Window, Closet |
| Washroom Type | No. of Pieces | Level |
| Washroom Type 1 | 2 | Main |
| Washroom Type 2 | 5 | Second |
| Washroom Type 3 | 3 | Basement |
| Washroom Type 4 | 5 | Basement |
| Washroom Type 5 | 0 |
| Total Area: | 0.00 |
| Property Type: | Detached |
| Style: | 2-Storey |
| Exterior: | Brick |
| Garage Type: | Attached |
| (Parking/)Drive: | Private Do |
| Drive Parking Spaces: | 6 |
| Park #1 | |
| Parking Type: | Private Do |
| Park #2 | |
| Parking Type: | Private Do |
| Pool: | Salt, In |
| Other Structures: | Gazebo, Garden |
| Approximatly Square Footage: | 3500-5000 |
| Property Features: | Park, Hospital |
| CAC Included: | N |
| Water Included: | N |
| Cabel TV Included: | N |
| Common Elements Included: | N |
| Heat Included: | N |
| Parking Included: | N |
| Condo Tax Included: | N |
| Building Insurance Included: | N |
| Fireplace/Stove: | Y |
| Heat Type: | Forced Air |
| Central Air Conditioning: | Central Air |
| Central Vac: | Y |
| Laundry Level: | Syste |
| Ensuite Laundry: | F |
| Sewers: | Sewer |
$
%
Years
This calculator is for demonstration purposes only. Always consult a professional
financial advisor before making personal financial decisions.
| Although the information displayed is believed to be accurate, no warranties or representations are made of any kind. |
| SOTHEBY'S INTERNATIONAL REALTY CANADA |
|
|

Sumit Chopra
Broker
Dir:
647-964-2184
Bus:
905-230-3100
Fax:
905-230-8577
| Virtual Tour | Book Showing | Email a Friend |
Jump To:
At a Glance:
| Type: | Freehold - Detached |
| Area: | Halton |
| Municipality: | Burlington |
| Neighbourhood: | Tyandaga |
| Style: | 2-Storey |
| Tax: | $13,466.24 |
| Beds: | 4+1 |
| Baths: | 5 |
| Fireplace: | Y |
| Pool: | Salt, In |
Locatin Map:
Payment Calculator:

