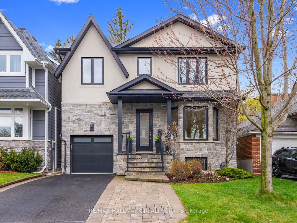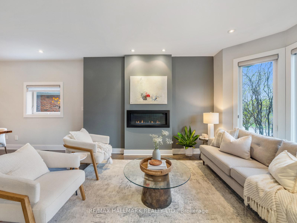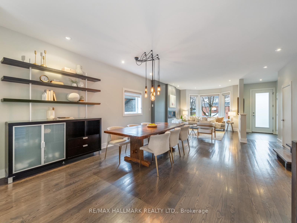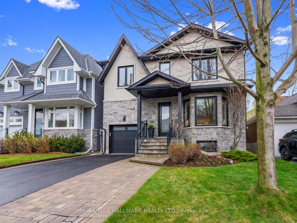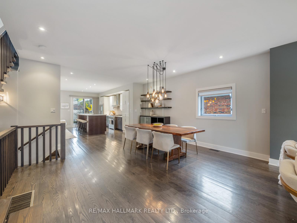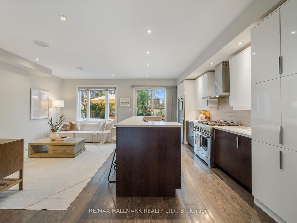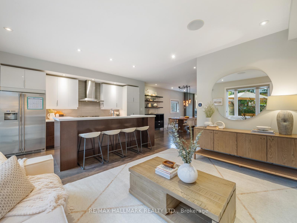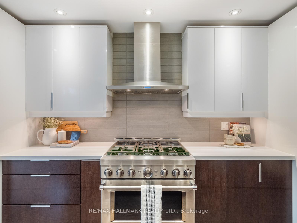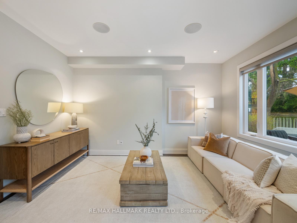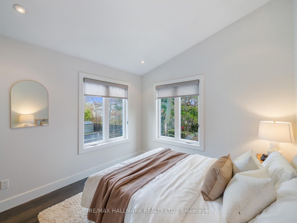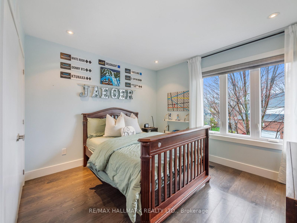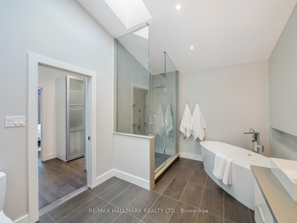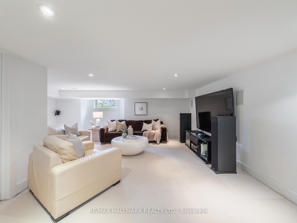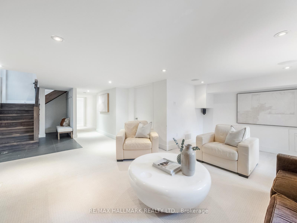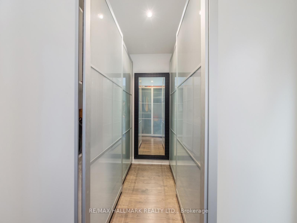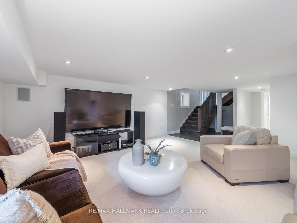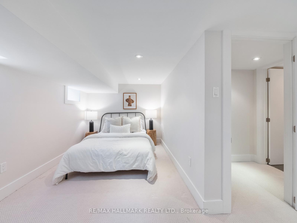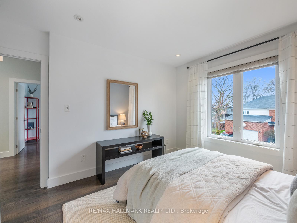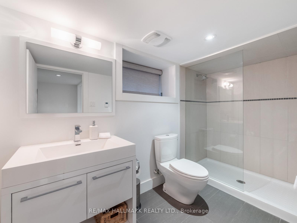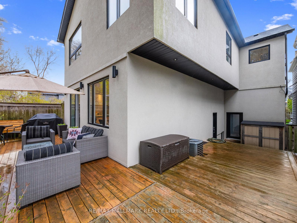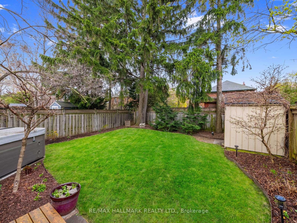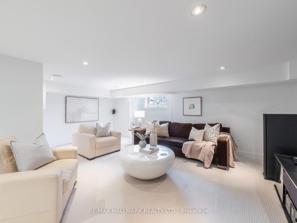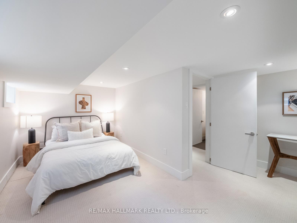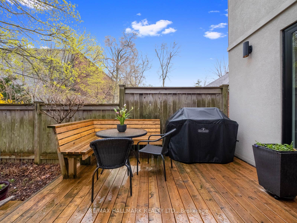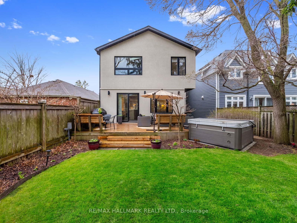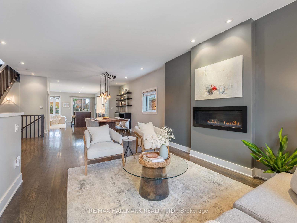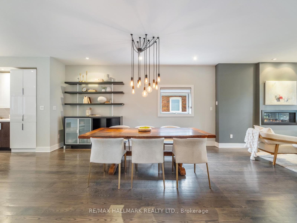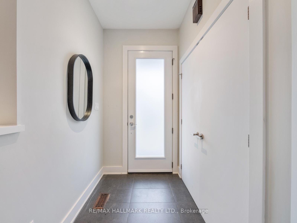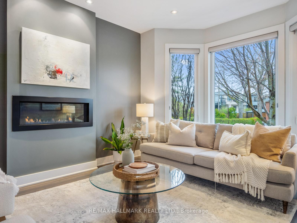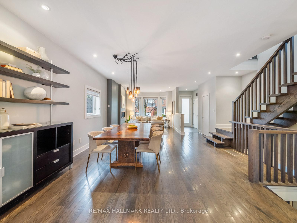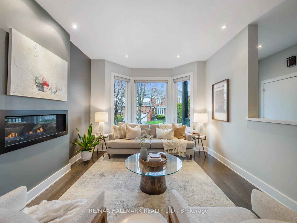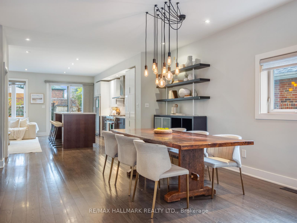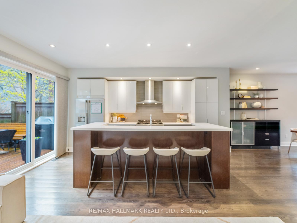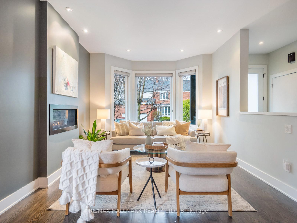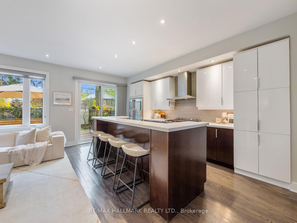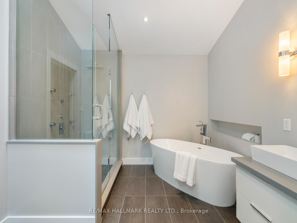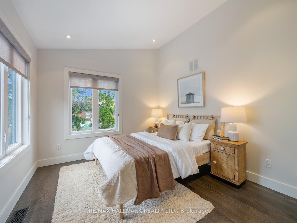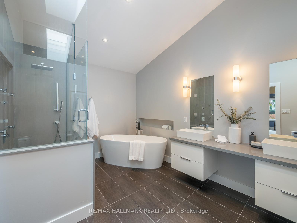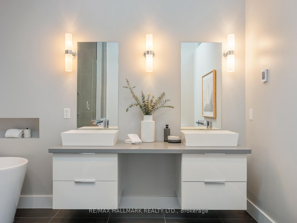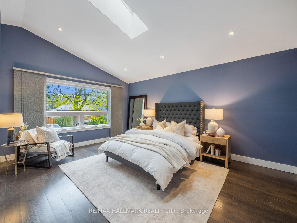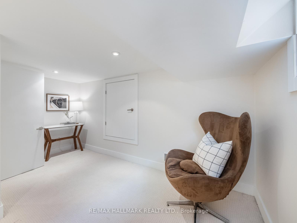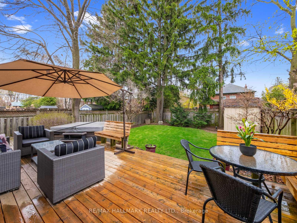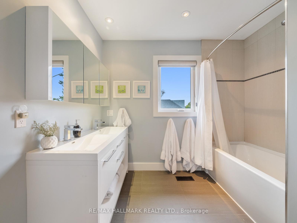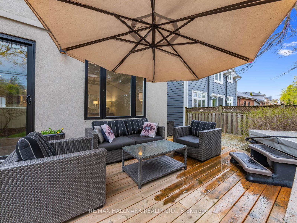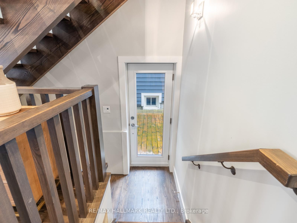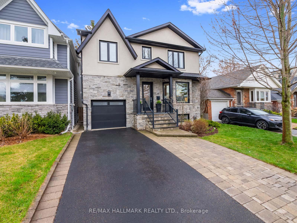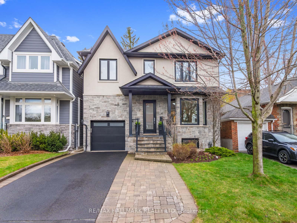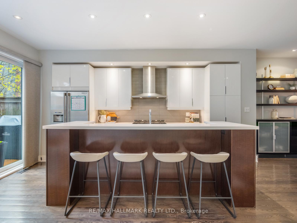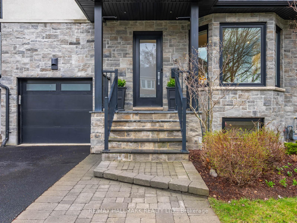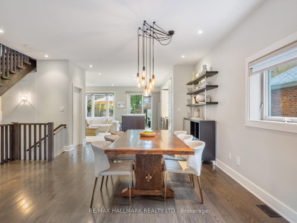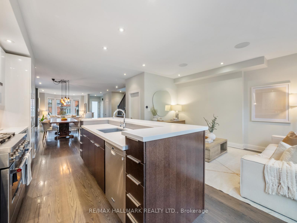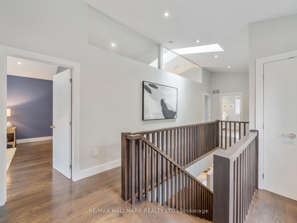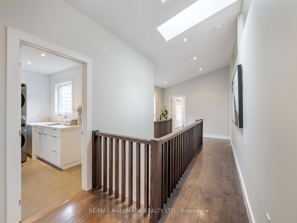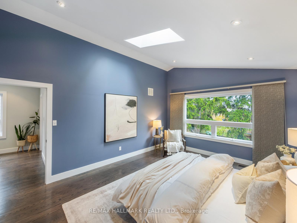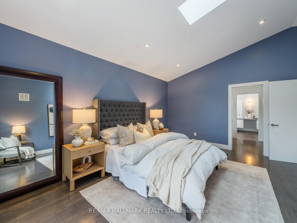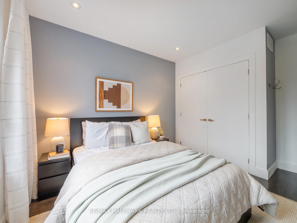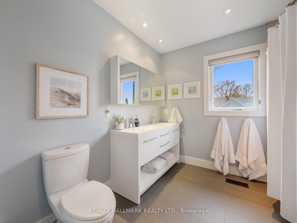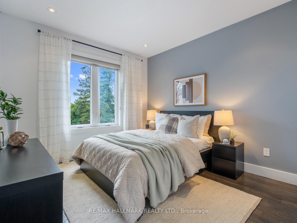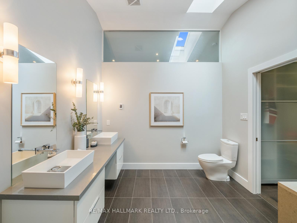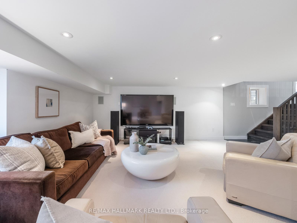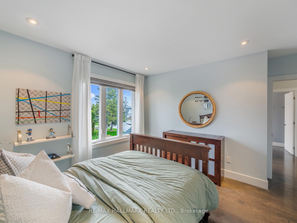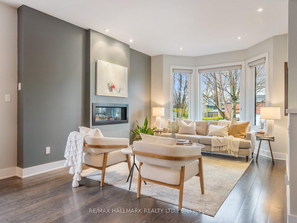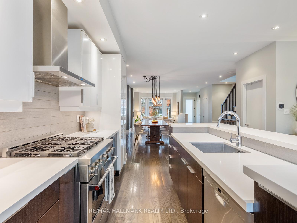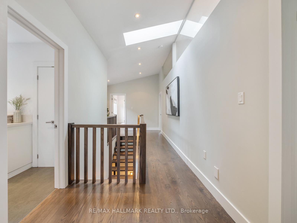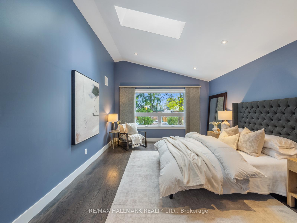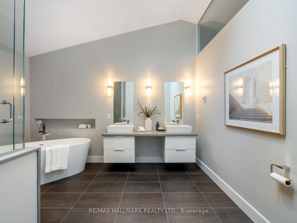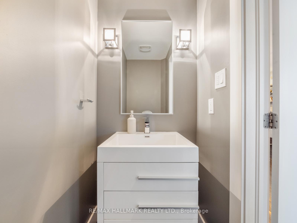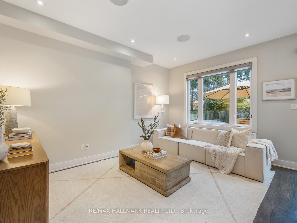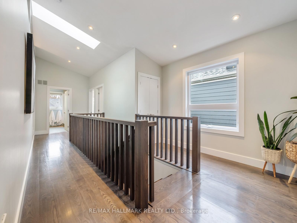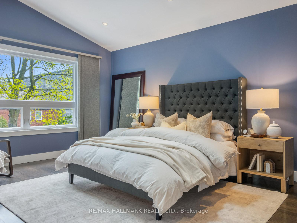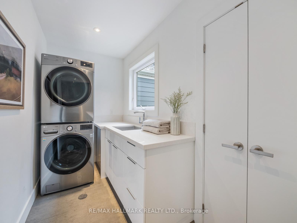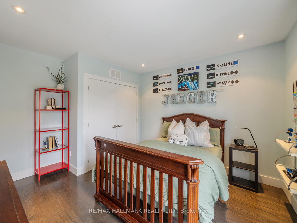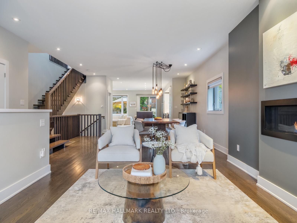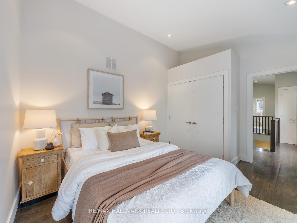$2,249,000
Available - For Sale
Listing ID: E12126429
15 Briar Dale Boul , Toronto, M1N 1Z3, Toronto
| It's your time to have it all! This custom built home, only 6 doors from Blanytre Park, offers nearly 3,500ft of finished living space. The main floor offers boasts ceilings, a cozy living room grounded by a gas burning fireplace, a massive dining room to host family & friends, a main floor family room & gorgeous kitchen with oversized island and a walk-in pantry that walks out to the South facing backyard with wrap-around deck and hot tub. Don't miss the convenient main floor powder room. Upstairs, the vaulted ceilings offer a feeling of grandeur and the 3 skylights flood the space with natural light. The primary suite is spacious and features a walkthrough closet on your way to your 5pc spa-like primary ensuite which features double vanities, a soaker tub and a glass shower offering body sprayers. The 3 additional bedrooms are generously sized and the hall bath also features a double vanity. No more up & down the stairs with laundry! The second floor laundry room is a beautiful/bright space with lots of storage and a wash sink. Downstairs, you walk directly into the spacious rec room with plush broadloom carpet and will also find the 5th bedroom, 4th bathroom, a cold storage room, large utility room and a place at the bottom of the stairs for overflow jackets & boots. Since moving in, the current owners have replaced the shingled roof, installed a new furnace & hot water tank, upgraded the windows, installed a smart garage door opener that allows Amazon deliveries to be dropped securely and added a heater in the garage. Who doesn't love getting into a warm car on a Winter morning!? With offers anytime, this home offers unrivalled value in a family friendly community a short walk to Kingston Road Village and all the shops & dining it offers. |
| Price | $2,249,000 |
| Taxes: | $9227.00 |
| Occupancy: | Owner |
| Address: | 15 Briar Dale Boul , Toronto, M1N 1Z3, Toronto |
| Directions/Cross Streets: | Kingston And Fallingbrook |
| Rooms: | 11 |
| Rooms +: | 4 |
| Bedrooms: | 4 |
| Bedrooms +: | 1 |
| Family Room: | T |
| Basement: | Finished, Separate Ent |
| Level/Floor | Room | Length(ft) | Width(ft) | Descriptions | |
| Room 1 | Main | Living Ro | 16.47 | 12.86 | Hardwood Floor, Bay Window, Gas Fireplace |
| Room 2 | Main | Dining Ro | 15.58 | 16.14 | Hardwood Floor, Combined w/Living, Pot Lights |
| Room 3 | Main | Kitchen | 17.81 | 13.02 | Hardwood Floor, Pantry, Combined w/Family |
| Room 4 | Main | Family Ro | 14.79 | 9.91 | Hardwood Floor, Built-in Speakers, Combined w/Kitchen |
| Room 5 | Second | Primary B | 17.12 | 13.12 | Hardwood Floor, Walk-In Closet(s), 5 Pc Ensuite |
| Room 6 | Second | Bedroom 2 | 13.12 | 13.09 | Hardwood Floor, Double Closet, Pot Lights |
| Room 7 | Second | Bedroom 3 | 10.36 | 12.96 | Hardwood Floor, Double Closet, Pot Lights |
| Room 8 | Second | Bedroom 4 | 13.51 | 10.66 | Hardwood Floor, Double Closet, Pot Lights |
| Room 9 | Second | Laundry | 5.18 | 10.36 | Tile Floor, Stainless Steel Sink, Linen Closet |
| Room 10 | Basement | Recreatio | 29.62 | 18.93 | Built-in Speakers, 3 Pc Bath, Pot Lights |
| Room 11 | Basement | Bedroom 5 | 15.48 | 13.58 | Above Grade Window, Pot Lights |
| Room 12 | Basement | Utility R | 11.61 | 8.66 | |
| Room 13 | Basement | Cold Room | 5.58 | 10.04 |
| Washroom Type | No. of Pieces | Level |
| Washroom Type 1 | 5 | Second |
| Washroom Type 2 | 5 | Second |
| Washroom Type 3 | 3 | Basement |
| Washroom Type 4 | 2 | Main |
| Washroom Type 5 | 0 |
| Total Area: | 0.00 |
| Property Type: | Detached |
| Style: | 2-Storey |
| Exterior: | Stone, Stucco (Plaster) |
| Garage Type: | Attached |
| (Parking/)Drive: | Private |
| Drive Parking Spaces: | 2 |
| Park #1 | |
| Parking Type: | Private |
| Park #2 | |
| Parking Type: | Private |
| Pool: | None |
| Approximatly Square Footage: | 2000-2500 |
| Property Features: | Park, Public Transit |
| CAC Included: | N |
| Water Included: | N |
| Cabel TV Included: | N |
| Common Elements Included: | N |
| Heat Included: | N |
| Parking Included: | N |
| Condo Tax Included: | N |
| Building Insurance Included: | N |
| Fireplace/Stove: | Y |
| Heat Type: | Forced Air |
| Central Air Conditioning: | Central Air |
| Central Vac: | N |
| Laundry Level: | Syste |
| Ensuite Laundry: | F |
| Sewers: | Sewer |
$
%
Years
This calculator is for demonstration purposes only. Always consult a professional
financial advisor before making personal financial decisions.
| Although the information displayed is believed to be accurate, no warranties or representations are made of any kind. |
| RE/MAX HALLMARK REALTY LTD. |
|
|

Sumit Chopra
Broker
Dir:
647-964-2184
Bus:
905-230-3100
Fax:
905-230-8577
| Book Showing | Email a Friend |
Jump To:
At a Glance:
| Type: | Freehold - Detached |
| Area: | Toronto |
| Municipality: | Toronto E06 |
| Neighbourhood: | Birchcliffe-Cliffside |
| Style: | 2-Storey |
| Tax: | $9,227 |
| Beds: | 4+1 |
| Baths: | 4 |
| Fireplace: | Y |
| Pool: | None |
Locatin Map:
Payment Calculator:

