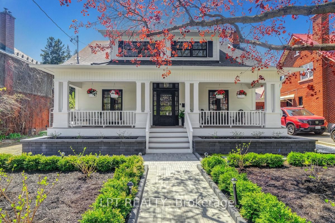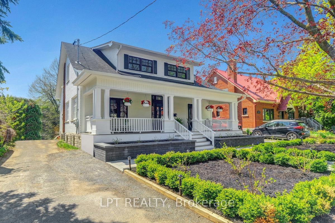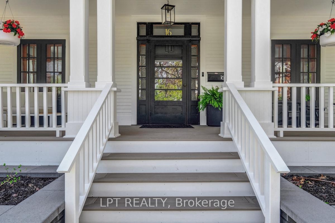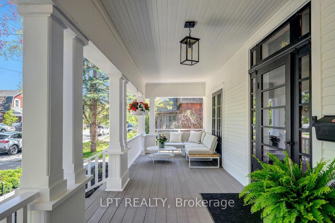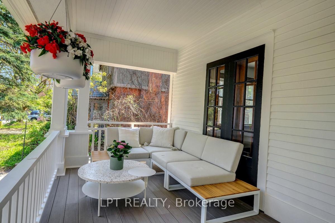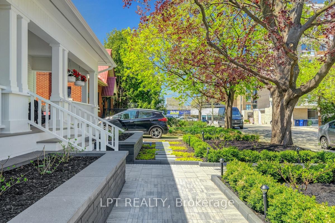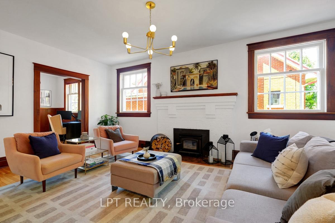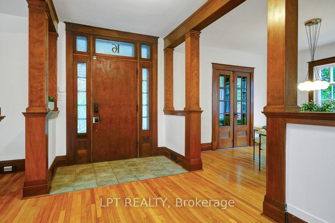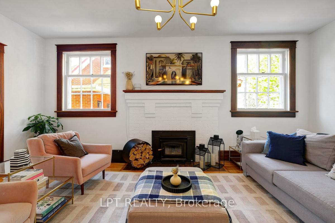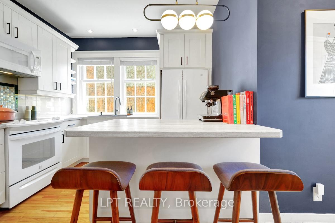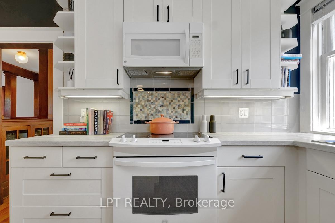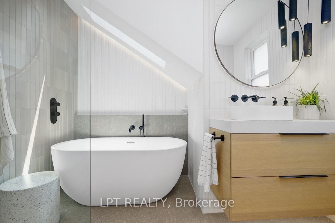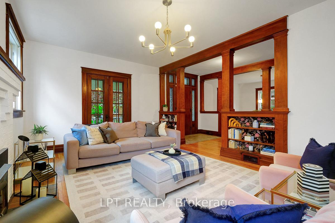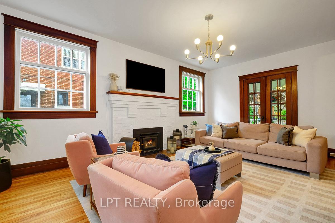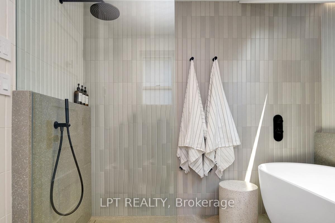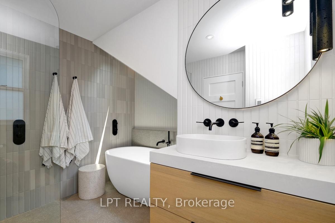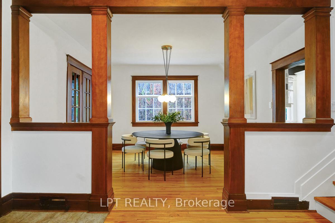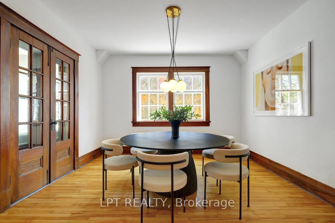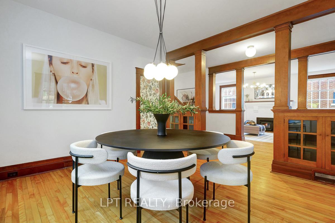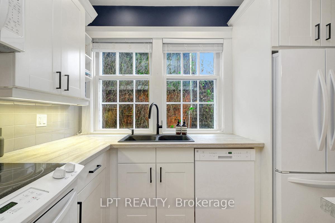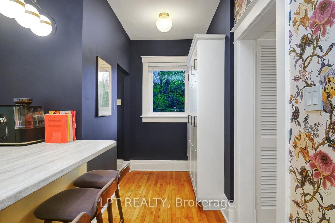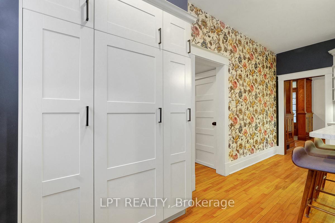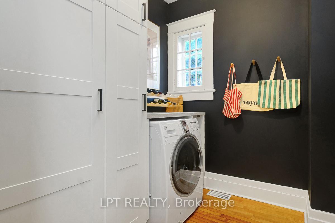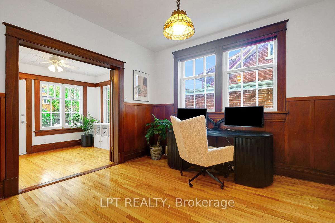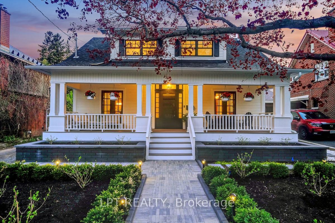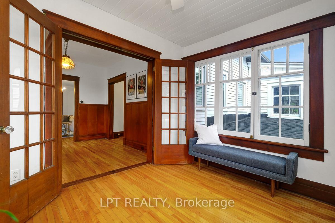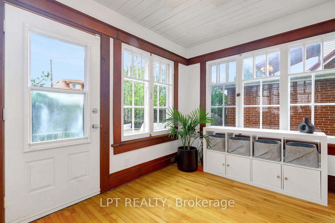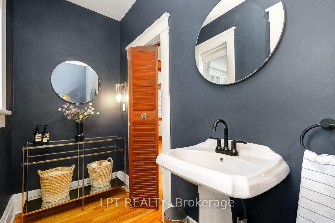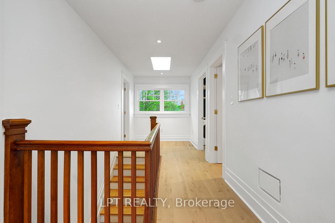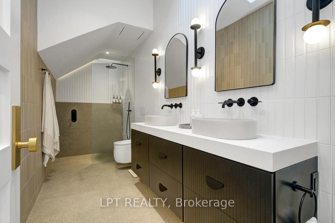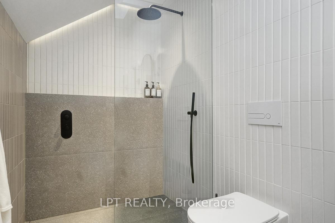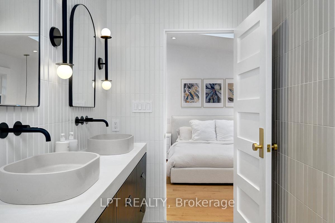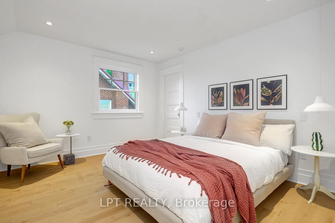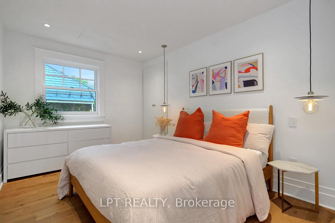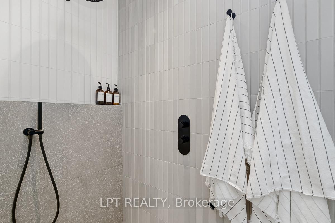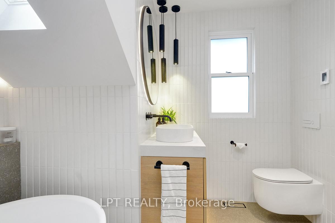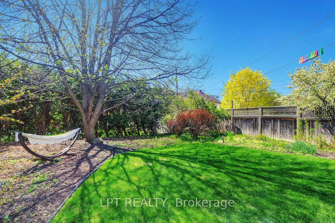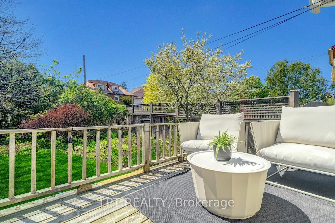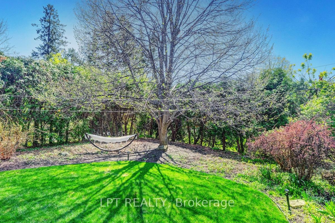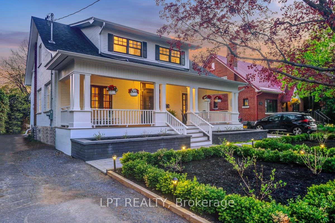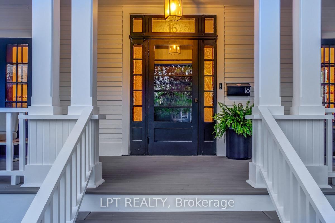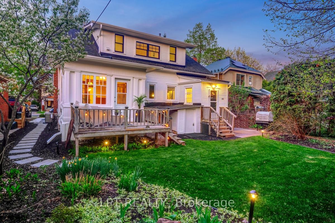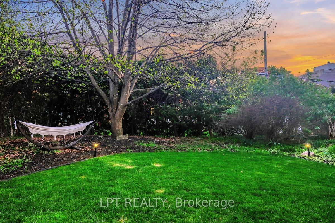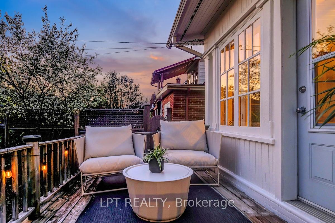$2,100,000
Available - For Sale
Listing ID: X12163055
16 Julian Aven , Tunneys Pasture and Ottawa West, K1Y 0S5, Ottawa
| Open House Thursday 11-1PM & Sunday 2-4PM. Welcome to 16 Julian Avenue located in the desirable Wellington Village. This showstopper turns heads with its immaculate curb appeal and flawless finishes inside and out! This exceptional 3-bedroom, 2.5-bathroom home has undergone a full transformation with over $850,000 in renovations, and premium upgrades (2022-2023) by award-winning Amsted Design & Build. Blending timeless charm with modern sophistication, this home offers a rare opportunity to own a truly turnkey property in the heart of "The Village". The second floor was thoughtfully redesigned to include a spa-like primary ensuite, a beautifully renovated main bathroom, three upgraded bedrooms and new windows. Every major system has been updated for long-term peace of mind including upgraded electrical and plumbing, new main water and sewer lines to the street, and a rebuild of the front foundation. Curb appeal is second to none, thanks to a fully rebuilt front porch and professionally designed landscaping. A true focal point of the home, the front porch offers an inviting space to relax and enjoy the surroundings. It's no wonder Wellington Village is one of Ottawa's most sought-after neighbourhoods, home to some of the city's top-rated schools, an eclectic mix of restaurants, and a wide variety of shops and services, all within easy walking distance. Just a short 10-minute walk to Tunney's Pasture and convenient transit access makes this location truly unbeatable. Possession flexible. 24 hours irrevocable on all offers. |
| Price | $2,100,000 |
| Taxes: | $11888.00 |
| Assessment Year: | 2024 |
| Occupancy: | Owner |
| Address: | 16 Julian Aven , Tunneys Pasture and Ottawa West, K1Y 0S5, Ottawa |
| Directions/Cross Streets: | Wellington Street |
| Rooms: | 14 |
| Bedrooms: | 3 |
| Bedrooms +: | 0 |
| Family Room: | T |
| Basement: | Unfinished |
| Level/Floor | Room | Length(ft) | Width(ft) | Descriptions | |
| Room 1 | Main | Living Ro | 12.46 | 19.19 | |
| Room 2 | Main | Kitchen | 12.5 | 17.42 | |
| Room 3 | Main | Dining Ro | 12.46 | 12.56 | |
| Room 4 | Main | Office | 10.2 | 10.76 | |
| Room 5 | Main | Solarium | 11.28 | 8.3 | |
| Room 6 | Main | Mud Room | 6.92 | 6.76 | |
| Room 7 | Main | Foyer | 7.05 | 12.6 | |
| Room 8 | Main | Powder Ro | 9.32 | 4.17 | 2 Pc Bath |
| Room 9 | Second | Primary B | 19.71 | 11.09 | |
| Room 10 | Second | Bedroom 2 | 12.69 | 11.22 | |
| Room 11 | Second | Bedroom 3 | 12.66 | 11.71 | |
| Room 12 | Second | Laundry | 12.76 | 7.15 | |
| Room 13 | Second | Bathroom | 13.78 | 5.05 | 4 Pc Ensuite |
| Room 14 | Second | Bathroom | 8.89 | 9.12 | 4 Pc Bath |
| Washroom Type | No. of Pieces | Level |
| Washroom Type 1 | 4 | Second |
| Washroom Type 2 | 2 | Main |
| Washroom Type 3 | 0 | |
| Washroom Type 4 | 0 | |
| Washroom Type 5 | 0 |
| Total Area: | 0.00 |
| Property Type: | Detached |
| Style: | 2-Storey |
| Exterior: | Wood |
| Garage Type: | None |
| Drive Parking Spaces: | 4 |
| Pool: | None |
| Approximatly Square Footage: | 2000-2500 |
| CAC Included: | N |
| Water Included: | N |
| Cabel TV Included: | N |
| Common Elements Included: | N |
| Heat Included: | N |
| Parking Included: | N |
| Condo Tax Included: | N |
| Building Insurance Included: | N |
| Fireplace/Stove: | Y |
| Heat Type: | Forced Air |
| Central Air Conditioning: | Central Air |
| Central Vac: | N |
| Laundry Level: | Syste |
| Ensuite Laundry: | F |
| Sewers: | Sewer |
| Utilities-Cable: | Y |
| Utilities-Hydro: | Y |
$
%
Years
This calculator is for demonstration purposes only. Always consult a professional
financial advisor before making personal financial decisions.
| Although the information displayed is believed to be accurate, no warranties or representations are made of any kind. |
| LPT REALTY |
|
|

Sumit Chopra
Broker
Dir:
647-964-2184
Bus:
905-230-3100
Fax:
905-230-8577
| Virtual Tour | Book Showing | Email a Friend |
Jump To:
At a Glance:
| Type: | Freehold - Detached |
| Area: | Ottawa |
| Municipality: | Tunneys Pasture and Ottawa West |
| Neighbourhood: | 4303 - Ottawa West |
| Style: | 2-Storey |
| Tax: | $11,888 |
| Beds: | 3 |
| Baths: | 3 |
| Fireplace: | Y |
| Pool: | None |
Locatin Map:
Payment Calculator:

