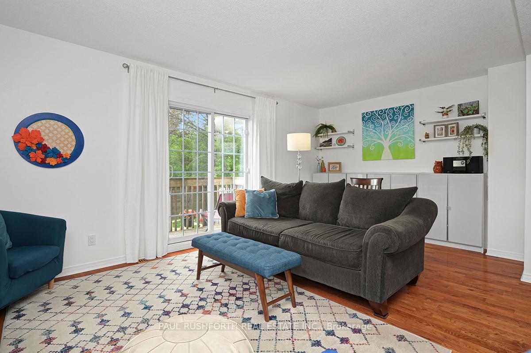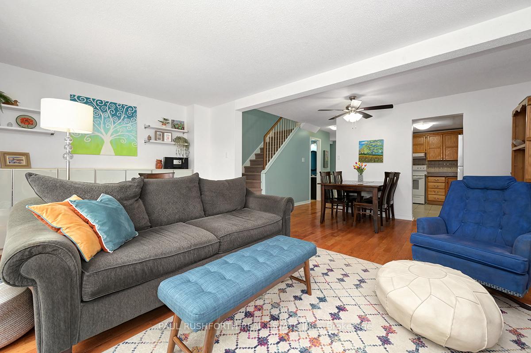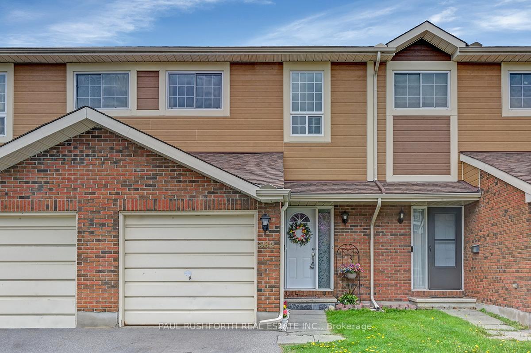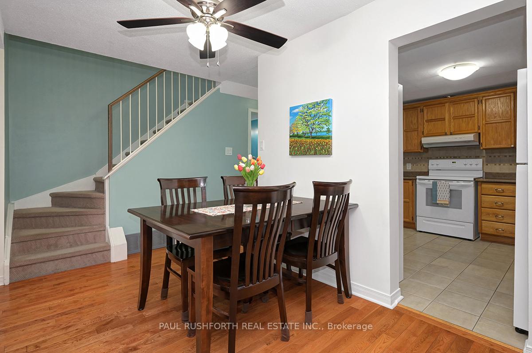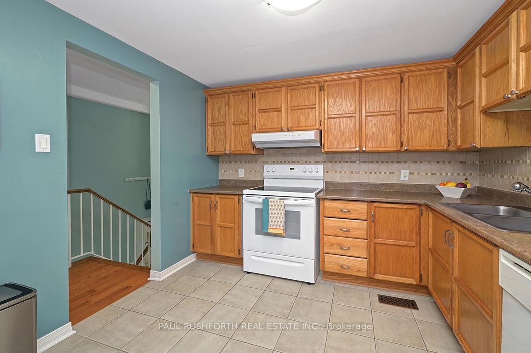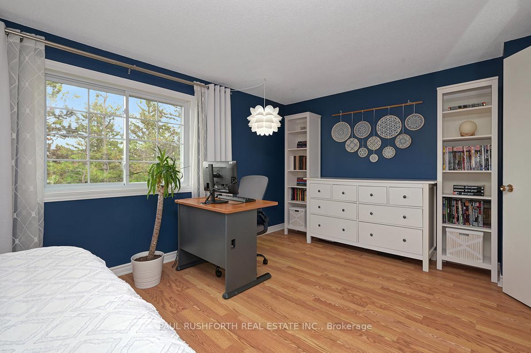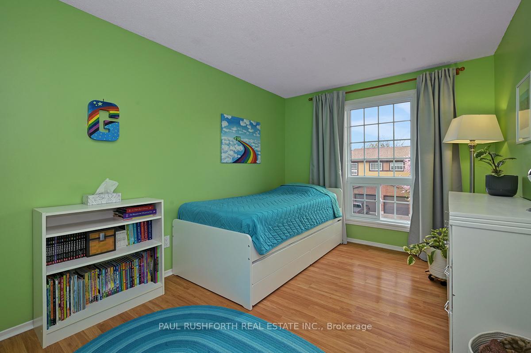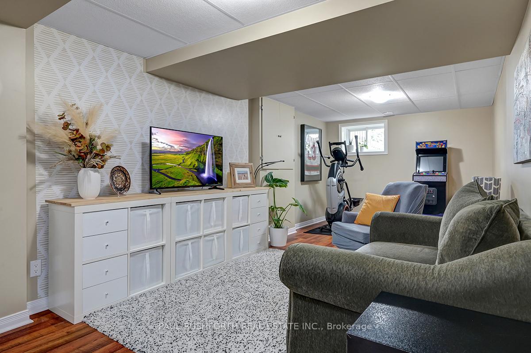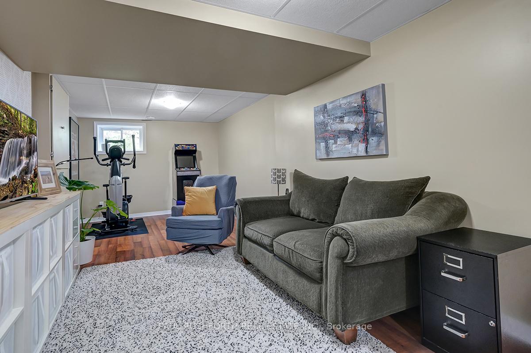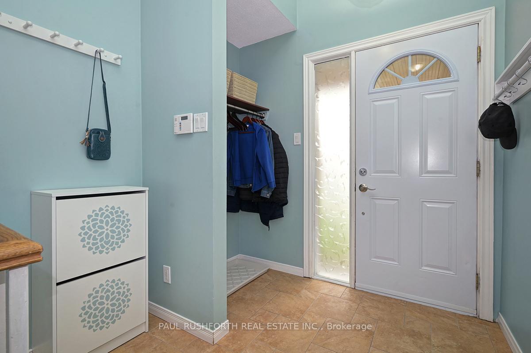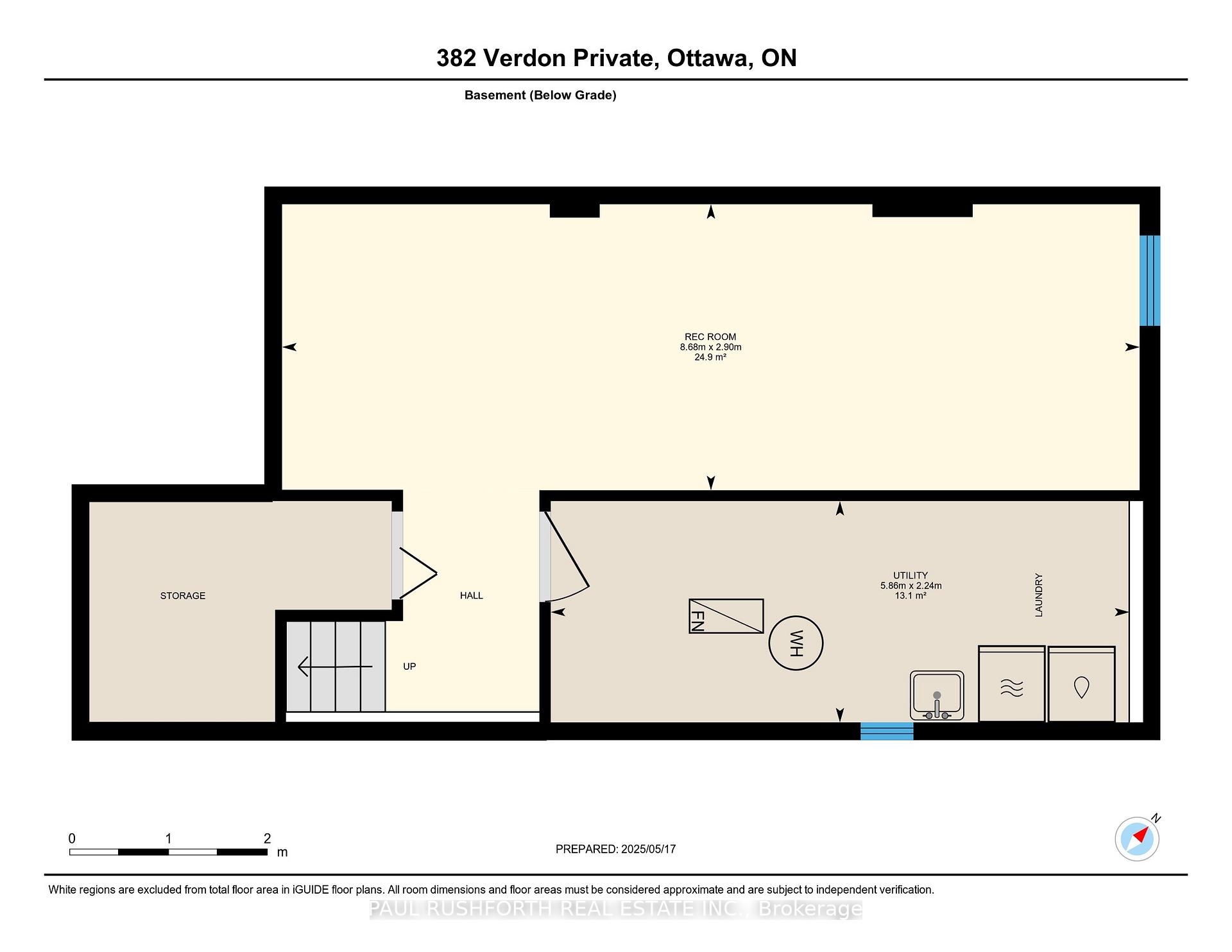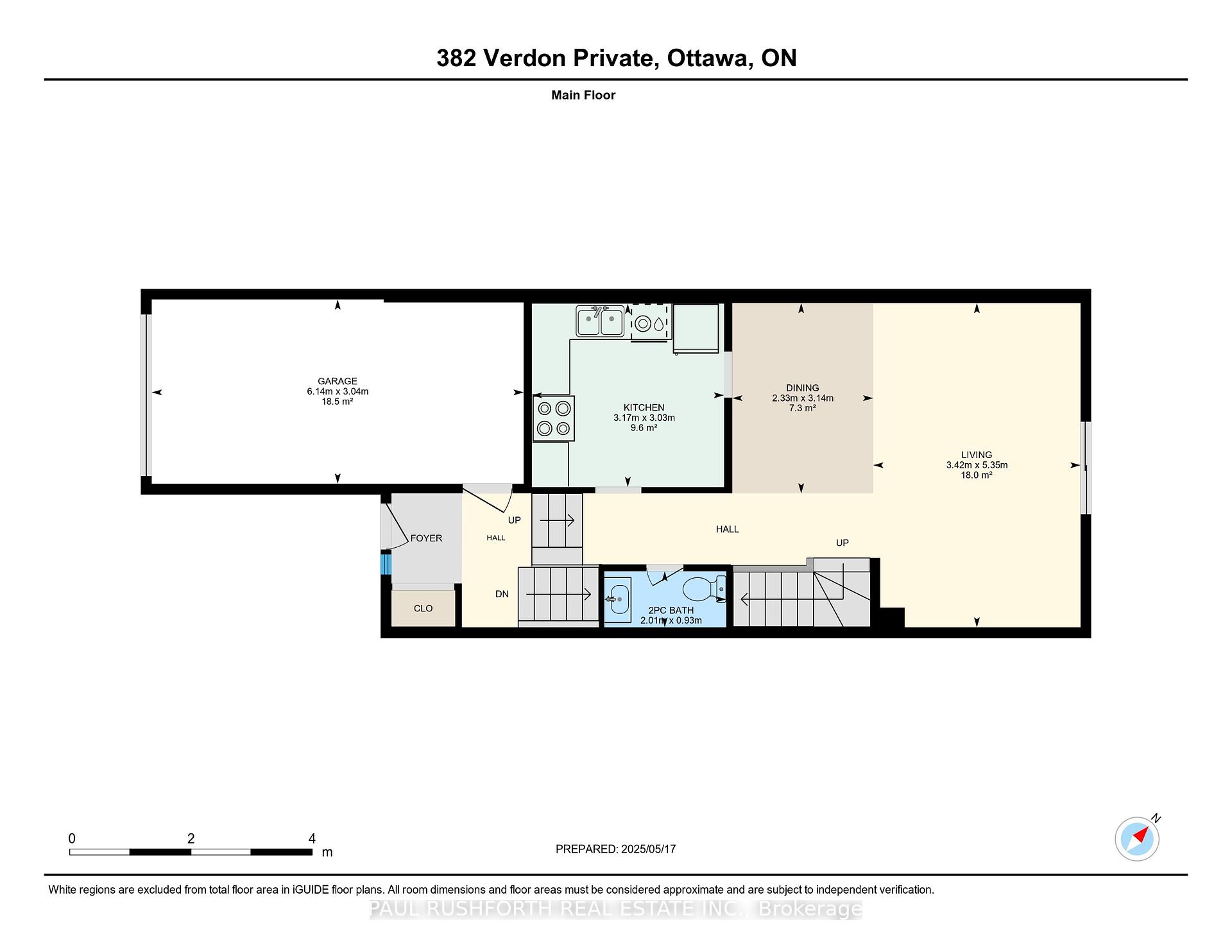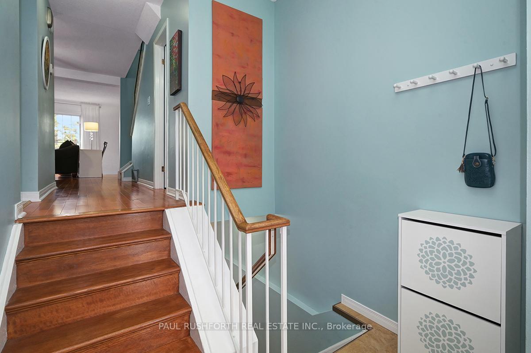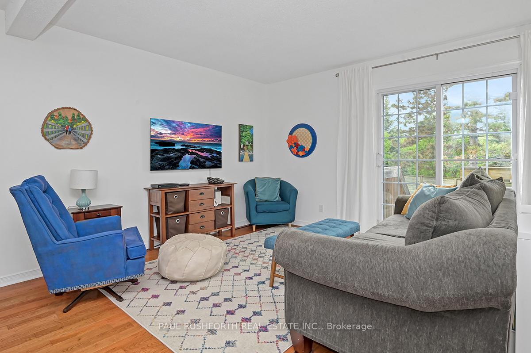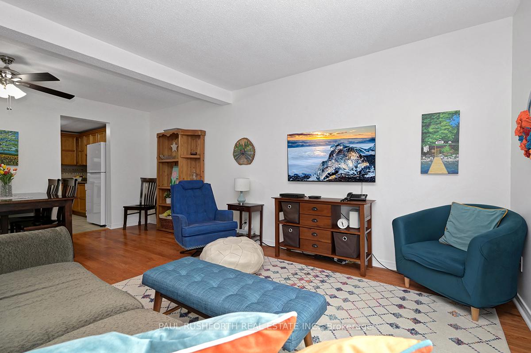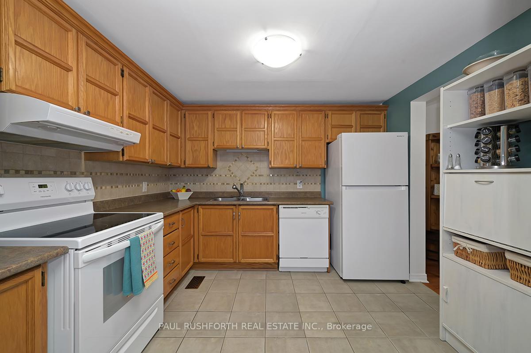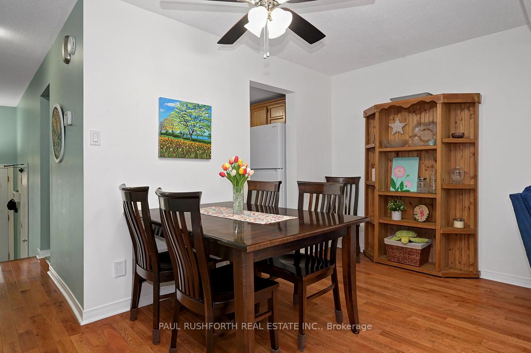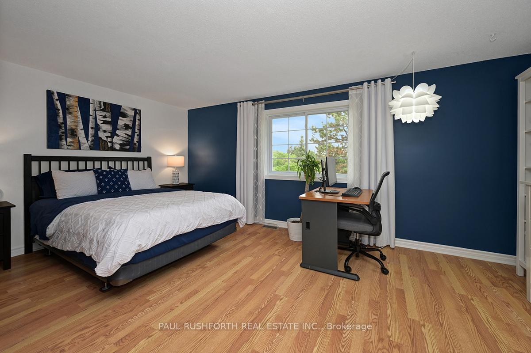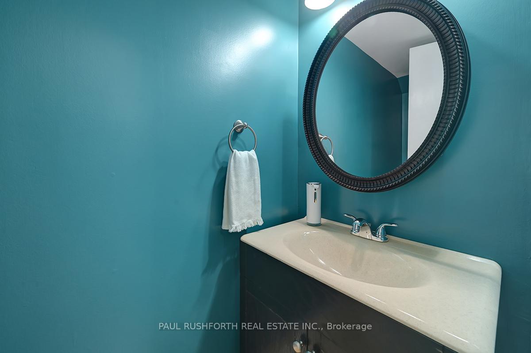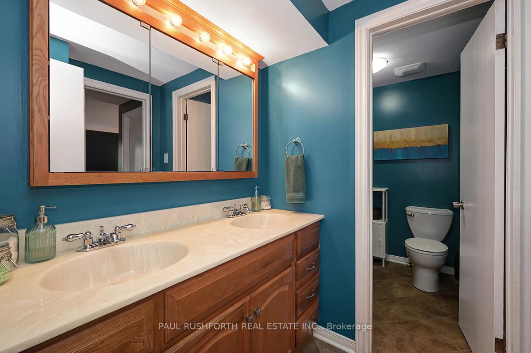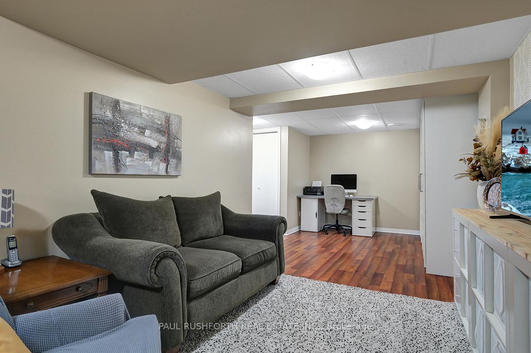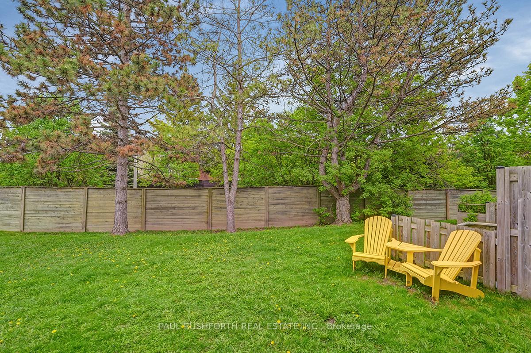$499,900
Available - For Sale
Listing ID: X12162942
382 Verdon Private N/A , Hunt Club - South Keys and Area, K1T 3A3, Ottawa
| Tucked away on a quiet street with no rear neighbours, this well-maintained 3-bedroom, 2-bathroom row unit offers both privacy and comfort. The main floor features a spacious kitchen and an open-concept living and dining area with hardwood flooring, perfect for everyday living and entertaining.Upstairs, you'll find three well-sized bedrooms, including a large primary suite with a cheater ensuite, offering added convenience and functionality. A finished basement adds versatile living spaceideal for a home office, rec room, or guest area. Located in a well-managed condo community, this home is close to great schools, shopping, and the Greenboro pathways, with access to parks, bike trails, schools, and more. A wonderful opportunity for first-time buyers, downsizers, or investors. 24 Hour Irrevocable on all Offers. |
| Price | $499,900 |
| Taxes: | $3217.81 |
| Assessment Year: | 2024 |
| Occupancy: | Owner |
| Address: | 382 Verdon Private N/A , Hunt Club - South Keys and Area, K1T 3A3, Ottawa |
| Postal Code: | K1T 3A3 |
| Province/State: | Ottawa |
| Directions/Cross Streets: | Bank/Cahill or Hunt Club/Cahill |
| Level/Floor | Room | Length(ft) | Width(ft) | Descriptions | |
| Room 1 | Main | Bathroom | 3.05 | 6.59 | 2 Pc Bath |
| Room 2 | Main | Dining Ro | 10.3 | 7.64 | |
| Room 3 | Main | Kitchen | 9.94 | 10.4 | |
| Room 4 | Main | Living Ro | 17.55 | 11.22 | |
| Room 5 | Second | Bathroom | 10.79 | 8.46 | 5 Pc Bath |
| Room 6 | Second | Bedroom 2 | 8.66 | 11.68 | |
| Room 7 | Second | Bedroom 3 | 8.46 | 15.12 | |
| Room 8 | Second | Primary B | 17.55 | 11.12 | |
| Room 9 | Basement | Recreatio | 9.51 | 28.47 | |
| Room 10 | Basement | Utility R | 7.35 | 19.22 |
| Washroom Type | No. of Pieces | Level |
| Washroom Type 1 | 4 | Second |
| Washroom Type 2 | 2 | Main |
| Washroom Type 3 | 0 | |
| Washroom Type 4 | 0 | |
| Washroom Type 5 | 0 |
| Total Area: | 0.00 |
| Washrooms: | 2 |
| Heat Type: | Forced Air |
| Central Air Conditioning: | Central Air |
| Elevator Lift: | False |
$
%
Years
This calculator is for demonstration purposes only. Always consult a professional
financial advisor before making personal financial decisions.
| Although the information displayed is believed to be accurate, no warranties or representations are made of any kind. |
| PAUL RUSHFORTH REAL ESTATE INC. |
|
|

Sumit Chopra
Broker
Dir:
647-964-2184
Bus:
905-230-3100
Fax:
905-230-8577
| Virtual Tour | Book Showing | Email a Friend |
Jump To:
At a Glance:
| Type: | Com - Condo Townhouse |
| Area: | Ottawa |
| Municipality: | Hunt Club - South Keys and Area |
| Neighbourhood: | 3806 - Hunt Club Park/Greenboro |
| Style: | 2-Storey |
| Tax: | $3,217.81 |
| Maintenance Fee: | $403 |
| Beds: | 3 |
| Baths: | 2 |
| Fireplace: | N |
Locatin Map:
Payment Calculator:

