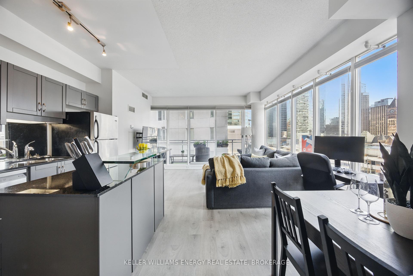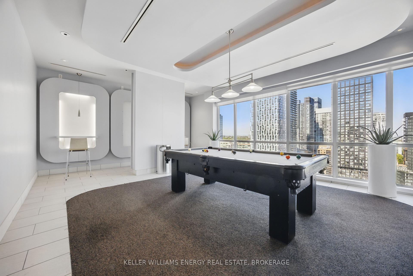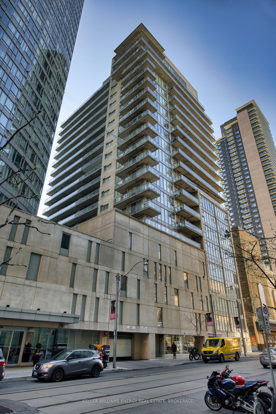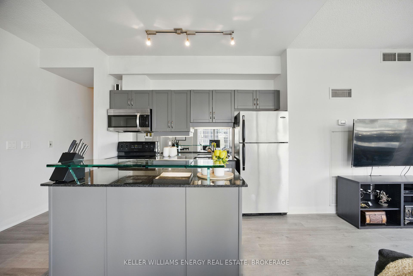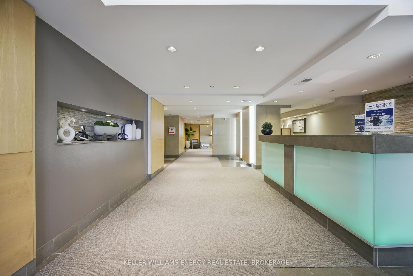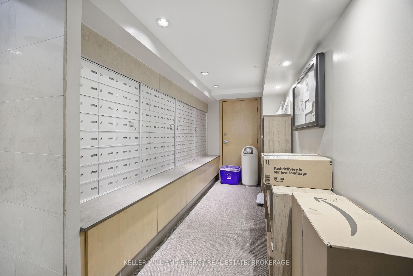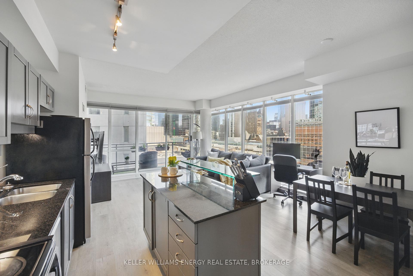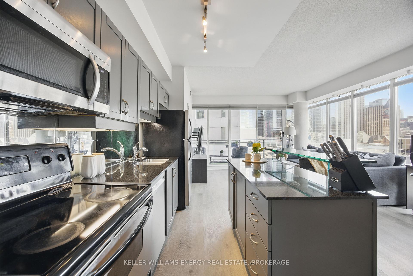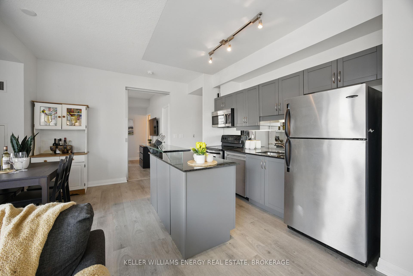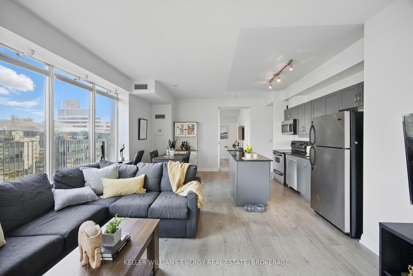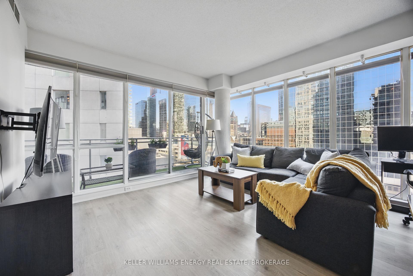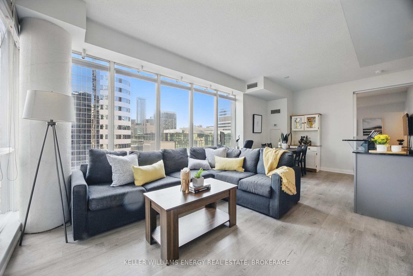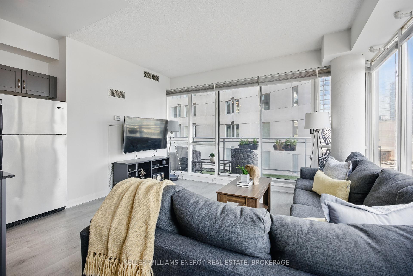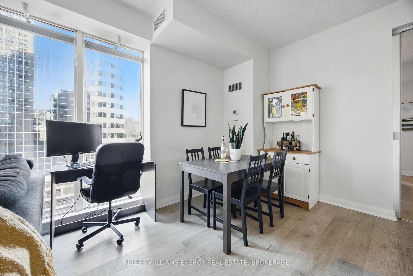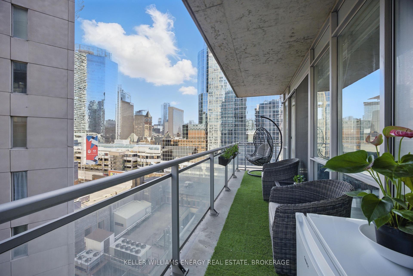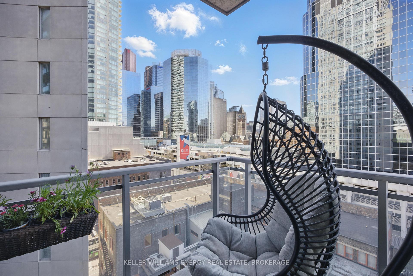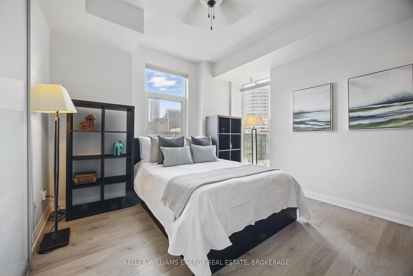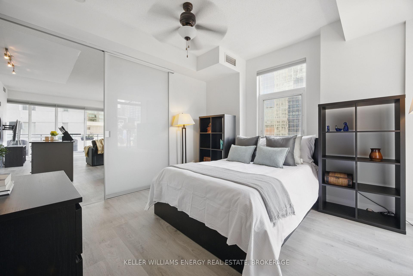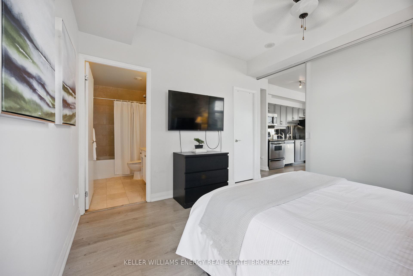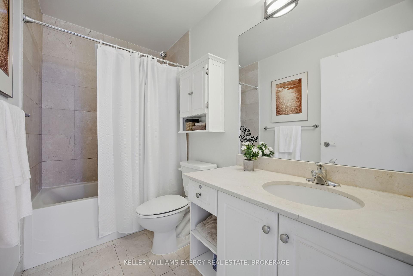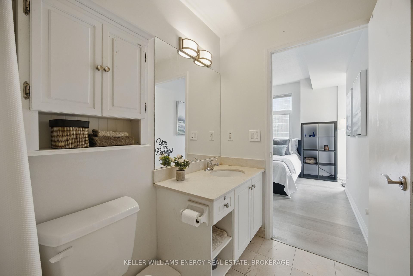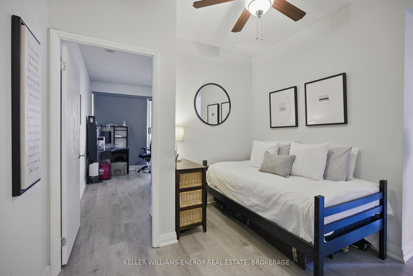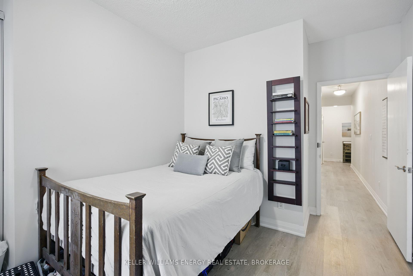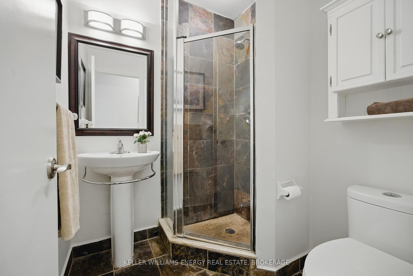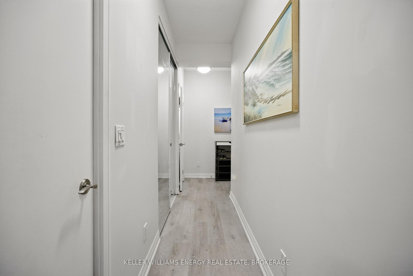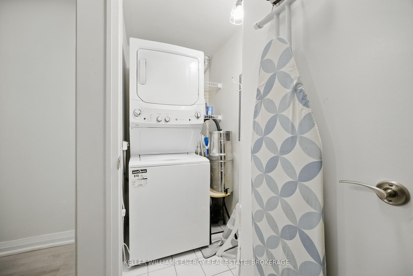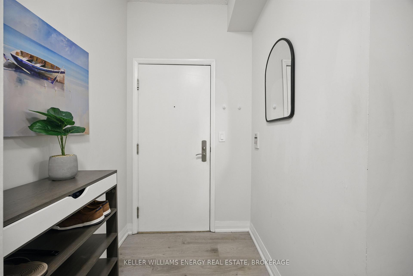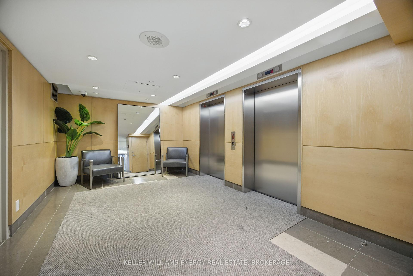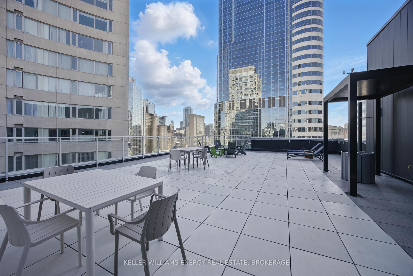$799,900
Available - For Sale
Listing ID: C12158042
220 Victoria Stre , Toronto, M5B 2R6, Toronto
| Welcome To Opus At Pantages - Urban Living With Space, Style & Convenience! Step Into One Of The Most Spacious And Light-Filled Corner Units In The Heart Of Downtown Toronto With Southwest Views Of The City! This Beautifully Maintained 1,069 Sqft. 2+1 Bed, 2 Full Bath Suite Features Soaring 9-Ft Floor-To-Ceiling Windows, A Large Open-Concept Layout, And A Rarely Offered 137 Sqft Extra-Large Balcony. The Layout Offers Exceptional Flow And Flexibility: A Generously Sized Den Easily Converts Into A Third Bedroom, Office, Or Creative Space. The Oversized Living/Dining Area Is Perfect For Entertaining Or Everyday Comfort. The Modern Kitchen Is Complete With Full-Sized Stainless Steel Appliances Including A Brand-New Microwave (2024) And Dishwasher (2025). Two Full Bathrooms Add Convenience And Privacy, A Rare Downtown Luxury. A Private Owned Parking Space Is Included An Invaluable Asset In This Unbeatable Location. Opus At Pantages Offers The Ultimate Downtown Lifestyle Steps From The Eaton Centre, Yonge-Dundas Square, Ed Mirvish Theatre, Massey Hall, St. Michaels Hospital, TMU, Subway, And Endless Restaurants. Building Amenities Include 24-Hour Concierge, Newly Renovated Rooftop Patio, Billiards And Ping Pong Rooms, And A Party Room With Kitchen. All Utilities Are Included In Maintenance Fees! This Is Downtown Living Without Compromise. |
| Price | $799,900 |
| Taxes: | $3755.27 |
| Assessment Year: | 2024 |
| Occupancy: | Owner |
| Address: | 220 Victoria Stre , Toronto, M5B 2R6, Toronto |
| Postal Code: | M5B 2R6 |
| Province/State: | Toronto |
| Directions/Cross Streets: | Victoria St & Shuter St |
| Level/Floor | Room | Length(ft) | Width(ft) | Descriptions | |
| Room 1 | Flat | Kitchen | 22.47 | 16.24 | Granite Counters, Centre Island, Open Concept |
| Room 2 | Flat | Living Ro | 22.47 | 16.24 | Combined w/Dining, W/O To Balcony, Large Window |
| Room 3 | Flat | Dining Ro | 22.47 | 16.24 | Combined w/Living, Open Concept, Laminate |
| Room 4 | Flat | Primary B | 11.64 | 11.32 | 4 Pc Ensuite, Large Closet, Large Window |
| Room 5 | Flat | Bedroom 2 | 11.97 | 10.99 | W/O To Balcony, Closet, Laminate |
| Room 6 | Flat | Den | 7.05 | 6.13 | Ceiling Fan(s), Laminate |
| Washroom Type | No. of Pieces | Level |
| Washroom Type 1 | 4 | Flat |
| Washroom Type 2 | 3 | Flat |
| Washroom Type 3 | 0 | |
| Washroom Type 4 | 0 | |
| Washroom Type 5 | 0 |
| Total Area: | 0.00 |
| Sprinklers: | Conc |
| Washrooms: | 2 |
| Heat Type: | Fan Coil |
| Central Air Conditioning: | Central Air |
| Elevator Lift: | True |
$
%
Years
This calculator is for demonstration purposes only. Always consult a professional
financial advisor before making personal financial decisions.
| Although the information displayed is believed to be accurate, no warranties or representations are made of any kind. |
| KELLER WILLIAMS ENERGY REAL ESTATE, BROKERAGE |
|
|

Sumit Chopra
Broker
Dir:
647-964-2184
Bus:
905-230-3100
Fax:
905-230-8577
| Book Showing | Email a Friend |
Jump To:
At a Glance:
| Type: | Com - Condo Apartment |
| Area: | Toronto |
| Municipality: | Toronto C08 |
| Neighbourhood: | Church-Yonge Corridor |
| Style: | Apartment |
| Tax: | $3,755.27 |
| Maintenance Fee: | $1,276.35 |
| Beds: | 2+1 |
| Baths: | 2 |
| Fireplace: | N |
Locatin Map:
Payment Calculator:

