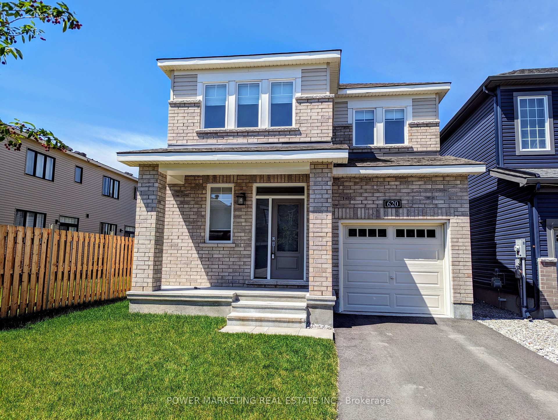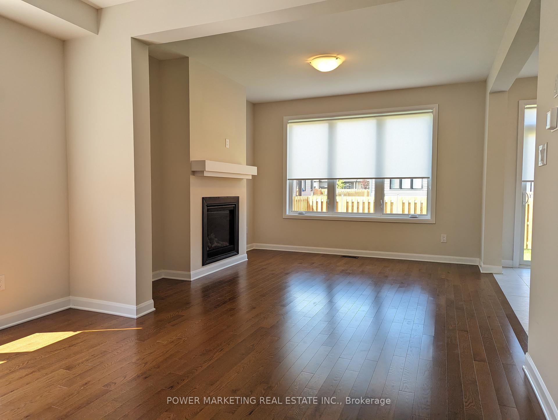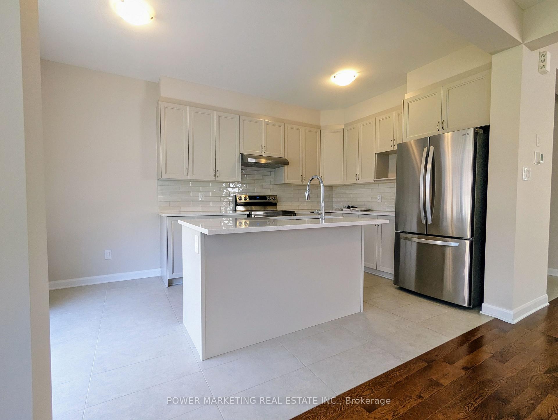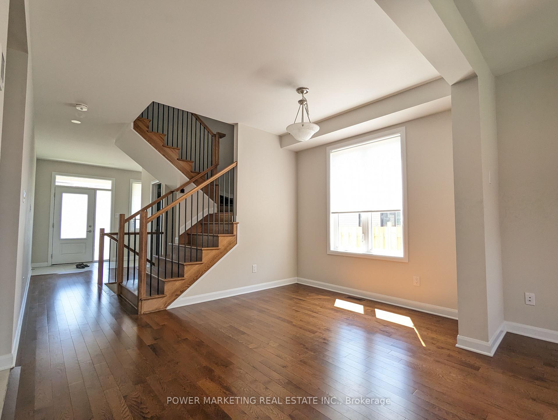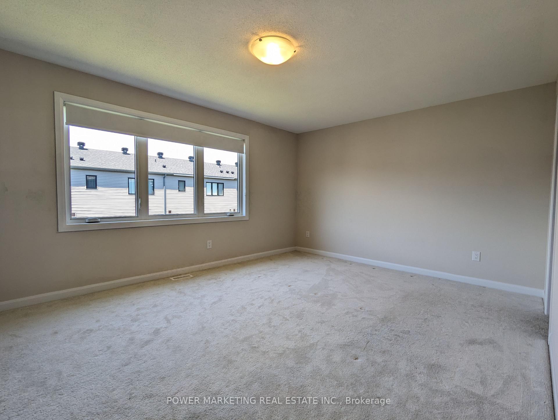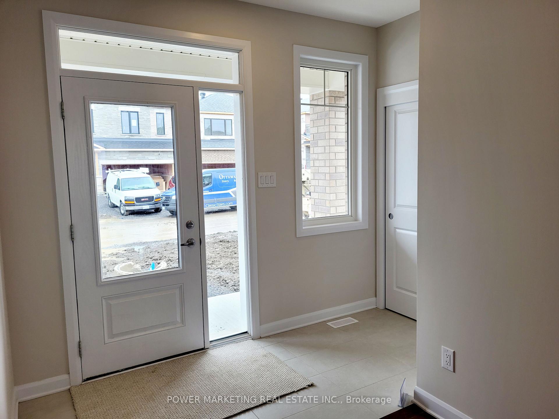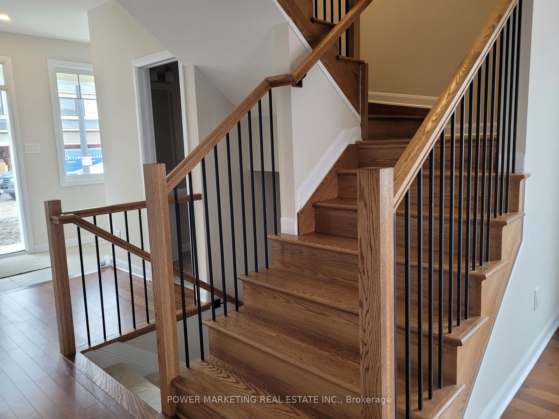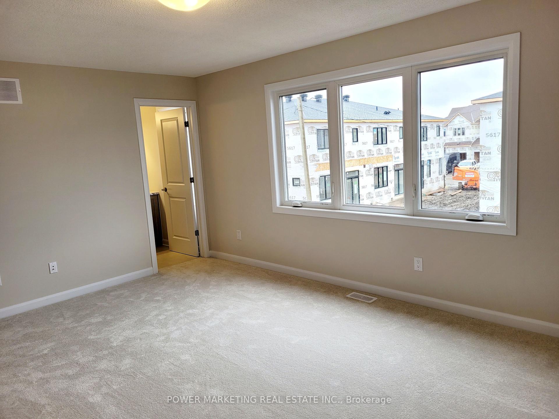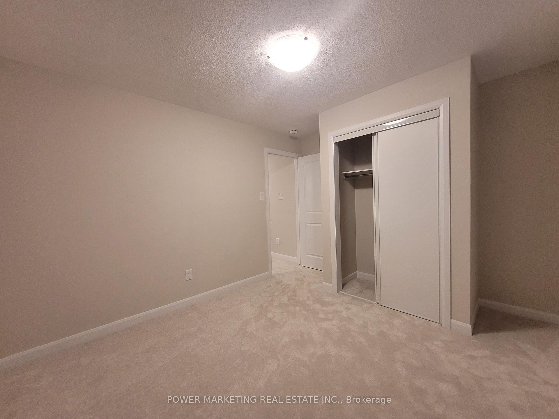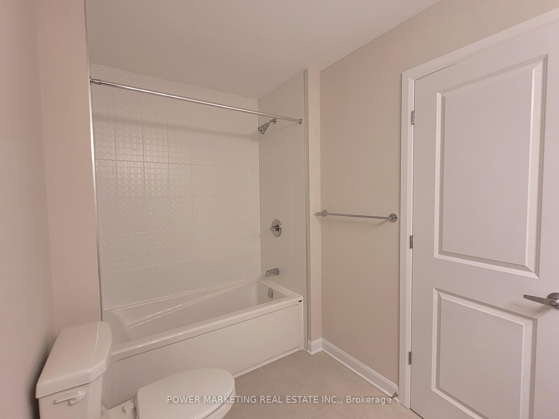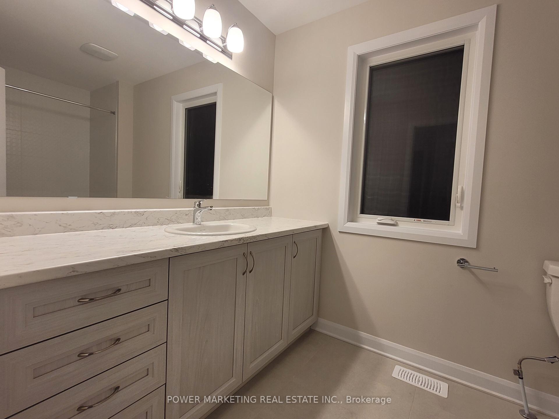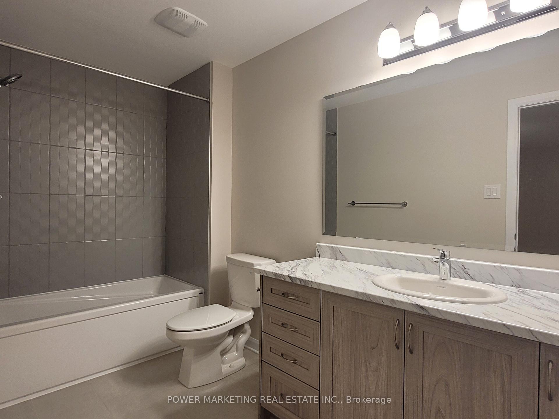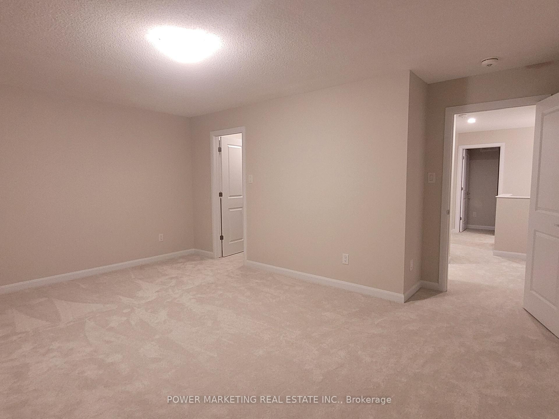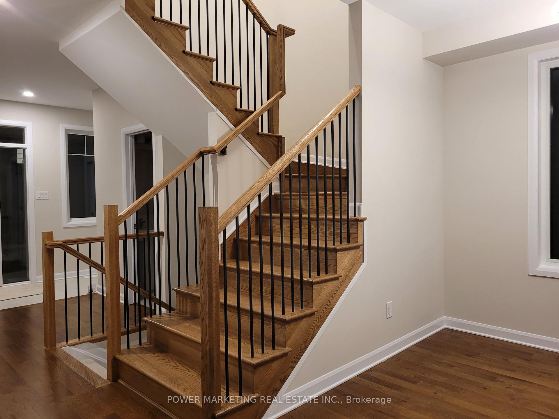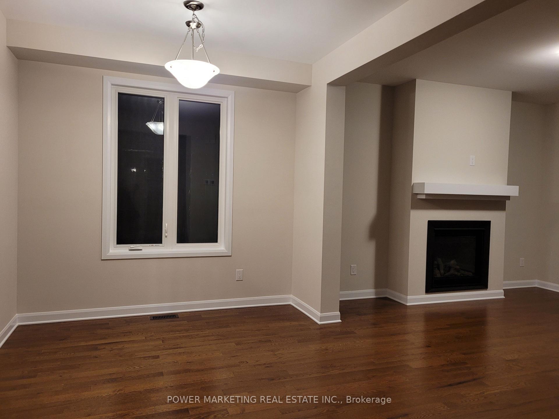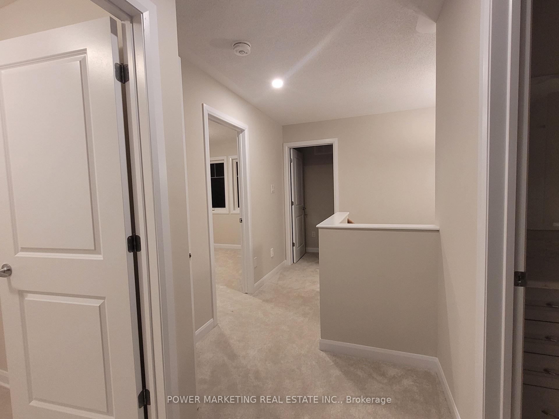$2,950
Available - For Rent
Listing ID: X12158009
620 Idyllic Terr , Orleans - Cumberland and Area, K4A 5N9, Ottawa
| This Beautiful 2-Storey Single Family home with 3 bedroom + 2.5 bathrooms located in the heart of Orleans, close to all amenities, including schools/ daycare, shopping, transit (highway+OC Transpo), restaurants, parks/ trails, and many more. This home welcomes you with a large foyer into the open concept floor plan with hardwood flooring, fireplace and large windows throughout. The open concept kitchen includes flush breakfast bar, and lots of cabinets for storage. Large Primary Bedroom on the 2nd floor has it's own En-suite and a spacious walk-in closet. Two other good-sized bedrooms, a separate main bathroom, and laundry room complete the 2nd floor. There is a large neighbourhood pond with walking path just steps away from the house. Book your Showing Today! |
| Price | $2,950 |
| Taxes: | $0.00 |
| Occupancy: | Tenant |
| Address: | 620 Idyllic Terr , Orleans - Cumberland and Area, K4A 5N9, Ottawa |
| Directions/Cross Streets: | Head South on Tenth Line Road, Make a left into Minto Development onto Lakeridge drive. Take left on |
| Rooms: | 11 |
| Bedrooms: | 3 |
| Bedrooms +: | 0 |
| Family Room: | F |
| Basement: | Unfinished |
| Furnished: | Unfu |
| Level/Floor | Room | Length(ft) | Width(ft) | Descriptions | |
| Room 1 | Main | Dining Ro | 12.4 | 9.32 | |
| Room 2 | Main | Living Ro | 12.4 | 9.84 | |
| Room 3 | Main | Kitchen | 9.81 | 14.83 | |
| Room 4 | Main | Powder Ro | |||
| Room 5 | Second | Primary B | 16.89 | 11.97 | |
| Room 6 | Second | Bedroom 2 | 9.97 | 11.48 | |
| Room 7 | Second | Bedroom 3 | 9.97 | 9.97 | |
| Room 8 | Second | Bathroom | 3 Pc Ensuite | ||
| Room 9 | Second | Bathroom | 3 Pc Bath | ||
| Room 10 | Second | Laundry | |||
| Room 11 | Basement | Furnace R |
| Washroom Type | No. of Pieces | Level |
| Washroom Type 1 | 3 | |
| Washroom Type 2 | 1 | |
| Washroom Type 3 | 0 | |
| Washroom Type 4 | 0 | |
| Washroom Type 5 | 0 |
| Total Area: | 0.00 |
| Approximatly Age: | 0-5 |
| Property Type: | Detached |
| Style: | 2-Storey |
| Exterior: | Vinyl Siding, Brick |
| Garage Type: | Attached |
| Drive Parking Spaces: | 1 |
| Pool: | None |
| Laundry Access: | In-Suite Laun |
| Approximatly Age: | 0-5 |
| Approximatly Square Footage: | 1500-2000 |
| CAC Included: | N |
| Water Included: | N |
| Cabel TV Included: | N |
| Common Elements Included: | N |
| Heat Included: | N |
| Parking Included: | Y |
| Condo Tax Included: | N |
| Building Insurance Included: | N |
| Fireplace/Stove: | Y |
| Heat Type: | Forced Air |
| Central Air Conditioning: | Central Air |
| Central Vac: | N |
| Laundry Level: | Syste |
| Ensuite Laundry: | F |
| Sewers: | Sewer |
| Although the information displayed is believed to be accurate, no warranties or representations are made of any kind. |
| POWER MARKETING REAL ESTATE INC. |
|
|

Sumit Chopra
Broker
Dir:
647-964-2184
Bus:
905-230-3100
Fax:
905-230-8577
| Book Showing | Email a Friend |
Jump To:
At a Glance:
| Type: | Freehold - Detached |
| Area: | Ottawa |
| Municipality: | Orleans - Cumberland and Area |
| Neighbourhood: | 1118 - Avalon East |
| Style: | 2-Storey |
| Approximate Age: | 0-5 |
| Beds: | 3 |
| Baths: | 3 |
| Fireplace: | Y |
| Pool: | None |
Locatin Map:

