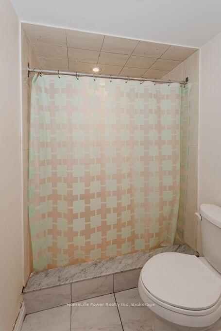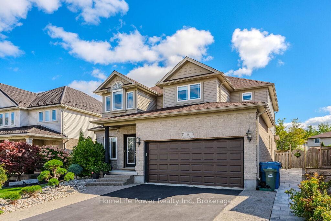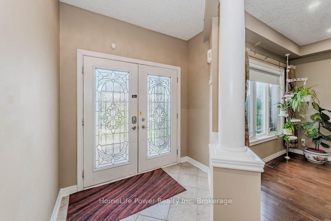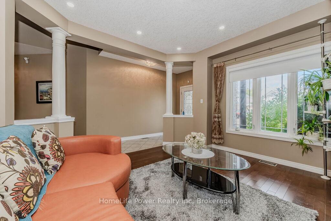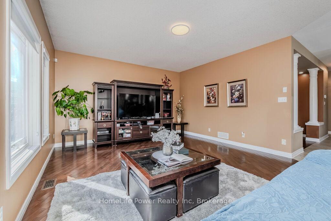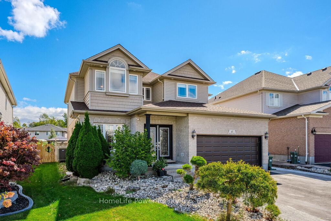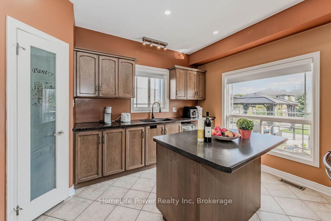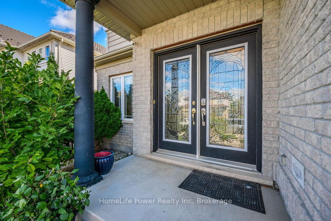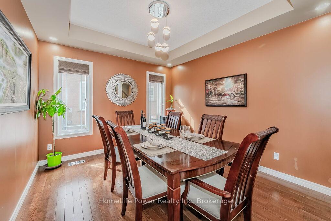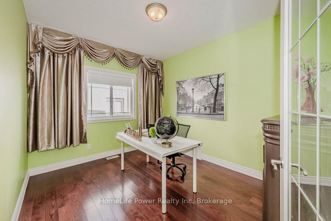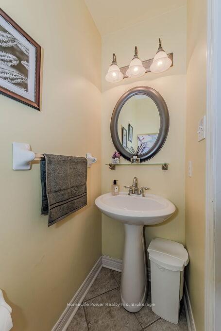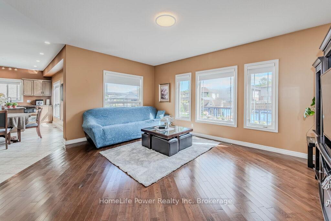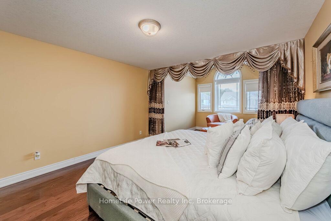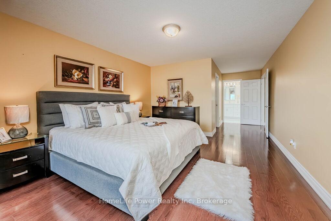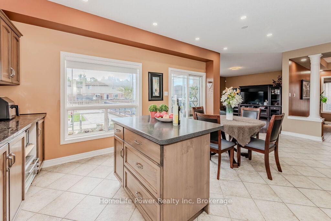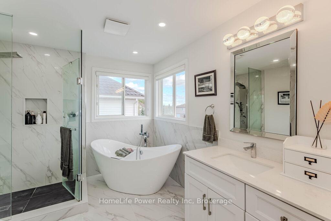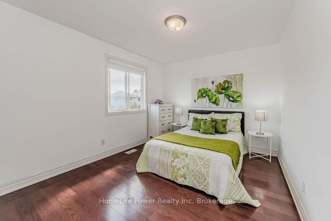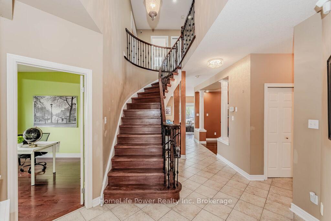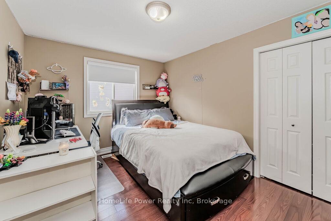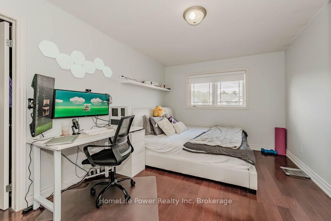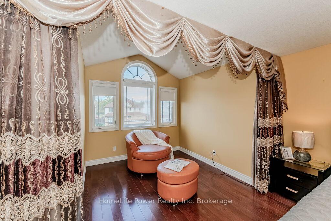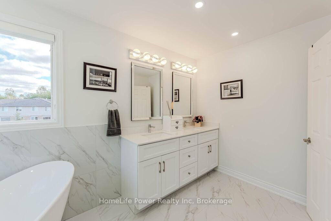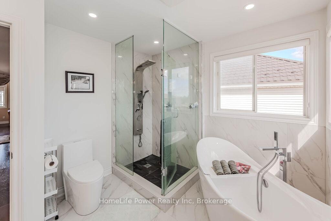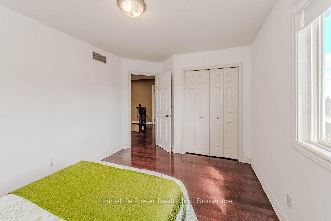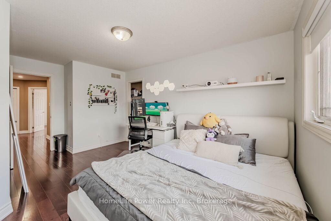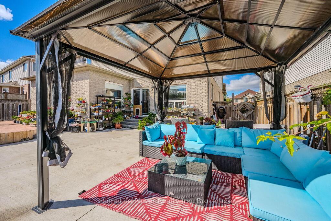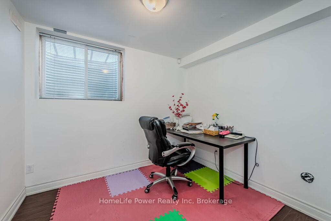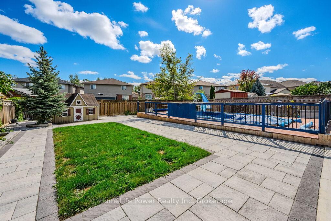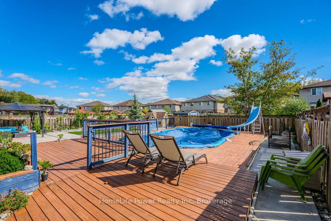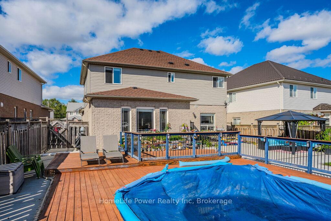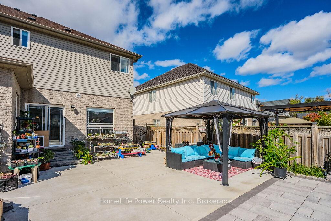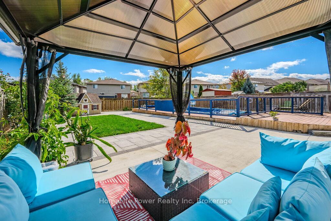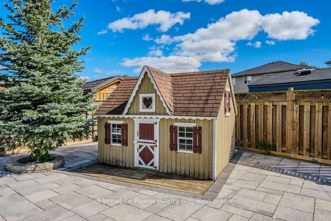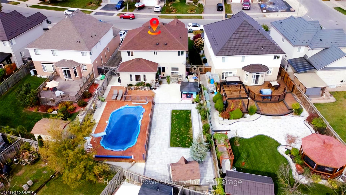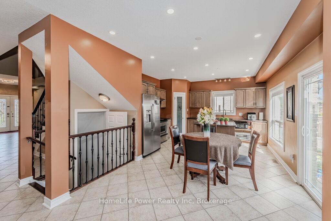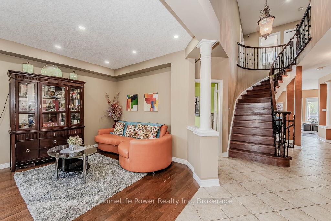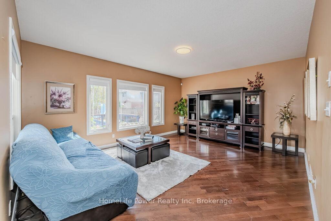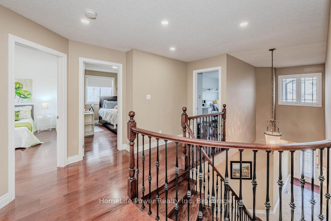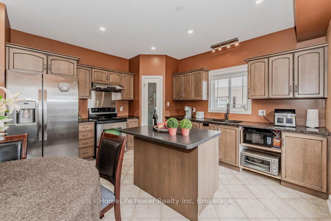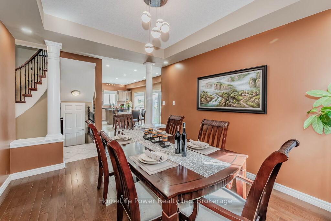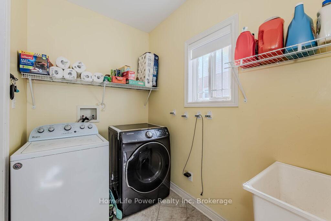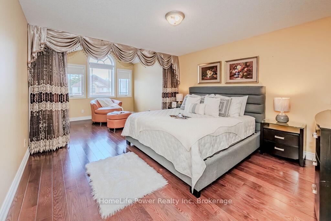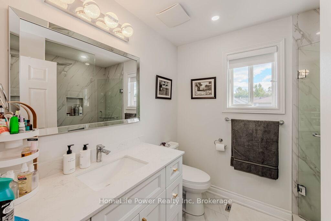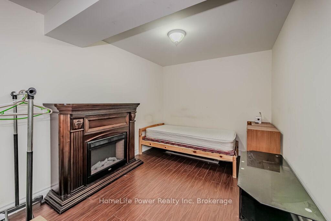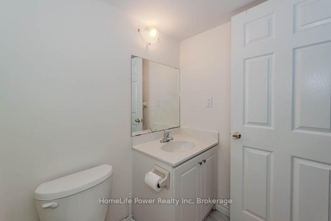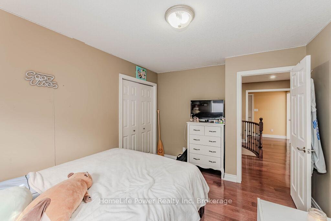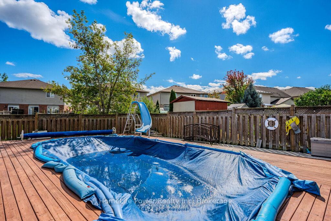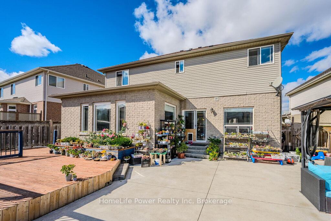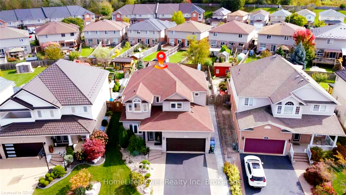$1,289,900
Available - For Sale
Listing ID: X12157982
6 Westra Driv , Guelph, N1K 1Z7, Wellington
| This stunning family home offers exceptional space and comfort, both inside and out. A charming glass double-door entry welcomes you with an abundance of natural light, setting a warm and inviting tone from the moment you step inside. The generously sized principal rooms feature rich ash wood flooring and neutral ceramic tiles, creating a timeless and elegant aesthetic throughout.The thoughtfully designed main floor includes a private office, convenient laundry room, and a graceful curving staircase. The formal dining room showcases stylish tray ceilings, while the spacious family room provides serene views of the expansive backyard and pool. A true chefs kitchen awaits, complete with a walk-in pantry, granite countertops, a center island with bar seating, maple cabinetry, and ample room for a large family dining table. Upstairs, double doors lead to the luxurious primary suite, offering a cozy sitting area, a walk-in closet, and a bright, spa-like ensuite. Three additional bedrooms complete the upper level, including one with its own walk-in closet. The partially finished basement adds versatility with a bedroom, three multipurpose rooms, and a 3-piece bathroom perfect for extended family, guests, or additional living space. Step outside into your private backyard oasis, thoughtfully designed for all ages. Enjoy the two-level deck, take a refreshing dip in the pool, unwind in the gazebo, or watch the kids play in the custom-built playhouse with plenty of green space to run and explore. Significant recent updates include: (1) Renovated second-floor bathrooms (2023); (2) Extensive front and backyard landscaping and upgrades (2023; over $100,000 invested); (3) Partially finished basement (2019); (4) New shingle roof, gas furnace, and owned hot water heater (2019); All second-floor hardwood flooring (2019). This home has it all space, style, functionality, and thoughtful upgrades throughout. Come and experience it for yourself! |
| Price | $1,289,900 |
| Taxes: | $8129.00 |
| Assessment Year: | 2025 |
| Occupancy: | Owner |
| Address: | 6 Westra Driv , Guelph, N1K 1Z7, Wellington |
| Directions/Cross Streets: | Tovell Dr |
| Rooms: | 13 |
| Rooms +: | 6 |
| Bedrooms: | 4 |
| Bedrooms +: | 1 |
| Family Room: | T |
| Basement: | Partially Fi |
| Level/Floor | Room | Length(ft) | Width(ft) | Descriptions | |
| Room 1 | Main | Living Ro | 3.74 | 12.33 | |
| Room 2 | Main | Dining Ro | 12.76 | 10.82 | |
| Room 3 | Main | Family Ro | 14.96 | 14.76 | |
| Room 4 | Main | Kitchen | 17.42 | 14.01 | |
| Room 5 | Main | Office | 12 | 10 | |
| Room 6 | Main | Bathroom | 2 Pc Bath | ||
| Room 7 | Second | Primary B | 21.81 | 9.84 | |
| Room 8 | Second | Bedroom 2 | 14.24 | 10.4 | |
| Room 9 | Second | Bedroom 3 | 12 | 10.82 | |
| Room 10 | Second | Bedroom 4 | 12.4 | 10 | |
| Room 11 | Second | Bathroom | 5 Pc Ensuite | ||
| Room 12 | Second | Bathroom | 4 Pc Bath | ||
| Room 13 | Basement | Recreatio | 23.58 | 16.01 | |
| Room 14 | Basement | Bedroom | 9.15 | 9.09 | |
| Room 15 | Basement | Den | 9.15 | 7.84 |
| Washroom Type | No. of Pieces | Level |
| Washroom Type 1 | 2 | Main |
| Washroom Type 2 | 5 | Second |
| Washroom Type 3 | 4 | Second |
| Washroom Type 4 | 3 | Basement |
| Washroom Type 5 | 0 |
| Total Area: | 0.00 |
| Approximatly Age: | 16-30 |
| Property Type: | Detached |
| Style: | 2-Storey |
| Exterior: | Brick, Vinyl Siding |
| Garage Type: | Attached |
| (Parking/)Drive: | Private Tr |
| Drive Parking Spaces: | 3 |
| Park #1 | |
| Parking Type: | Private Tr |
| Park #2 | |
| Parking Type: | Private Tr |
| Pool: | Inground |
| Other Structures: | Fence - Full, |
| Approximatly Age: | 16-30 |
| Approximatly Square Footage: | 2500-3000 |
| Property Features: | Library, Park |
| CAC Included: | N |
| Water Included: | N |
| Cabel TV Included: | N |
| Common Elements Included: | N |
| Heat Included: | N |
| Parking Included: | N |
| Condo Tax Included: | N |
| Building Insurance Included: | N |
| Fireplace/Stove: | Y |
| Heat Type: | Forced Air |
| Central Air Conditioning: | Central Air |
| Central Vac: | N |
| Laundry Level: | Syste |
| Ensuite Laundry: | F |
| Elevator Lift: | False |
| Sewers: | Sewer |
| Utilities-Cable: | Y |
| Utilities-Hydro: | Y |
$
%
Years
This calculator is for demonstration purposes only. Always consult a professional
financial advisor before making personal financial decisions.
| Although the information displayed is believed to be accurate, no warranties or representations are made of any kind. |
| HomeLife Power Realty Inc |
|
|

Sumit Chopra
Broker
Dir:
647-964-2184
Bus:
905-230-3100
Fax:
905-230-8577
| Virtual Tour | Book Showing | Email a Friend |
Jump To:
At a Glance:
| Type: | Freehold - Detached |
| Area: | Wellington |
| Municipality: | Guelph |
| Neighbourhood: | Willow West/Sugarbush/West Acres |
| Style: | 2-Storey |
| Approximate Age: | 16-30 |
| Tax: | $8,129 |
| Beds: | 4+1 |
| Baths: | 4 |
| Fireplace: | Y |
| Pool: | Inground |
Locatin Map:
Payment Calculator:


