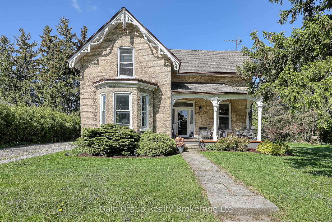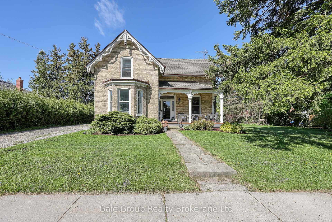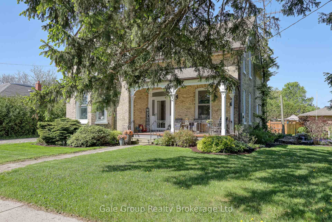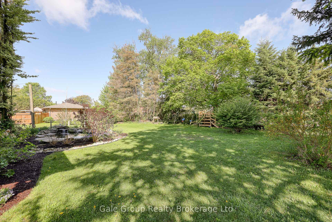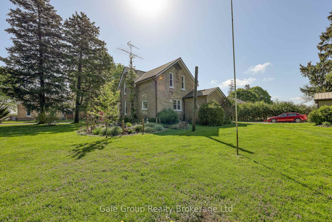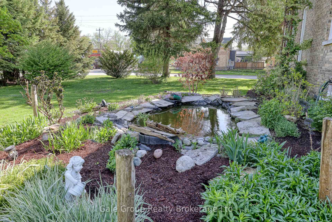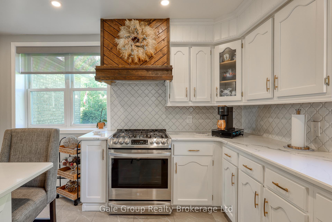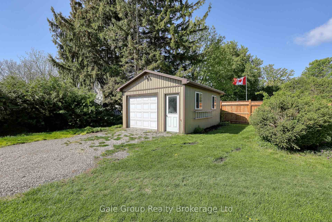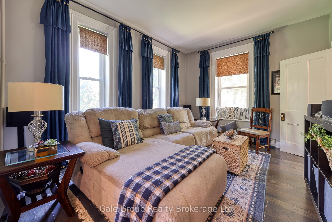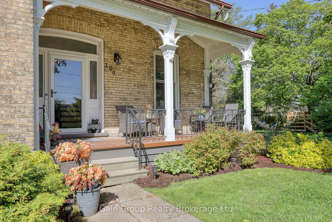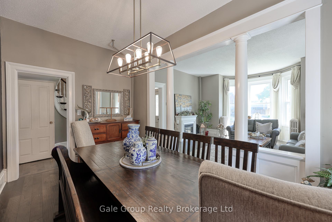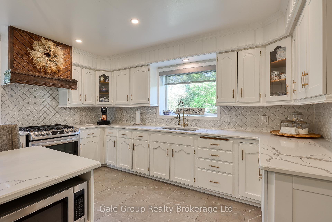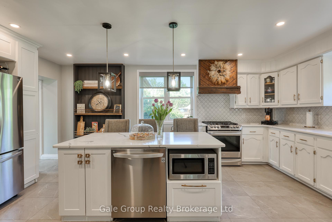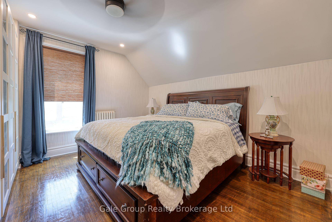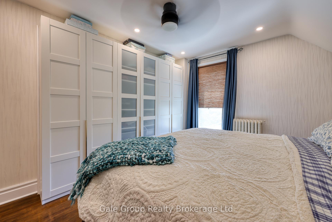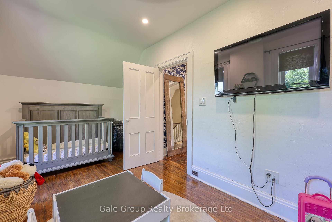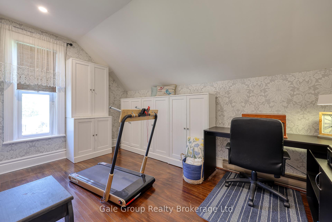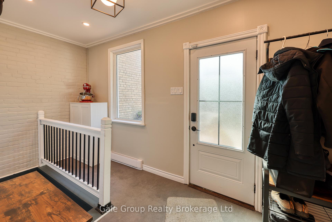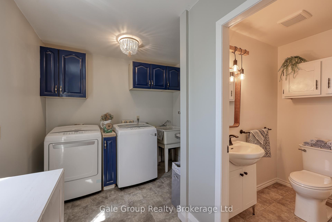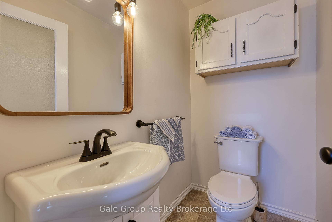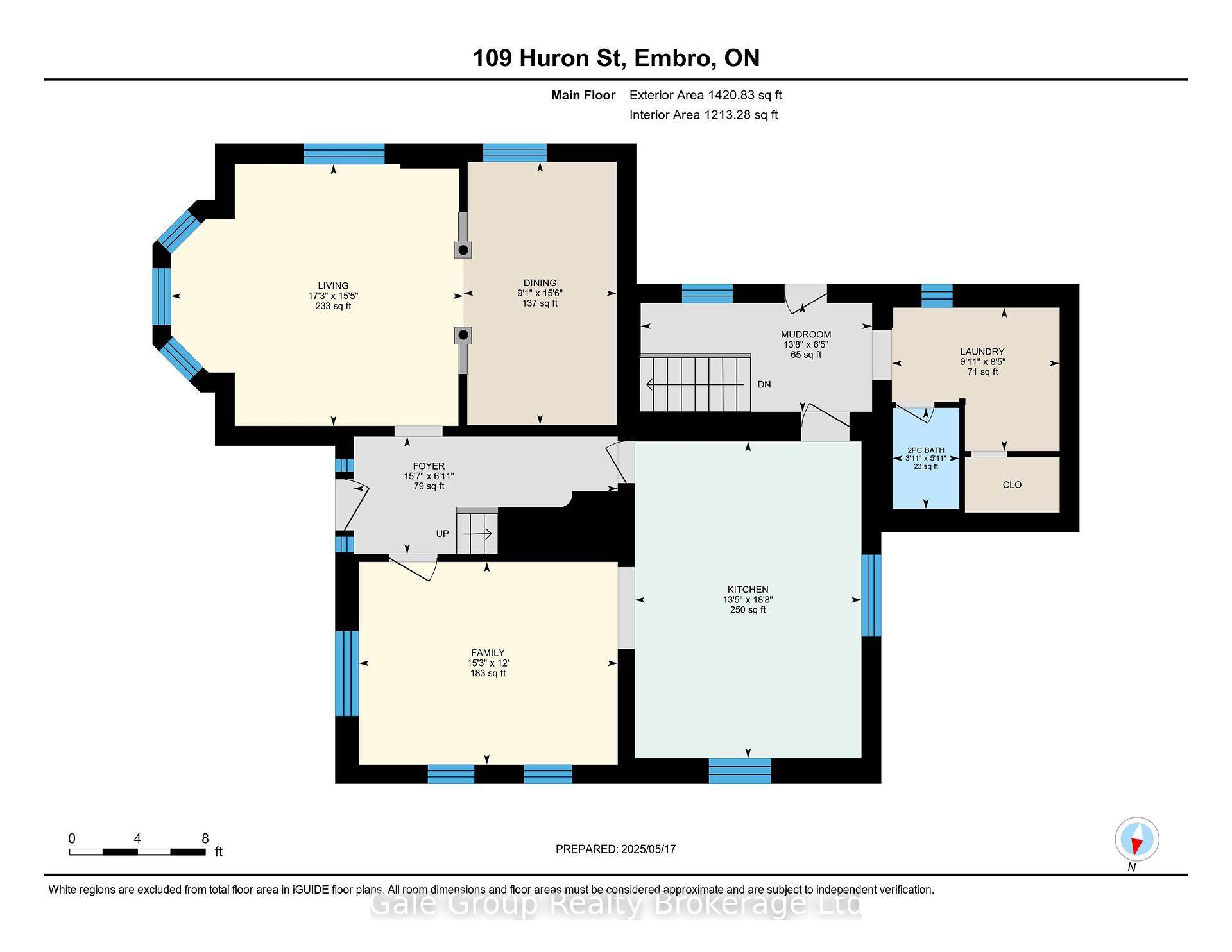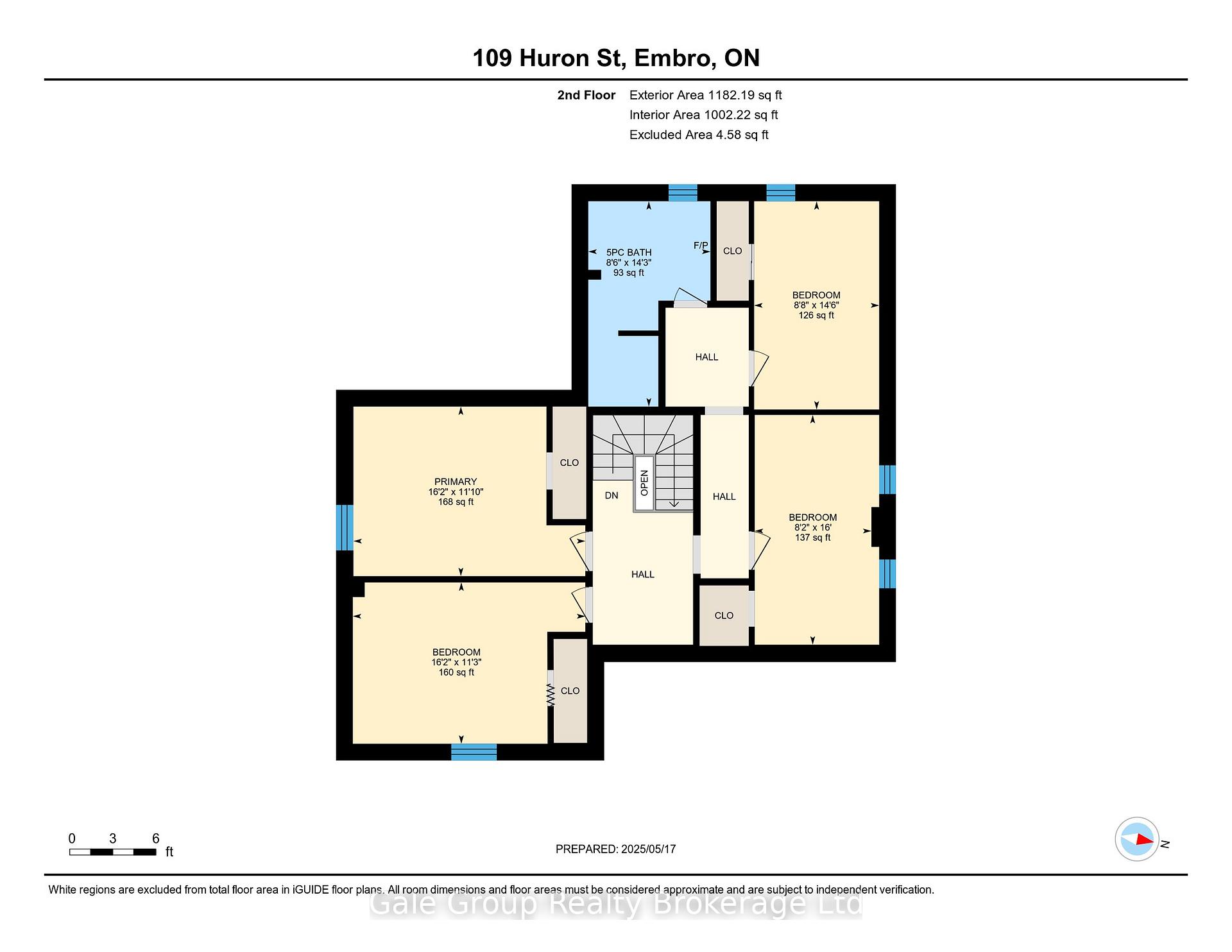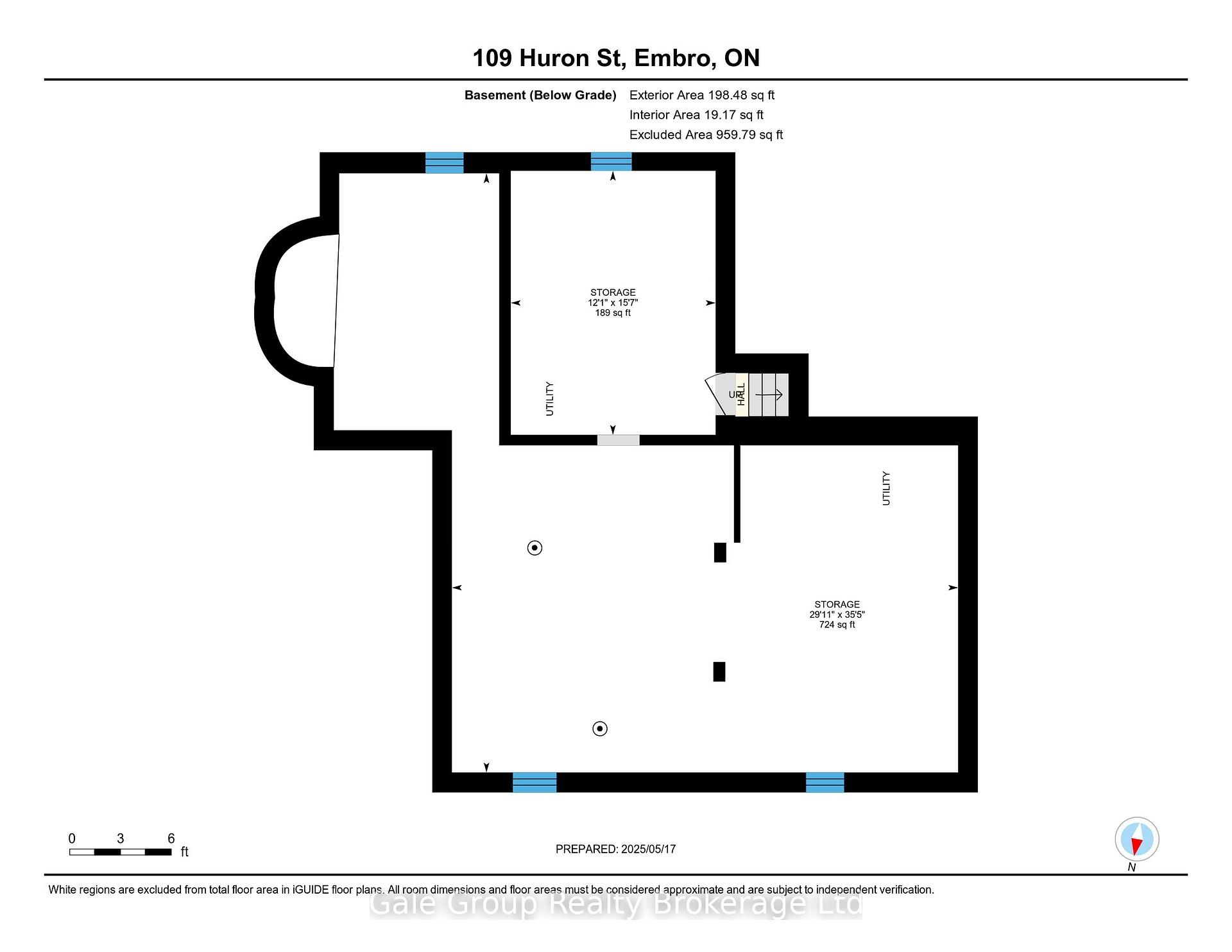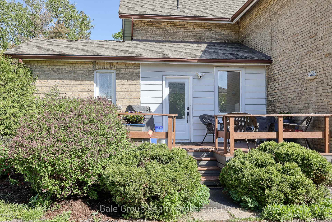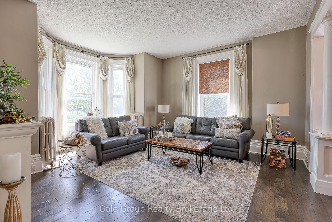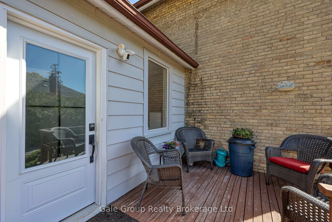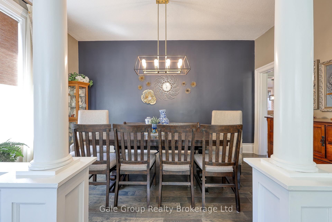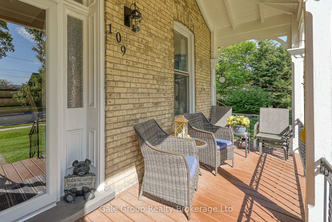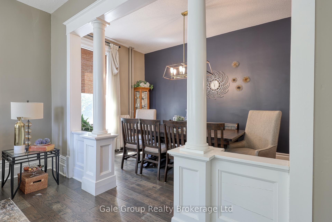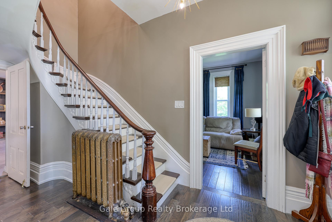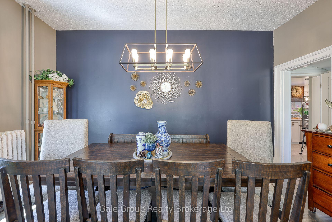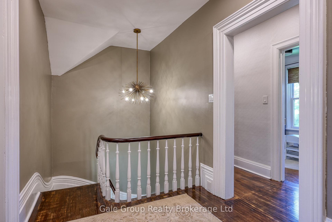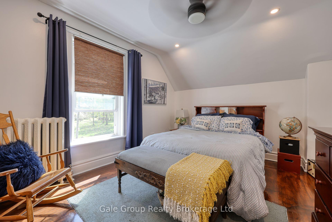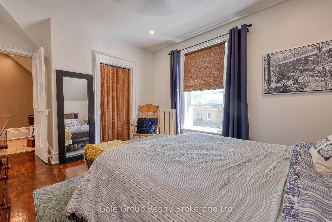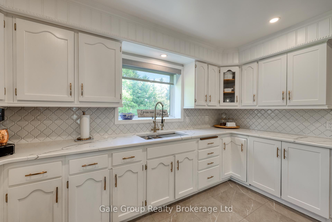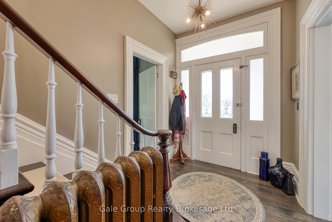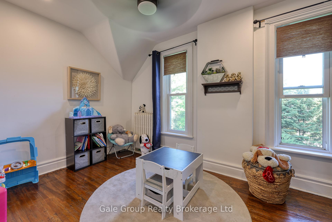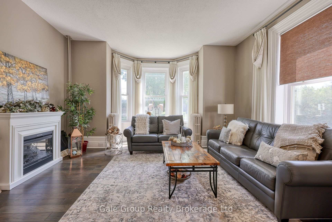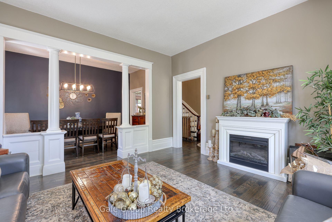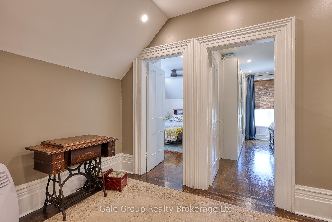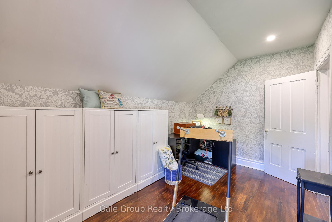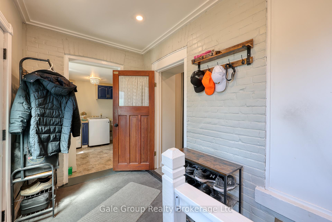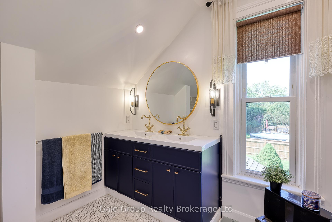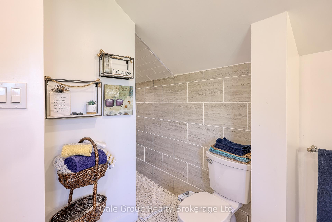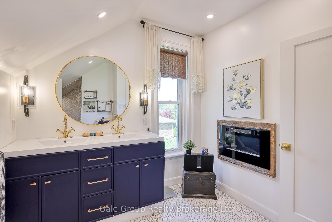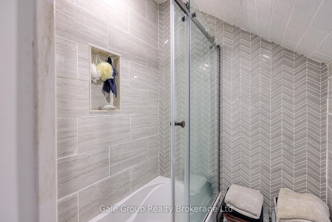$839,900
Available - For Sale
Listing ID: X12157355
109 Huron Stre , Zorra, N0J 1J0, Oxford
| Step back in time while enjoying all the conveniences of modern living in this beautifully renovated Century home, built in 1870. Situated on a desirable double corner lot in the charming village of Embro, this detached two-story residence offers a unique opportunity to own a piece of history that has been thoughtfully updated throughout. Boasting four spacious bedrooms and two modern bathrooms, this home provides ample space for families of all sizes. Peace of mind comes with knowing that the property features brand new wiring and plumbing throughout, ensuring years of worry-free living. The heart of this home is undoubtedly the stunning gourmet kitchen, perfect for culinary enthusiasts and entertaining alike. Imagine preparing delicious meals while still appreciating the character and craftsmanship of a bygone era, which is evident throughout the home. While meticulously renovated, this property has retained much of its original charm, offering a warm and inviting atmosphere. You'll love the details that whisper stories of the past. Outside, the expansive double lot provides endless possibilities for outdoor enjoyment, from gardening and recreation to simply relaxing in your own private oasis. The convenience of a 16 x 20 foot garage adds to the practicality of this exceptional property, with a separate 100 amp panel. And let's not forget the welcoming original front door, a beautiful reminder of the home's rich heritage. Don't miss your chance to own this exceptional Century home. It's a rare find that perfectly blends historical significance with contemporary comfort. Schedule your private viewing today and experience the magic of this Embro gem! |
| Price | $839,900 |
| Taxes: | $4476.00 |
| Assessment Year: | 2024 |
| Occupancy: | Owner |
| Address: | 109 Huron Stre , Zorra, N0J 1J0, Oxford |
| Directions/Cross Streets: | Huron Street and John Street |
| Rooms: | 11 |
| Bedrooms: | 4 |
| Bedrooms +: | 0 |
| Family Room: | T |
| Basement: | Unfinished |
| Level/Floor | Room | Length(ft) | Width(ft) | Descriptions | |
| Room 1 | Main | Dining Ro | 5.12 | 3.12 | |
| Room 2 | Main | Family Ro | 12.04 | 15.28 | |
| Room 3 | Main | Kitchen | 18.79 | 13.48 | |
| Room 4 | Main | Laundry | 8.5 | 9.12 | |
| Room 5 | Main | Living Ro | 15.48 | 17.29 | |
| Room 6 | Main | Mud Room | 6.49 | 13.81 | |
| Room 7 | Second | Bedroom | 8.2 | 16.01 | |
| Room 8 | Second | Bedroom | 8.79 | 14.6 | |
| Room 9 | Second | Bedroom | 16.2 | 11.28 | |
| Room 10 | Second | Primary B | 16.2 | 11.09 | |
| Room 11 | Basement | Other | 35.49 | 29.09 | |
| Room 12 | Basement | Other | 16.01 | 12.1 |
| Washroom Type | No. of Pieces | Level |
| Washroom Type 1 | 2 | Main |
| Washroom Type 2 | 5 | Second |
| Washroom Type 3 | 0 | |
| Washroom Type 4 | 0 | |
| Washroom Type 5 | 0 |
| Total Area: | 0.00 |
| Approximatly Age: | 100+ |
| Property Type: | Detached |
| Style: | 2-Storey |
| Exterior: | Brick |
| Garage Type: | Detached |
| (Parking/)Drive: | Circular D |
| Drive Parking Spaces: | 13 |
| Park #1 | |
| Parking Type: | Circular D |
| Park #2 | |
| Parking Type: | Circular D |
| Park #3 | |
| Parking Type: | Tandem |
| Pool: | None |
| Approximatly Age: | 100+ |
| Approximatly Square Footage: | 3500-5000 |
| CAC Included: | N |
| Water Included: | N |
| Cabel TV Included: | N |
| Common Elements Included: | N |
| Heat Included: | N |
| Parking Included: | N |
| Condo Tax Included: | N |
| Building Insurance Included: | N |
| Fireplace/Stove: | N |
| Heat Type: | Radiant |
| Central Air Conditioning: | None |
| Central Vac: | N |
| Laundry Level: | Syste |
| Ensuite Laundry: | F |
| Sewers: | Sewer |
$
%
Years
This calculator is for demonstration purposes only. Always consult a professional
financial advisor before making personal financial decisions.
| Although the information displayed is believed to be accurate, no warranties or representations are made of any kind. |
| Gale Group Realty Brokerage Ltd |
|
|

Sumit Chopra
Broker
Dir:
647-964-2184
Bus:
905-230-3100
Fax:
905-230-8577
| Virtual Tour | Book Showing | Email a Friend |
Jump To:
At a Glance:
| Type: | Freehold - Detached |
| Area: | Oxford |
| Municipality: | Zorra |
| Neighbourhood: | Embro |
| Style: | 2-Storey |
| Approximate Age: | 100+ |
| Tax: | $4,476 |
| Beds: | 4 |
| Baths: | 2 |
| Fireplace: | N |
| Pool: | None |
Locatin Map:
Payment Calculator:

