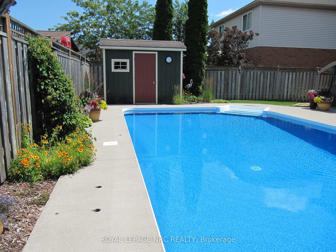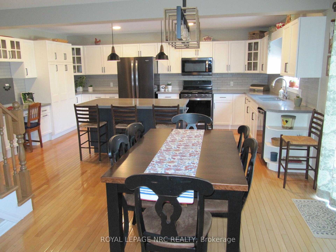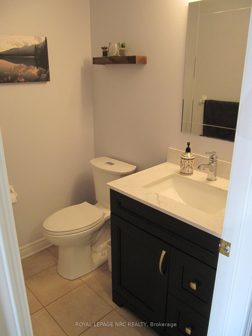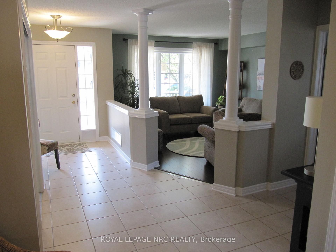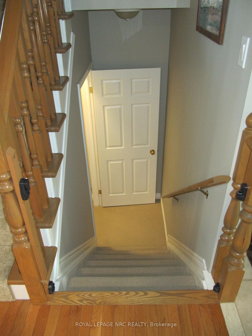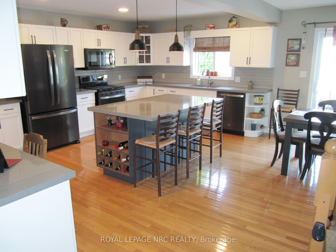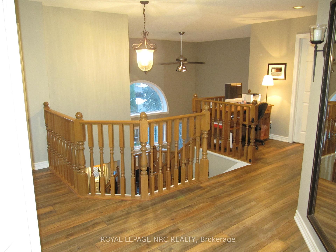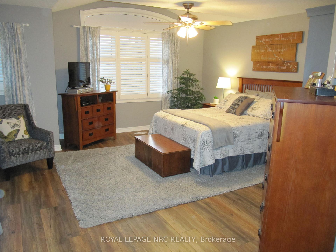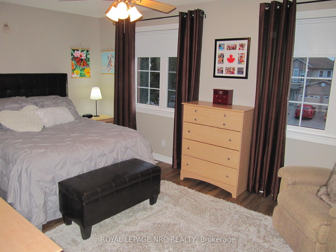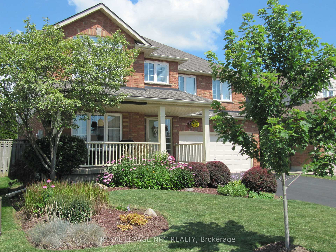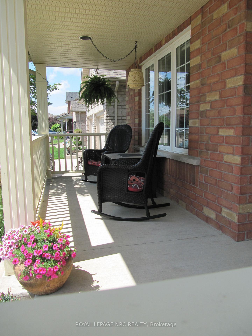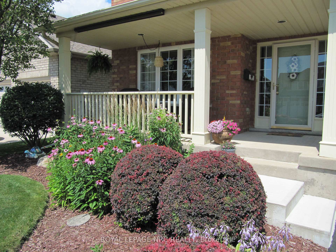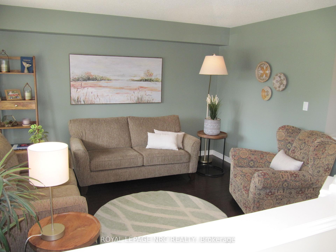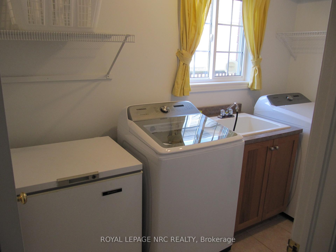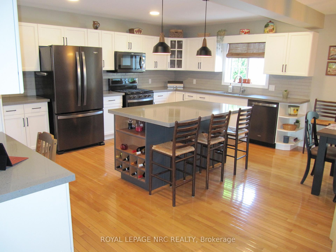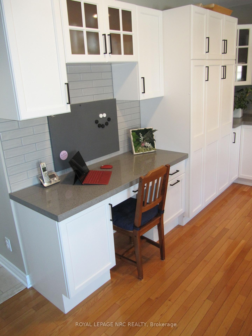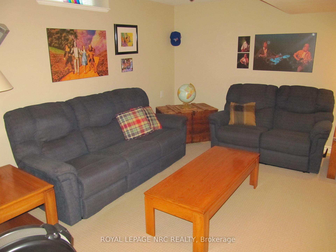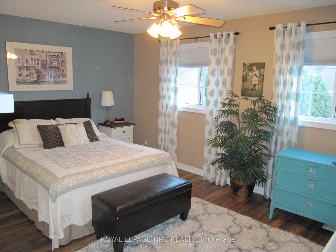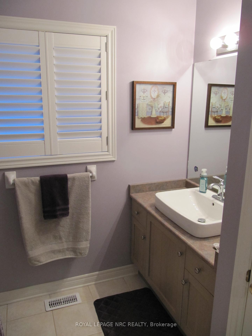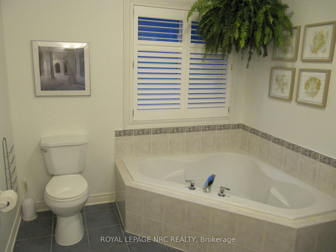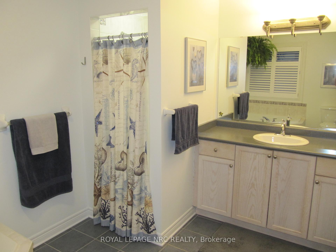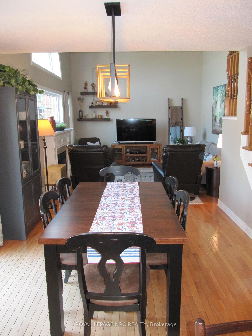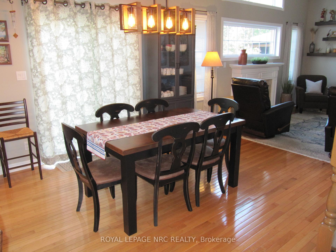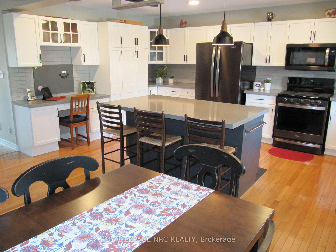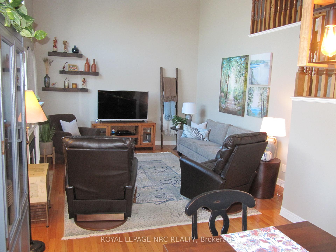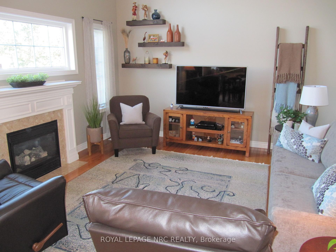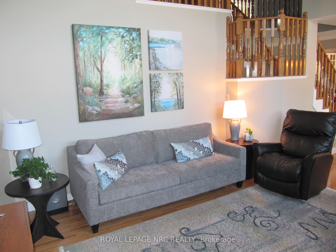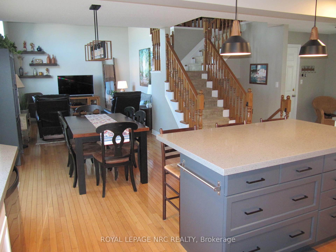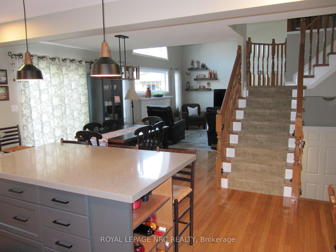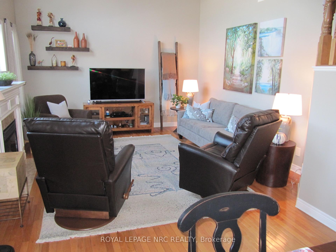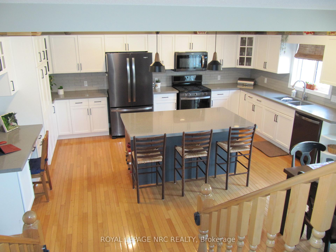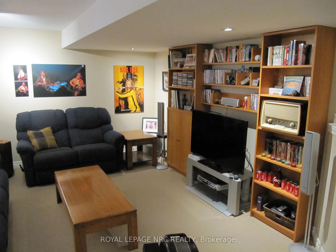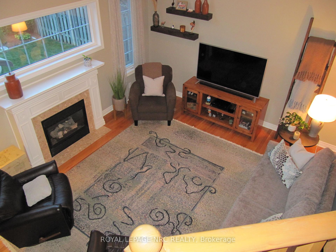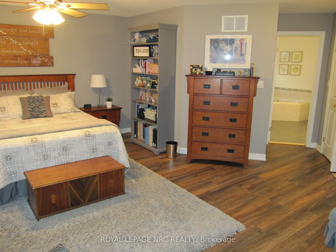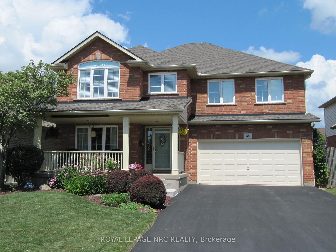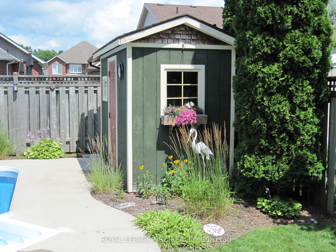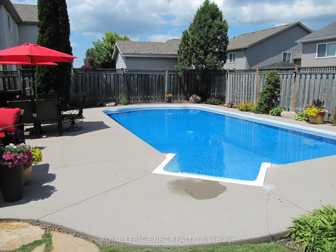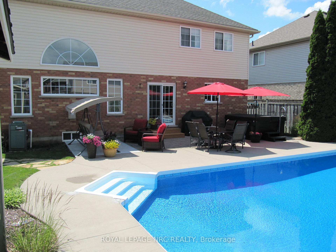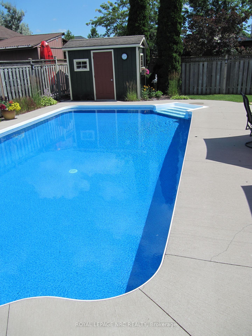$939,900
Available - For Sale
Listing ID: X12152052
36 Honey Locust Circ , Thorold, L2V 5E2, Niagara
| Welcome to 36 Honey Locust Circle, situated in a quiet established family friendly neighbourhood of Thorold. From the lovely gardens and oversized front porch to the heated inground pool and large patio area out back, you will see the pride of ownership of the original owners. This beautifully maintained home offers almost 3000 square feet of quality finished living space. You will notice that the extra large kitchen has been recently updated and features a large island, a built in desk, and more cupboards than you can imagine. It opens to the main floor family room that features a gas fireplace surrounded by large decorative windows. The main floor also has a laundry room with a laundry chute coming from the primary bedroom walk-in closet. Upstairs you will find three oversized bedrooms, two of which boast large walk-in closets. The finished, sound proofed basement rec room is great for movie watching and exercising. Come see this home. You will fall in love. |
| Price | $939,900 |
| Taxes: | $6541.00 |
| Assessment Year: | 2024 |
| Occupancy: | Owner |
| Address: | 36 Honey Locust Circ , Thorold, L2V 5E2, Niagara |
| Acreage: | < .50 |
| Directions/Cross Streets: | Raspberry Trail to Honey Locust Circle |
| Rooms: | 11 |
| Rooms +: | 4 |
| Bedrooms: | 3 |
| Bedrooms +: | 1 |
| Family Room: | T |
| Basement: | Partially Fi |
| Level/Floor | Room | Length(ft) | Width(ft) | Descriptions | |
| Room 1 | Main | Kitchen | 17.65 | 11.68 | |
| Room 2 | Main | Dining Ro | 10.99 | 10.66 | Combined w/Kitchen |
| Room 3 | Main | Family Ro | 16.24 | 13.48 | Fireplace Insert |
| Room 4 | Main | Living Ro | 13.68 | 11.74 | |
| Room 5 | Main | Laundry | 10.23 | 5.41 | |
| Room 6 | Main | Bathroom | 5.41 | 4.99 | 2 Pc Bath |
| Room 7 | Second | Primary B | 19.16 | 15.09 | Walk-In Closet(s) |
| Room 8 | Second | Bathroom | 11.81 | 8.99 | 4 Pc Ensuite |
| Room 9 | Second | Bedroom | 16.56 | 11.97 | Walk-In Closet(s) |
| Room 10 | Second | Bedroom | 16.76 | 10.99 | |
| Room 11 | Basement | Recreatio | 24.99 | 12.33 | |
| Room 12 | Basement | Bedroom | 11.32 | 10.5 | |
| Room 13 | Basement | Utility R | 22.01 | 18.99 | |
| Room 14 | Basement | Cold Room | 8 | 6 | |
| Room 15 | Second | Bathroom | 7.97 | 7.48 | 4 Pc Bath |
| Washroom Type | No. of Pieces | Level |
| Washroom Type 1 | 2 | Main |
| Washroom Type 2 | 4 | Second |
| Washroom Type 3 | 4 | Second |
| Washroom Type 4 | 0 | |
| Washroom Type 5 | 0 |
| Total Area: | 0.00 |
| Approximatly Age: | 16-30 |
| Property Type: | Detached |
| Style: | 2-Storey |
| Exterior: | Brick, Vinyl Siding |
| Garage Type: | Attached |
| Drive Parking Spaces: | 4 |
| Pool: | Inground |
| Other Structures: | Shed |
| Approximatly Age: | 16-30 |
| Approximatly Square Footage: | 2500-3000 |
| Property Features: | Park, Place Of Worship |
| CAC Included: | N |
| Water Included: | N |
| Cabel TV Included: | N |
| Common Elements Included: | N |
| Heat Included: | N |
| Parking Included: | N |
| Condo Tax Included: | N |
| Building Insurance Included: | N |
| Fireplace/Stove: | Y |
| Heat Type: | Forced Air |
| Central Air Conditioning: | Central Air |
| Central Vac: | N |
| Laundry Level: | Syste |
| Ensuite Laundry: | F |
| Sewers: | Sewer |
$
%
Years
This calculator is for demonstration purposes only. Always consult a professional
financial advisor before making personal financial decisions.
| Although the information displayed is believed to be accurate, no warranties or representations are made of any kind. |
| ROYAL LEPAGE NRC REALTY |
|
|

Sumit Chopra
Broker
Dir:
647-964-2184
Bus:
905-230-3100
Fax:
905-230-8577
| Book Showing | Email a Friend |
Jump To:
At a Glance:
| Type: | Freehold - Detached |
| Area: | Niagara |
| Municipality: | Thorold |
| Neighbourhood: | 558 - Confederation Heights |
| Style: | 2-Storey |
| Approximate Age: | 16-30 |
| Tax: | $6,541 |
| Beds: | 3+1 |
| Baths: | 3 |
| Fireplace: | Y |
| Pool: | Inground |
Locatin Map:
Payment Calculator:

