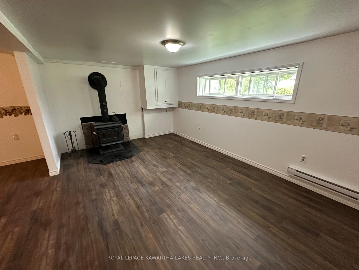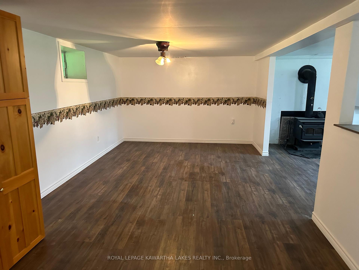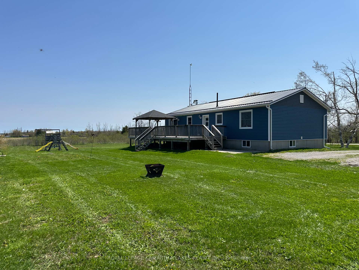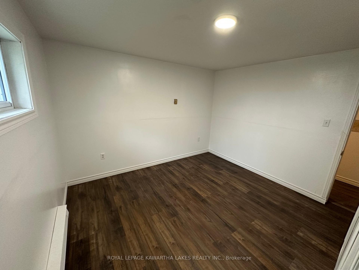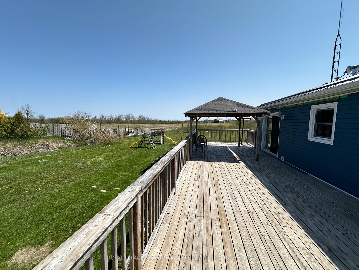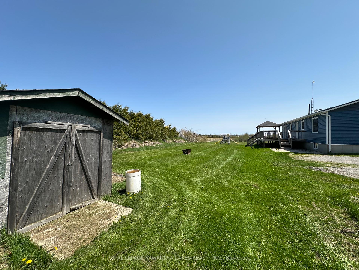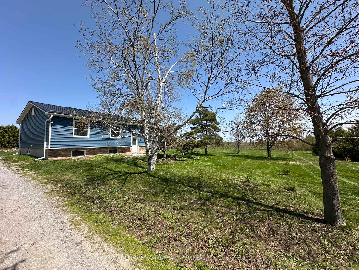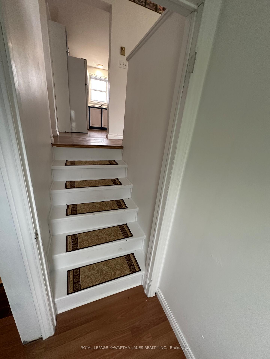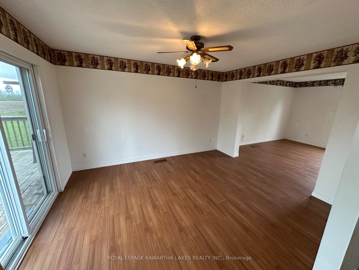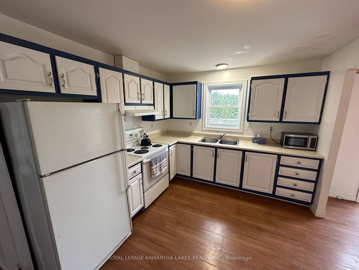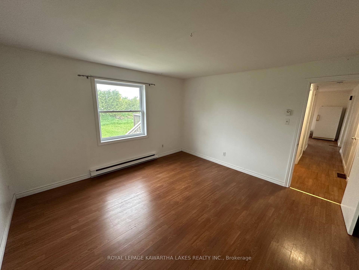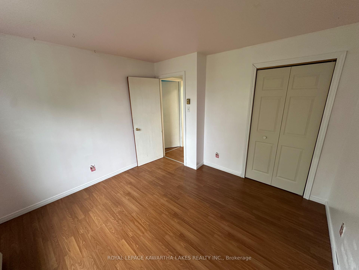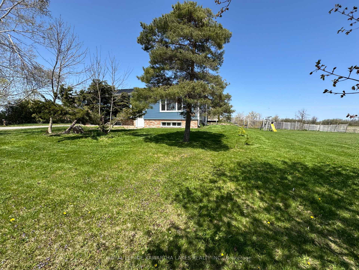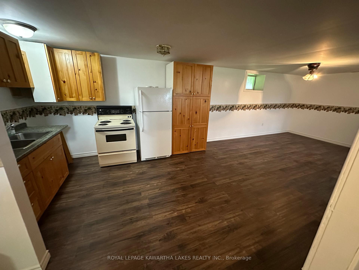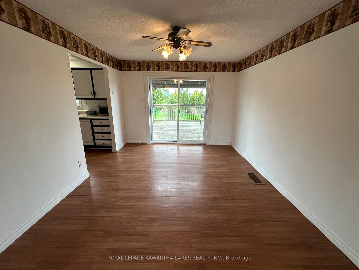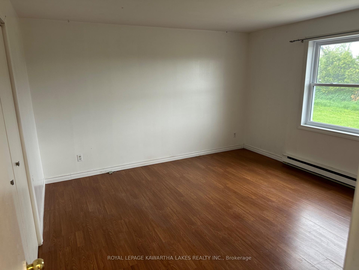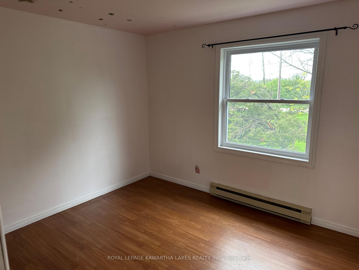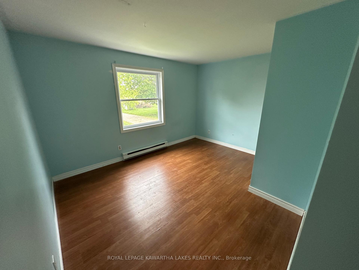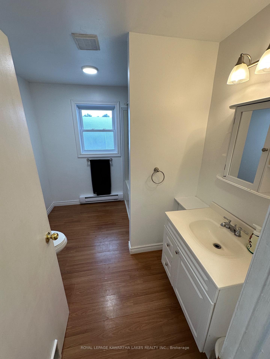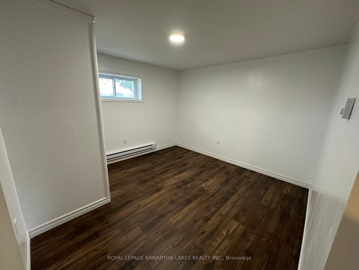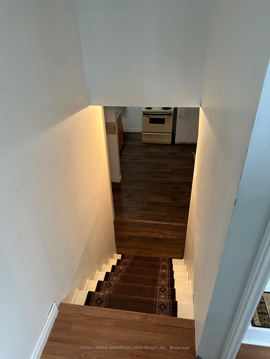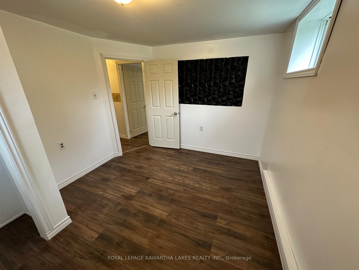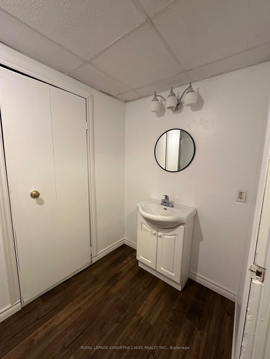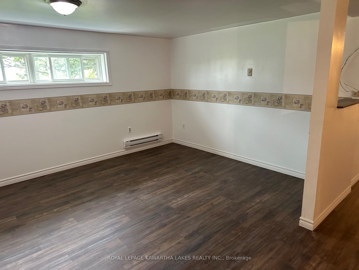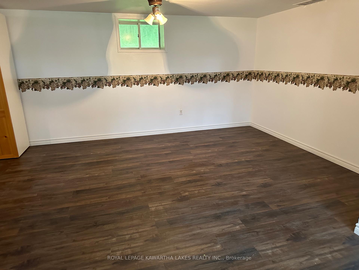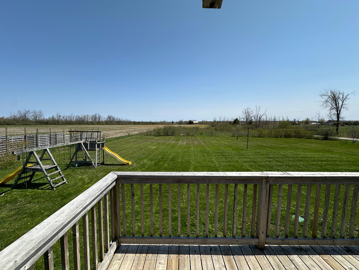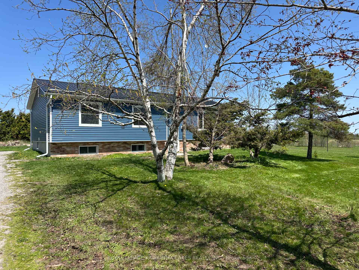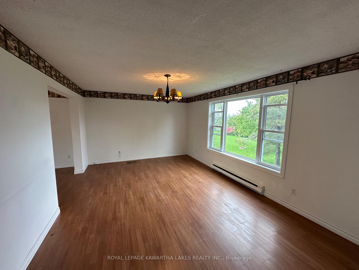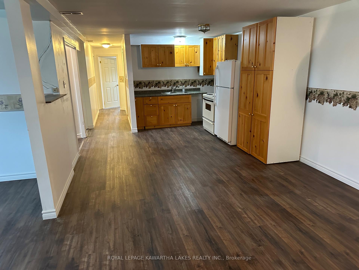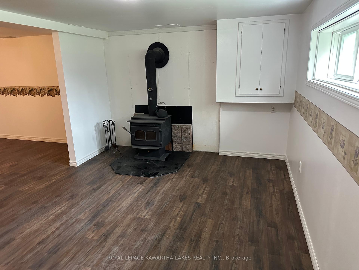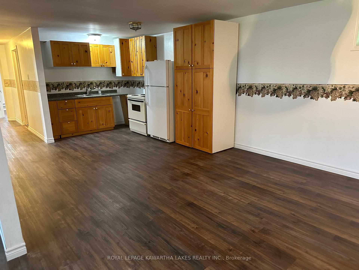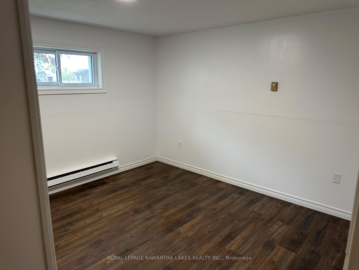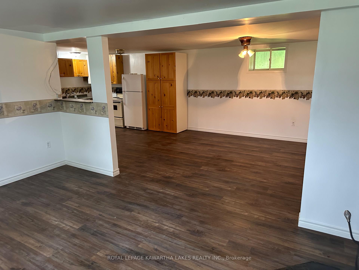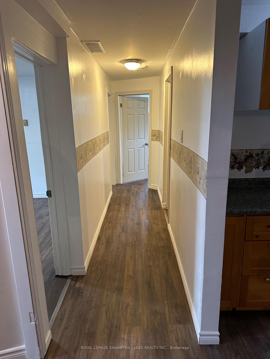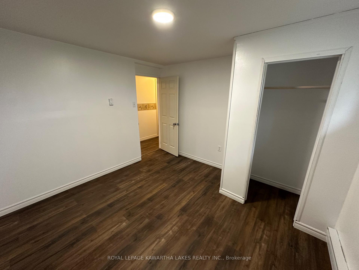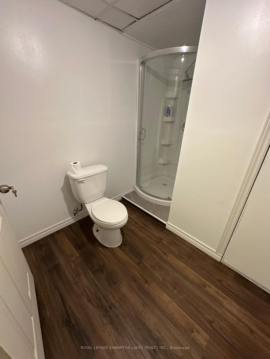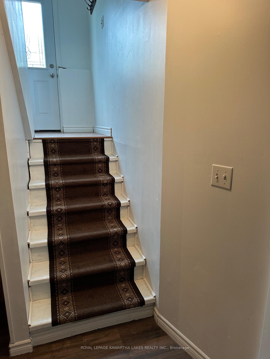$659,900
Available - For Sale
Listing ID: X12157352
1141 Lorneville Road , Kawartha Lakes, K0M 2T0, Kawartha Lakes
| Nestled on the edge of a peaceful hamlet, this spacious home offers the perfect blend of rural tranquility and commuter convenience, with Hwy 12 less than 20 minutes away. Enjoy picturesque country views from your family-sized deck, surrounded by mature fruit trees that enhance the natural beauty of the property. The main floor features three generously sized bedrooms, a bright open-concept living space, and a walkout to the large deck, ideal for family gatherings or quiet evenings outdoors.The fully finished lower level adds incredible versatility with three additional bedrooms, a cozy wood stove, and a second kitchen. Making it a perfect space for extended family. Recent upgrades include a durable steel roof, new siding and insulation, updated sliding doors, and an owned hot water tank providing peace of mind and energy efficiency for years to come. A great opportunity to enjoy spacious country living and multi-generational potential. Book your showing today! |
| Price | $659,900 |
| Taxes: | $2687.00 |
| Assessment Year: | 2024 |
| Occupancy: | Owner |
| Address: | 1141 Lorneville Road , Kawartha Lakes, K0M 2T0, Kawartha Lakes |
| Acreage: | .50-1.99 |
| Directions/Cross Streets: | Sanhill/Lorneville Rd |
| Rooms: | 6 |
| Rooms +: | 5 |
| Bedrooms: | 3 |
| Bedrooms +: | 2 |
| Family Room: | T |
| Basement: | Finished, Walk-Up |
| Level/Floor | Room | Length(ft) | Width(ft) | Descriptions | |
| Room 1 | Main | Kitchen | 13.28 | 9.41 | Large Window, Open Concept, Sliding Doors |
| Room 2 | Main | Living Ro | 18.37 | 12.3 | Laminate, Open Concept, Picture Window |
| Room 3 | Main | Dining Ro | 13.28 | 10.43 | Laminate, Open Concept, Picture Window |
| Room 4 | Main | Primary B | 13.45 | 13.28 | Laminate, Large Closet, Large Window |
| Room 5 | Main | Bedroom 2 | 12.96 | 10.99 | Laminate, Large Window, Closet |
| Room 6 | Main | Bedroom 3 | 10.99 | 10.99 | Laminate, Large Window, Closet |
| Room 7 | Lower | Kitchen | 11.81 | 10.82 | Open Concept |
| Room 8 | Lower | Family Ro | 18.04 | 11.15 | Open Concept, Wood Stove |
| Room 9 | Lower | Bedroom 4 | 10.99 | 10.5 | |
| Room 10 | Lower | Bedroom 5 | 10.99 | 10.5 | |
| Room 11 | Lower | Dining Ro | 15.58 | 11.81 | Open Concept |
| Washroom Type | No. of Pieces | Level |
| Washroom Type 1 | 4 | Main |
| Washroom Type 2 | 4 | Lower |
| Washroom Type 3 | 0 | |
| Washroom Type 4 | 0 | |
| Washroom Type 5 | 0 |
| Total Area: | 0.00 |
| Approximatly Age: | 31-50 |
| Property Type: | Detached |
| Style: | Bungalow-Raised |
| Exterior: | Vinyl Siding |
| Garage Type: | None |
| (Parking/)Drive: | Available |
| Drive Parking Spaces: | 10 |
| Park #1 | |
| Parking Type: | Available |
| Park #2 | |
| Parking Type: | Available |
| Pool: | None |
| Approximatly Age: | 31-50 |
| Approximatly Square Footage: | 1100-1500 |
| CAC Included: | N |
| Water Included: | N |
| Cabel TV Included: | N |
| Common Elements Included: | N |
| Heat Included: | N |
| Parking Included: | N |
| Condo Tax Included: | N |
| Building Insurance Included: | N |
| Fireplace/Stove: | Y |
| Heat Type: | Baseboard |
| Central Air Conditioning: | None |
| Central Vac: | N |
| Laundry Level: | Syste |
| Ensuite Laundry: | F |
| Sewers: | Septic |
| Water: | Drilled W |
| Water Supply Types: | Drilled Well |
| Utilities-Cable: | N |
| Utilities-Hydro: | Y |
$
%
Years
This calculator is for demonstration purposes only. Always consult a professional
financial advisor before making personal financial decisions.
| Although the information displayed is believed to be accurate, no warranties or representations are made of any kind. |
| ROYAL LEPAGE KAWARTHA LAKES REALTY INC. |
|
|

Sumit Chopra
Broker
Dir:
647-964-2184
Bus:
905-230-3100
Fax:
905-230-8577
| Book Showing | Email a Friend |
Jump To:
At a Glance:
| Type: | Freehold - Detached |
| Area: | Kawartha Lakes |
| Municipality: | Kawartha Lakes |
| Neighbourhood: | Eldon |
| Style: | Bungalow-Raised |
| Approximate Age: | 31-50 |
| Tax: | $2,687 |
| Beds: | 3+2 |
| Baths: | 2 |
| Fireplace: | Y |
| Pool: | None |
Locatin Map:
Payment Calculator:

