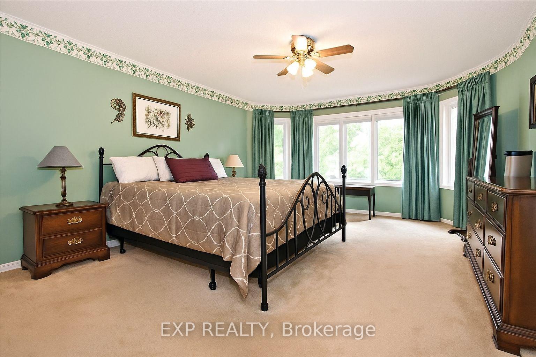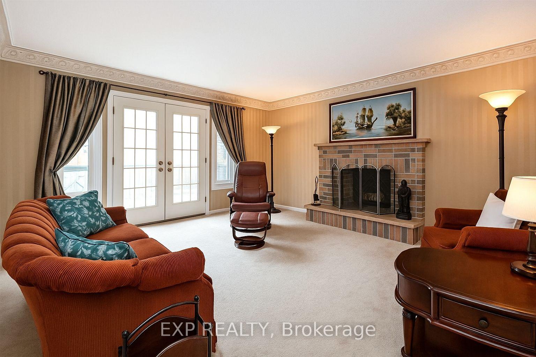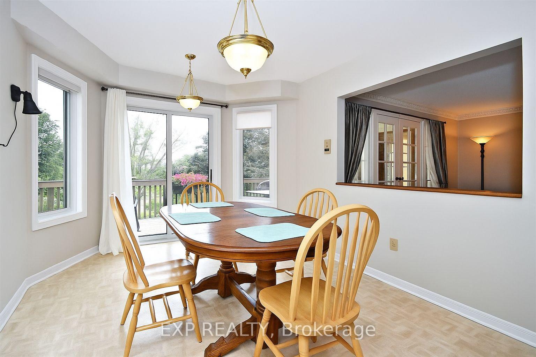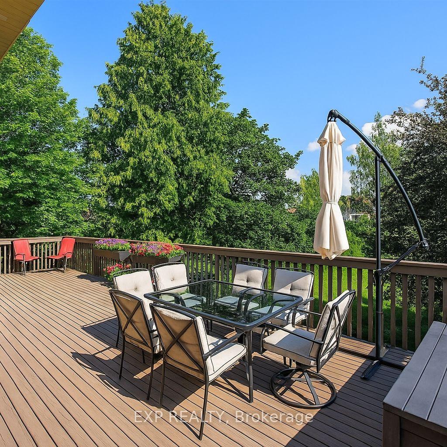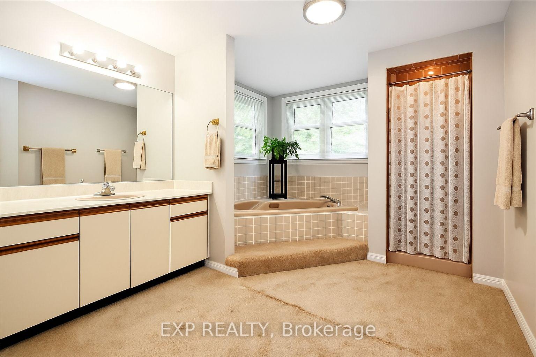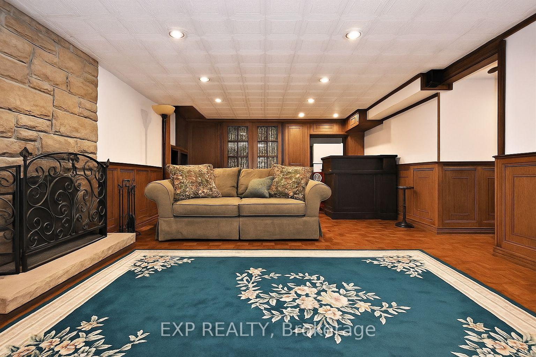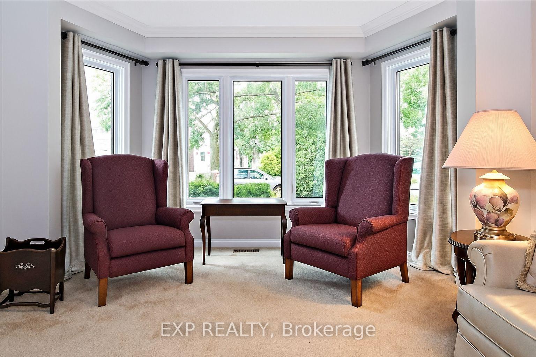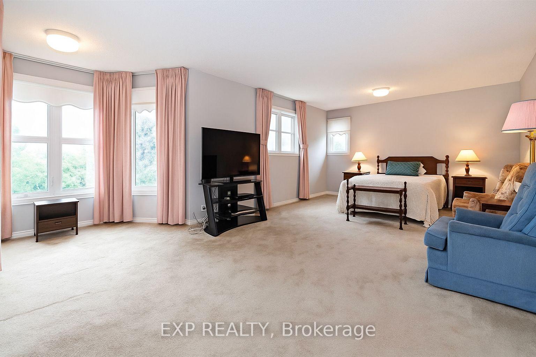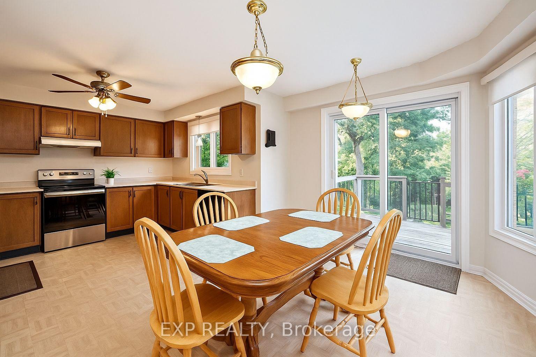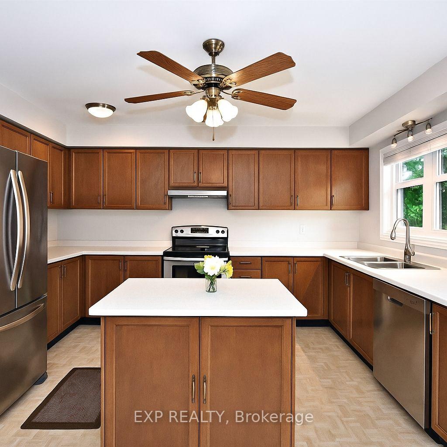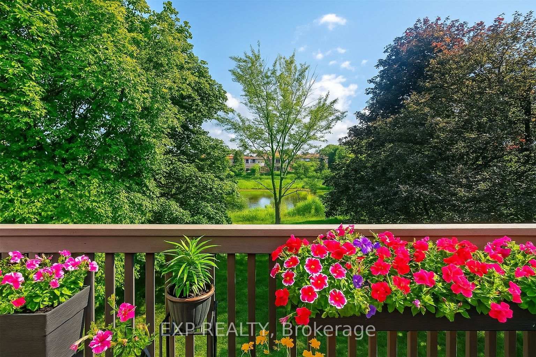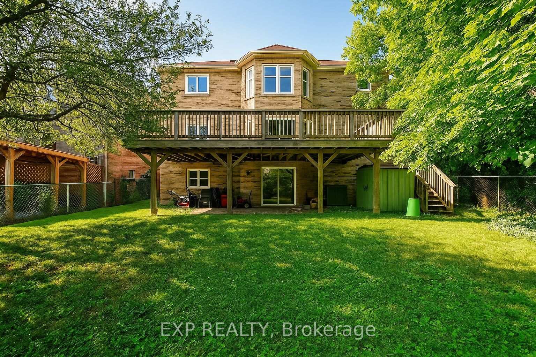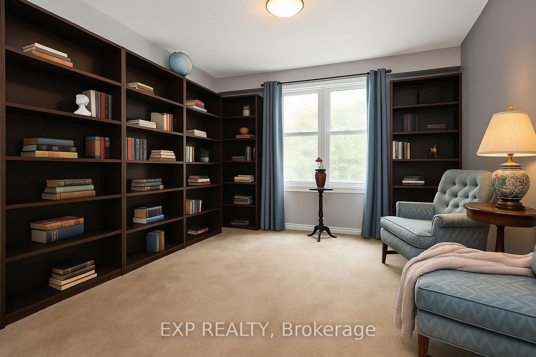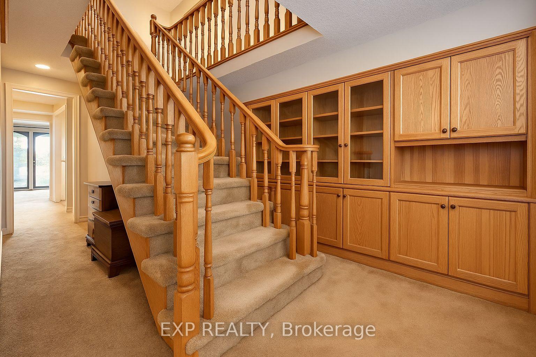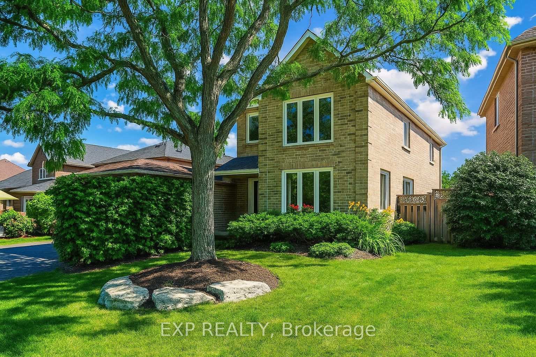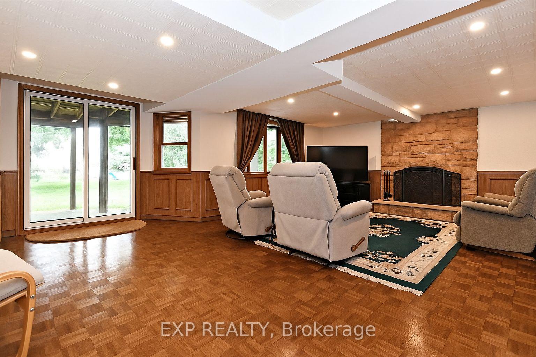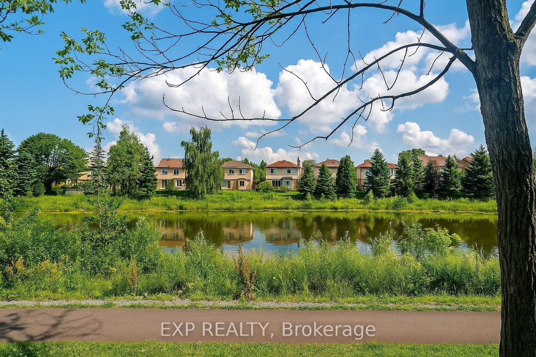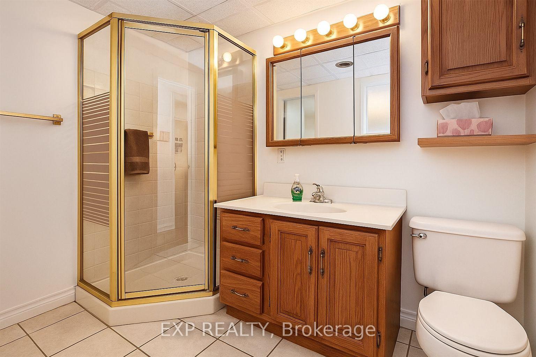$1,299,900
Available - For Sale
Listing ID: N12157338
259 Glenway Circ , Newmarket, L3Y 7S8, York
| Welcome to 259 Glenway Circlea rare gem nestled in the prestigious Glenway Estates of Newmarket. This expansive 2-storey detached home boasts over 3,250 sq. ft. of living space, complemented by a fully finished walk-out basement, offering ample room for families, investors, or multi-generational living.Set on a generous 49.21 ft x 131.23 ft lot, the property backs onto serene town-owned ponds and scenic walking trails, providing unobstructed views and a tranquil backdrop.Inside, the main level features bright and functional living spaces: a formal living room with a bow window, an elegant dining room with French doors, a cozy family room with a fireplace and walk-out to a massive deck, a private home office, and an eat-in kitchen with a center island and walk-out to nature.Upstairs, the oversized primary suite includes a large sitting area, walk-in closet, and ensuite. Three additional bedrooms offer ample space and storage.The fully finished walk-out basement includes a spacious rec room with a fireplace, a fifth bedroom with an ensuite and walk-in closetideal for in-laws, teens, or rental potential. |
| Price | $1,299,900 |
| Taxes: | $6468.00 |
| Assessment Year: | 2024 |
| Occupancy: | Tenant |
| Address: | 259 Glenway Circ , Newmarket, L3Y 7S8, York |
| Directions/Cross Streets: | Yonge/Eagle/Glenway |
| Rooms: | 10 |
| Rooms +: | 2 |
| Bedrooms: | 4 |
| Bedrooms +: | 2 |
| Family Room: | T |
| Basement: | Finished wit, Apartment |
| Level/Floor | Room | Length(ft) | Width(ft) | Descriptions | |
| Room 1 | Main | Living Ro | 19.98 | 11.84 | Separate Room, Bow Window |
| Room 2 | Main | Dining Ro | 14.92 | 12.14 | Formal Rm, French Doors, Bow Window |
| Room 3 | Main | Family Ro | 16.4 | 14.99 | Fireplace, French Doors, W/O To Deck |
| Room 4 | Main | Office | 11.97 | 11.97 | French Doors, Separate Room |
| Room 5 | Main | Kitchen | 13.45 | 8.99 | Centre Island, B/I Dishwasher |
| Room 6 | Main | Breakfast | 16.99 | 10.99 | Pantry, Overlooks Family, W/O To Deck |
| Room 7 | Second | Primary B | 25.26 | 13.45 | Ensuite Bath, Walk-In Closet(s), Combined w/Sitting |
| Room 8 | Second | Bedroom 2 | 16.3 | 11.97 | Bow Window, Walk-In Closet(s) |
| Room 9 | Second | Bedroom 3 | 12.56 | 11.25 | Laminate, Large Closet |
| Room 10 | Second | Bedroom 4 | 11.97 | 10.33 | Laminate, Walk-In Closet(s) |
| Room 11 | Basement | Recreatio | 26.4 | 17.32 | Fireplace, Parquet, W/O To Yard |
| Room 12 | Basement | Bedroom 5 | 12 | 12 | French Doors, Walk-In Closet(s), 3 Pc Bath |
| Washroom Type | No. of Pieces | Level |
| Washroom Type 1 | 2 | Main |
| Washroom Type 2 | 4 | Second |
| Washroom Type 3 | 4 | Second |
| Washroom Type 4 | 3 | Basement |
| Washroom Type 5 | 0 |
| Total Area: | 0.00 |
| Property Type: | Detached |
| Style: | 2-Storey |
| Exterior: | Brick |
| Garage Type: | Attached |
| (Parking/)Drive: | Private Do |
| Drive Parking Spaces: | 2 |
| Park #1 | |
| Parking Type: | Private Do |
| Park #2 | |
| Parking Type: | Private Do |
| Pool: | None |
| Approximatly Square Footage: | 3000-3500 |
| CAC Included: | N |
| Water Included: | N |
| Cabel TV Included: | N |
| Common Elements Included: | N |
| Heat Included: | N |
| Parking Included: | N |
| Condo Tax Included: | N |
| Building Insurance Included: | N |
| Fireplace/Stove: | Y |
| Heat Type: | Forced Air |
| Central Air Conditioning: | Central Air |
| Central Vac: | N |
| Laundry Level: | Syste |
| Ensuite Laundry: | F |
| Sewers: | Sewer |
$
%
Years
This calculator is for demonstration purposes only. Always consult a professional
financial advisor before making personal financial decisions.
| Although the information displayed is believed to be accurate, no warranties or representations are made of any kind. |
| EXP REALTY |
|
|

Sumit Chopra
Broker
Dir:
647-964-2184
Bus:
905-230-3100
Fax:
905-230-8577
| Book Showing | Email a Friend |
Jump To:
At a Glance:
| Type: | Freehold - Detached |
| Area: | York |
| Municipality: | Newmarket |
| Neighbourhood: | Glenway Estates |
| Style: | 2-Storey |
| Tax: | $6,468 |
| Beds: | 4+2 |
| Baths: | 4 |
| Fireplace: | Y |
| Pool: | None |
Locatin Map:
Payment Calculator:

