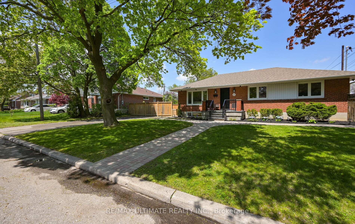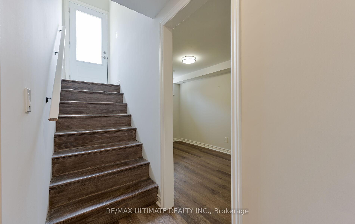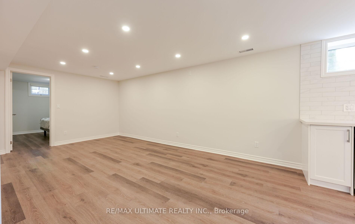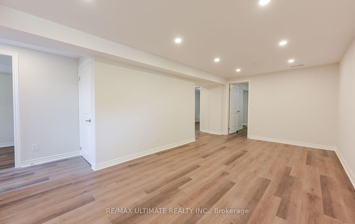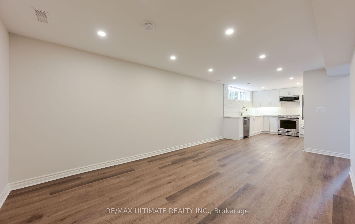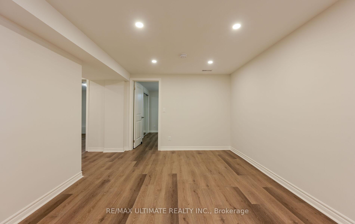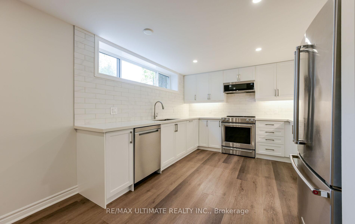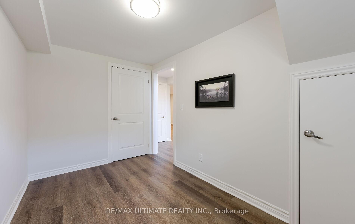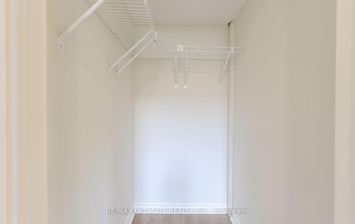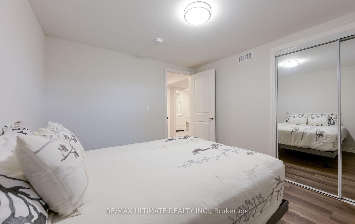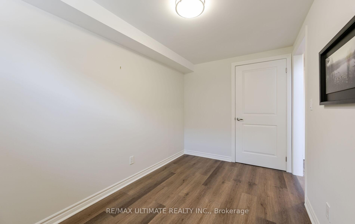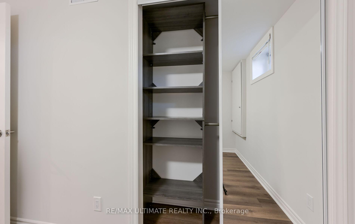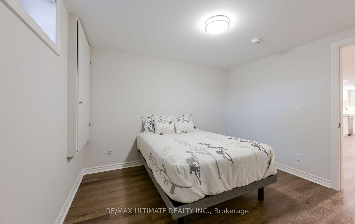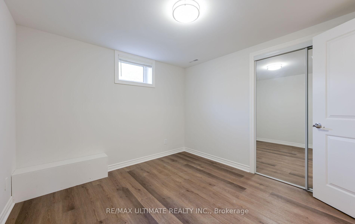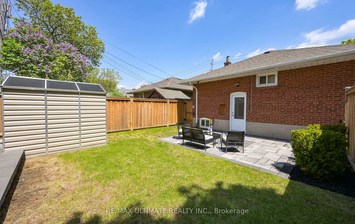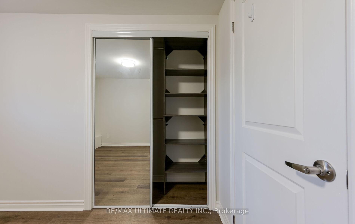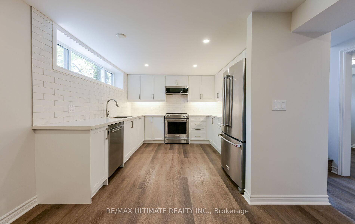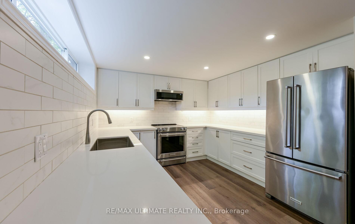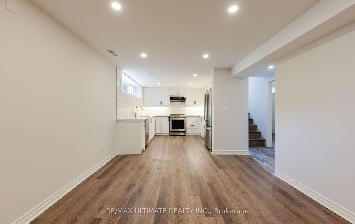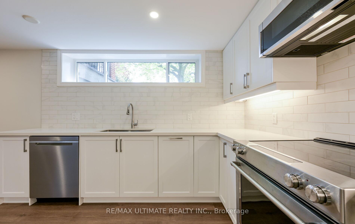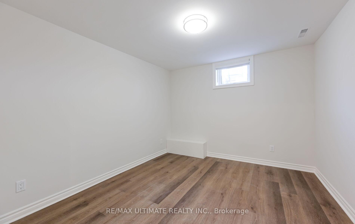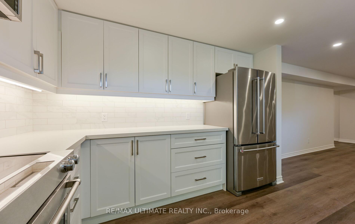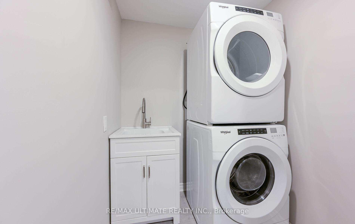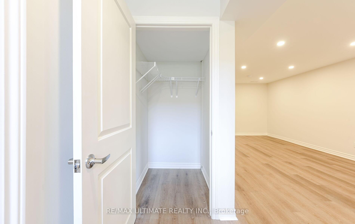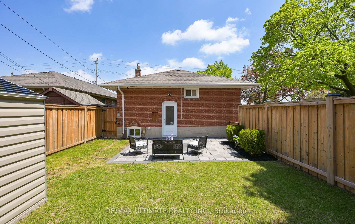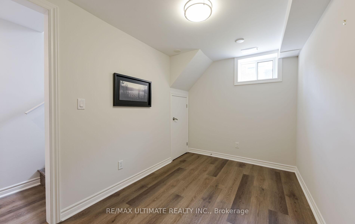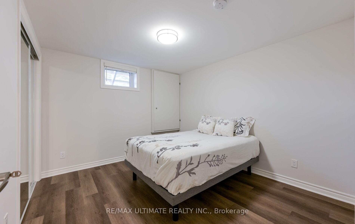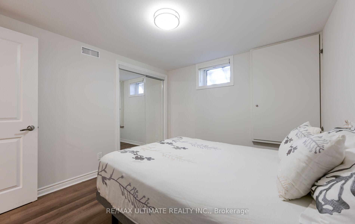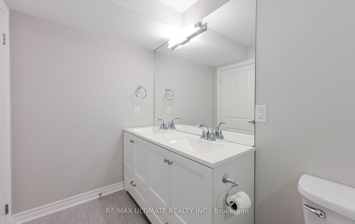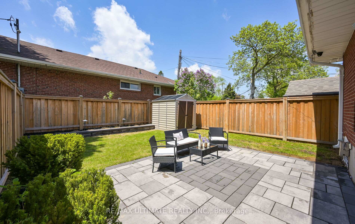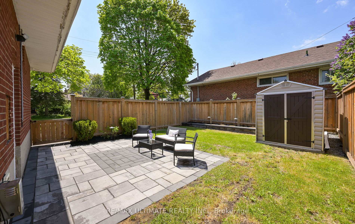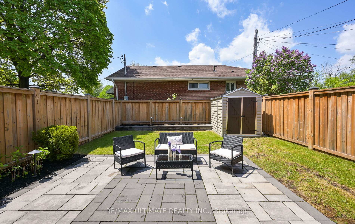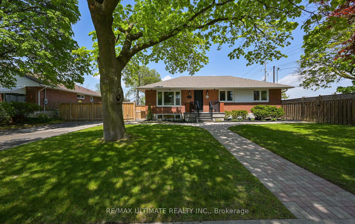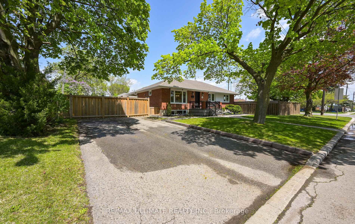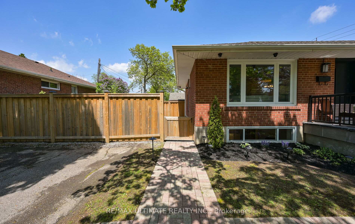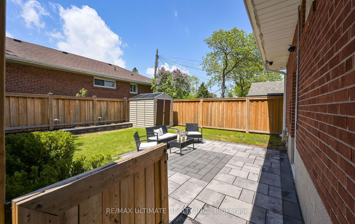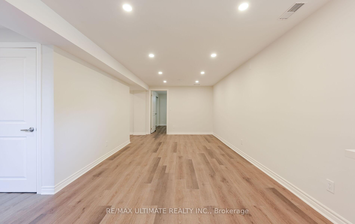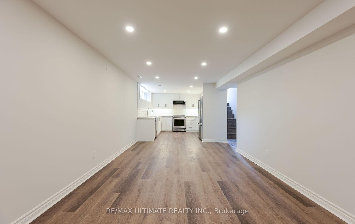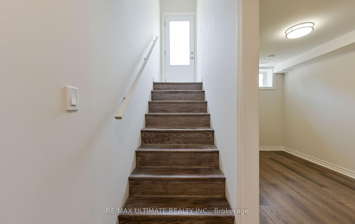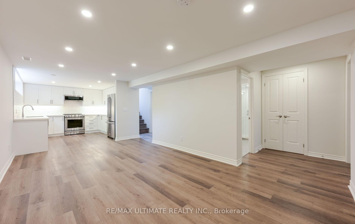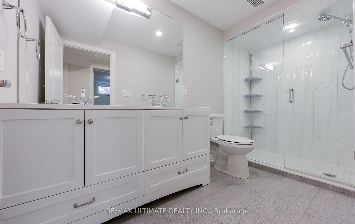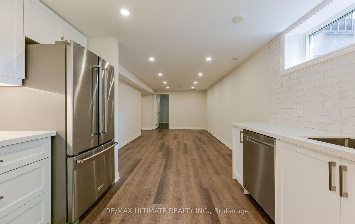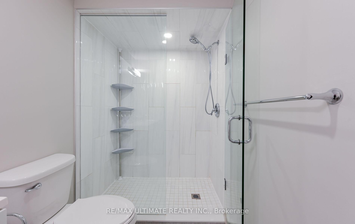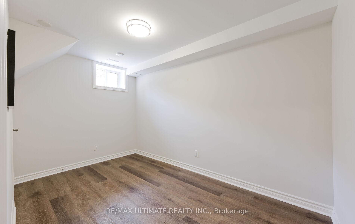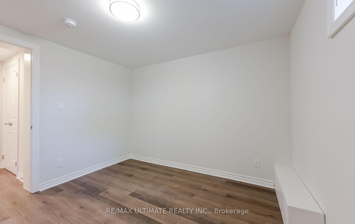$2,500
Available - For Rent
Listing ID: E12156730
48 Joanna Driv , Toronto, M1R 4J1, Toronto
| ALL UTILITIES + INTERNET INCLUDED. Newly renovated modern and bright lower level in Wexford-Maryvale with high ceilings! Private and fully fenced backyard for exclusive use by Tenant! Huge kitchen rarely found in basement units complete with stainless steel appliances, quartz counters and undermount lighting. Living and dining area are generous in size with space for a dining table and couch or sectional! 3 spacious bedrooms, large closets and above grade windows plus a 4 piece bathroom with glass shower. Ensuite laundry with sink and great storage space. Walk to schools, Terraview Park, Parkway Mall and steps to the TTC stop on Pharmacy. With a Walk Score of 80 this is an ideal location. Minutes to highways 401/404. Quiet family friendly community. Unfortunately no pets due to allergies of owners upstairs. |
| Price | $2,500 |
| Taxes: | $0.00 |
| Occupancy: | Vacant |
| Address: | 48 Joanna Driv , Toronto, M1R 4J1, Toronto |
| Directions/Cross Streets: | Pharmacy North of Ellesmere |
| Rooms: | 8 |
| Bedrooms: | 3 |
| Bedrooms +: | 0 |
| Family Room: | F |
| Basement: | Finished, Separate Ent |
| Furnished: | Unfu |
| Level/Floor | Room | Length(ft) | Width(ft) | Descriptions | |
| Room 1 | Basement | Kitchen | 9.41 | 10.66 | Undermount Sink, Vinyl Floor, Above Grade Window |
| Room 2 | Basement | Living Ro | 11.78 | 10.56 | Pot Lights, Overlooks Dining, Vinyl Floor |
| Room 3 | Basement | Dining Ro | 6.99 | 10.56 | Overlooks Living, Pot Lights, Vinyl Floor |
| Room 4 | Basement | Bedroom | 10.82 | 9.71 | Double Closet, Above Grade Window, Closet Organizers |
| Room 5 | Basement | Bedroom | 10.5 | 9.68 | Double Closet, Above Grade Window, Closet Organizers |
| Room 6 | Basement | Bedroom | 11.81 | 6.99 | Closet, Above Grade Window, LED Lighting |
| Room 7 | Basement | Bathroom | 4.82 | 7.84 | 4 Pc Bath, Glass Doors, Double Sink |
| Room 8 | Basement | Laundry | 4.99 | 5.15 | Laundry Sink, Separate Room, Tile Floor |
| Washroom Type | No. of Pieces | Level |
| Washroom Type 1 | 4 | Basement |
| Washroom Type 2 | 0 | |
| Washroom Type 3 | 0 | |
| Washroom Type 4 | 0 | |
| Washroom Type 5 | 0 |
| Total Area: | 0.00 |
| Property Type: | Detached |
| Style: | Bungalow |
| Exterior: | Brick |
| Garage Type: | None |
| (Parking/)Drive: | Private Do |
| Drive Parking Spaces: | 1 |
| Park #1 | |
| Parking Type: | Private Do |
| Park #2 | |
| Parking Type: | Private Do |
| Pool: | None |
| Laundry Access: | In-Suite Laun |
| Approximatly Square Footage: | 700-1100 |
| Property Features: | Fenced Yard, School |
| CAC Included: | N |
| Water Included: | Y |
| Cabel TV Included: | N |
| Common Elements Included: | N |
| Heat Included: | Y |
| Parking Included: | N |
| Condo Tax Included: | N |
| Building Insurance Included: | N |
| Fireplace/Stove: | N |
| Heat Type: | Forced Air |
| Central Air Conditioning: | Central Air |
| Central Vac: | N |
| Laundry Level: | Syste |
| Ensuite Laundry: | F |
| Sewers: | Sewer |
| Although the information displayed is believed to be accurate, no warranties or representations are made of any kind. |
| RE/MAX ULTIMATE REALTY INC. |
|
|

Sumit Chopra
Broker
Dir:
647-964-2184
Bus:
905-230-3100
Fax:
905-230-8577
| Virtual Tour | Book Showing | Email a Friend |
Jump To:
At a Glance:
| Type: | Freehold - Detached |
| Area: | Toronto |
| Municipality: | Toronto E04 |
| Neighbourhood: | Wexford-Maryvale |
| Style: | Bungalow |
| Beds: | 3 |
| Baths: | 1 |
| Fireplace: | N |
| Pool: | None |
Locatin Map:

