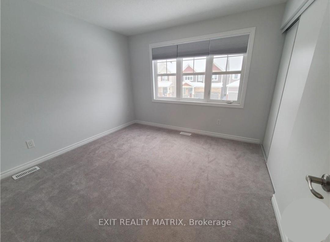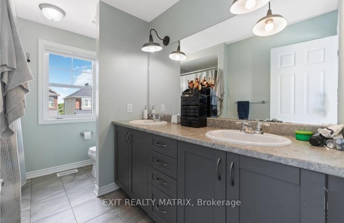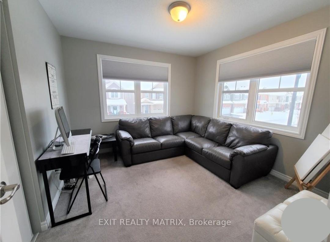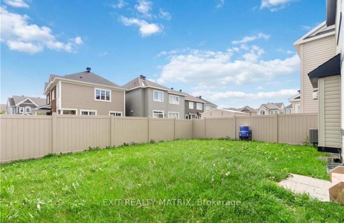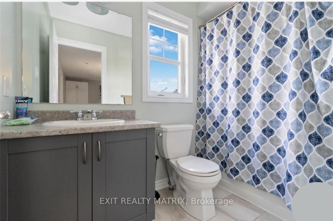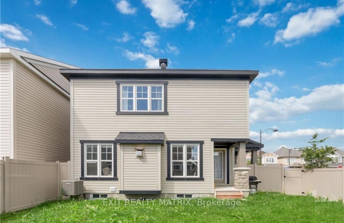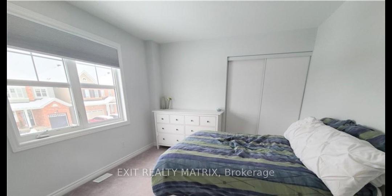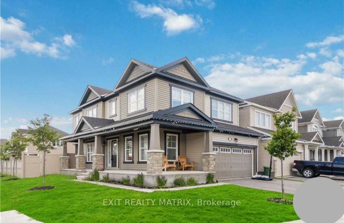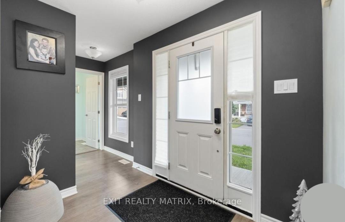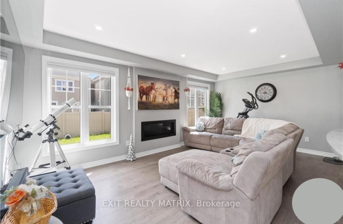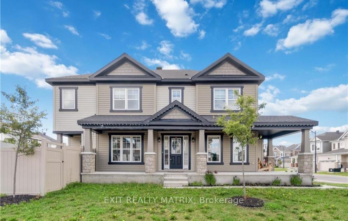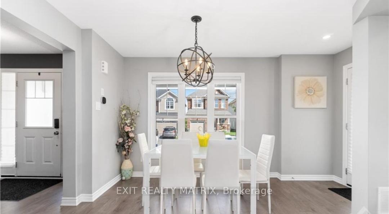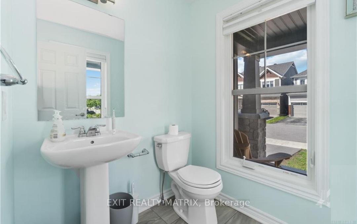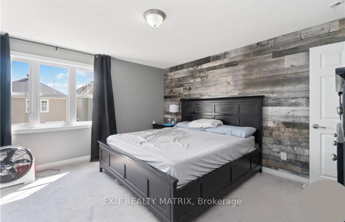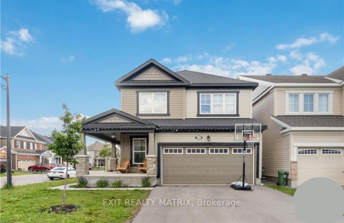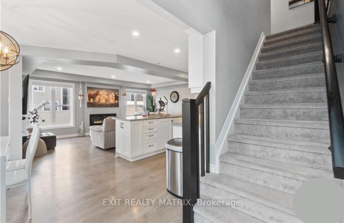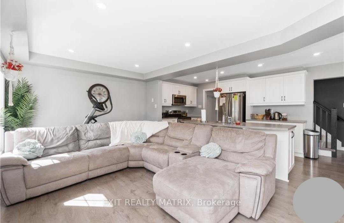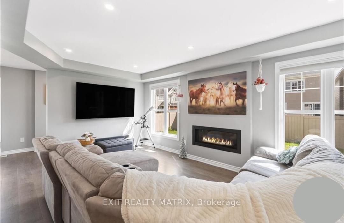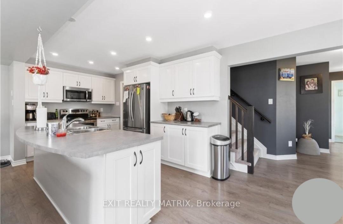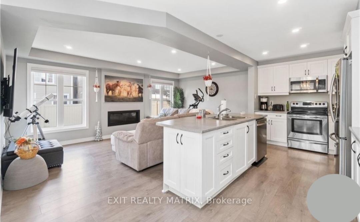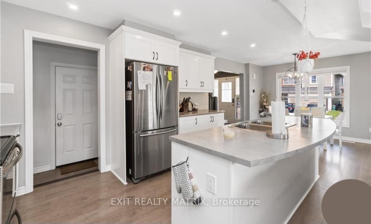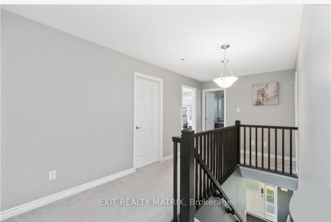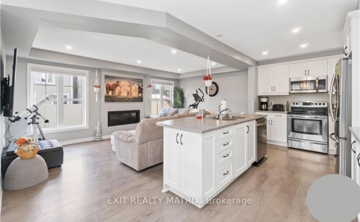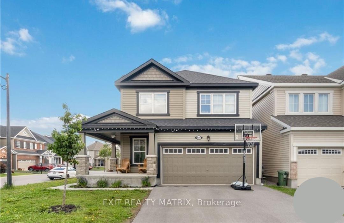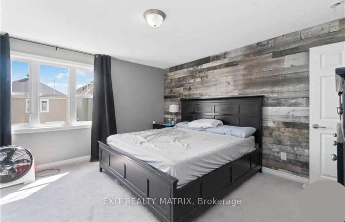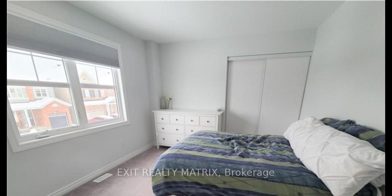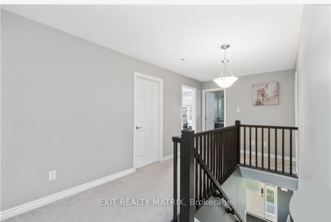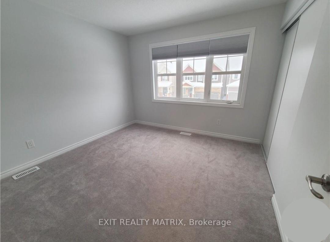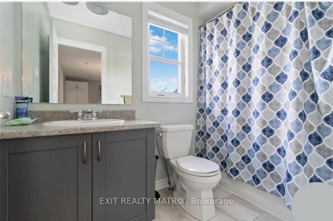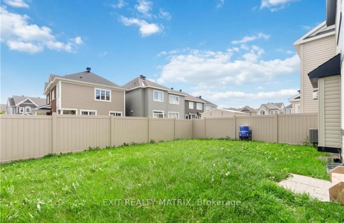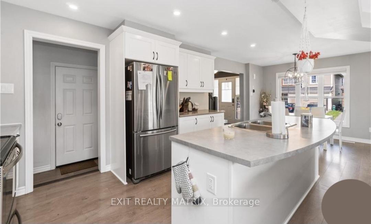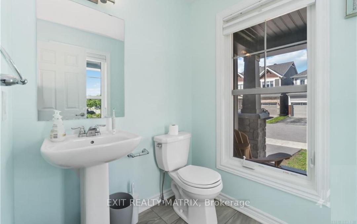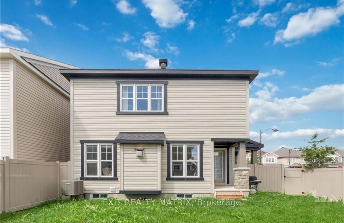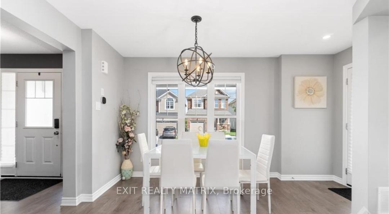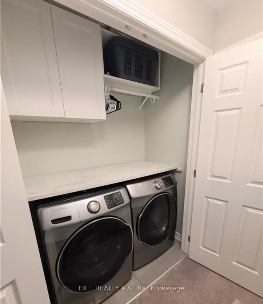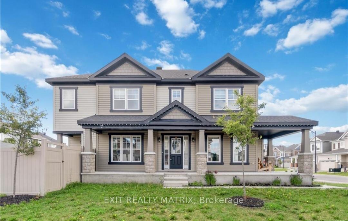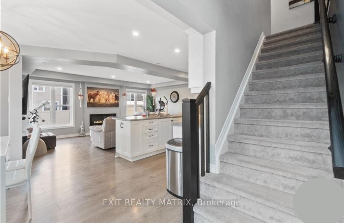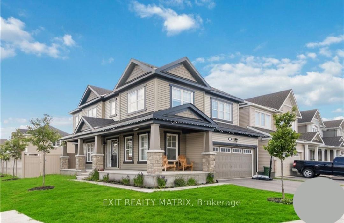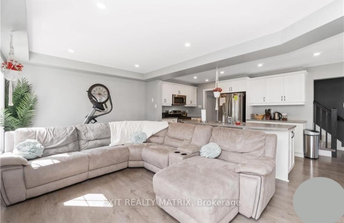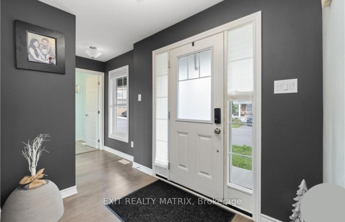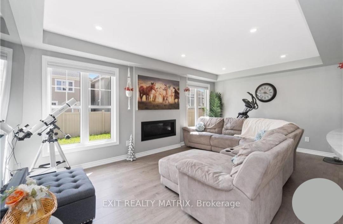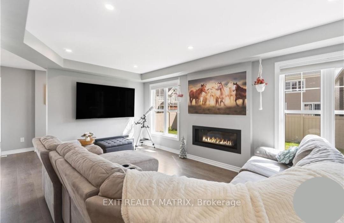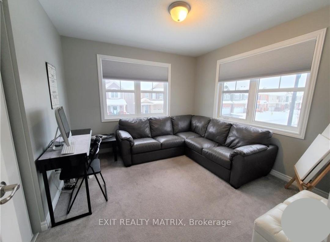$3,300
Available - For Rent
Listing ID: X12157322
659 Pearl Dace Cres , Barrhaven, K2J 0R5, Ottawa
| Welcome to 659 Pearl Dace Crescent. This 4-bedroom, 3-bathroom detached home features a double car garage and sits on a spacious corner lot in the sought-after Half Moon Bay community. Enjoy mornings or evenings on the charming wrap-around porch that enhances the curb appeal.Step into a bright and welcoming tiled foyer that opens to a sun-filled, open-concept layout. The main floor boasts a cozy living area with a gas fireplace, a spacious dining room, and a modern kitchen equipped with stainless steel appliances, a large island with breakfast bar, and recessed lighting perfect for entertaining friends and family. Upstairs, the generously sized primary bedroom offers a walk-in closet and a luxurious 4-piece en suite with double sinks. Youll also find three additional well-proportioned bedrooms, a full bathroom, and a convenient laundry room with washer and dryer included.The unfinished basement provides endless potential for customization. Enjoy a PVC-fenced backyard for added privacy. Ideally located near parks, top-rated schools, public transit, shopping, nature trails, the Minto Rec Complex, and much more.Come see this beautiful home today. It's move-in ready and full of charm! |
| Price | $3,300 |
| Taxes: | $0.00 |
| Occupancy: | Vacant |
| Address: | 659 Pearl Dace Cres , Barrhaven, K2J 0R5, Ottawa |
| Directions/Cross Streets: | Half Moon Bay Rd |
| Rooms: | 6 |
| Bedrooms: | 4 |
| Bedrooms +: | 0 |
| Family Room: | T |
| Basement: | Unfinished |
| Furnished: | Unfu |
| Level/Floor | Room | Length(ft) | Width(ft) | Descriptions | |
| Room 1 | Main | Living Ro | 10.99 | 17.97 | |
| Room 2 | Main | Kitchen | 12.99 | 6.99 | |
| Room 3 | Second | Primary B | 14.01 | 12 | |
| Room 4 | Second | Bedroom 2 | 10 | 10 | |
| Room 5 | Second | Bedroom 3 | 10 | 10 | |
| Room 6 | Second | Bedroom 4 | 10.99 | 10 |
| Washroom Type | No. of Pieces | Level |
| Washroom Type 1 | 3 | Second |
| Washroom Type 2 | 2 | Main |
| Washroom Type 3 | 0 | |
| Washroom Type 4 | 0 | |
| Washroom Type 5 | 0 |
| Total Area: | 0.00 |
| Property Type: | Detached |
| Style: | 2-Storey |
| Exterior: | Vinyl Siding |
| Garage Type: | Attached |
| Drive Parking Spaces: | 2 |
| Pool: | None |
| Laundry Access: | In Building |
| Approximatly Square Footage: | 1500-2000 |
| CAC Included: | Y |
| Water Included: | N |
| Cabel TV Included: | N |
| Common Elements Included: | N |
| Heat Included: | N |
| Parking Included: | Y |
| Condo Tax Included: | N |
| Building Insurance Included: | N |
| Fireplace/Stove: | Y |
| Heat Type: | Forced Air |
| Central Air Conditioning: | Central Air |
| Central Vac: | N |
| Laundry Level: | Syste |
| Ensuite Laundry: | F |
| Sewers: | Sewer |
| Although the information displayed is believed to be accurate, no warranties or representations are made of any kind. |
| EXIT REALTY MATRIX |
|
|

Sumit Chopra
Broker
Dir:
647-964-2184
Bus:
905-230-3100
Fax:
905-230-8577
| Book Showing | Email a Friend |
Jump To:
At a Glance:
| Type: | Freehold - Detached |
| Area: | Ottawa |
| Municipality: | Barrhaven |
| Neighbourhood: | 7711 - Barrhaven - Half Moon Bay |
| Style: | 2-Storey |
| Beds: | 4 |
| Baths: | 3 |
| Fireplace: | Y |
| Pool: | None |
Locatin Map:

