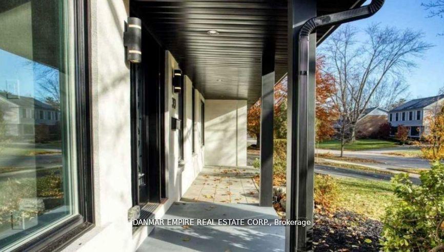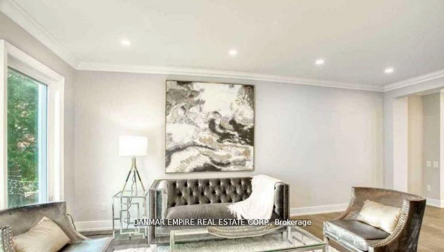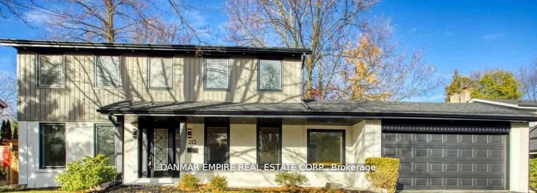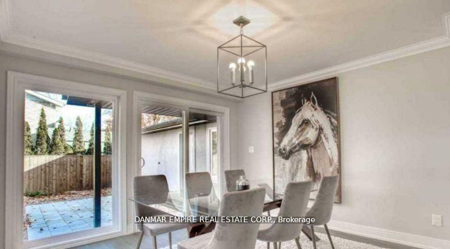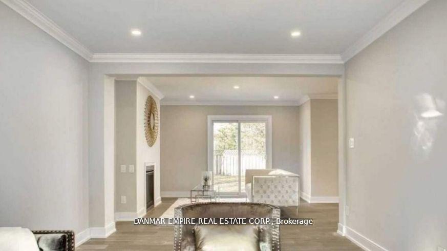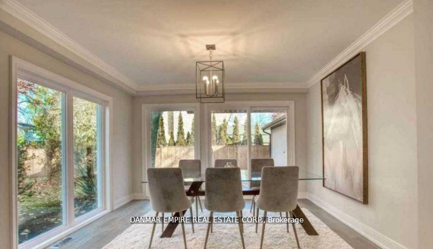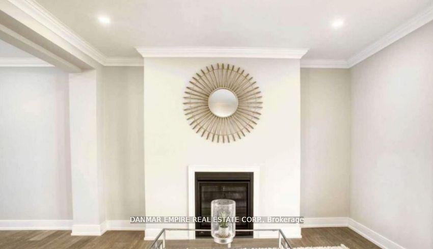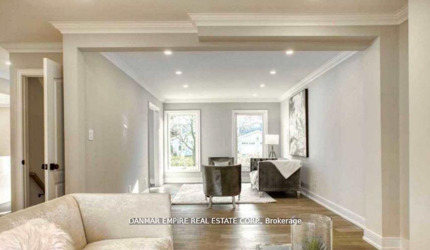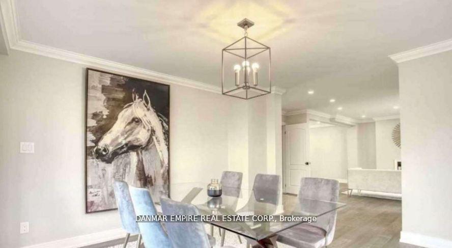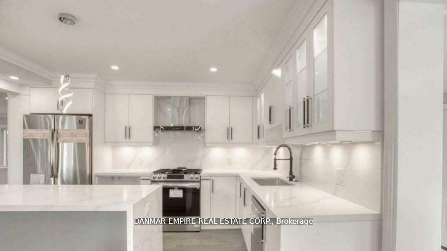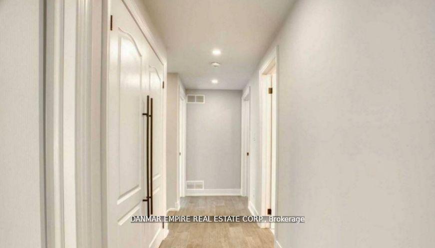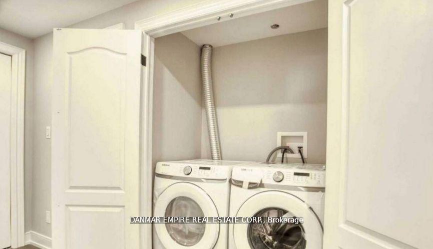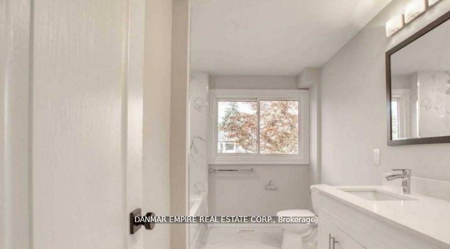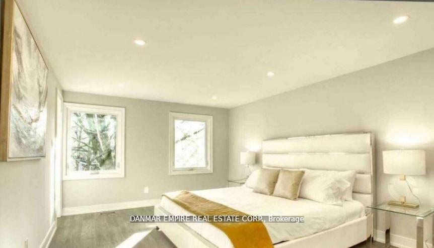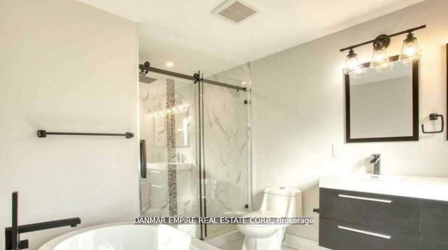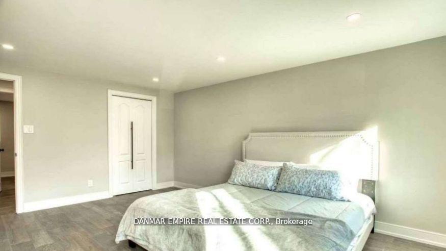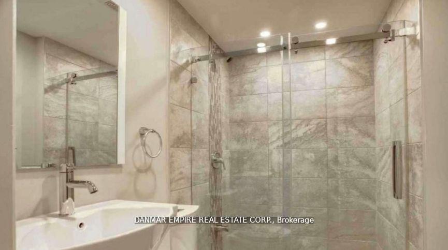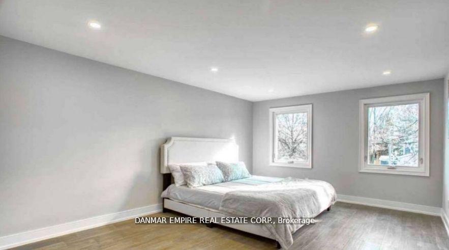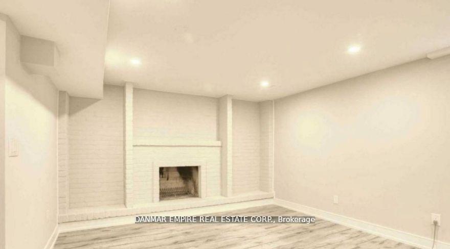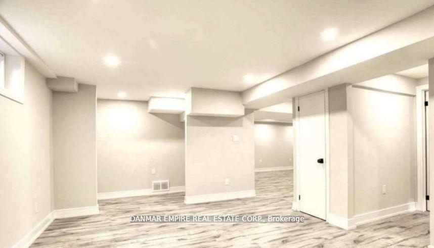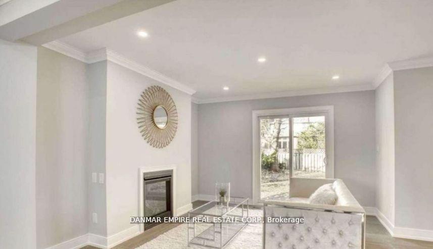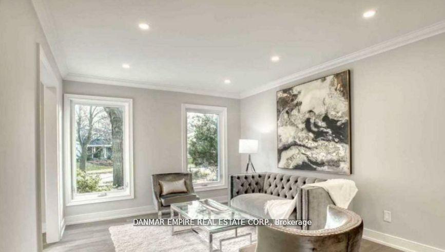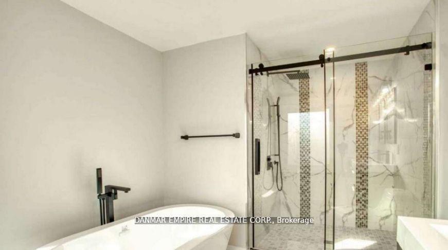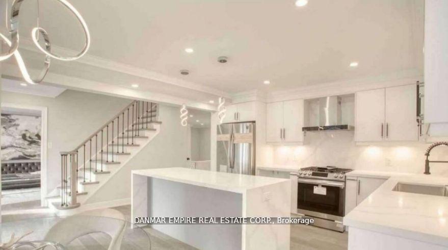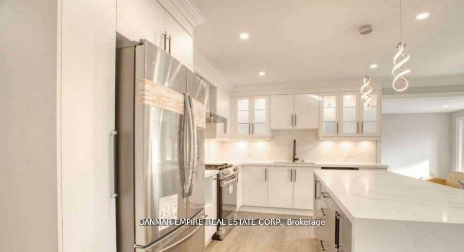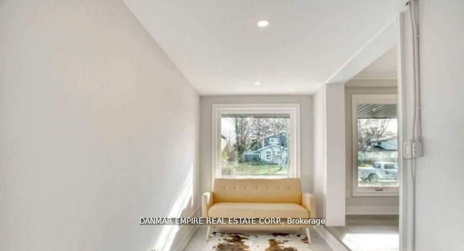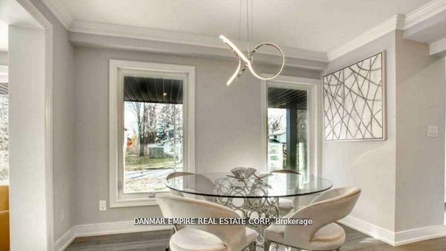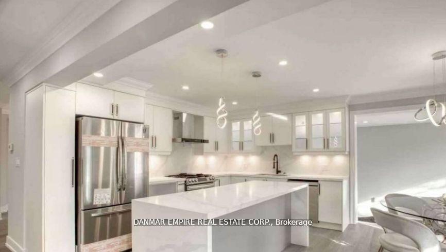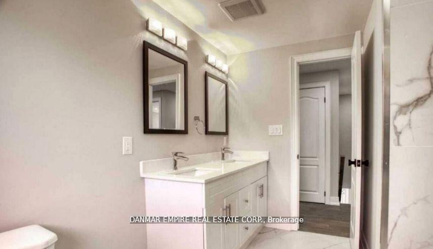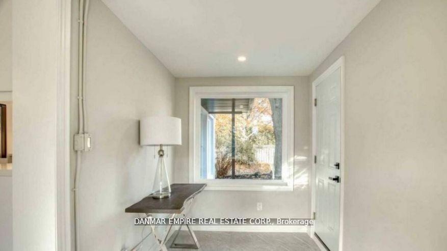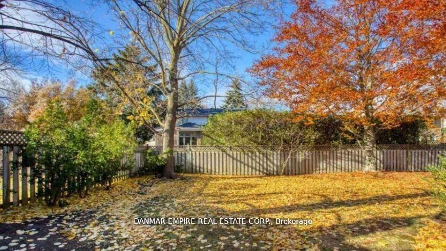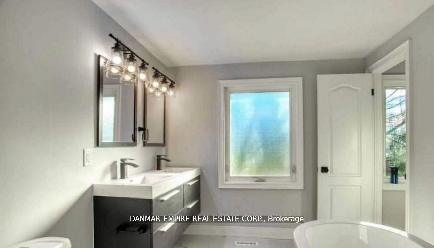$6,800
Available - For Rent
Listing ID: W12157317
313 Beechfield Road , Oakville, L6J 5H9, Halton
| Welcome to this immaculate, professionally renovated family sanctuary nestled in the heart of South Oakville. Boasting 3000 sf of exquisitely crafted living space, this residence offers a harmonious blend of modern elegance and timeless charm. 4+1 bedrooms and 4 upgraded bathrooms, this home provides ample space for comfortable living. Situated on a generous 76-foot wide mature lot, it offers privacy and tranquility in a coveted neighborhood. Seamlessly flowing open-concept layout, accentuated by gleaming hardwood floors and an abundance of natural light. The gourmet kitchen is a chef's delight, featuring an expansive island with a breakfast bar, and top-of-the-line appliances. Conveniently located just mins away from the picturesque shores of the lake and the vibrant downtown Oakville, this residence offers the perfect combination of suburban serenity and urban convenience. Don't miss your chance to experience the epitome of refined living in this exquisite South Oakville gem. |
| Price | $6,800 |
| Taxes: | $0.00 |
| Occupancy: | Tenant |
| Address: | 313 Beechfield Road , Oakville, L6J 5H9, Halton |
| Acreage: | < .50 |
| Directions/Cross Streets: | Lakeshore/Ford |
| Rooms: | 10 |
| Rooms +: | 2 |
| Bedrooms: | 4 |
| Bedrooms +: | 1 |
| Family Room: | T |
| Basement: | Finished, Full |
| Furnished: | Unfu |
| Level/Floor | Room | Length(ft) | Width(ft) | Descriptions | |
| Room 1 | Main | Living Ro | 13.45 | 9.94 | Hardwood Floor, Formal Rm, Picture Window |
| Room 2 | Main | Dining Ro | 18.3 | 11.28 | Hardwood Floor, Formal Rm, W/O To Yard |
| Room 3 | Main | Kitchen | 13.12 | 11.94 | Family Size Kitchen, Quartz Counter, Modern Kitchen |
| Room 4 | Main | Breakfast | 9.41 | 8.95 | Hardwood Floor, Pot Lights, Picture Window |
| Room 5 | Main | Family Ro | 14.92 | 12.53 | Hardwood Floor, Fireplace, W/O To Yard |
| Room 6 | Second | Primary B | 19.38 | 11.71 | Hardwood Floor, 5 Pc Ensuite, Large Closet |
| Room 7 | Second | Bedroom 2 | 11.74 | 10.76 | Hardwood Floor, Closet, Picture Window |
| Room 8 | Second | Bedroom 3 | 10.73 | 7.64 | Hardwood Floor, Closet, Picture Window |
| Room 9 | Second | Bedroom 4 | 10.59 | 13.09 | Hardwood Floor, Closet, Picture Window |
| Room 10 | Basement | Bedroom 5 | 16.4 | 12.33 | Laminate, Closet, Pot Lights |
| Room 11 | Basement | Exercise | 12.69 | 18.2 | Laminate, Closet, Pot Lights |
| Room 12 | Basement | Recreatio | 18.53 | 6.56 | Laminate, Fireplace, Pot Lights |
| Washroom Type | No. of Pieces | Level |
| Washroom Type 1 | 2 | Main |
| Washroom Type 2 | 5 | Second |
| Washroom Type 3 | 4 | Second |
| Washroom Type 4 | 3 | Basement |
| Washroom Type 5 | 0 |
| Total Area: | 0.00 |
| Approximatly Age: | 0-5 |
| Property Type: | Detached |
| Style: | 2-Storey |
| Exterior: | Stucco (Plaster), Vinyl Siding |
| Garage Type: | Built-In |
| (Parking/)Drive: | Private Do |
| Drive Parking Spaces: | 2 |
| Park #1 | |
| Parking Type: | Private Do |
| Park #2 | |
| Parking Type: | Private Do |
| Pool: | None |
| Laundry Access: | Ensuite |
| Approximatly Age: | 0-5 |
| Approximatly Square Footage: | 2500-3000 |
| Property Features: | Park, Place Of Worship |
| CAC Included: | N |
| Water Included: | N |
| Cabel TV Included: | N |
| Common Elements Included: | N |
| Heat Included: | N |
| Parking Included: | Y |
| Condo Tax Included: | N |
| Building Insurance Included: | N |
| Fireplace/Stove: | Y |
| Heat Type: | Forced Air |
| Central Air Conditioning: | Central Air |
| Central Vac: | N |
| Laundry Level: | Syste |
| Ensuite Laundry: | F |
| Elevator Lift: | False |
| Sewers: | Sewer |
| Although the information displayed is believed to be accurate, no warranties or representations are made of any kind. |
| DANMAR EMPIRE REAL ESTATE CORP. |
|
|

Sumit Chopra
Broker
Dir:
647-964-2184
Bus:
905-230-3100
Fax:
905-230-8577
| Book Showing | Email a Friend |
Jump To:
At a Glance:
| Type: | Freehold - Detached |
| Area: | Halton |
| Municipality: | Oakville |
| Neighbourhood: | 1006 - FD Ford |
| Style: | 2-Storey |
| Approximate Age: | 0-5 |
| Beds: | 4+1 |
| Baths: | 4 |
| Fireplace: | Y |
| Pool: | None |
Locatin Map:

