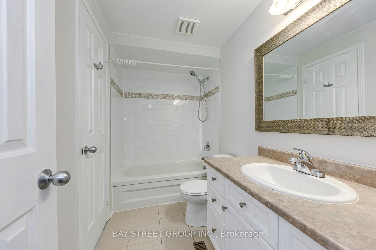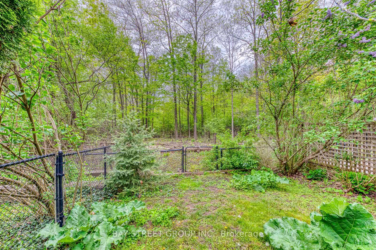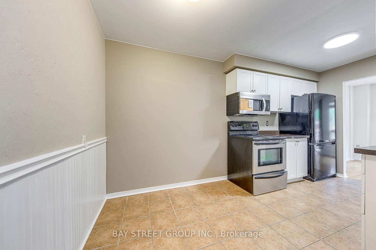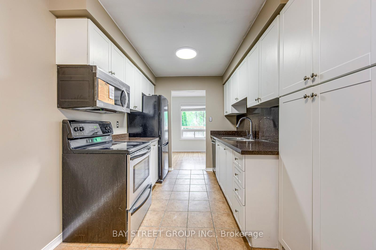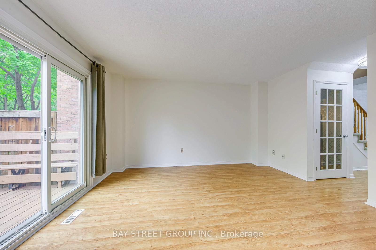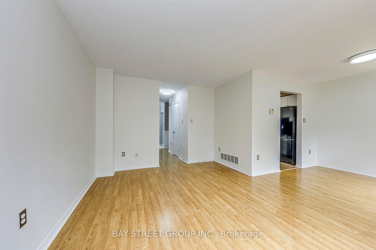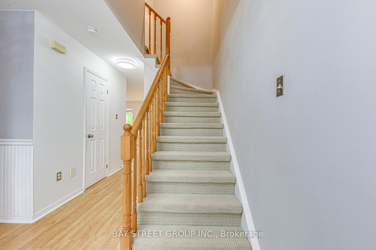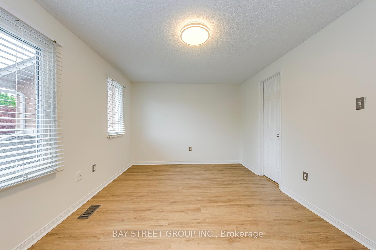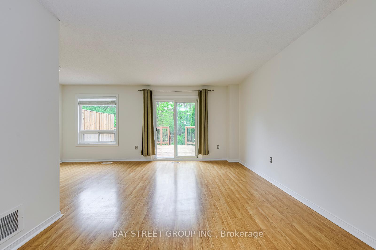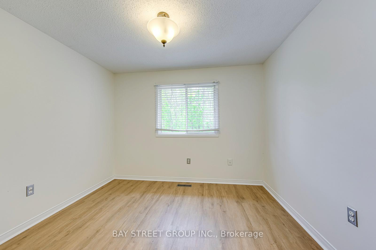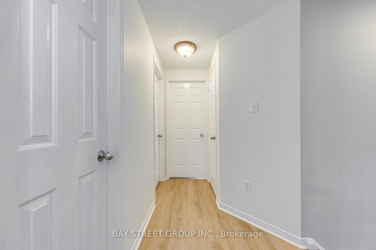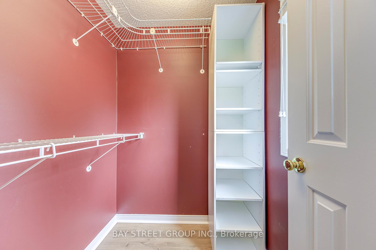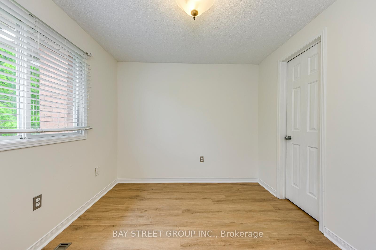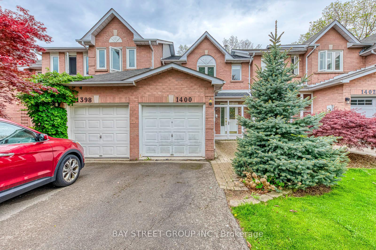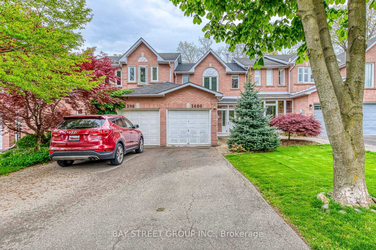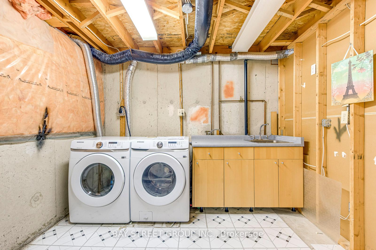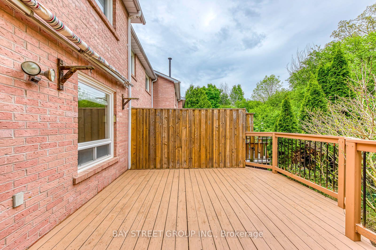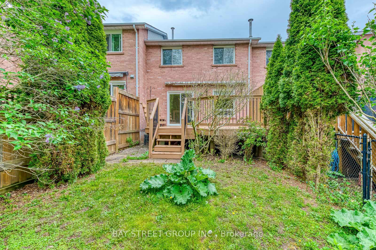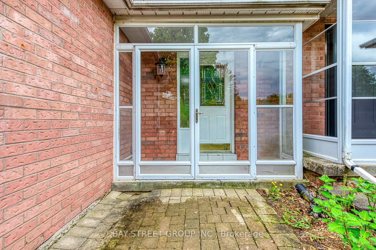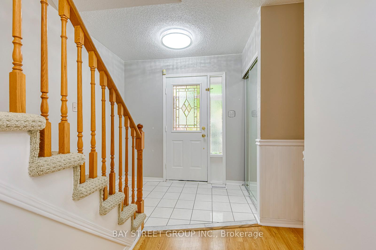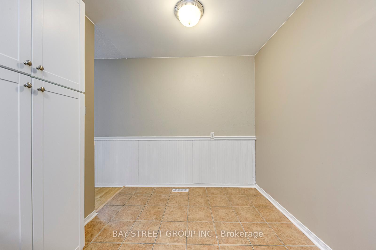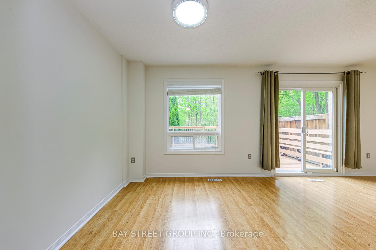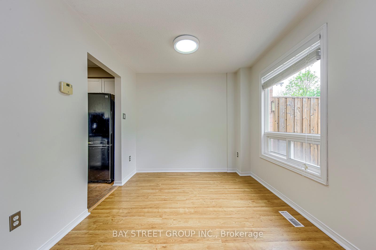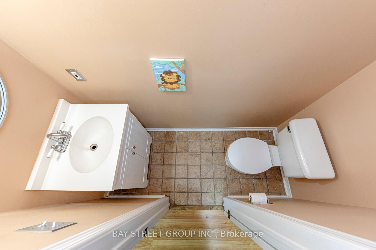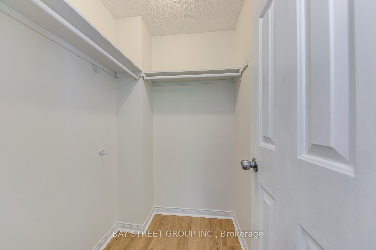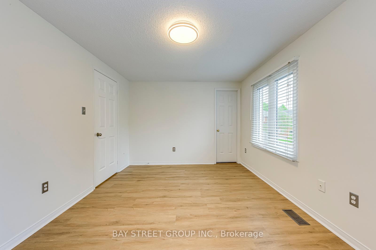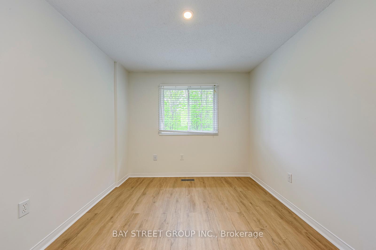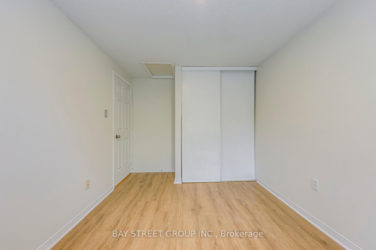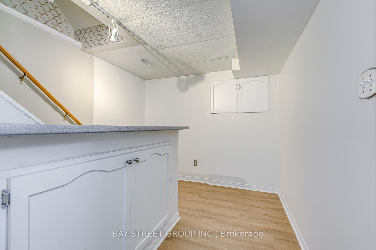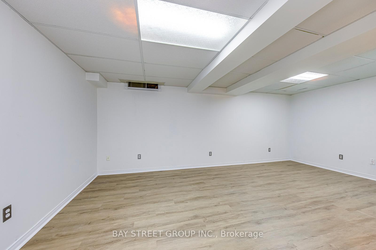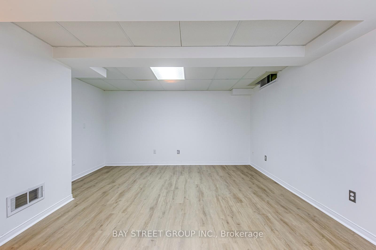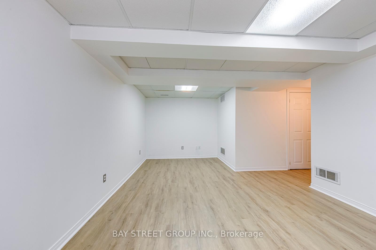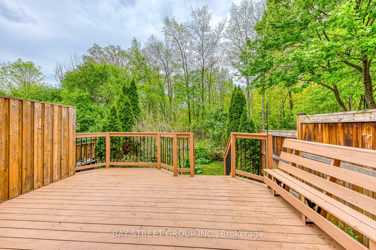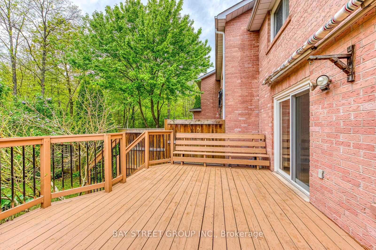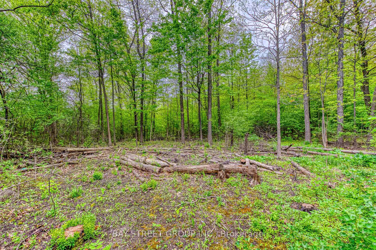$3,300
Available - For Rent
Listing ID: W12156904
1400 Stonecutter Driv , Oakville, L6M 3C3, Halton
| Ravine-Backed 3-Bedroom Rental with Private Backyard Oasis. Nestled on a quiet street with direct access to walking trails, this beautifully maintained 3-bedroom home backs onto a lush ravine and offers a fully fenced, west-facing backyard with mature lilac trees and perennial shrubs, perfect for relaxing year-round. Interior Features: Bright Living Space with walkout to a cedar deck overlooking the ravine. Three Spacious Bedrooms, including a primary with a walk-in closet and a semi-ensuite bath.Finished Basement with a large rec room, utility room, and laundry. Location Highlights: Steps to top-rated schools, ideal for families.Close to parks, trails, public transit, and with easy highway access. This is a rare rental opportunity offering both privacy and convenience in a peaceful natural setting. |
| Price | $3,300 |
| Taxes: | $0.00 |
| Occupancy: | Owner |
| Address: | 1400 Stonecutter Driv , Oakville, L6M 3C3, Halton |
| Directions/Cross Streets: | Stonecutter/Heritage |
| Rooms: | 7 |
| Rooms +: | 1 |
| Bedrooms: | 3 |
| Bedrooms +: | 0 |
| Family Room: | F |
| Basement: | Finished |
| Furnished: | Unfu |
| Level/Floor | Room | Length(ft) | Width(ft) | Descriptions | |
| Room 1 | Main | Kitchen | .33 | .33 | Tile Floor, Stainless Steel Appl, Stainless Steel Sink |
| Room 2 | Main | Living Ro | .33 | .33 | Laminate, W/O To Yard, Combined w/Dining |
| Room 3 | Main | Dining Ro | .33 | .33 | Laminate, Large Window, Combined w/Living |
| Room 4 | Second | Primary B | .33 | .33 | Vinyl Floor, Large Window, Closet |
| Room 5 | Second | Bedroom 2 | .33 | .33 | Vinyl Floor, Window, Closet |
| Room 6 | Second | Bedroom 3 | .33 | .33 | Vinyl Floor, Window, Closet |
| Room 7 | Basement | Recreatio | .33 | .33 |
| Washroom Type | No. of Pieces | Level |
| Washroom Type 1 | 2 | Main |
| Washroom Type 2 | 4 | Second |
| Washroom Type 3 | 0 | |
| Washroom Type 4 | 0 | |
| Washroom Type 5 | 0 |
| Total Area: | 0.00 |
| Property Type: | Att/Row/Townhouse |
| Style: | 2-Storey |
| Exterior: | Brick |
| Garage Type: | Attached |
| (Parking/)Drive: | Private |
| Drive Parking Spaces: | 1 |
| Park #1 | |
| Parking Type: | Private |
| Park #2 | |
| Parking Type: | Private |
| Pool: | None |
| Laundry Access: | Ensuite |
| Approximatly Square Footage: | 1100-1500 |
| CAC Included: | N |
| Water Included: | N |
| Cabel TV Included: | N |
| Common Elements Included: | N |
| Heat Included: | N |
| Parking Included: | Y |
| Condo Tax Included: | N |
| Building Insurance Included: | N |
| Fireplace/Stove: | N |
| Heat Type: | Forced Air |
| Central Air Conditioning: | Central Air |
| Central Vac: | N |
| Laundry Level: | Syste |
| Ensuite Laundry: | F |
| Sewers: | Sewer |
| Although the information displayed is believed to be accurate, no warranties or representations are made of any kind. |
| BAY STREET GROUP INC. |
|
|

Sumit Chopra
Broker
Dir:
647-964-2184
Bus:
905-230-3100
Fax:
905-230-8577
| Book Showing | Email a Friend |
Jump To:
At a Glance:
| Type: | Freehold - Att/Row/Townhouse |
| Area: | Halton |
| Municipality: | Oakville |
| Neighbourhood: | 1007 - GA Glen Abbey |
| Style: | 2-Storey |
| Beds: | 3 |
| Baths: | 2 |
| Fireplace: | N |
| Pool: | None |
Locatin Map:

