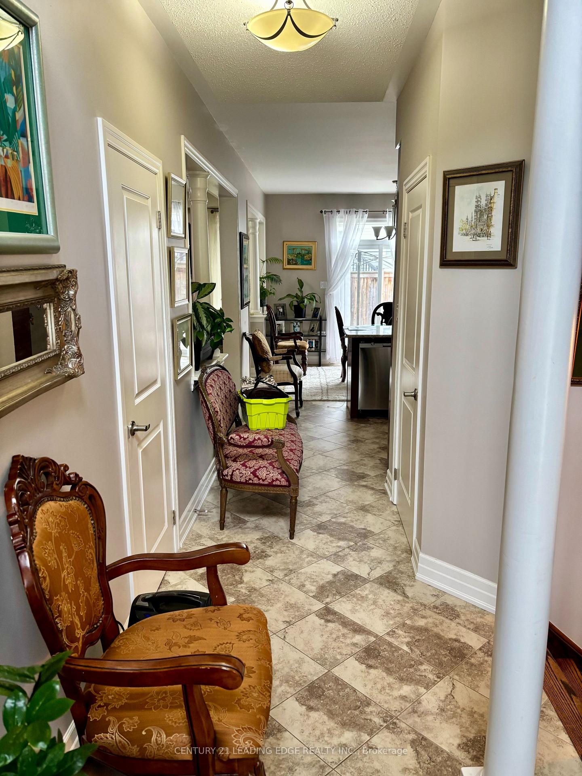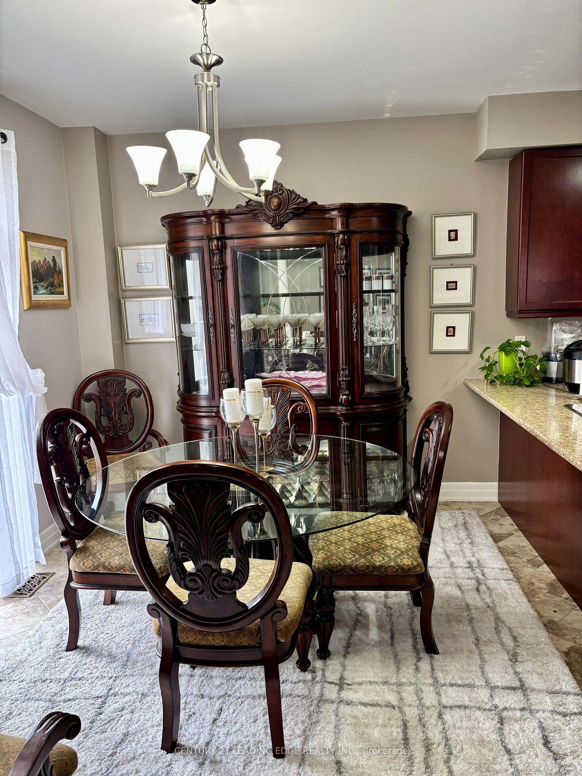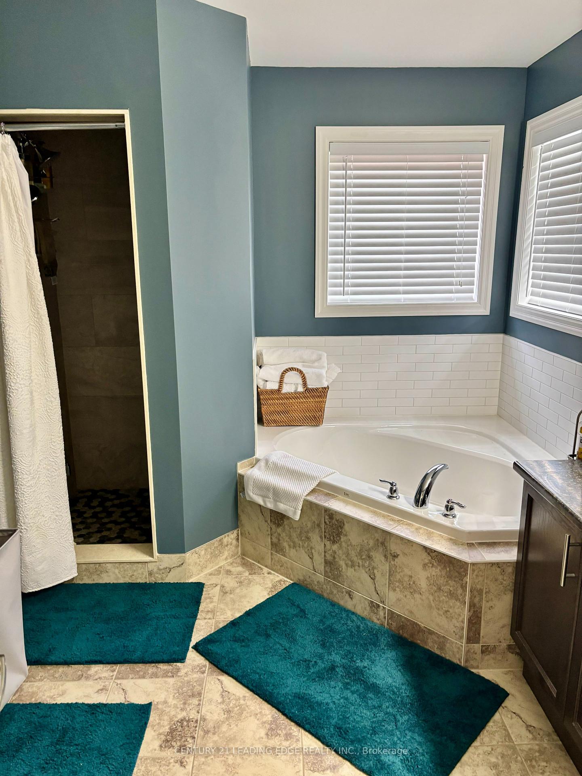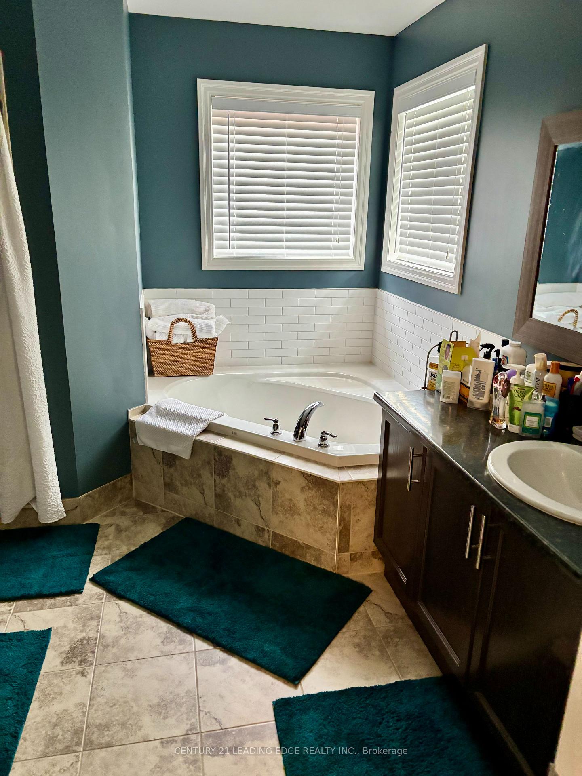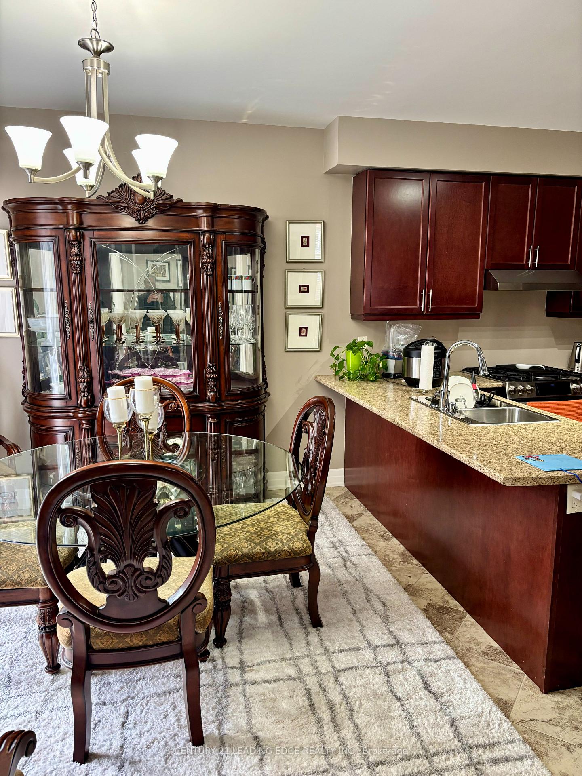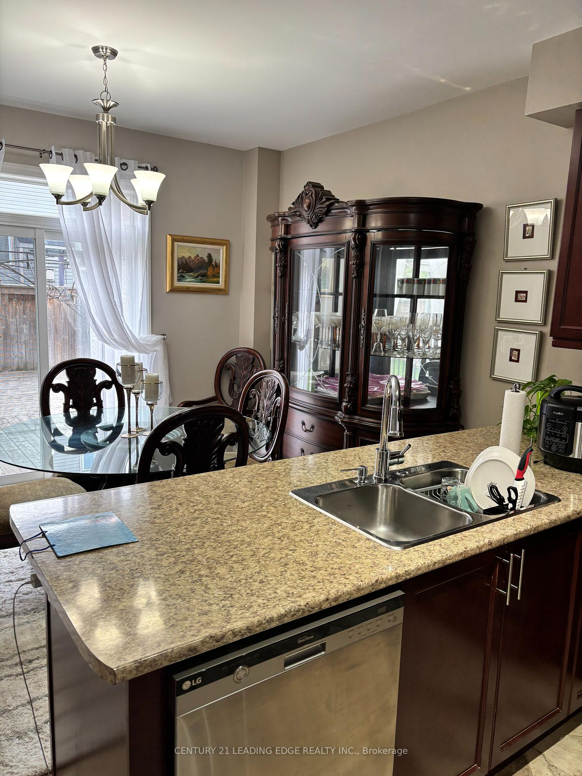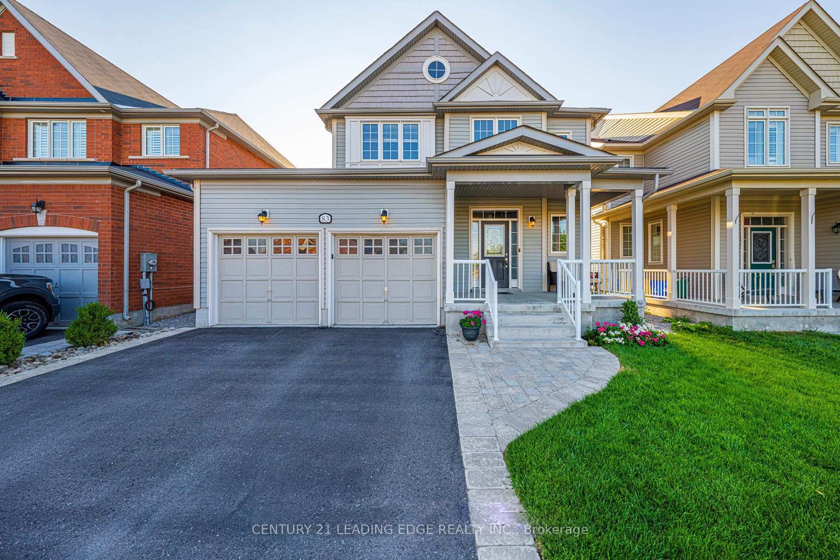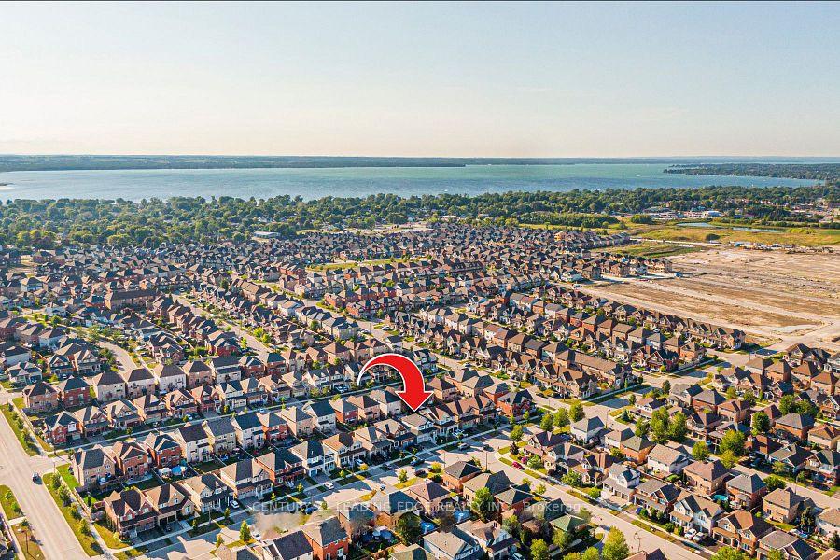$899,000
Available - For Sale
Listing ID: N12157289
83 Thornlodge Driv , Georgina, L4P 0B6, York
| Stunning & Spotless in Simcoe Landing! This beautifully maintained 3-bedroom, 3-bathroom gem is nestled in one of Georgina's most sought-after communities. A professionally landscaped exterior and charming covered porch lead into a grand 18-ft foyer filled with natural light. The open-concept main floor impresses with upgraded hardwood flooring, a cozy gas fireplace in the great room, and a stylish eat-in kitchen featuring stainless steel appliances. Step outside from the bright breakfast area to your private backyard oasis fully fenced with lush landscaping, gazebo, multiple decks, and endless entertaining space. Upstairs offers a luxurious primary retreat with 4-piece ensuite and walk-in closet, plus two generously sized bedrooms and another full bath. Enhanced with upgraded staircase and quality laminate flooring (2018). Just steps to top-rated schools, scenic trails, splash pad, and parks plus minutes to the new multi-use rec center, Hwy 404, shopping and more. This one checks all the boxes come fall in love! |
| Price | $899,000 |
| Taxes: | $5100.00 |
| Assessment Year: | 2024 |
| Occupancy: | Owner |
| Address: | 83 Thornlodge Driv , Georgina, L4P 0B6, York |
| Directions/Cross Streets: | Thornlodge Dr & Joe Dales Dr |
| Rooms: | 8 |
| Bedrooms: | 3 |
| Bedrooms +: | 0 |
| Family Room: | F |
| Basement: | Finished |
| Level/Floor | Room | Length(ft) | Width(ft) | Descriptions | |
| Room 1 | Main | Living Ro | 11.97 | 10.46 | Gas Fireplace, Hardwood Floor, Combined w/Dining |
| Room 2 | Main | Dining Ro | 11.97 | 10.46 | Combined w/Living, Hardwood Floor, Window |
| Room 3 | Main | Breakfast | 11.97 | 7.94 | Porcelain Floor, W/O To Deck, West View |
| Room 4 | Main | Kitchen | 11.97 | 9.51 | Porcelain Floor, Quartz Counter, Stainless Steel Appl |
| Room 5 | Main | Foyer | 11.97 | 6.2 | Porcelain Floor |
| Room 6 | Second | Primary B | 13.15 | 14.92 | Walk-In Closet(s), Laminate, Ensuite Bath |
| Room 7 | Second | Bedroom 2 | 11.97 | 11.51 | Closet, Laminate, Window |
| Room 8 | Second | Bedroom 3 | 11.28 | 11.51 | Closet, Laminate, Window |
| Washroom Type | No. of Pieces | Level |
| Washroom Type 1 | 4 | Second |
| Washroom Type 2 | 2 | Main |
| Washroom Type 3 | 0 | |
| Washroom Type 4 | 0 | |
| Washroom Type 5 | 0 |
| Total Area: | 0.00 |
| Property Type: | Detached |
| Style: | 2-Storey |
| Exterior: | Vinyl Siding |
| Garage Type: | Attached |
| Drive Parking Spaces: | 2 |
| Pool: | None |
| Approximatly Square Footage: | 1500-2000 |
| CAC Included: | N |
| Water Included: | N |
| Cabel TV Included: | N |
| Common Elements Included: | N |
| Heat Included: | N |
| Parking Included: | N |
| Condo Tax Included: | N |
| Building Insurance Included: | N |
| Fireplace/Stove: | Y |
| Heat Type: | Forced Air |
| Central Air Conditioning: | Central Air |
| Central Vac: | N |
| Laundry Level: | Syste |
| Ensuite Laundry: | F |
| Sewers: | Sewer |
$
%
Years
This calculator is for demonstration purposes only. Always consult a professional
financial advisor before making personal financial decisions.
| Although the information displayed is believed to be accurate, no warranties or representations are made of any kind. |
| CENTURY 21 LEADING EDGE REALTY INC. |
|
|

Sumit Chopra
Broker
Dir:
647-964-2184
Bus:
905-230-3100
Fax:
905-230-8577
| Book Showing | Email a Friend |
Jump To:
At a Glance:
| Type: | Freehold - Detached |
| Area: | York |
| Municipality: | Georgina |
| Neighbourhood: | Keswick South |
| Style: | 2-Storey |
| Tax: | $5,100 |
| Beds: | 3 |
| Baths: | 3 |
| Fireplace: | Y |
| Pool: | None |
Locatin Map:
Payment Calculator:

