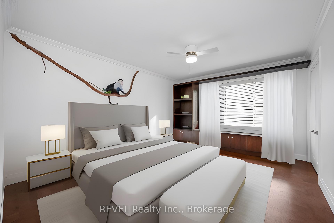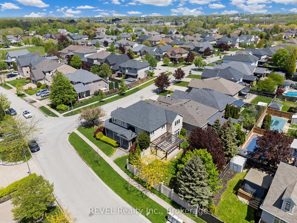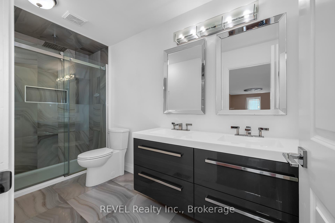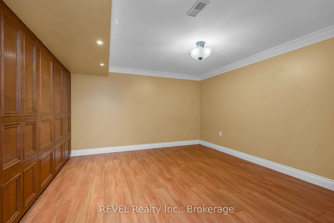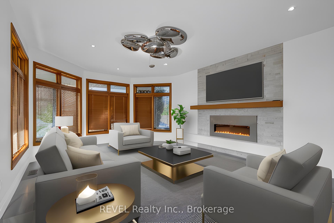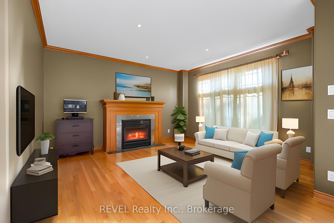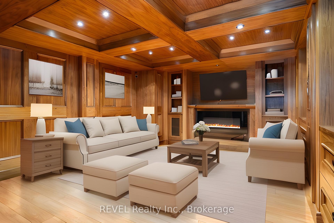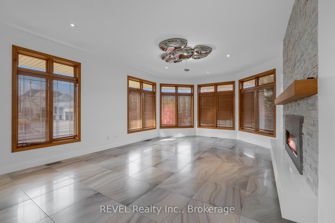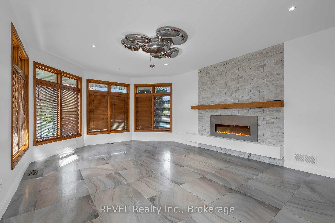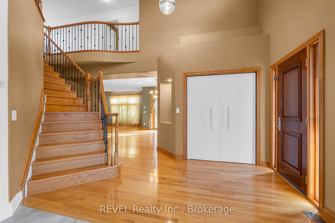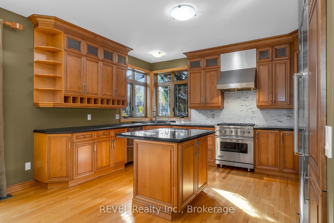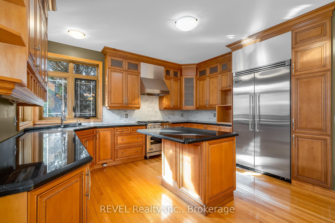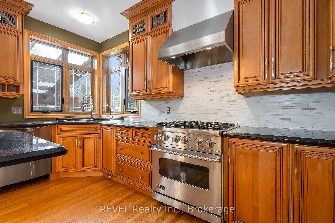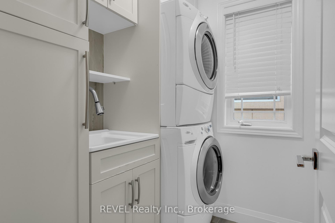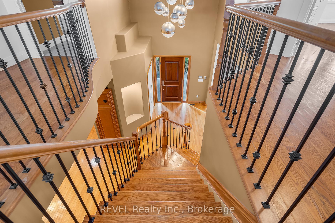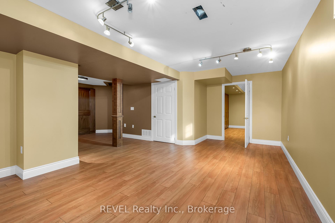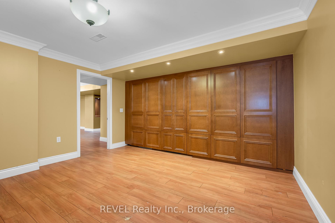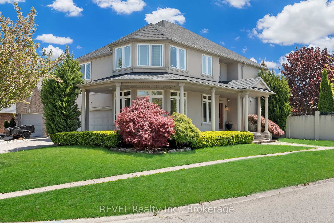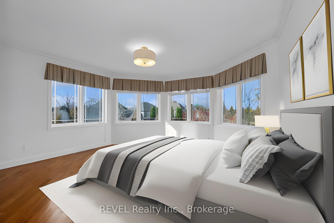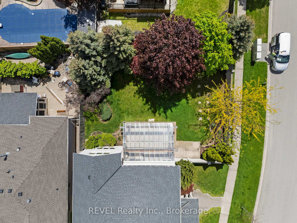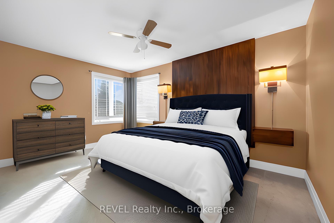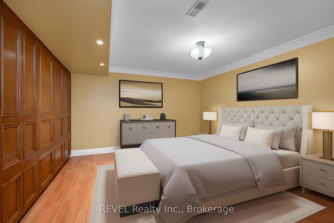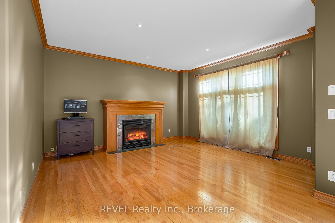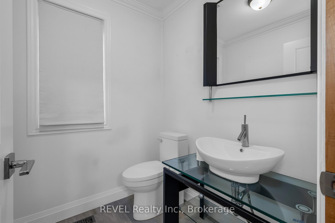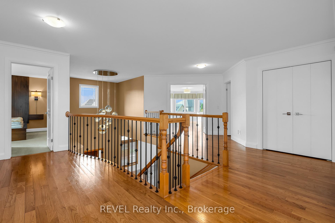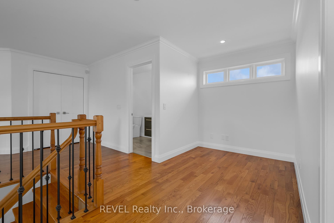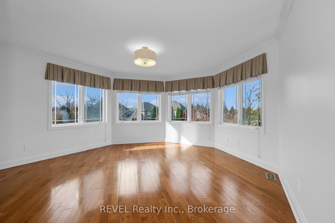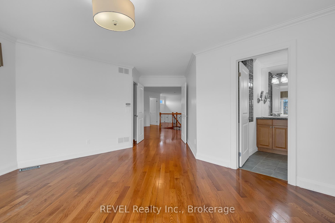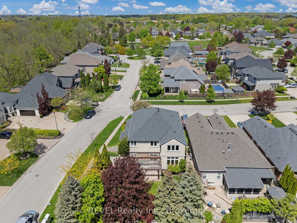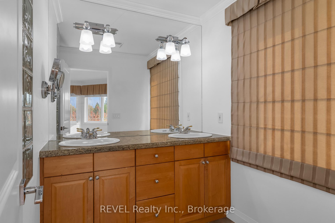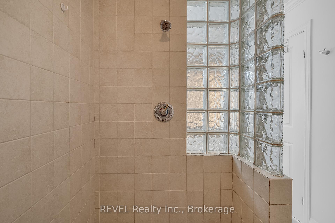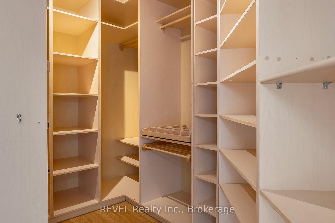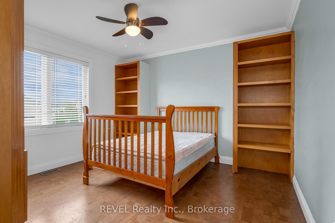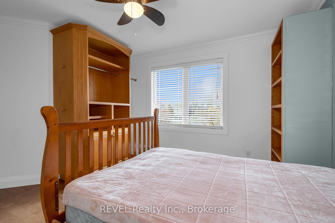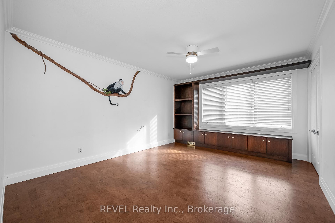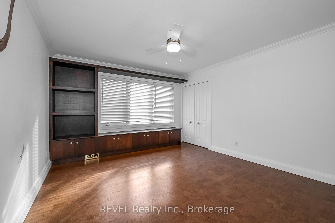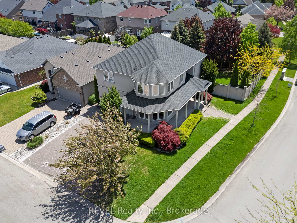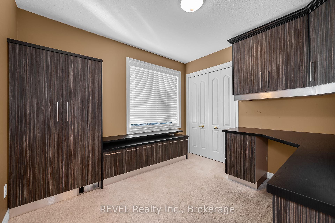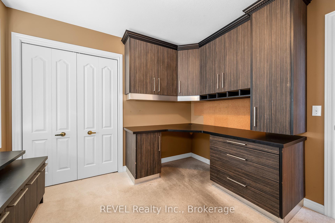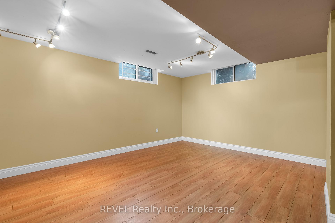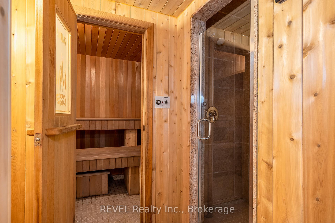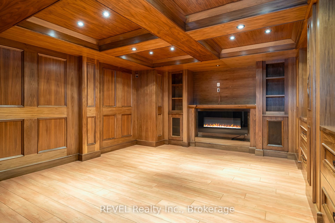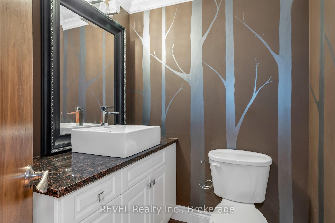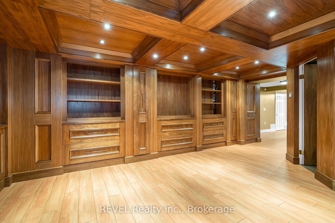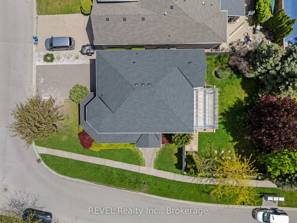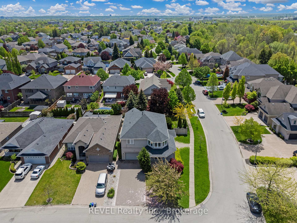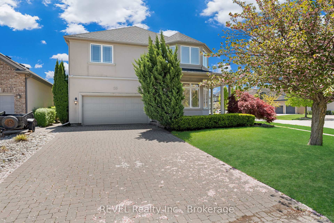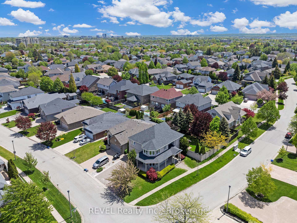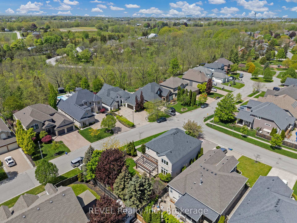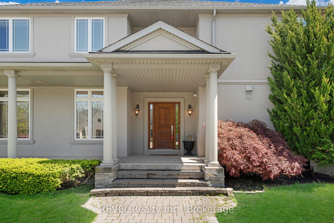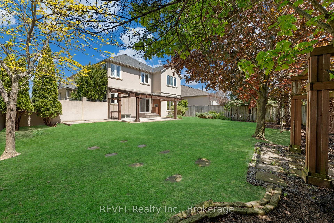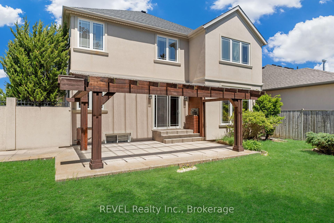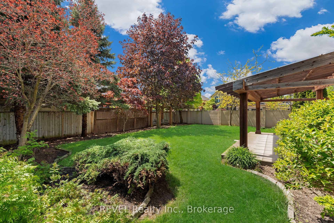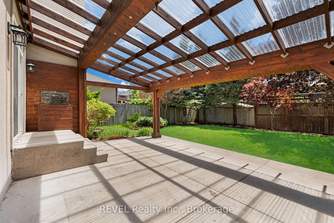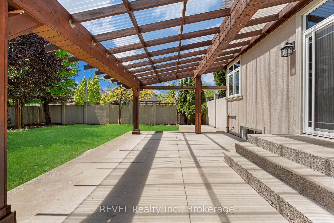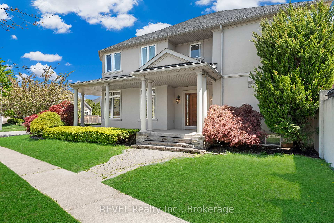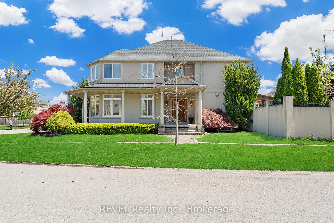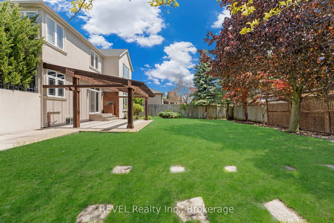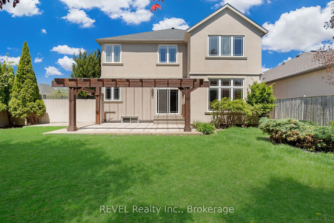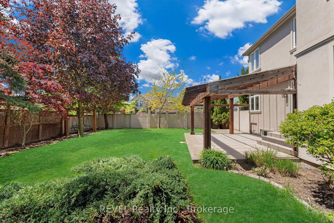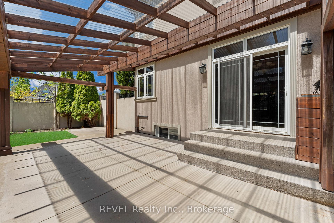$1,299,900
Available - For Sale
Listing ID: X12157284
30 MARACAY Way , St. Catharines, L2W 1C4, Niagara
| Welcome to your exquisite dream home! Prepare to be enchanted by this unparalleled 5-bedroom, 4-bathroom gem, meticulously crafted to perfection and nestled on a spacious corner lot in the highly sought-after and prestigious Breckenridge neighbourhood. As you approach the residence, prepare to be captivated by the stunning stucco exterior, a picturesque wrap-around porch, meticulously landscaped front garden and a grand entrance. As you step into the airy, high-ceilinged entryway, you'll be amazed by the spacious living room. Indulge your culinary desires in the kitchen and entertaining space, designed to delight both chefs and hosts. Saturated with high-end appliances, including a Viking gas stove and refrigerator, this space is perfect for creating memorable family dinners and entertaining guests in unparalleled style. Step outside to the welcoming and spacious fenced-in backyard, where a large covered patio awaits. Enjoy the utmost privacy, courtesy of the tall stucco fence surrounding the property, creating a serene oasis for relaxation and entertaining. Upstairs, discover five generously sized bedrooms, each offering a haven of elegance and comfort which includes a master bedroom, featuring an ensuite and a walk-in closet. Throughout the home, you'll discover an abundance of thoughtful built-in features and artful lighting fixtures, showcasing the utmost attention to detail. Descend into the finished basement, and immerse yourself in the modern and cozy media room, featuring coffered ceilings and beautiful woodwork. Indulge in your own private spa, complete with a sauna and shower, offering the ultimate retreat for relaxation and rejuvenation. Downstairs also offer bonus rooms as guest room or office space. Other features include main floor laundry, double garage and 4 car driveway. Fantastic location, walking to the park, close to great schools, shops, hospital, and highway. |
| Price | $1,299,900 |
| Taxes: | $10283.00 |
| Occupancy: | Vacant |
| Address: | 30 MARACAY Way , St. Catharines, L2W 1C4, Niagara |
| Acreage: | < .50 |
| Directions/Cross Streets: | Breckenridge/Maracay |
| Rooms: | 13 |
| Rooms +: | 6 |
| Bedrooms: | 5 |
| Bedrooms +: | 0 |
| Family Room: | T |
| Basement: | Finished, Full |
| Level/Floor | Room | Length(ft) | Width(ft) | Descriptions | |
| Room 1 | Main | Kitchen | 14.07 | 12.99 | |
| Room 2 | Main | Living Ro | 21.98 | 14.66 | |
| Room 3 | Main | Family Ro | 14.99 | 13.48 | |
| Room 4 | Main | Dining Ro | 13.97 | 8.99 | |
| Room 5 | Second | Primary B | 20.47 | 16.83 | |
| Room 6 | Second | Bedroom | 14.46 | 11.97 | |
| Room 7 | Second | Bedroom | 13.97 | 11.97 | |
| Room 8 | Second | Bedroom | 13.97 | 14.99 | |
| Room 9 | Second | Bedroom | 10.14 | 9.97 | |
| Room 10 | Main | Laundry | 5.97 | 5.48 | |
| Room 11 | Basement | Media Roo | 16.99 | 11.97 | |
| Room 12 | Basement | Game Room | 19.98 | 11.97 | |
| Room 13 | Basement | Other | 8.99 | 4.99 | |
| Room 14 | Basement | Office | 13.48 | 11.97 |
| Washroom Type | No. of Pieces | Level |
| Washroom Type 1 | 4 | Second |
| Washroom Type 2 | 2 | Main |
| Washroom Type 3 | 5 | Second |
| Washroom Type 4 | 3 | Basement |
| Washroom Type 5 | 0 |
| Total Area: | 0.00 |
| Approximatly Age: | 16-30 |
| Property Type: | Detached |
| Style: | 2-Storey |
| Exterior: | Stucco (Plaster) |
| Garage Type: | Attached |
| (Parking/)Drive: | Private Do |
| Drive Parking Spaces: | 4 |
| Park #1 | |
| Parking Type: | Private Do |
| Park #2 | |
| Parking Type: | Private Do |
| Park #3 | |
| Parking Type: | Other |
| Pool: | None |
| Approximatly Age: | 16-30 |
| Approximatly Square Footage: | 2500-3000 |
| Property Features: | Hospital, Fenced Yard |
| CAC Included: | N |
| Water Included: | N |
| Cabel TV Included: | N |
| Common Elements Included: | N |
| Heat Included: | N |
| Parking Included: | N |
| Condo Tax Included: | N |
| Building Insurance Included: | N |
| Fireplace/Stove: | Y |
| Heat Type: | Forced Air |
| Central Air Conditioning: | Central Air |
| Central Vac: | Y |
| Laundry Level: | Syste |
| Ensuite Laundry: | F |
| Elevator Lift: | False |
| Sewers: | Sewer |
$
%
Years
This calculator is for demonstration purposes only. Always consult a professional
financial advisor before making personal financial decisions.
| Although the information displayed is believed to be accurate, no warranties or representations are made of any kind. |
| REVEL Realty Inc., Brokerage |
|
|

Sumit Chopra
Broker
Dir:
647-964-2184
Bus:
905-230-3100
Fax:
905-230-8577
| Book Showing | Email a Friend |
Jump To:
At a Glance:
| Type: | Freehold - Detached |
| Area: | Niagara |
| Municipality: | St. Catharines |
| Neighbourhood: | 453 - Grapeview |
| Style: | 2-Storey |
| Approximate Age: | 16-30 |
| Tax: | $10,283 |
| Beds: | 5 |
| Baths: | 4 |
| Fireplace: | Y |
| Pool: | None |
Locatin Map:
Payment Calculator:


