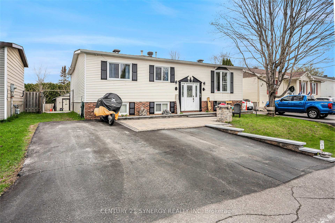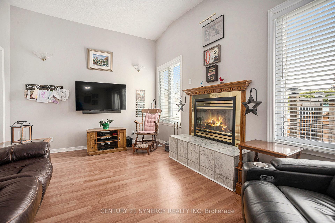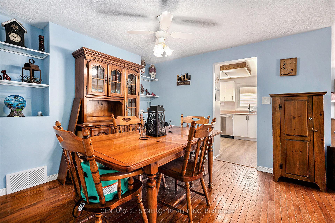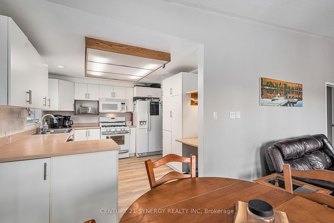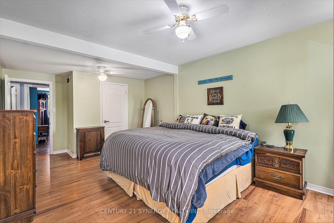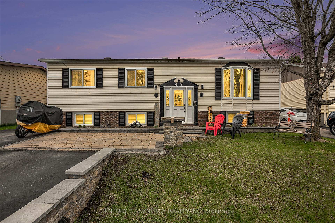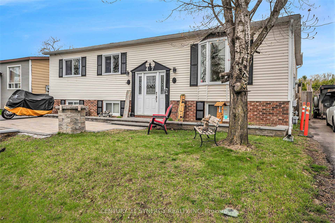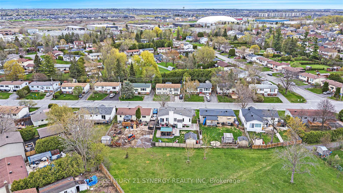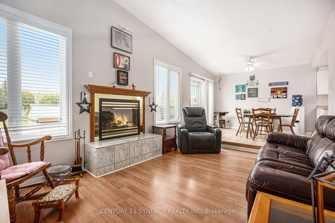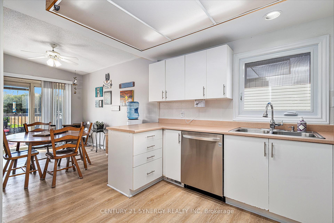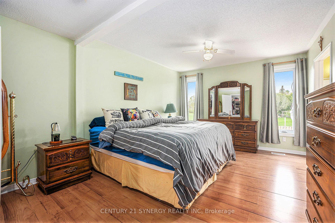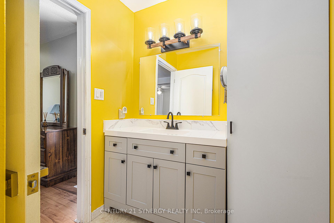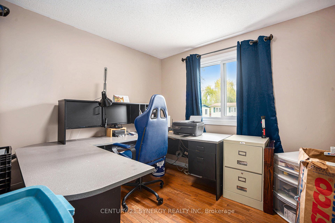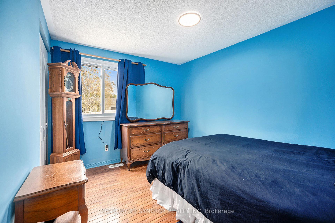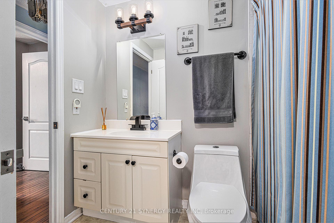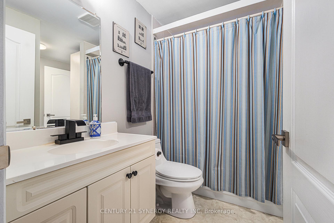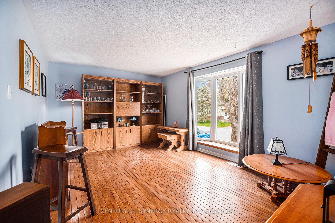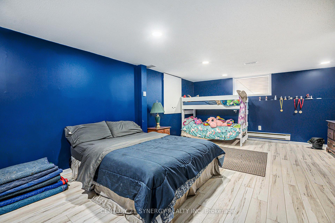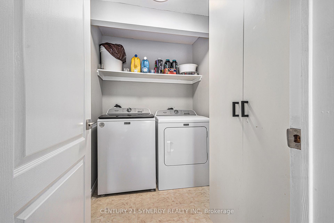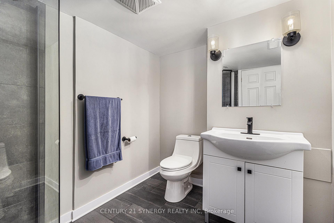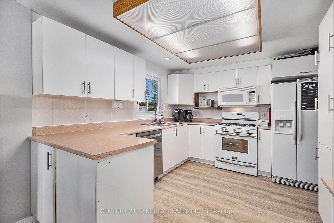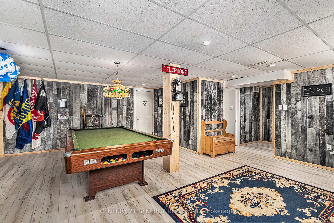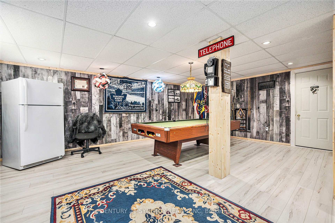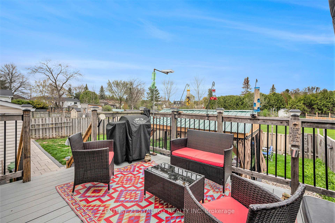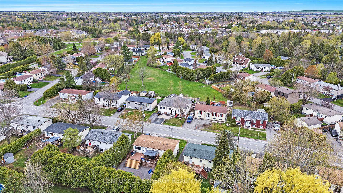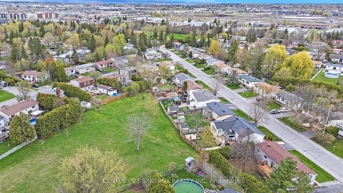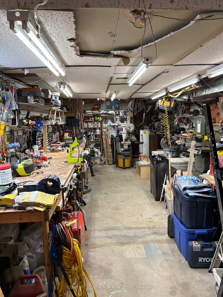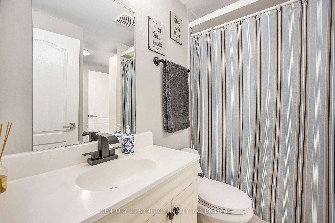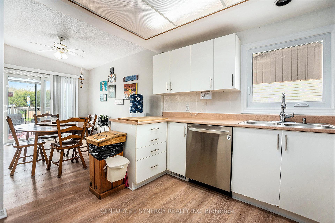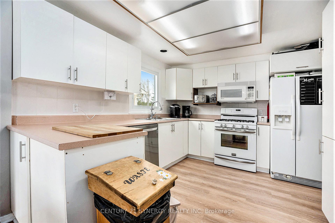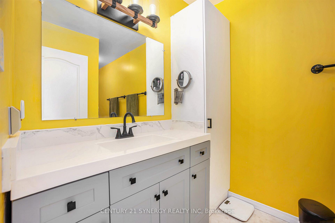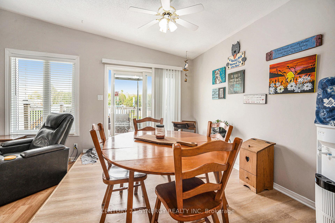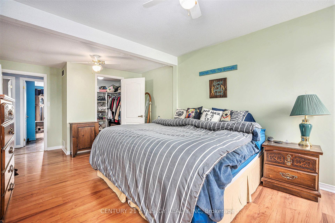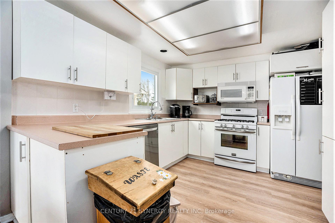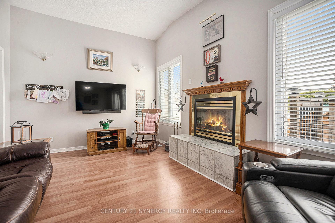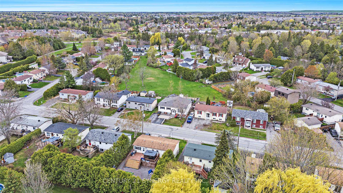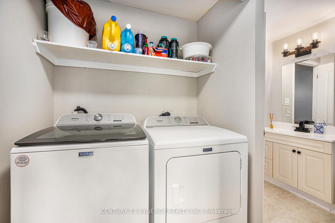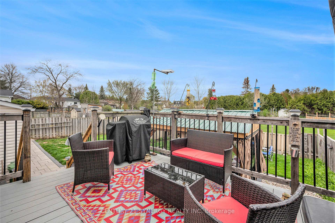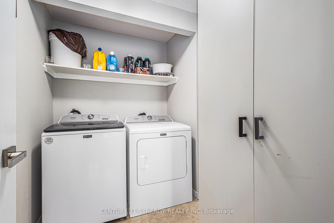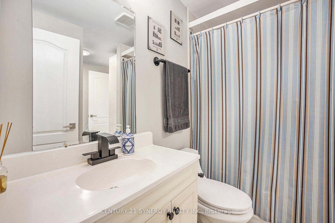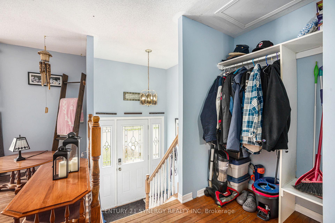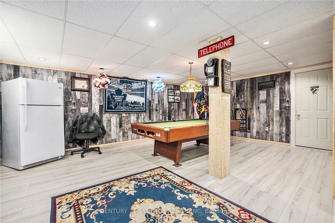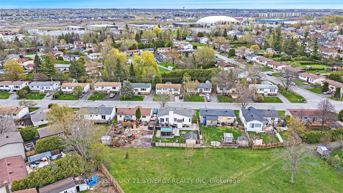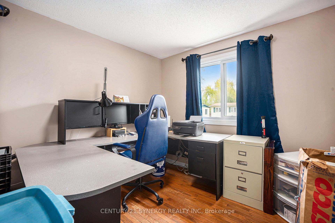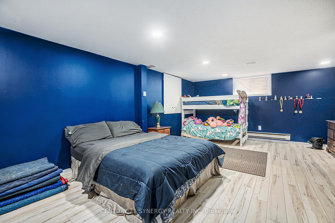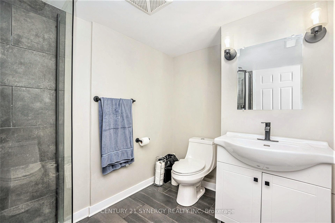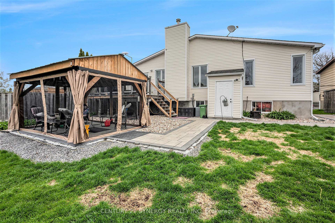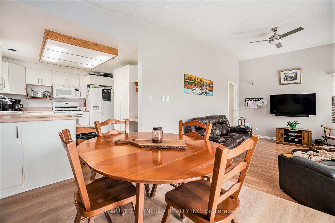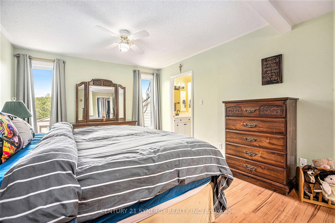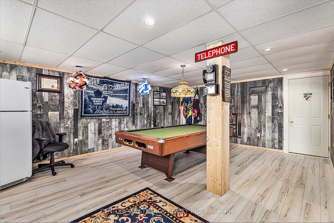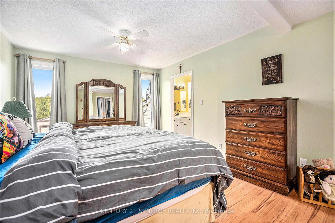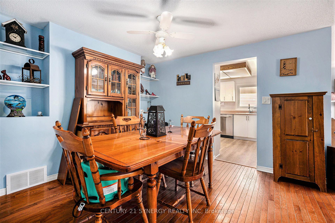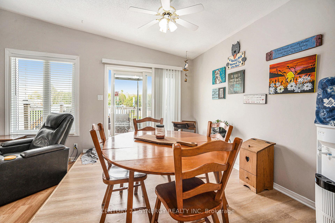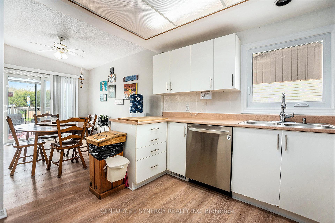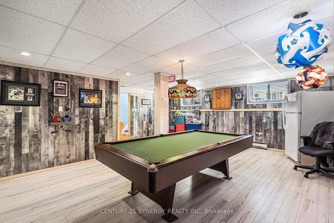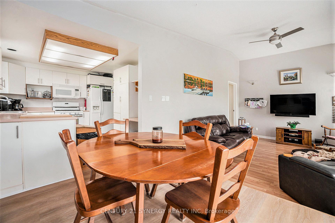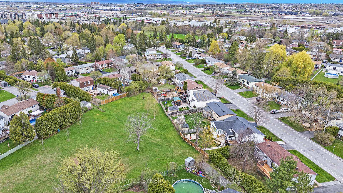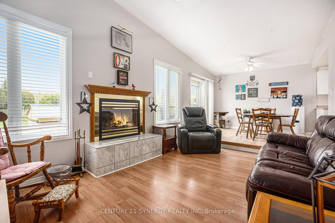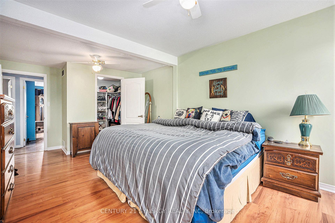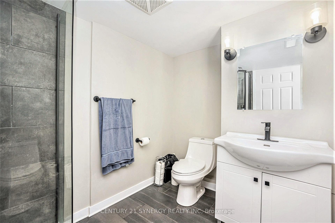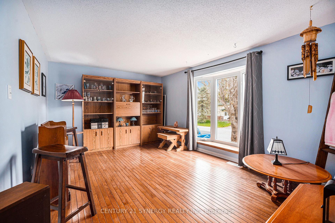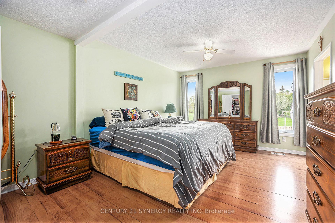$679,900
Available - For Sale
Listing ID: X12141085
47 Fringewood Driv , Stittsville - Munster - Richmond, K2S 1T8, Ottawa
| EXCELLENT VALUE - In this spacious and extensively updated hi-ranch with a large addition, perfectly situated on a quiet lot backing directly onto a park offering peace, privacy, and no rear neighbours. The exterior features a fully fenced yard ideal for pets and children, a new back deck built in 2022 perfect for summer entertaining, and a beautiful gazebo updated in May 2025 with brand new mosquito nets and curtains for comfort and relaxation all season long. Step inside to a bright, open-concept main floor featuring a large eat-in kitchen with brand new waterproof flooring, ideal for everyday living and hosting guests. The family room offers generous space for relaxing, and the main floor laundry adds ultimate convenience. The primary bedroom is a true retreat with a spacious walk-in closet and a full 4-piece ensuite, recently updated, combining function and style.The fully finished lower level provides even more living space with a large rec room, huge workshop/storage area, pool table, and second fridge. Perfect for movie nights or entertaining guests. A completely renovated basement with all new waterproof flooring and brand new bathroom with slate tile, add modern comfort throughout. The home has been meticulously upgraded with new windows featuring a lifetime warranty (2024), a new roof (2022), high-efficiency furnace and air conditioner (2021) with transferrable warranties, full LED lighting, low-flow toilets (2022), and more. Located within walking distance to schools, grocery stores, restaurants, fast food, gas stations, shopping, and the CTC Centre, this home combines lifestyle, space, and convenience in one incredible package. A rare opportunity in a highly desirable location! OPEN HOUSE SUNDAY MAY 18th 2-4PM! |
| Price | $679,900 |
| Taxes: | $4573.00 |
| Assessment Year: | 2024 |
| Occupancy: | Owner |
| Address: | 47 Fringewood Driv , Stittsville - Munster - Richmond, K2S 1T8, Ottawa |
| Directions/Cross Streets: | Hazeldean to Fringewood |
| Rooms: | 10 |
| Bedrooms: | 4 |
| Bedrooms +: | 0 |
| Family Room: | T |
| Basement: | Finished |
| Level/Floor | Room | Length(ft) | Width(ft) | Descriptions | |
| Room 1 | Main | Family Ro | 14.37 | 10.53 | |
| Room 2 | Main | Kitchen | 9.71 | 12.07 | |
| Room 3 | Kitchen | 9.64 | 10.56 | Breakfast Area | |
| Room 4 | Main | Dining Ro | 9.54 | 12.1 | |
| Room 5 | Main | Living Ro | 20.73 | 10.89 | |
| Room 6 | Main | Primary B | 11.45 | 19.38 | Walk-In Closet(s) |
| Room 7 | Main | Bathroom | 5.81 | 11.64 | 4 Pc Ensuite |
| Room 8 | Main | Bathroom | 10.23 | 8.5 | |
| Room 9 | Main | Bedroom | 10.1 | 10.89 | |
| Room 10 | Main | Bedroom | 10.43 | 10.89 | |
| Room 11 | Lower | Recreatio | 27.26 | 20.24 | |
| Room 12 | Lower | Bedroom | 14.3 | 20.27 | Walk-In Closet(s) |
| Room 13 | Lower | Bathroom | 6.3 | 8.59 | 3 Pc Bath |
| Room 14 | Lower | Workshop | 41.92 | 12.92 |
| Washroom Type | No. of Pieces | Level |
| Washroom Type 1 | 4 | Main |
| Washroom Type 2 | 3 | Lower |
| Washroom Type 3 | 0 | |
| Washroom Type 4 | 0 | |
| Washroom Type 5 | 0 |
| Total Area: | 0.00 |
| Property Type: | Detached |
| Style: | Bungalow-Raised |
| Exterior: | Brick, Vinyl Siding |
| Garage Type: | None |
| Drive Parking Spaces: | 4 |
| Pool: | None |
| Other Structures: | Shed |
| Approximatly Square Footage: | 1500-2000 |
| Property Features: | Fenced Yard, Park |
| CAC Included: | N |
| Water Included: | N |
| Cabel TV Included: | N |
| Common Elements Included: | N |
| Heat Included: | N |
| Parking Included: | N |
| Condo Tax Included: | N |
| Building Insurance Included: | N |
| Fireplace/Stove: | Y |
| Heat Type: | Forced Air |
| Central Air Conditioning: | Central Air |
| Central Vac: | Y |
| Laundry Level: | Syste |
| Ensuite Laundry: | F |
| Sewers: | Sewer |
| Utilities-Cable: | Y |
| Utilities-Hydro: | Y |
$
%
Years
This calculator is for demonstration purposes only. Always consult a professional
financial advisor before making personal financial decisions.
| Although the information displayed is believed to be accurate, no warranties or representations are made of any kind. |
| CENTURY 21 SYNERGY REALTY INC |
|
|

Sumit Chopra
Broker
Dir:
647-964-2184
Bus:
905-230-3100
Fax:
905-230-8577
| Book Showing | Email a Friend |
Jump To:
At a Glance:
| Type: | Freehold - Detached |
| Area: | Ottawa |
| Municipality: | Stittsville - Munster - Richmond |
| Neighbourhood: | 8201 - Fringewood |
| Style: | Bungalow-Raised |
| Tax: | $4,573 |
| Beds: | 4 |
| Baths: | 3 |
| Fireplace: | Y |
| Pool: | None |
Locatin Map:
Payment Calculator:

