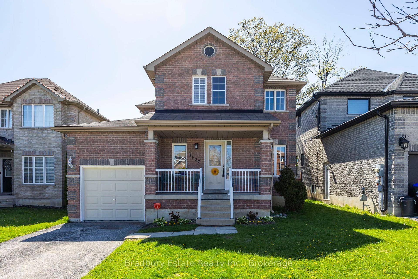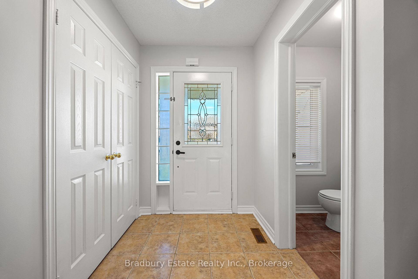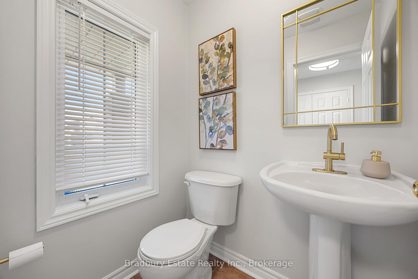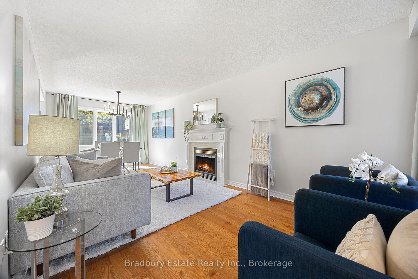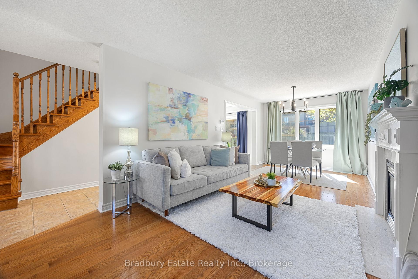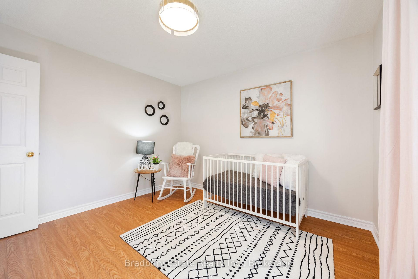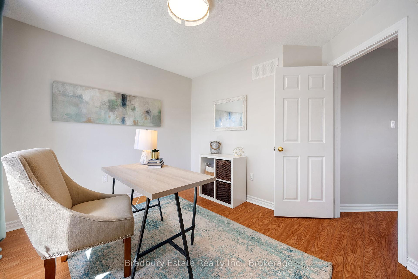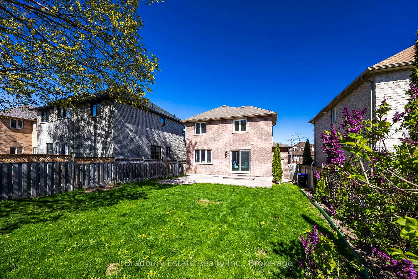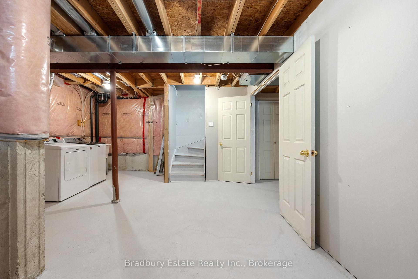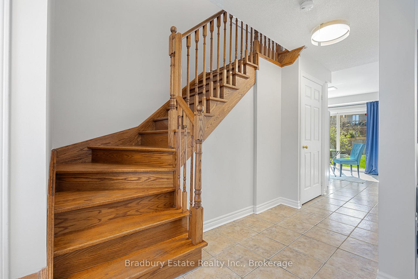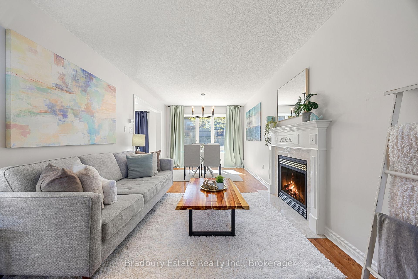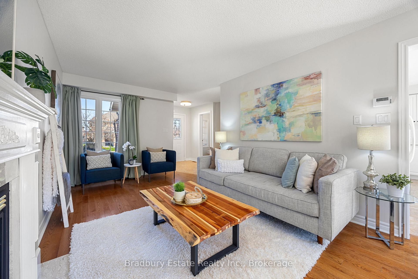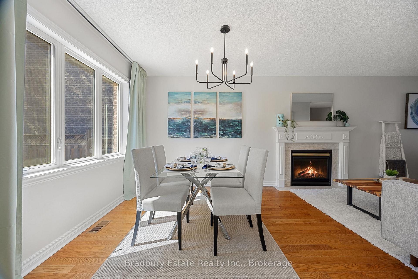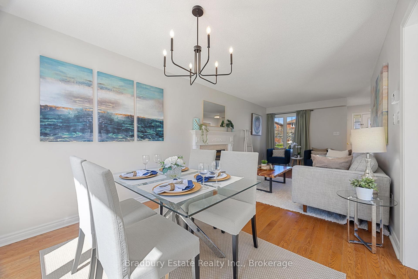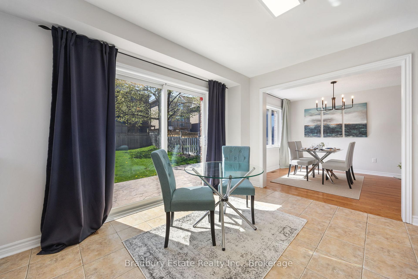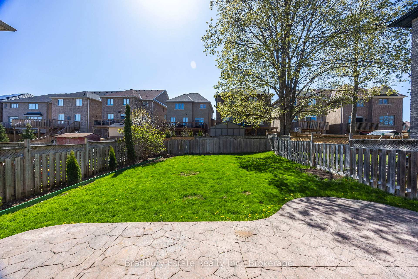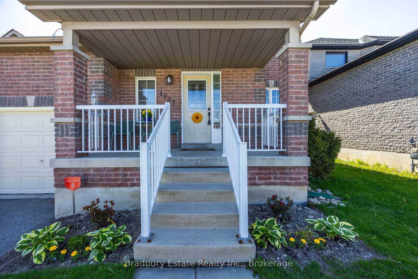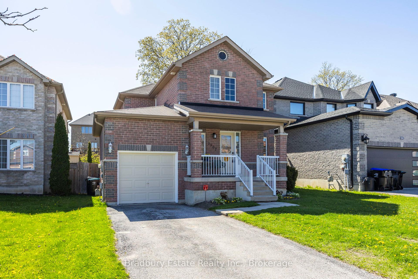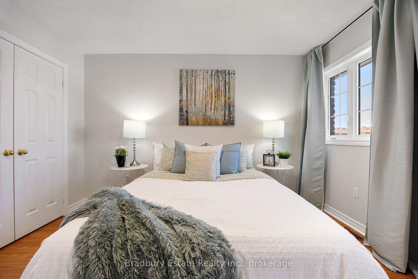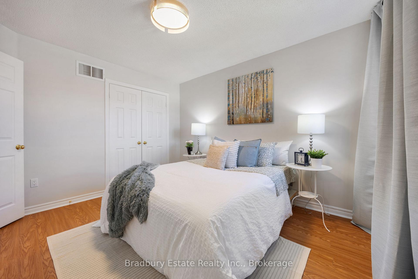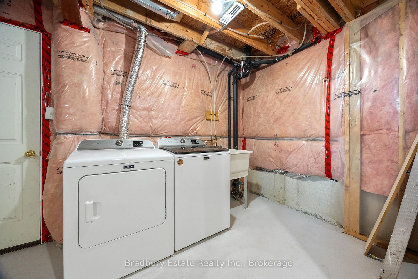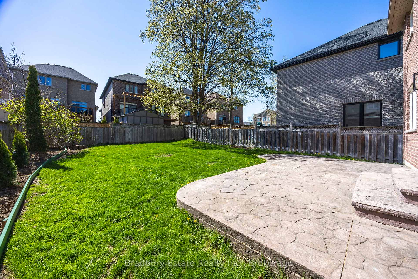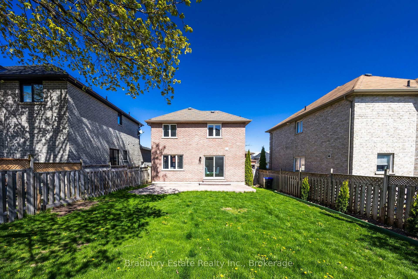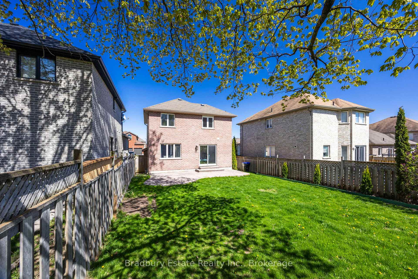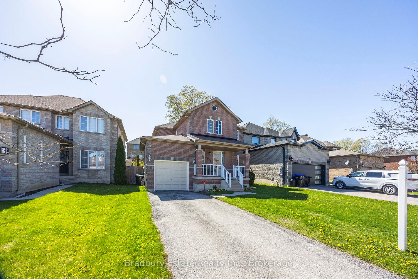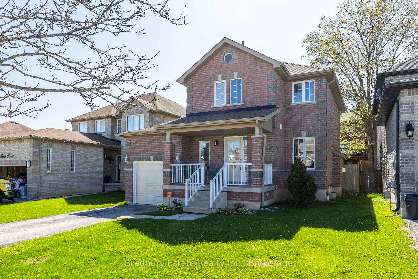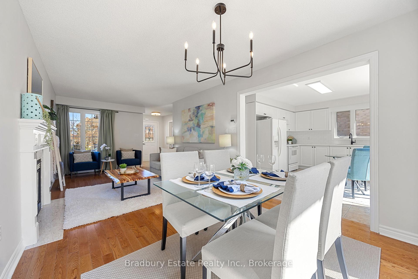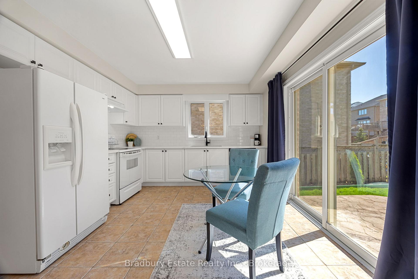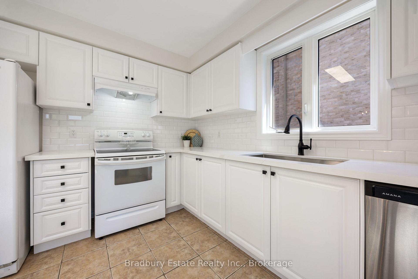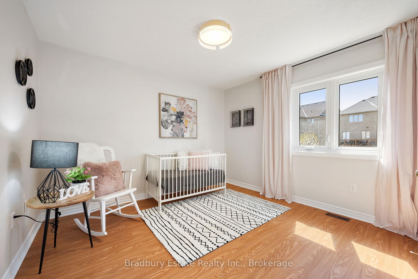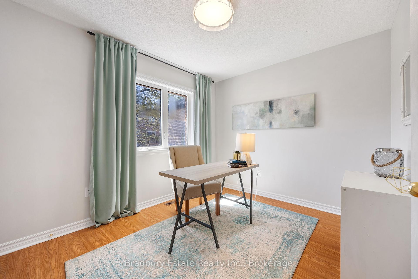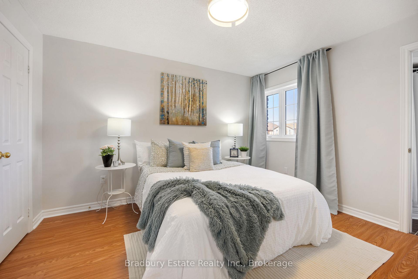$747,000
Available - For Sale
Listing ID: N12147100
1907 Swan Stre , Innisfil, L9S 0B3, Simcoe
| Well maintained, turn-key, 3 bedroom house in the desirable Alcona neighborhood of Innisfil! This house offers a spacious main floor living space with an open concept living and dining room with gas fireplace and brand new light fixtures. The eat-in kitchen has been updated with brand new calacatta gold quartz counters, double sink, white subway tile backsplash, and refinished white cabinetry. There are sliding doors to the spacious, private backyard finished with a stamped concrete patio, and beautiful garden. Upstairs you will find 3 generous sized bedrooms all with new laminate floors, modern light fixtures, and a large 4-piece bathroom with soaker tub. This bathroom is attached to the primary bedroom and offers an ensuite privilege. The entire house has been painted in a fresh coat of neutral paint which gives a bright, clean feel to the home. Same owner for 17 years! Close to Innisfil Beach & Boat Launch, All Shopping, Major Highways & Great Schools! |
| Price | $747,000 |
| Taxes: | $3869.00 |
| Assessment Year: | 2024 |
| Occupancy: | Vacant |
| Address: | 1907 Swan Stre , Innisfil, L9S 0B3, Simcoe |
| Directions/Cross Streets: | Webster Blvd/Hunter Street/Swan Street |
| Rooms: | 6 |
| Bedrooms: | 3 |
| Bedrooms +: | 0 |
| Family Room: | T |
| Basement: | Full, Partially Fi |
| Level/Floor | Room | Length(ft) | Width(ft) | Descriptions | |
| Room 1 | Main | Living Ro | 29.26 | 10.82 | |
| Room 2 | Main | Kitchen | 19.91 | 13.25 | |
| Room 3 | Main | Bathroom | 2 Pc Bath | ||
| Room 4 | Second | Bedroom 2 | 13.42 | 10.07 | |
| Room 5 | Second | Primary B | 14.83 | 14.17 | |
| Room 6 | Second | Bedroom 3 | 12 | 15.15 | |
| Room 7 | Second | Bathroom | 11.91 | 16.4 | 4 Pc Bath |
| Room 8 | Basement | Laundry | 22.99 | 15.58 | |
| Room 9 | Basement | Recreatio | 18.07 | 18.5 | |
| Room 10 | Basement | Cold Room | 12.99 | 7.84 |
| Washroom Type | No. of Pieces | Level |
| Washroom Type 1 | 2 | Main |
| Washroom Type 2 | 4 | Second |
| Washroom Type 3 | 0 | |
| Washroom Type 4 | 0 | |
| Washroom Type 5 | 0 |
| Total Area: | 0.00 |
| Property Type: | Detached |
| Style: | 2-Storey |
| Exterior: | Brick |
| Garage Type: | Attached |
| Drive Parking Spaces: | 2 |
| Pool: | None |
| Approximatly Square Footage: | 1100-1500 |
| Property Features: | Beach, Fenced Yard |
| CAC Included: | N |
| Water Included: | N |
| Cabel TV Included: | N |
| Common Elements Included: | N |
| Heat Included: | N |
| Parking Included: | N |
| Condo Tax Included: | N |
| Building Insurance Included: | N |
| Fireplace/Stove: | Y |
| Heat Type: | Forced Air |
| Central Air Conditioning: | Central Air |
| Central Vac: | N |
| Laundry Level: | Syste |
| Ensuite Laundry: | F |
| Sewers: | Sewer |
$
%
Years
This calculator is for demonstration purposes only. Always consult a professional
financial advisor before making personal financial decisions.
| Although the information displayed is believed to be accurate, no warranties or representations are made of any kind. |
| Bradbury Estate Realty Inc., Brokerage |
|
|

Sumit Chopra
Broker
Dir:
647-964-2184
Bus:
905-230-3100
Fax:
905-230-8577
| Virtual Tour | Book Showing | Email a Friend |
Jump To:
At a Glance:
| Type: | Freehold - Detached |
| Area: | Simcoe |
| Municipality: | Innisfil |
| Neighbourhood: | Alcona |
| Style: | 2-Storey |
| Tax: | $3,869 |
| Beds: | 3 |
| Baths: | 2 |
| Fireplace: | Y |
| Pool: | None |
Locatin Map:
Payment Calculator:

