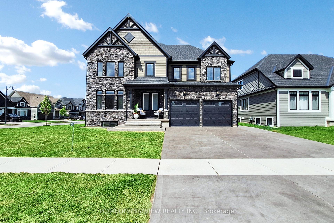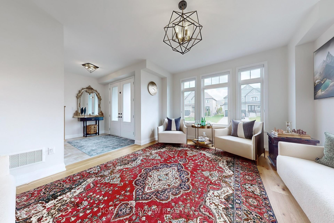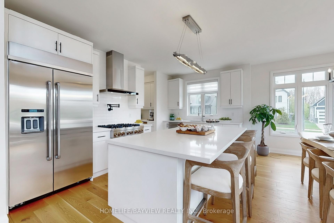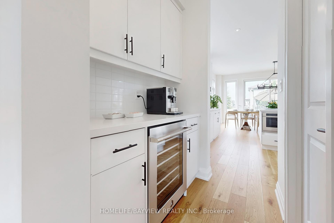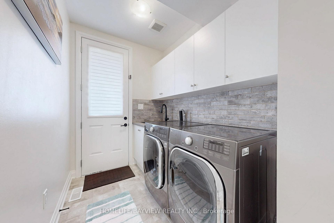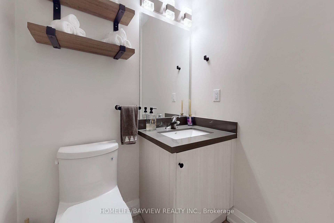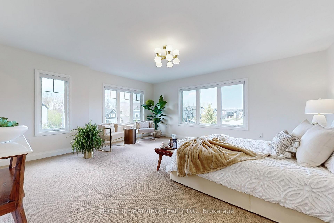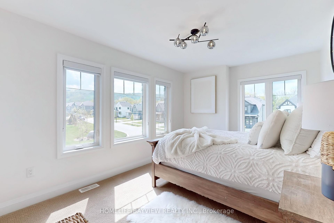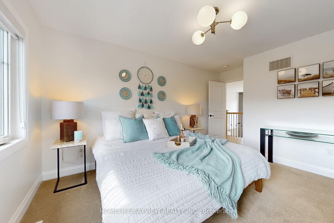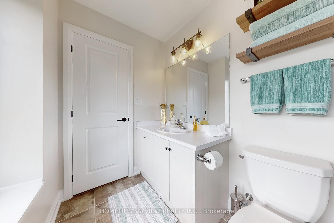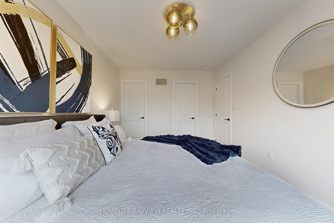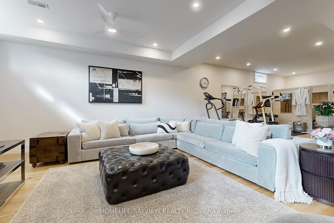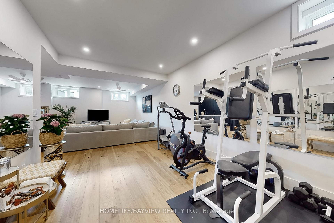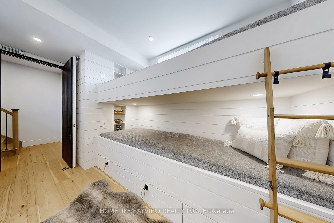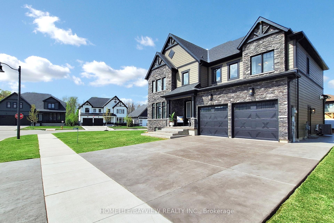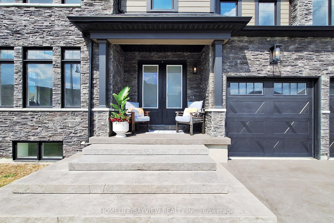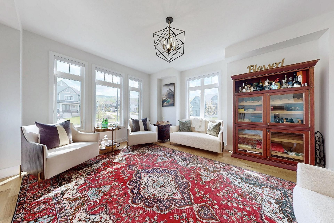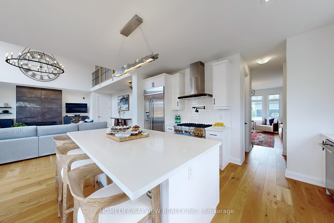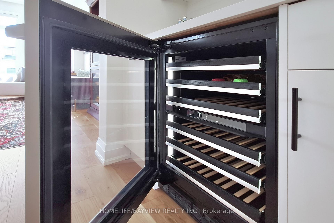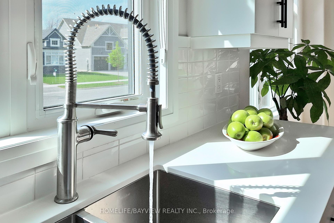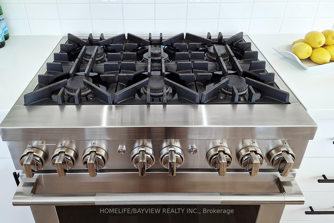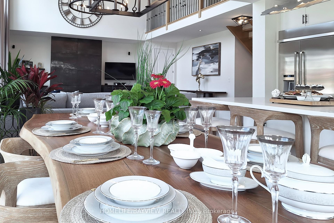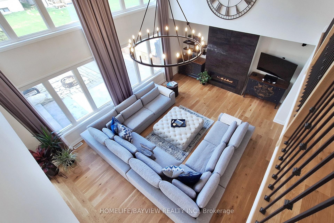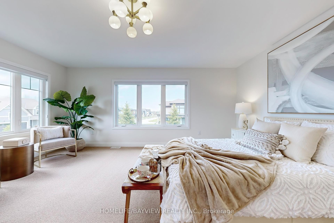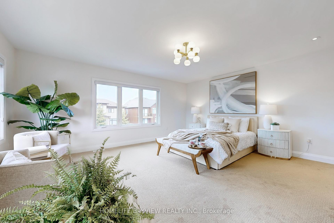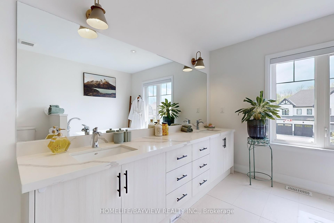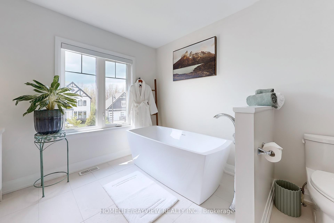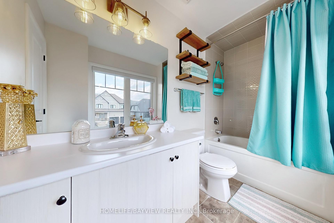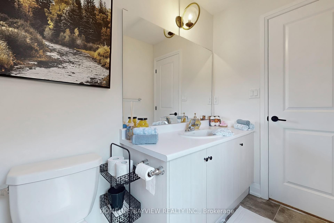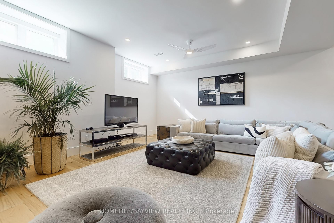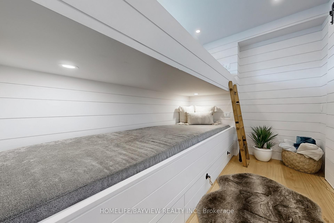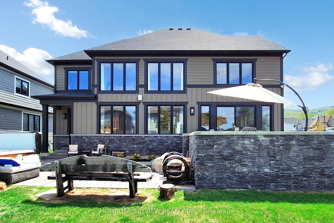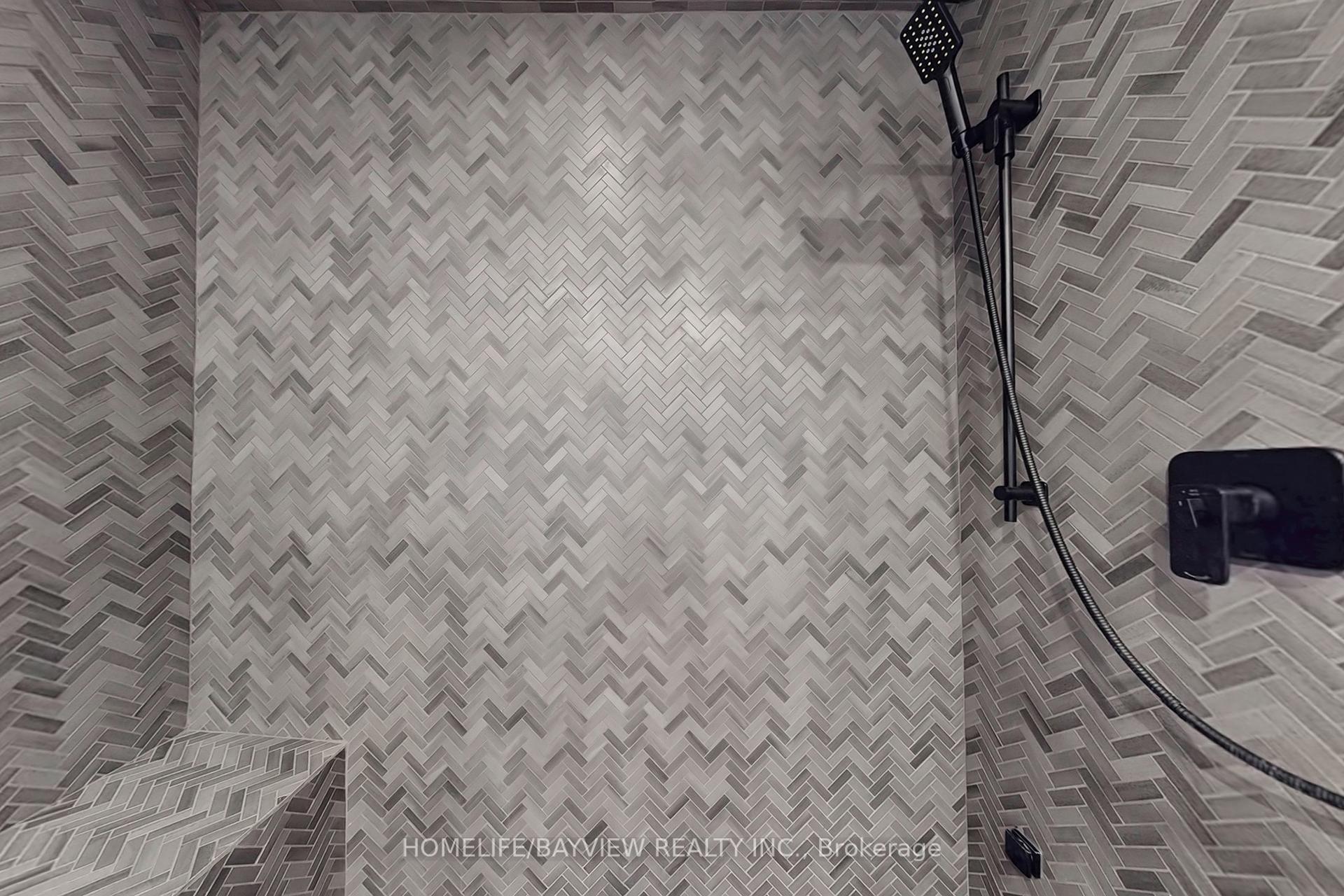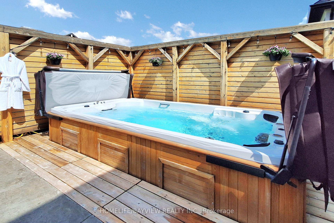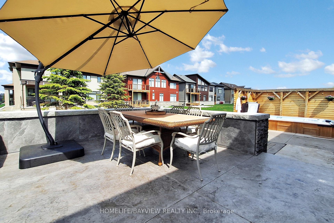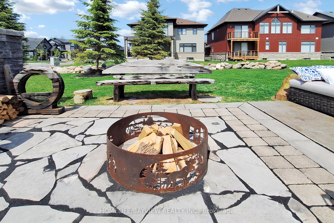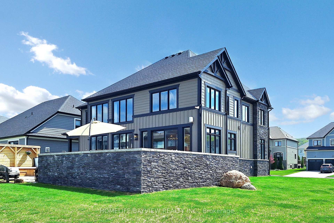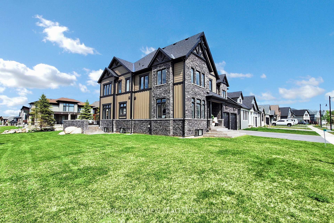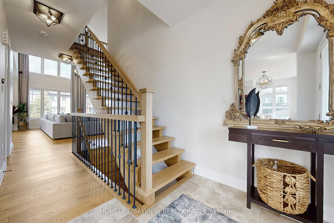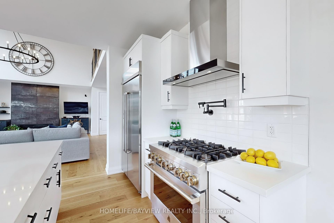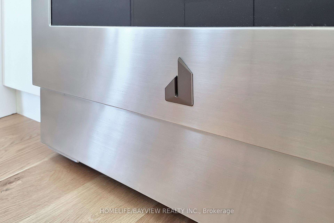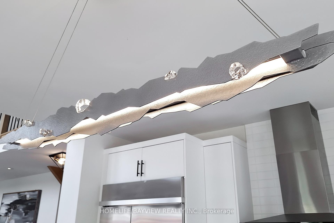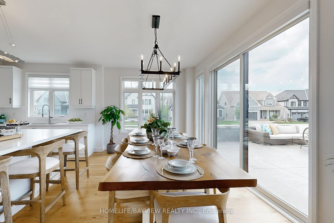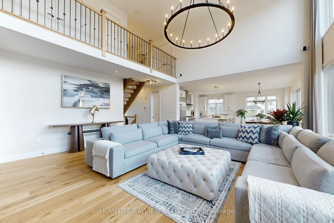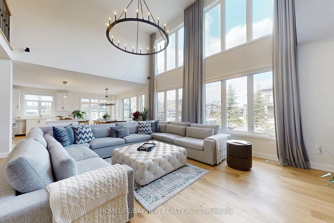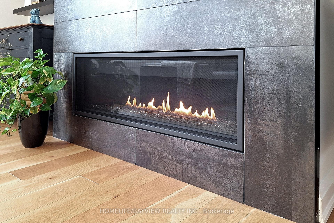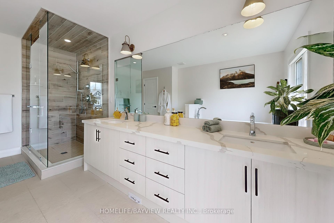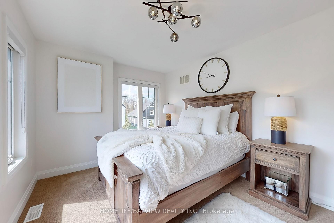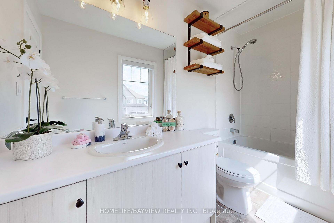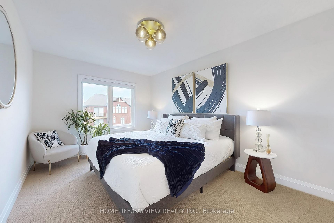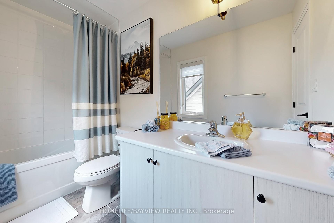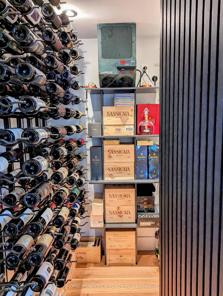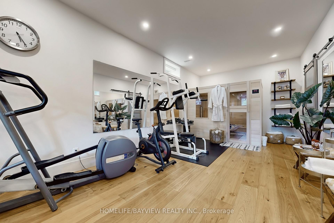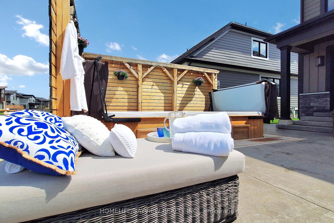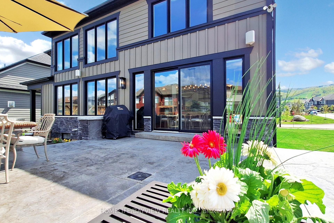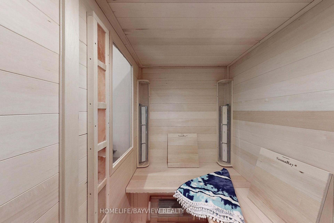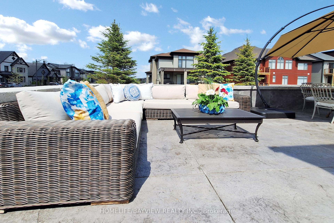$2,699,000
Available - For Sale
Listing ID: X12157238
100 Reed Way North , Blue Mountains, L9Y 4P5, Grey County
| Experience refined resort-style living in this energy-efficient Rockford Model by Terra Brook Homes.Set on premium 70' rear lot in Blue Mountains prestigious four-season community.This turnkey showpiece is sold complete with all furnishings and accessories exactly as seen in the photos,offering seamless,move-in-ready experience.Featuring 4+1 spacious bdr and 5+1 spa-inspired bath,this home boasts 9-foot ceilings on main &basement,heated concrete driveway automatic snow-melt system no need for snow removal, ICF concrete deck and patio backyard.Arctic swimspa saltwater for year-round use.The fully finished basement includes steamroom,infrared sauna Himalayan salt panels,custom hidden wine cellar,home gym with equipment, perfect for both everyday luxury and entertainment.Gourmet kitchen chefs dream, JennAir ss appl, a 6-burner gas stove,b/n mic, dishw, winefridge, potfiller faucet.Large breakfast island with/storage, elegant Swarovski crystal chandelier, dining area features a premium brushed white oak dining 8 matching artisan-crafted chairs and 3 coordinating island stools.Live edge table included. Floor-to-ceiling sliding patio doors create seamless indoor-outdoor flow and lead directly to the ICF deck and spa. Additional highlights include toe-kick vacuum systems in the kitchen and bathrooms, and c/vc ,a great room with open-to-above windows and 17' custom curtains, all chandeliers and light fixtures incl, automated and manual window blinds throughout, and designer furnishings such as 2 XXL couches, 2 king beds, 2 queen beds, bunk beds, mirrors, nightstands, gym equipment, TVs, and more. The exterior of the home showcases extensive premium stonework, and the backyard is framed by oversized natural river stones for added character and tranquility. This rare offering is a fully curated and completed residence,sold exactly as shown a one-of-a-kind luxury escape in Blue Mountains most sought-after resort community, just minutes to the slopes, golf, trails, and village. |
| Price | $2,699,000 |
| Taxes: | $5846.00 |
| Assessment Year: | 2024 |
| Occupancy: | Owner |
| Address: | 100 Reed Way North , Blue Mountains, L9Y 4P5, Grey County |
| Directions/Cross Streets: | Grey Rd 19 & Crosswinds Blvd . |
| Rooms: | 14 |
| Rooms +: | 6 |
| Bedrooms: | 4 |
| Bedrooms +: | 1 |
| Family Room: | T |
| Basement: | Finished, Full |
| Level/Floor | Room | Length(ft) | Width(ft) | Descriptions | |
| Room 1 | Main | Kitchen | 49.2 | 31.49 | B/I Dishwasher, B/I Microwave, Backsplash |
| Room 2 | Main | Living Ro | 42.64 | 52.48 | Bay Window, Hardwood Floor, Floating Stairs |
| Room 3 | Main | Dining Ro | 49.2 | 32.8 | Sliding Doors, W/O To Deck, Hardwood Floor |
| Room 4 | Main | Family Ro | 73.8 | 53.79 | Open Concept, Fireplace, Hardwood Floor |
| Room 5 | Second | Primary B | 51.5 | 52.48 | 5 Pc Ensuite, Stone Floor, Walk-In Closet(s) |
| Room 6 | Second | Bedroom 2 | 32.8 | 45.92 | 4 Pc Bath, Walk-In Closet(s), Bay Window |
| Room 7 | Second | Bedroom 3 | 36.08 | 40.67 | 4 Pc Bath, Walk-In Closet(s) |
| Room 8 | Basement | Exercise | 52.48 | 39.36 | Mirrored Walls, 4 Pc Ensuite, Hardwood Floor |
| Room 9 | Basement | 39.36 | 32.8 | Wet Bar, Hardwood Floor, 4 Pc Ensuite | |
| Room 10 | Basement | Living Ro | 45.92 | 32.8 | Hardwood Floor, Wet Bar, 4 Pc Ensuite |
| Room 11 | Basement | Bedroom | 39.36 | 32.8 | 4 Pc Bath, Hardwood Floor, Access To Garage |
| Room 12 | Basement | Cold Room | 19.68 | 9.84 | Sump Pump, Concrete Floor |
| Room 13 | Basement | Sitting | 9.84 | 6.56 | Sauna, Wood |
| Washroom Type | No. of Pieces | Level |
| Washroom Type 1 | 2 | Main |
| Washroom Type 2 | 4 | Second |
| Washroom Type 3 | 4 | Second |
| Washroom Type 4 | 5 | Second |
| Washroom Type 5 | 4 | Basement |
| Total Area: | 0.00 |
| Approximatly Age: | 0-5 |
| Property Type: | Detached |
| Style: | 2-Storey |
| Exterior: | Stone, Board & Batten |
| Garage Type: | Attached |
| (Parking/)Drive: | Private Do |
| Drive Parking Spaces: | 4 |
| Park #1 | |
| Parking Type: | Private Do |
| Park #2 | |
| Parking Type: | Private Do |
| Pool: | Other |
| Approximatly Age: | 0-5 |
| Approximatly Square Footage: | 2500-3000 |
| Property Features: | Golf, Hospital |
| CAC Included: | N |
| Water Included: | N |
| Cabel TV Included: | N |
| Common Elements Included: | N |
| Heat Included: | N |
| Parking Included: | N |
| Condo Tax Included: | N |
| Building Insurance Included: | N |
| Fireplace/Stove: | Y |
| Heat Type: | Forced Air |
| Central Air Conditioning: | Central Air |
| Central Vac: | Y |
| Laundry Level: | Syste |
| Ensuite Laundry: | F |
| Elevator Lift: | False |
| Sewers: | Sewer |
| Utilities-Cable: | A |
| Utilities-Hydro: | Y |
$
%
Years
This calculator is for demonstration purposes only. Always consult a professional
financial advisor before making personal financial decisions.
| Although the information displayed is believed to be accurate, no warranties or representations are made of any kind. |
| HOMELIFE/BAYVIEW REALTY INC. |
|
|

Sumit Chopra
Broker
Dir:
647-964-2184
Bus:
905-230-3100
Fax:
905-230-8577
| Virtual Tour | Book Showing | Email a Friend |
Jump To:
At a Glance:
| Type: | Freehold - Detached |
| Area: | Grey County |
| Municipality: | Blue Mountains |
| Neighbourhood: | Blue Mountains |
| Style: | 2-Storey |
| Approximate Age: | 0-5 |
| Tax: | $5,846 |
| Beds: | 4+1 |
| Baths: | 6 |
| Fireplace: | Y |
| Pool: | Other |
Locatin Map:
Payment Calculator:

