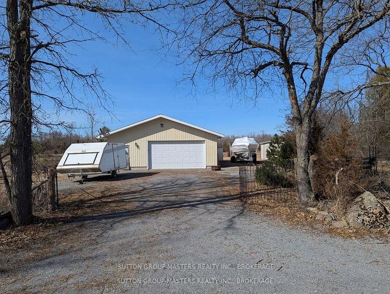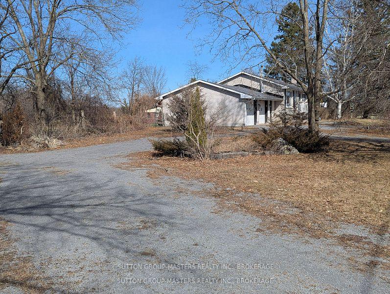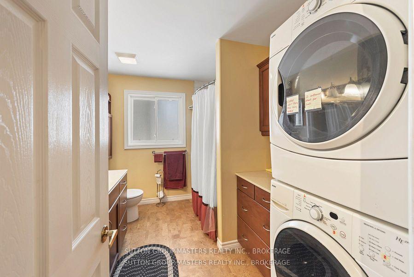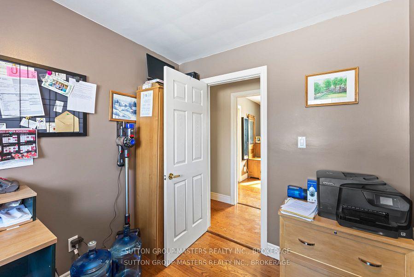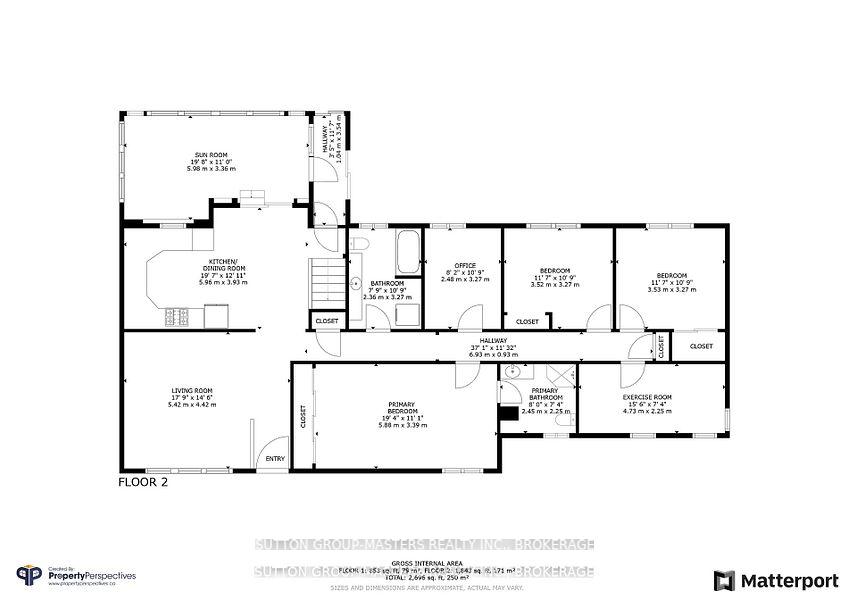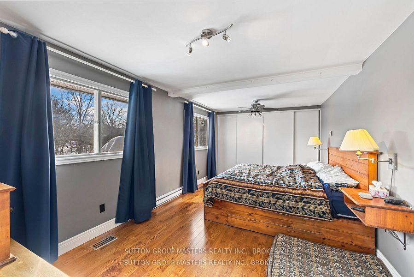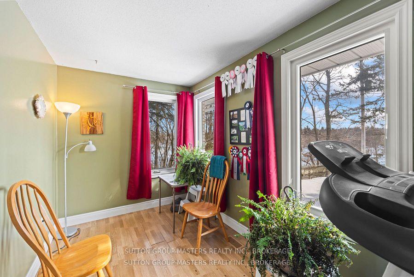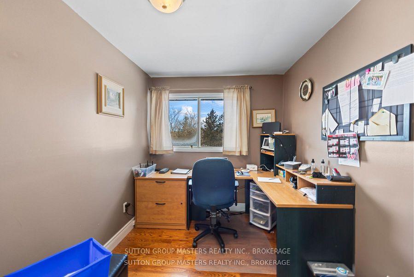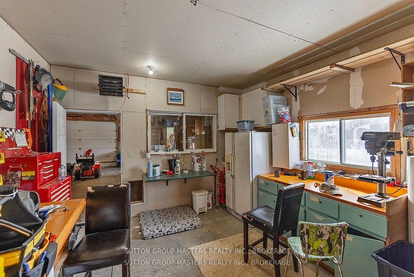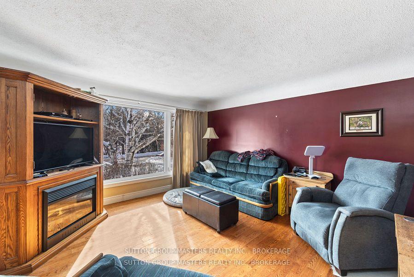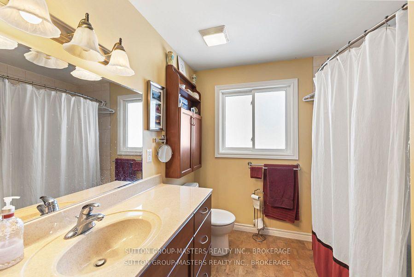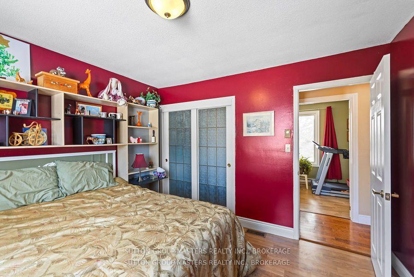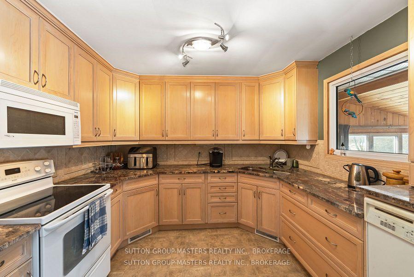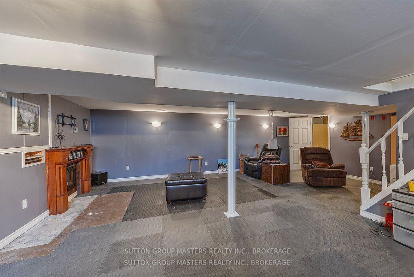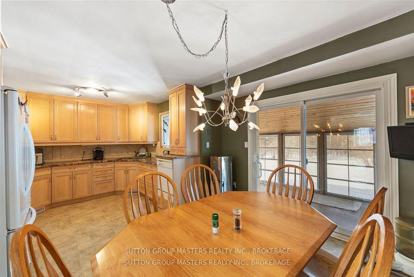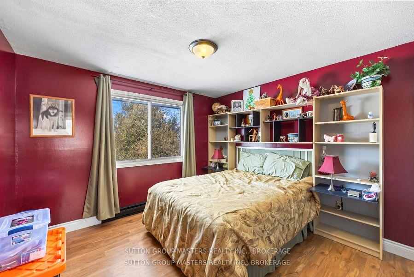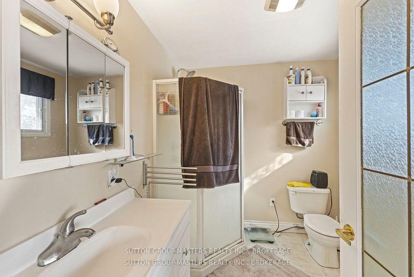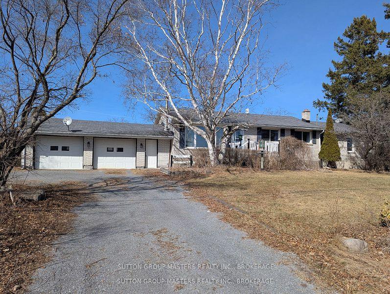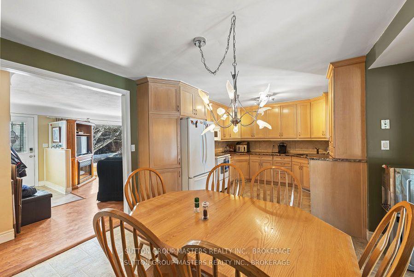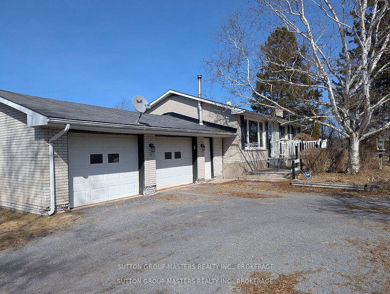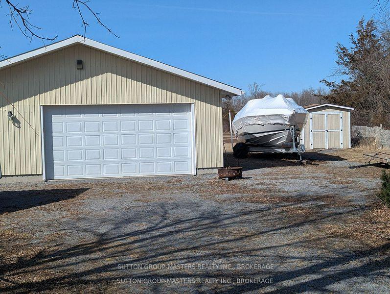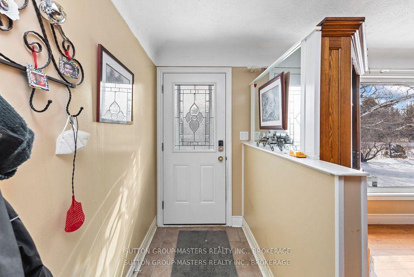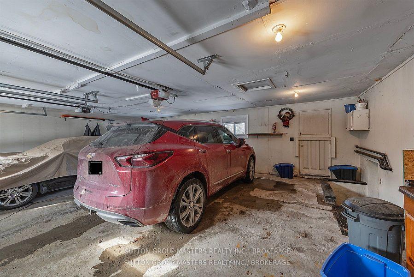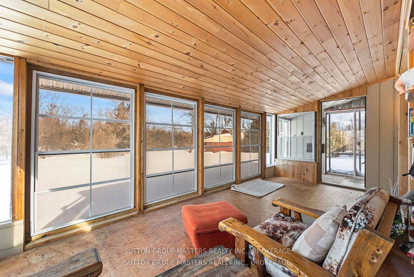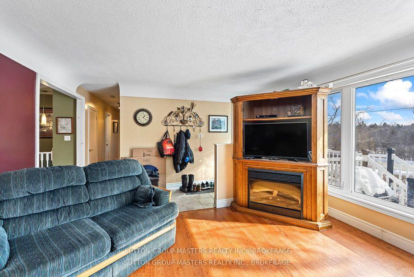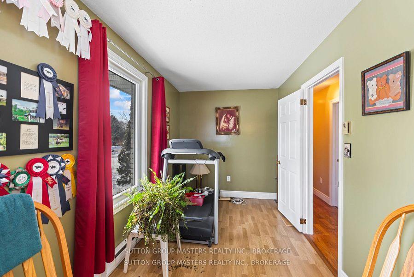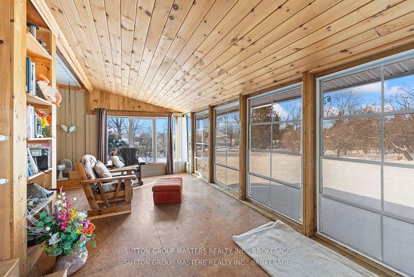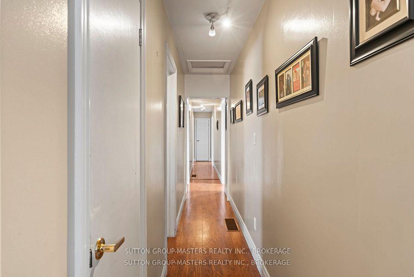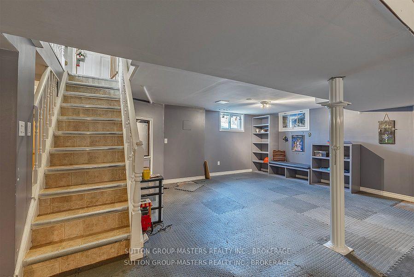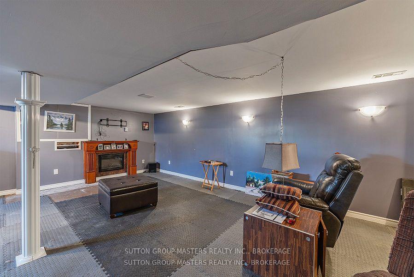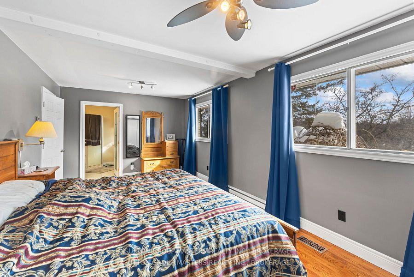$645,000
Available - For Sale
Listing ID: X12089045
4594 Yarker Road , Frontenac, K0H 1V0, Frontenac
| This beautifully maintained carpet-free home offers 4 bedrooms, den, bonus room and 2.5 bathrooms, blending upgrades with country charm. The upgraded kitchen is both stylish and functional, while the bright and open living room is bathed in natural light, creating a warm and inviting atmosphere. The spacious master bedroom features a private 3-piece ensuite, providing a peaceful retreat. Enjoy the beauty of all seasons in the 3-season sunroom or make use of the basement for extra storage or future finishing potential. Outside, this 1.95-acre property is a dream for hobbyists and outdoor enthusiasts. It boasts an attached double-car garage plus a detached 4-car garage with a heated workshop perfect for projects year-round. A barn & a shed add even more versatility to the space. Located close to the K&P Trail, this property is ideal for those who love hiking, biking, or snowmobiling. Don't miss this unique opportunity schedule your viewing today! |
| Price | $645,000 |
| Taxes: | $3188.22 |
| Occupancy: | Owner |
| Address: | 4594 Yarker Road , Frontenac, K0H 1V0, Frontenac |
| Directions/Cross Streets: | HWY 38 to Yarker Road |
| Rooms: | 8 |
| Bedrooms: | 5 |
| Bedrooms +: | 0 |
| Family Room: | F |
| Basement: | Full, Partially Fi |
| Washroom Type | No. of Pieces | Level |
| Washroom Type 1 | 3 | Main |
| Washroom Type 2 | 3 | Main |
| Washroom Type 3 | 2 | Basement |
| Washroom Type 4 | 0 | |
| Washroom Type 5 | 0 |
| Total Area: | 0.00 |
| Property Type: | Detached |
| Style: | Bungalow |
| Exterior: | Brick |
| Garage Type: | Attached |
| Drive Parking Spaces: | 4 |
| Pool: | None |
| Approximatly Square Footage: | 2000-2500 |
| CAC Included: | N |
| Water Included: | N |
| Cabel TV Included: | N |
| Common Elements Included: | N |
| Heat Included: | N |
| Parking Included: | N |
| Condo Tax Included: | N |
| Building Insurance Included: | N |
| Fireplace/Stove: | N |
| Heat Type: | Forced Air |
| Central Air Conditioning: | Central Air |
| Central Vac: | N |
| Laundry Level: | Syste |
| Ensuite Laundry: | F |
| Sewers: | Septic |
$
%
Years
This calculator is for demonstration purposes only. Always consult a professional
financial advisor before making personal financial decisions.
| Although the information displayed is believed to be accurate, no warranties or representations are made of any kind. |
| SUTTON GROUP-MASTERS REALTY INC., BROKERAGE |
|
|

Sumit Chopra
Broker
Dir:
647-964-2184
Bus:
905-230-3100
Fax:
905-230-8577
| Virtual Tour | Book Showing | Email a Friend |
Jump To:
At a Glance:
| Type: | Freehold - Detached |
| Area: | Frontenac |
| Municipality: | Frontenac |
| Neighbourhood: | 47 - Frontenac South |
| Style: | Bungalow |
| Tax: | $3,188.22 |
| Beds: | 5 |
| Baths: | 3 |
| Fireplace: | N |
| Pool: | None |
Locatin Map:
Payment Calculator:

