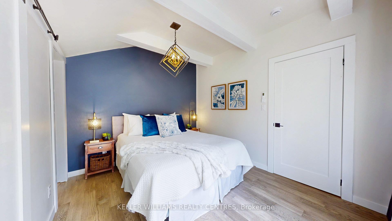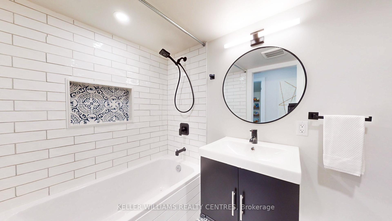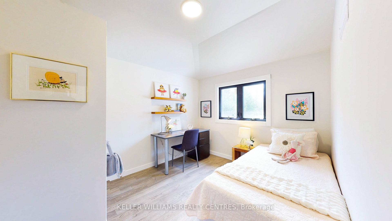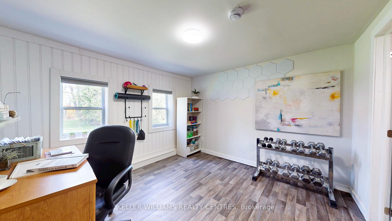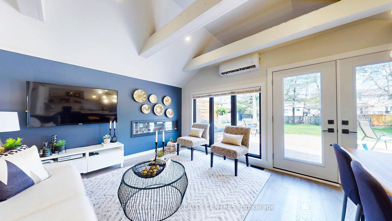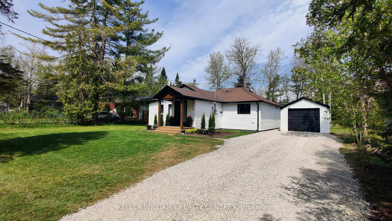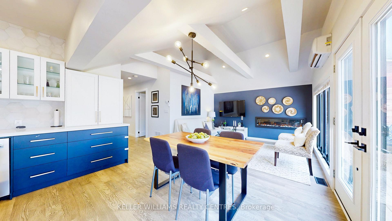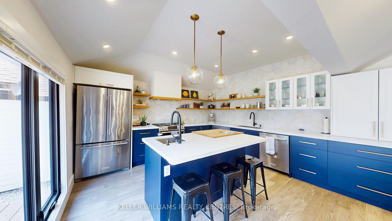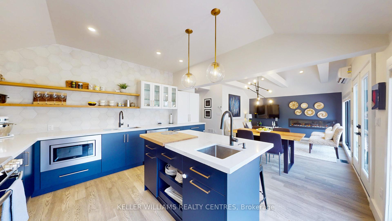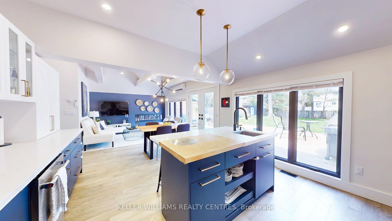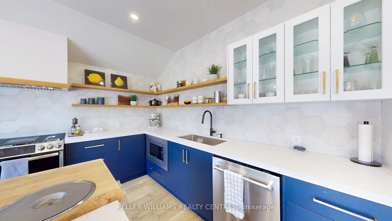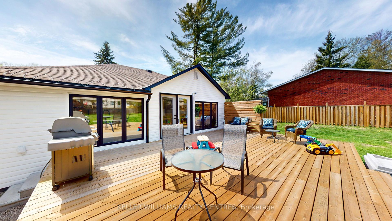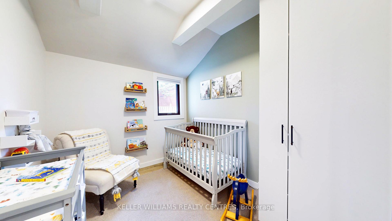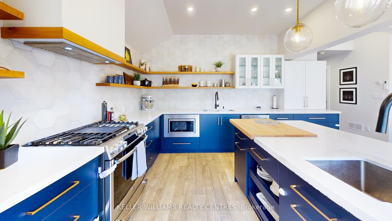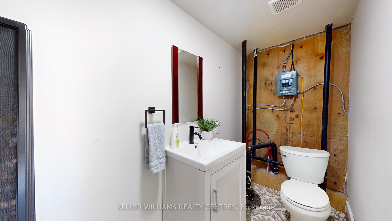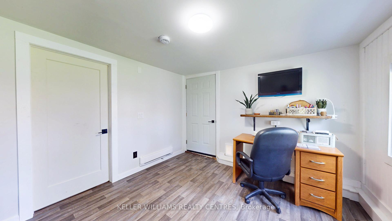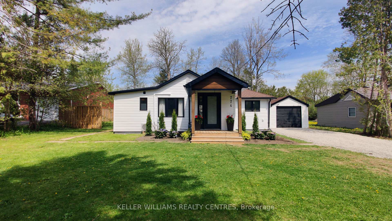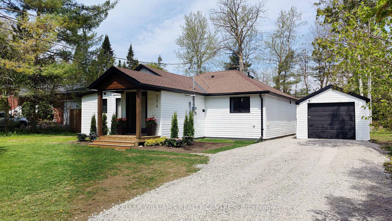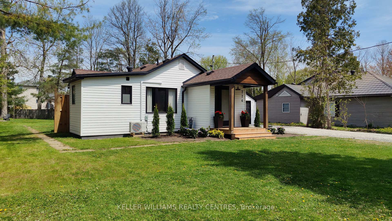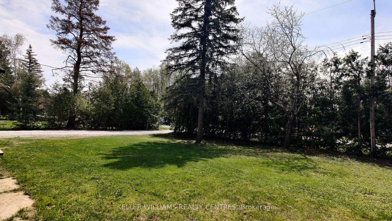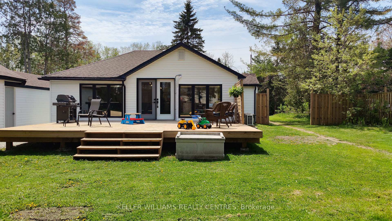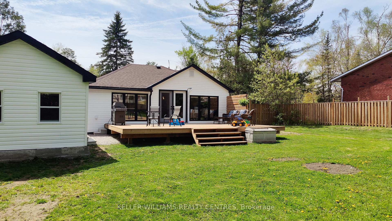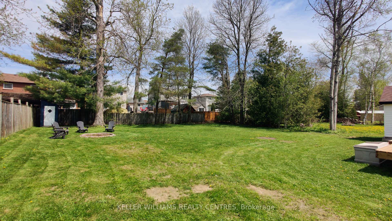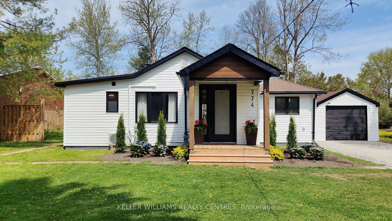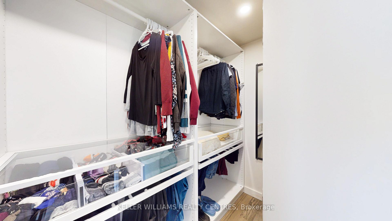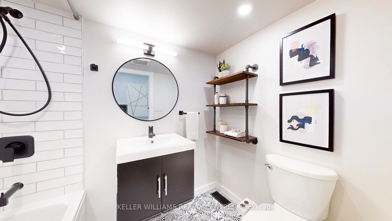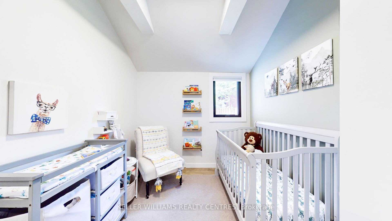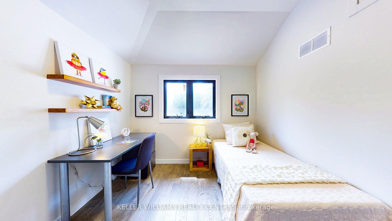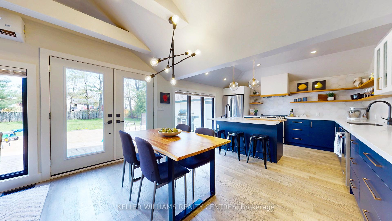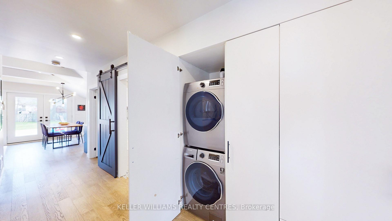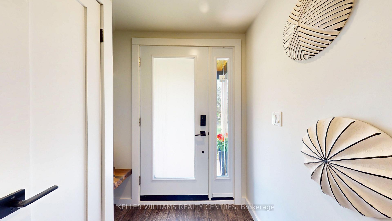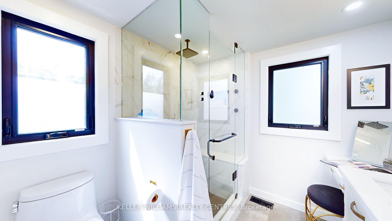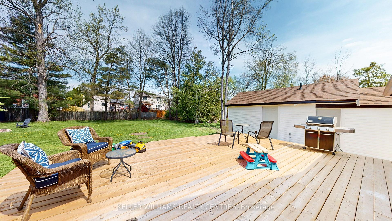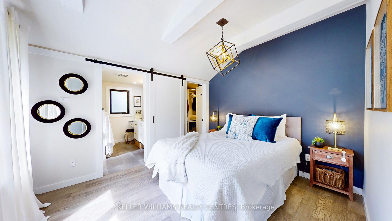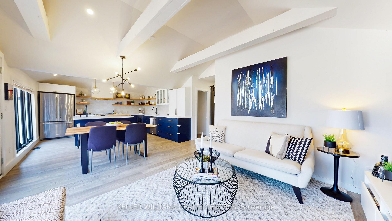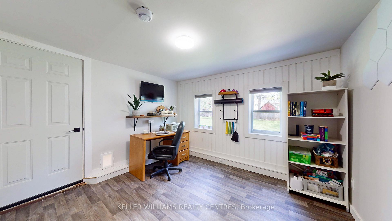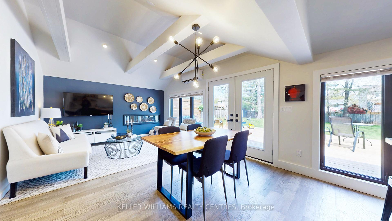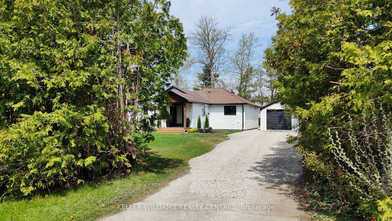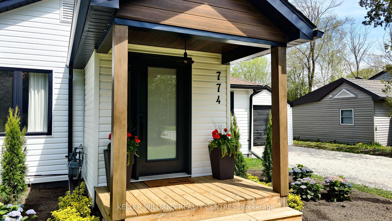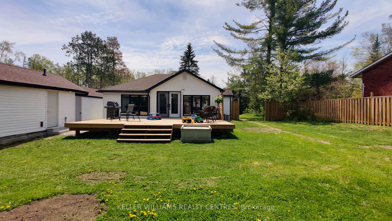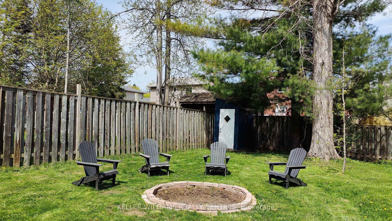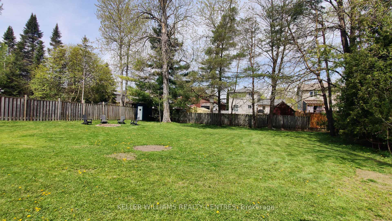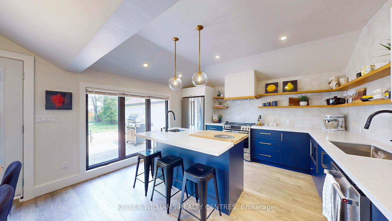$789,000
Available - For Sale
Listing ID: N12152807
774 Trinity Stre , Innisfil, L9S 2G8, Simcoe
| Welcome to Your Dream Home by Lake Simcoe. Step into this beautifully renovated home that perfectly blends modern luxury with natural charm. Situated on an expansive 80' x 190' lot, this stunning property offers space, style, and serenity all just minutes from Lake Simcoe and a short drive to Barrie. Inside, you'll find a chef's kitchen that's truly the heart of the home, designed for entertaining and everyday living. The layout features 3 lovely bedrooms with raised ceilings and 2 luxurious bathrooms, including a gorgeous ensuite that feels like your own private spa. One of the special highlights is the 4-season room located just off the back of the garage ideal for a home office, gym, or relaxation space complete with its own 3-season bathroom for added convenience. Families will love being directly across from a park, giving kids the perfect place to play just steps from your front door. This is more than a home, it's a lifestyle. Come and experience it for yourself. |
| Price | $789,000 |
| Taxes: | $3518.98 |
| Occupancy: | Owner |
| Address: | 774 Trinity Stre , Innisfil, L9S 2G8, Simcoe |
| Acreage: | < .50 |
| Directions/Cross Streets: | 25th Sideroad & Trinity St |
| Rooms: | 6 |
| Bedrooms: | 3 |
| Bedrooms +: | 0 |
| Family Room: | F |
| Basement: | Crawl Space |
| Level/Floor | Room | Length(ft) | Width(ft) | Descriptions | |
| Room 1 | Ground | Foyer | 3.84 | 3.61 | |
| Room 2 | Ground | Living Ro | 12.23 | 10.04 | Fireplace, Hardwood Floor, Overlooks Backyard |
| Room 3 | Ground | Kitchen | 13.58 | 19.02 | Eat-in Kitchen, B/I Dishwasher, W/O To Sundeck |
| Room 4 | Ground | Primary B | 11.74 | 9.61 | Hardwood Floor, 3 Pc Ensuite, Walk-In Closet(s) |
| Room 5 | Ground | Bedroom | 10.92 | 9.25 | Hardwood Floor, Closet, Cathedral Ceiling(s) |
| Room 6 | Ground | Bedroom | 8.07 | 9.71 | Hardwood Floor, Cathedral Ceiling(s) |
| Room 7 | Flat | Office | 10.69 | 11.15 | Laminate, 2 Pc Bath, Window |
| Washroom Type | No. of Pieces | Level |
| Washroom Type 1 | 4 | Ground |
| Washroom Type 2 | 3 | Ground |
| Washroom Type 3 | 0 | |
| Washroom Type 4 | 0 | |
| Washroom Type 5 | 0 |
| Total Area: | 0.00 |
| Approximatly Age: | 31-50 |
| Property Type: | Detached |
| Style: | Bungalow |
| Exterior: | Vinyl Siding |
| Garage Type: | Detached |
| (Parking/)Drive: | Private |
| Drive Parking Spaces: | 4 |
| Park #1 | |
| Parking Type: | Private |
| Park #2 | |
| Parking Type: | Private |
| Pool: | None |
| Other Structures: | Out Buildings |
| Approximatly Age: | 31-50 |
| Approximatly Square Footage: | 1100-1500 |
| Property Features: | Beach, Lake Access |
| CAC Included: | N |
| Water Included: | N |
| Cabel TV Included: | N |
| Common Elements Included: | N |
| Heat Included: | N |
| Parking Included: | N |
| Condo Tax Included: | N |
| Building Insurance Included: | N |
| Fireplace/Stove: | Y |
| Heat Type: | Forced Air |
| Central Air Conditioning: | Wall Unit(s |
| Central Vac: | N |
| Laundry Level: | Syste |
| Ensuite Laundry: | F |
| Elevator Lift: | False |
| Sewers: | Sewer |
| Utilities-Cable: | A |
| Utilities-Hydro: | Y |
$
%
Years
This calculator is for demonstration purposes only. Always consult a professional
financial advisor before making personal financial decisions.
| Although the information displayed is believed to be accurate, no warranties or representations are made of any kind. |
| KELLER WILLIAMS REALTY CENTRES |
|
|

Sumit Chopra
Broker
Dir:
647-964-2184
Bus:
905-230-3100
Fax:
905-230-8577
| Virtual Tour | Book Showing | Email a Friend |
Jump To:
At a Glance:
| Type: | Freehold - Detached |
| Area: | Simcoe |
| Municipality: | Innisfil |
| Neighbourhood: | Alcona |
| Style: | Bungalow |
| Approximate Age: | 31-50 |
| Tax: | $3,518.98 |
| Beds: | 3 |
| Baths: | 2 |
| Fireplace: | Y |
| Pool: | None |
Locatin Map:
Payment Calculator:


