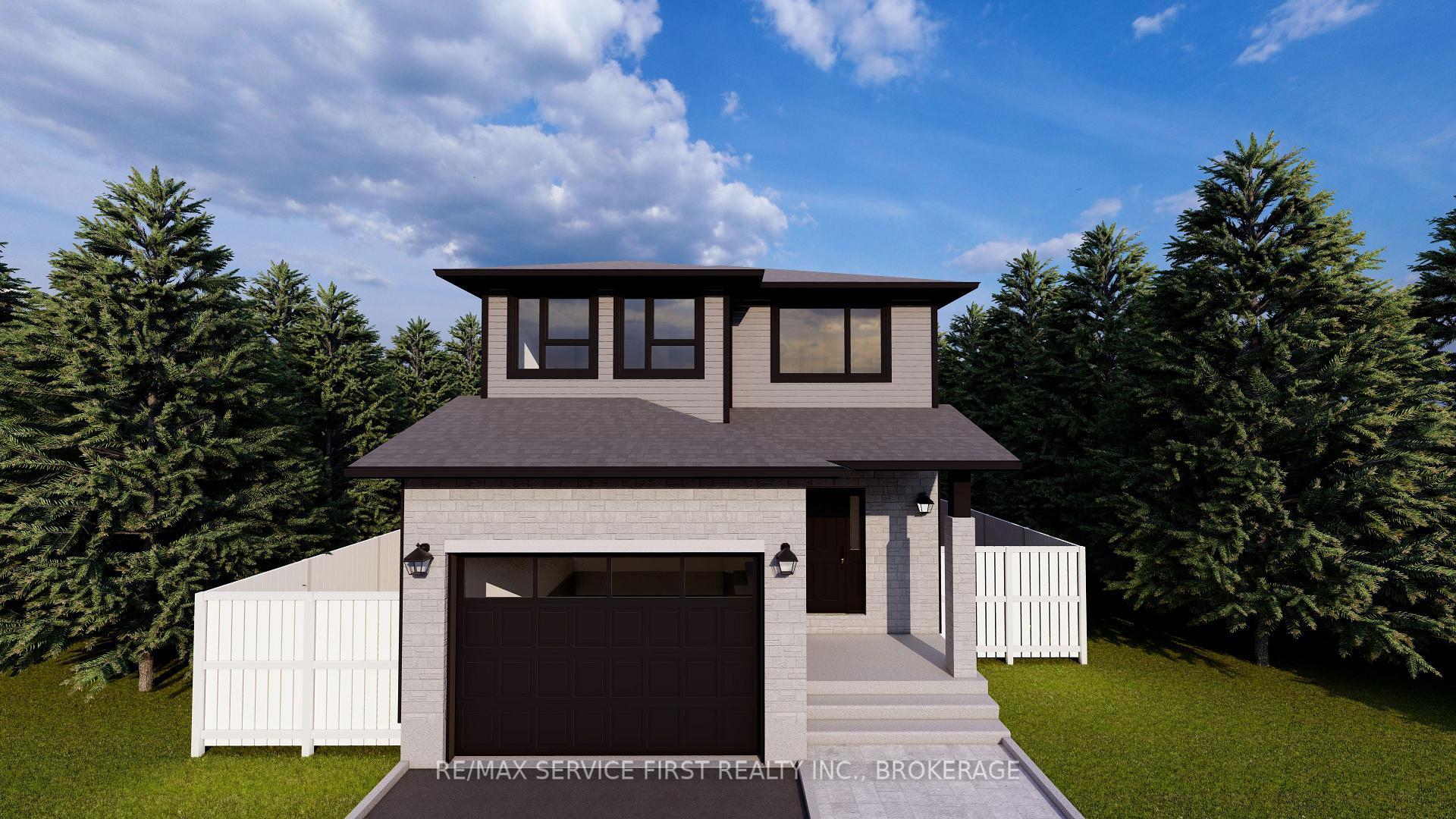$792,900
Available - For Sale
Listing ID: X12157272
1333 Turnbull Way , Kingston, K7P 0T6, Frontenac

| Introducing the Sandhill Model by Greene Homes. To Be Built in Creekside Valley! This thoughtfully designed 2,200 sq. ft. home offers 4 spacious bedrooms, 3 bathrooms, and a layout ideal for today's busy lifestyles. The main floor features a bright and airy open-concept design, seamlessly connecting the kitchen, dining area, and great room perfect for entertaining or family living. The kitchen includes a generous island, walk-in pantry, and modern finishes that will impress. A separate den or home office and convenient 2-piece bath complete the main level. Upstairs, you'll find four well-appointed bedrooms, including a luxurious primary suite with a walk-in closet and 5-piece ensuite. The second-floor laundry adds everyday convenience. Located in Creekside Valley, a vibrant new community with parks, walking trail, and a nearby school this is an ideal place to call home. |
| Price | $792,900 |
| Taxes: | $0.00 |
| Occupancy: | Vacant |
| Address: | 1333 Turnbull Way , Kingston, K7P 0T6, Frontenac |
| Directions/Cross Streets: | Turnbull Way and Woodfield Crescent |
| Rooms: | 8 |
| Rooms +: | 0 |
| Bedrooms: | 4 |
| Bedrooms +: | 0 |
| Family Room: | F |
| Basement: | Separate Ent, Unfinished |
| Level/Floor | Room | Length(ft) | Width(ft) | Descriptions | |
| Room 1 | Main | Great Roo | 12.1 | 19.91 | |
| Room 2 | Main | Kitchen | 9.71 | 12.99 | |
| Room 3 | Main | Dining Ro | 9.71 | 10.89 | |
| Room 4 | Main | Den | 11.38 | 6.56 | |
| Room 5 | Main | Bathroom | 3.31 | 6.99 | |
| Room 6 | Second | Primary B | 16.01 | 12.99 | Walk-In Closet(s), 5 Pc Ensuite |
| Room 7 | Second | Bathroom | 6 | 12.99 | 5 Pc Ensuite |
| Room 8 | Second | Bedroom 2 | 10.99 | 10.99 | |
| Room 9 | Second | Bedroom 3 | 10.99 | 15.28 | |
| Room 10 | Second | Bedroom 4 | 10.99 | 9.84 | |
| Room 11 | Second | Bathroom | 10.99 | 5.08 |
| Washroom Type | No. of Pieces | Level |
| Washroom Type 1 | 2 | Main |
| Washroom Type 2 | 5 | Second |
| Washroom Type 3 | 4 | Second |
| Washroom Type 4 | 0 | |
| Washroom Type 5 | 0 |
| Total Area: | 0.00 |
| Approximatly Age: | New |
| Property Type: | Detached |
| Style: | 2-Storey |
| Exterior: | Vinyl Siding, Brick |
| Garage Type: | Attached |
| (Parking/)Drive: | Inside Ent |
| Drive Parking Spaces: | 1 |
| Park #1 | |
| Parking Type: | Inside Ent |
| Park #2 | |
| Parking Type: | Inside Ent |
| Park #3 | |
| Parking Type: | Private |
| Pool: | None |
| Other Structures: | None |
| Approximatly Age: | New |
| Approximatly Square Footage: | 2000-2500 |
| Property Features: | Public Trans, Place Of Worship |
| CAC Included: | N |
| Water Included: | N |
| Cabel TV Included: | N |
| Common Elements Included: | N |
| Heat Included: | N |
| Parking Included: | N |
| Condo Tax Included: | N |
| Building Insurance Included: | N |
| Fireplace/Stove: | N |
| Heat Type: | Forced Air |
| Central Air Conditioning: | Central Air |
| Central Vac: | N |
| Laundry Level: | Syste |
| Ensuite Laundry: | F |
| Elevator Lift: | False |
| Sewers: | Sewer |
| Utilities-Cable: | A |
| Utilities-Hydro: | Y |
$
%
Years
This calculator is for demonstration purposes only. Always consult a professional
financial advisor before making personal financial decisions.
| Although the information displayed is believed to be accurate, no warranties or representations are made of any kind. |
| RE/MAX SERVICE FIRST REALTY INC., BROKERAGE |
|
|

Sumit Chopra
Broker
Dir:
647-964-2184
Bus:
905-230-3100
Fax:
905-230-8577
| Book Showing | Email a Friend |
Jump To:
At a Glance:
| Type: | Freehold - Detached |
| Area: | Frontenac |
| Municipality: | Kingston |
| Neighbourhood: | 42 - City Northwest |
| Style: | 2-Storey |
| Approximate Age: | New |
| Beds: | 4 |
| Baths: | 3 |
| Fireplace: | N |
| Pool: | None |
Locatin Map:
Payment Calculator:



