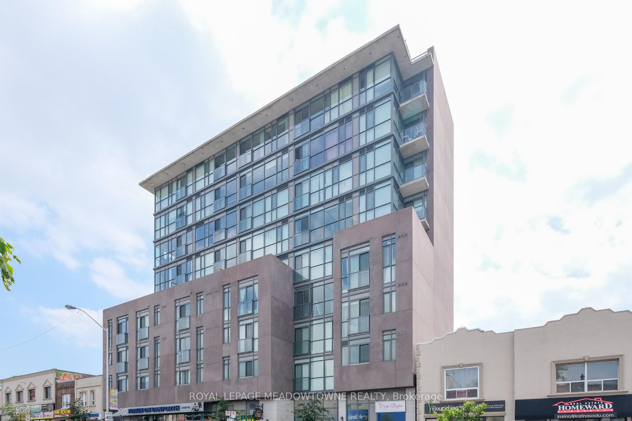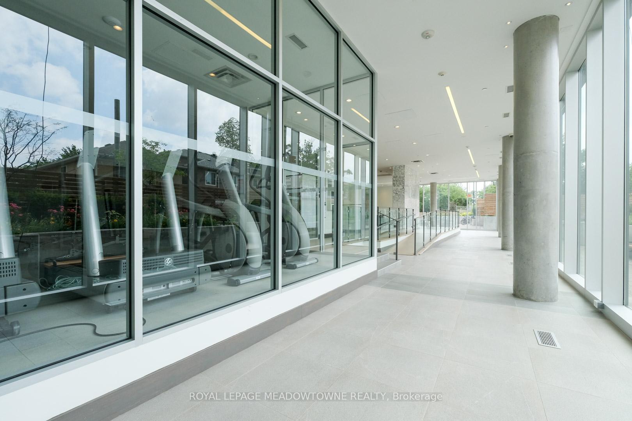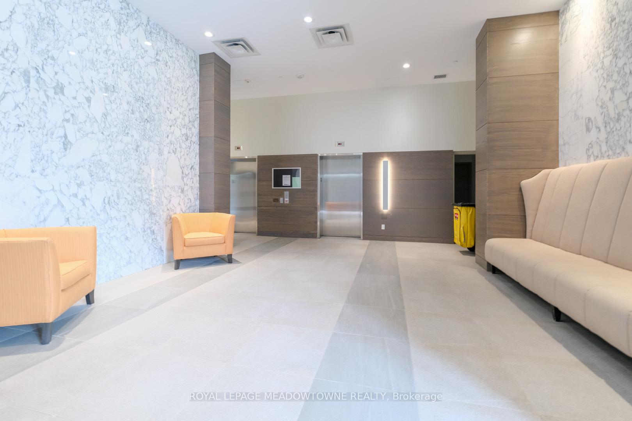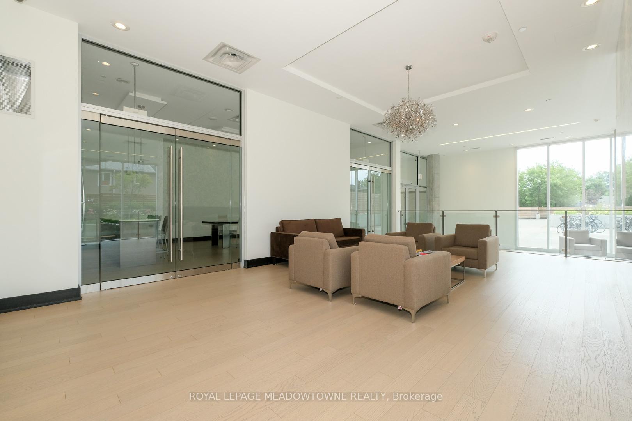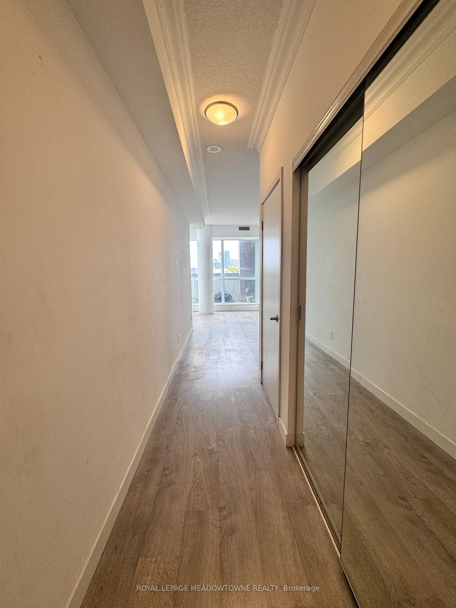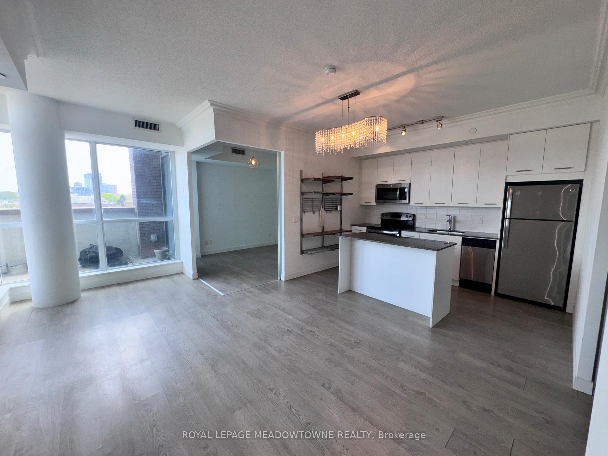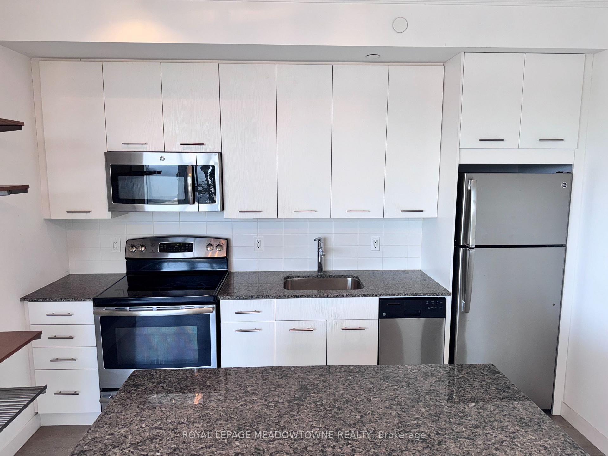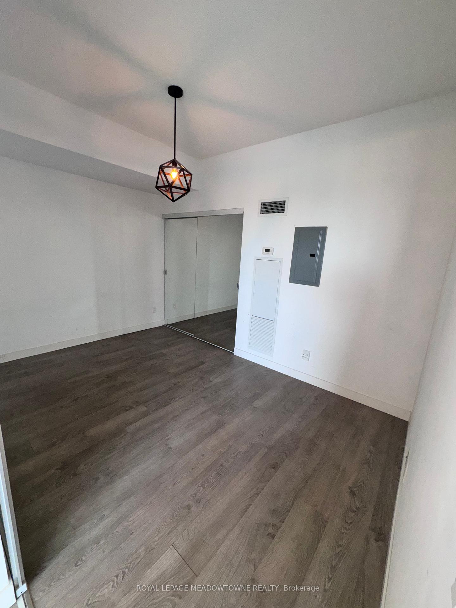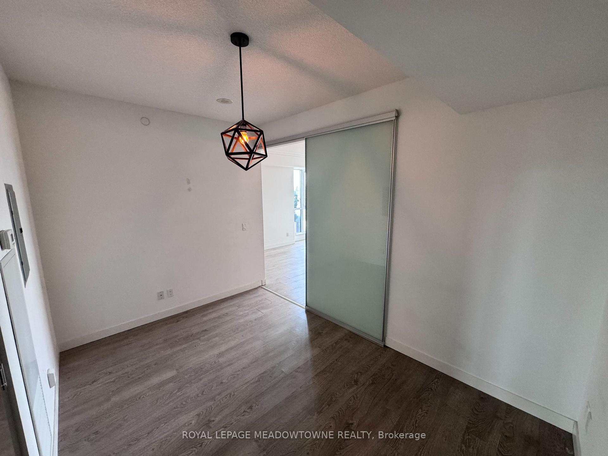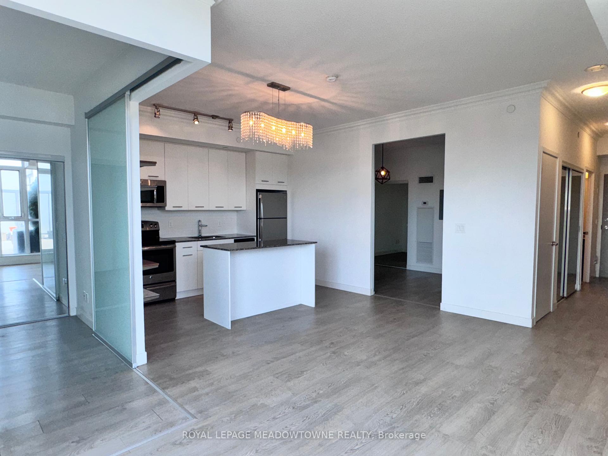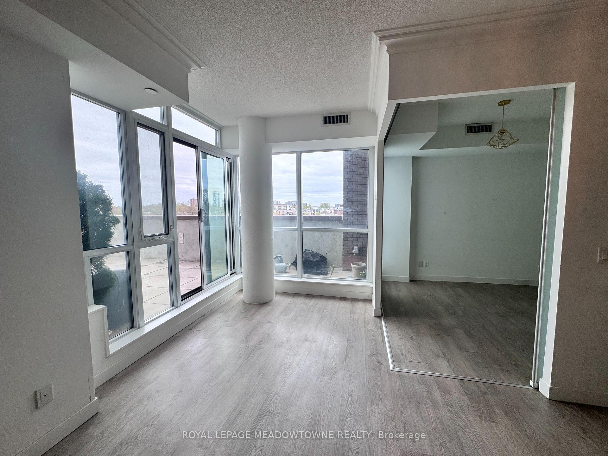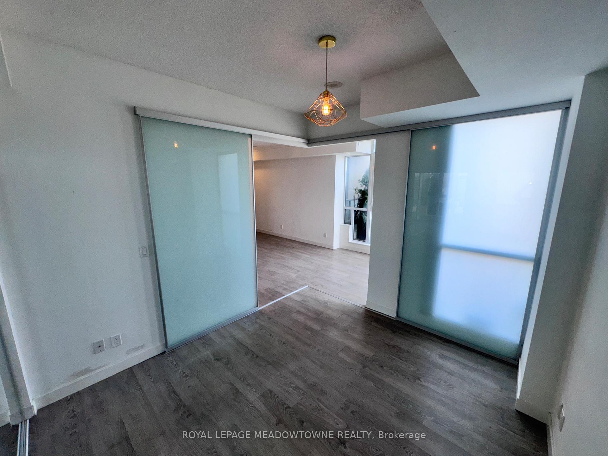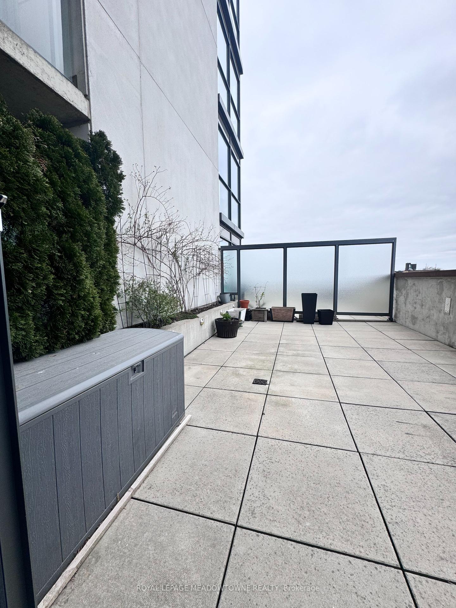$2,750
Available - For Rent
Listing ID: E12156603
2055 Danforth Aven , Toronto, M4C 1J8, Toronto
| Excellent Location on Woodbine. 2Bdrm, 1Bath, Wide Plank Laminate Flooring. Ensuite Laundry, Luxurious 9ft Ceilings, Terrace Walk Out. Granite Countertops in Kitchen with Island. Close to the Beaches, Farmers Market and other Downtown Amenities. Building has Exercise Room, Party Room, Media Room and Remote Concierge. See Attached Floor Plan |
| Price | $2,750 |
| Taxes: | $0.00 |
| Occupancy: | Vacant |
| Address: | 2055 Danforth Aven , Toronto, M4C 1J8, Toronto |
| Postal Code: | M4C 1J8 |
| Province/State: | Toronto |
| Directions/Cross Streets: | Woodbine and Danforth |
| Level/Floor | Room | Length(ft) | Width(ft) | Descriptions | |
| Room 1 | Main | Kitchen | 17.06 | 11.48 | Stainless Steel Appl, Granite Counters, Modern Kitchen |
| Room 2 | Main | Living Ro | 17.06 | 11.48 | W/O To Terrace, Open Concept, Combined w/Kitchen |
| Room 3 | Main | Dining Ro | 17.06 | 11.48 | Combined w/Kitchen, Laminate |
| Room 4 | Main | Bedroom 2 | 10.2 | 9.02 | Laminate |
| Room 5 | Main | Primary B | 8.86 | 12.46 | Laminate, Large Closet |
| Washroom Type | No. of Pieces | Level |
| Washroom Type 1 | 4 | Main |
| Washroom Type 2 | 0 | |
| Washroom Type 3 | 0 | |
| Washroom Type 4 | 0 | |
| Washroom Type 5 | 0 |
| Total Area: | 0.00 |
| Approximatly Age: | 6-10 |
| Washrooms: | 1 |
| Heat Type: | Forced Air |
| Central Air Conditioning: | Central Air |
| Although the information displayed is believed to be accurate, no warranties or representations are made of any kind. |
| ROYAL LEPAGE MEADOWTOWNE REALTY |
|
|

Sumit Chopra
Broker
Dir:
647-964-2184
Bus:
905-230-3100
Fax:
905-230-8577
| Book Showing | Email a Friend |
Jump To:
At a Glance:
| Type: | Com - Condo Apartment |
| Area: | Toronto |
| Municipality: | Toronto E02 |
| Neighbourhood: | Woodbine Corridor |
| Style: | Apartment |
| Approximate Age: | 6-10 |
| Beds: | 2 |
| Baths: | 1 |
| Fireplace: | N |
Locatin Map:

