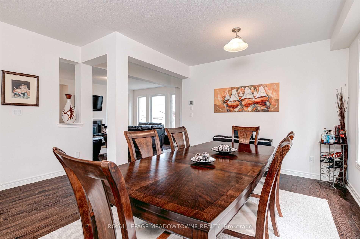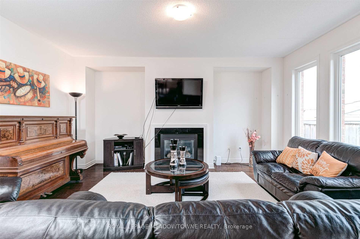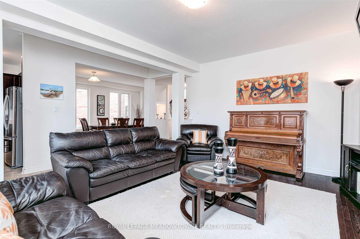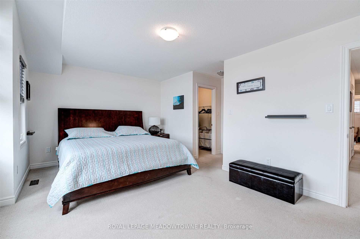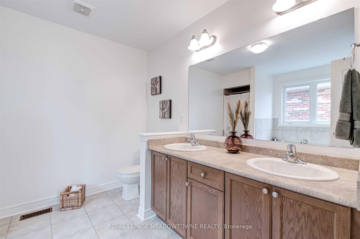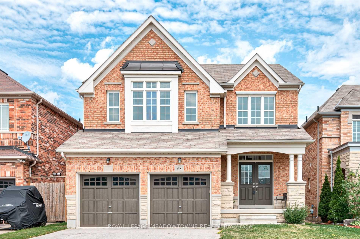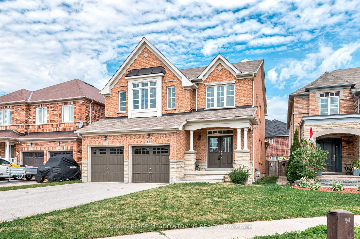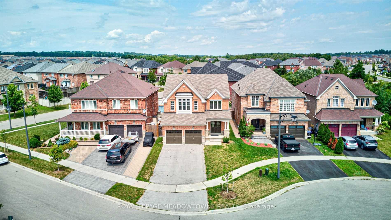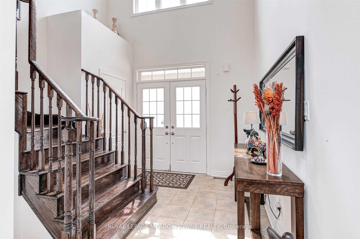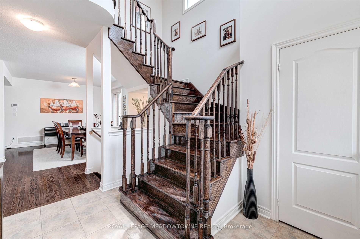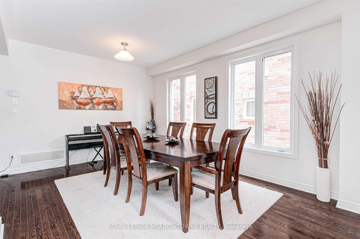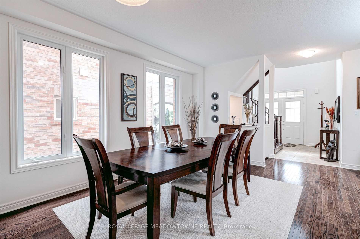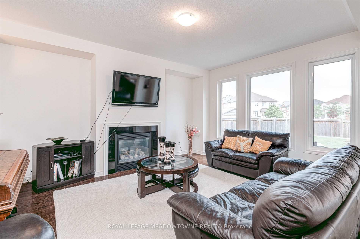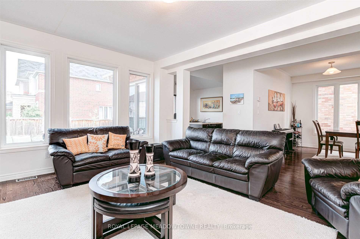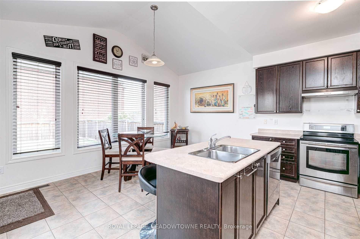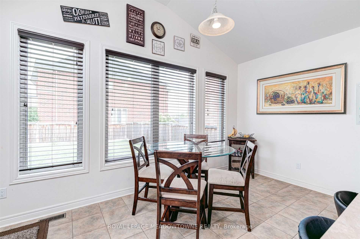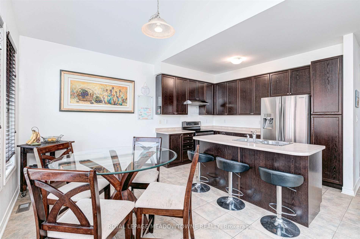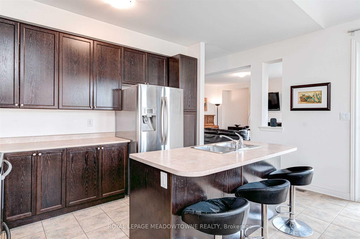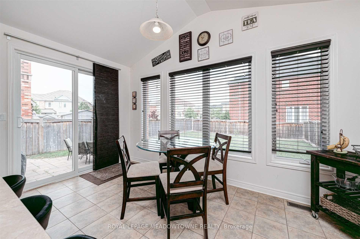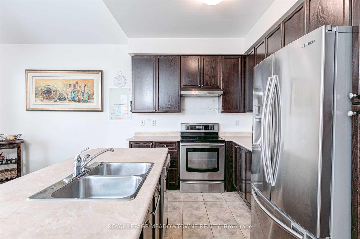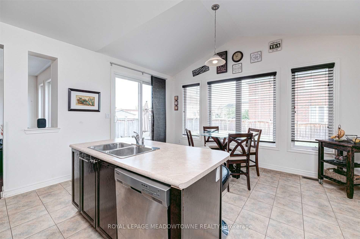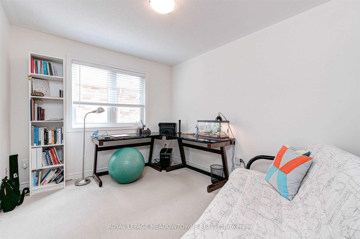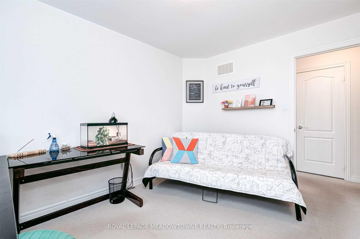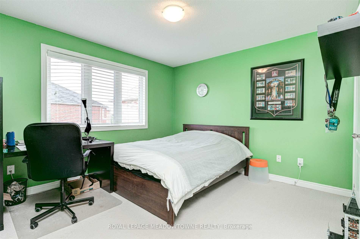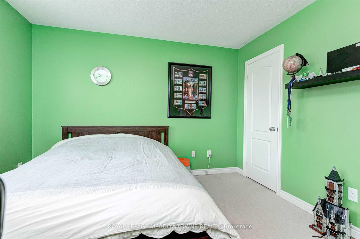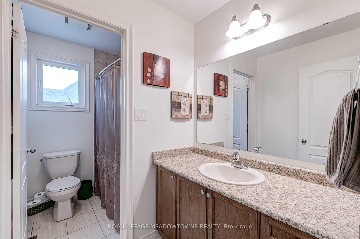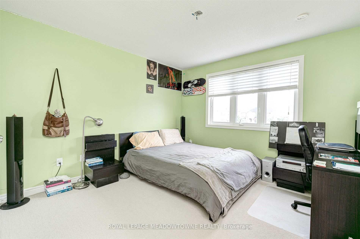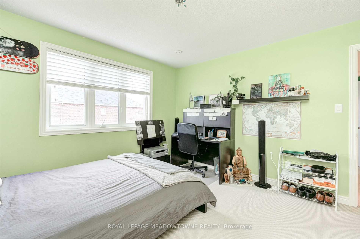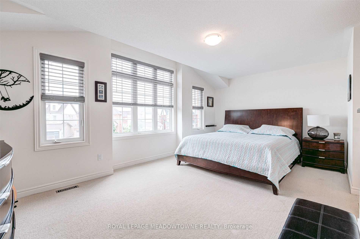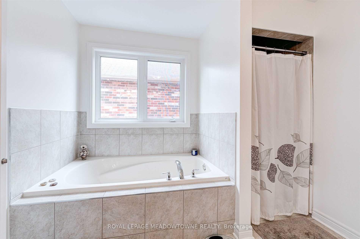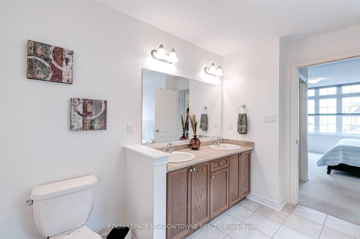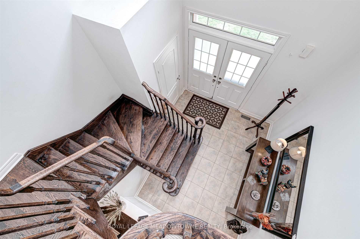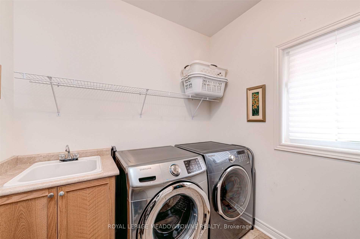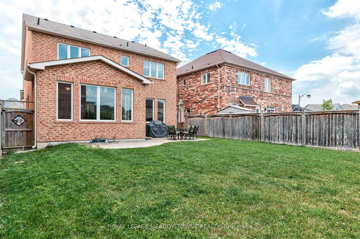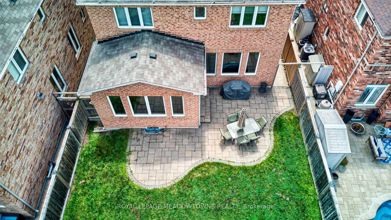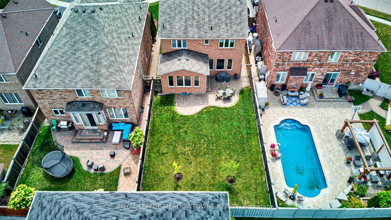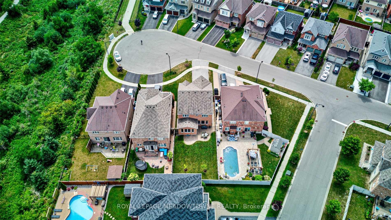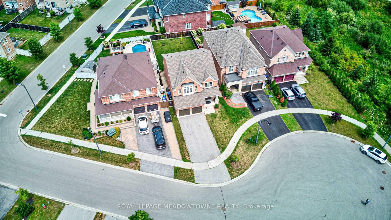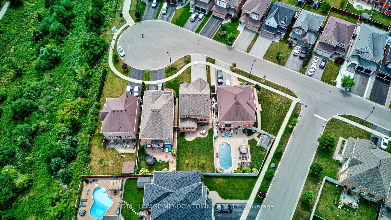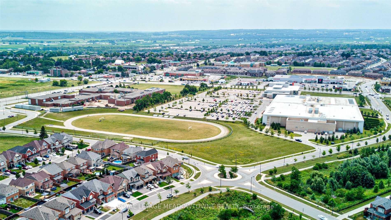$3,000
Available - For Rent
Listing ID: N12156907
upper - Amberwing Land , Bradford West Gwillimbury, L3Z 0H9, Simcoe
| Welcome to this bright and spacious 4-bedroom home in Bradfords desirable Summerlyn Village. Enter into an open-concept main floor where 9-foot ceilings and hardwood flooring create a welcoming space. Gather around the cozy gas fireplace or prepare meals in the roomy kitchen. The kitchen includes ample cabinets, generous counters, and an eat-in nook that leads you outside to a fully fenced backyard ideal for kids and pets. Upstairs, you will find four well-proportioned bedrooms , with the primary suite featuring a walk-in closet and private 5-piece ensuite. Located on a quiet cul-de-sac with a large lot, this home also offers parking for 6 cars. Close to parks, schools, shopping and just 5 Mins To Hwy 400. This is a fantastic rental opportunity. |
| Price | $3,000 |
| Taxes: | $0.00 |
| Occupancy: | Owner |
| Address: | upper - Amberwing Land , Bradford West Gwillimbury, L3Z 0H9, Simcoe |
| Directions/Cross Streets: | Summerlyn Trail/Amberwing Land |
| Rooms: | 8 |
| Bedrooms: | 4 |
| Bedrooms +: | 0 |
| Family Room: | F |
| Basement: | Unfinished |
| Furnished: | Unfu |
| Level/Floor | Room | Length(ft) | Width(ft) | Descriptions | |
| Room 1 | Main | Kitchen | 15.38 | 7.87 | Stainless Steel Appl, Centre Island |
| Room 2 | Main | Breakfast | 15.38 | 8.99 | Cathedral Ceiling(s) |
| Room 3 | Main | Dining Ro | 11.97 | 15.97 | Hardwood Floor |
| Room 4 | Main | Family Ro | 14.79 | 16.99 | Hardwood Floor |
| Room 5 | Second | Primary B | 17.97 | 10.99 | His and Hers Closets, Ensuite Bath, Large Window |
| Room 6 | Second | Bedroom 2 | 11.78 | 11.38 | B/I Closet, Semi Ensuite |
| Room 7 | Second | Bedroom 3 | 11.97 | 11.38 | B/I Closet, Semi Ensuite |
| Room 8 | Second | Bedroom 4 | 11.97 | 9.58 | B/I Closet |
| Room 9 | Second | Bathroom | |||
| Room 10 | Second | Bathroom | |||
| Room 11 | Main | Laundry | |||
| Room 12 | Main | Foyer |
| Washroom Type | No. of Pieces | Level |
| Washroom Type 1 | 2 | Main |
| Washroom Type 2 | 5 | Second |
| Washroom Type 3 | 5 | Second |
| Washroom Type 4 | 0 | |
| Washroom Type 5 | 0 |
| Total Area: | 0.00 |
| Property Type: | Detached |
| Style: | 2-Storey |
| Exterior: | Brick |
| Garage Type: | Attached |
| (Parking/)Drive: | Private |
| Drive Parking Spaces: | 4 |
| Park #1 | |
| Parking Type: | Private |
| Park #2 | |
| Parking Type: | Private |
| Pool: | None |
| Laundry Access: | Ensuite |
| Approximatly Square Footage: | 2000-2500 |
| Property Features: | Arts Centre, Cul de Sac/Dead En |
| CAC Included: | N |
| Water Included: | N |
| Cabel TV Included: | N |
| Common Elements Included: | N |
| Heat Included: | N |
| Parking Included: | Y |
| Condo Tax Included: | N |
| Building Insurance Included: | N |
| Fireplace/Stove: | N |
| Heat Type: | Forced Air |
| Central Air Conditioning: | Central Air |
| Central Vac: | N |
| Laundry Level: | Syste |
| Ensuite Laundry: | F |
| Sewers: | Sewer |
| Although the information displayed is believed to be accurate, no warranties or representations are made of any kind. |
| ROYAL LEPAGE MEADOWTOWNE REALTY |
|
|

Sumit Chopra
Broker
Dir:
647-964-2184
Bus:
905-230-3100
Fax:
905-230-8577
| Book Showing | Email a Friend |
Jump To:
At a Glance:
| Type: | Freehold - Detached |
| Area: | Simcoe |
| Municipality: | Bradford West Gwillimbury |
| Neighbourhood: | Bradford |
| Style: | 2-Storey |
| Beds: | 4 |
| Baths: | 3 |
| Fireplace: | N |
| Pool: | None |
Locatin Map:

