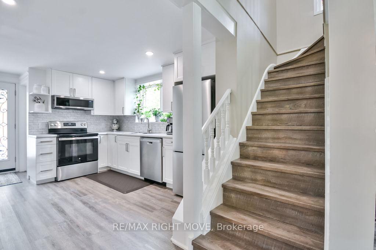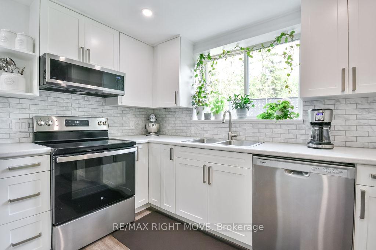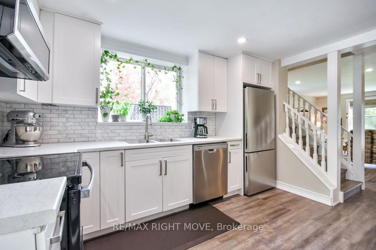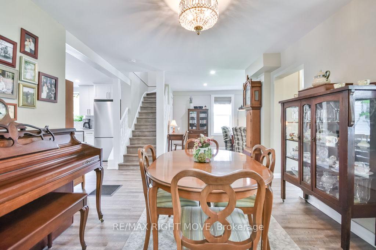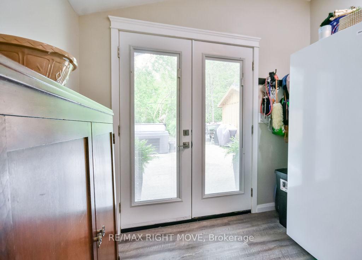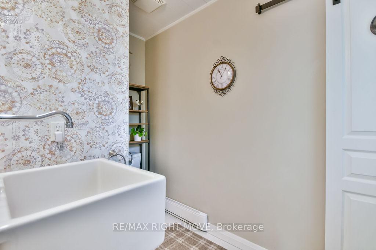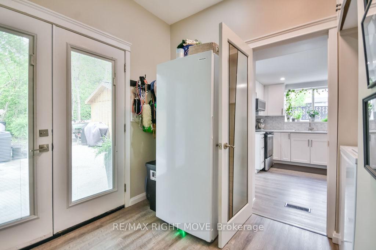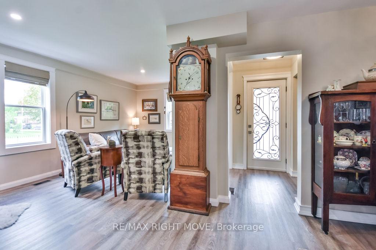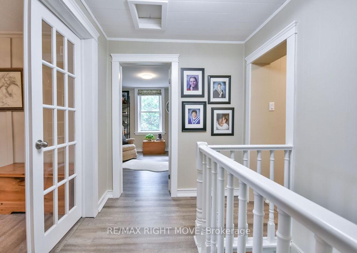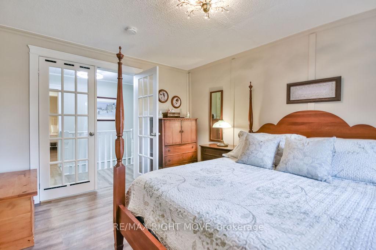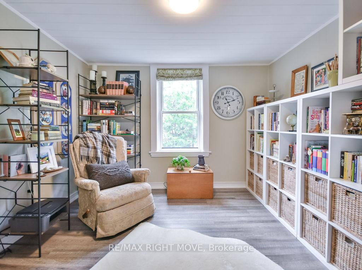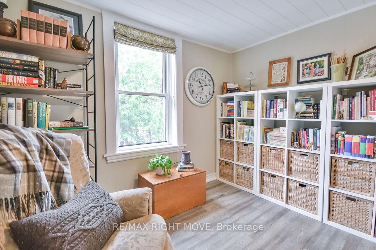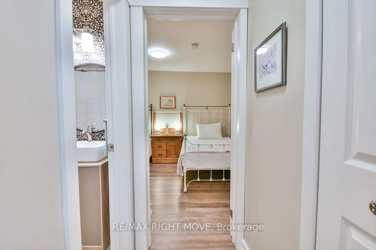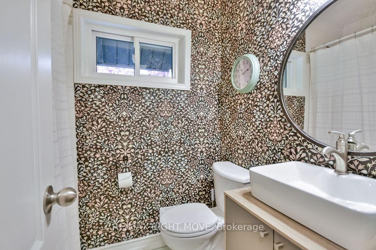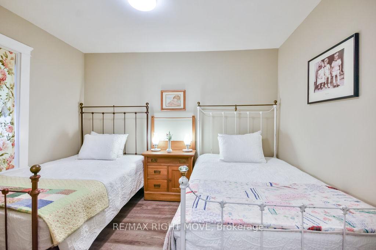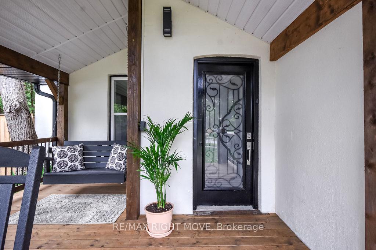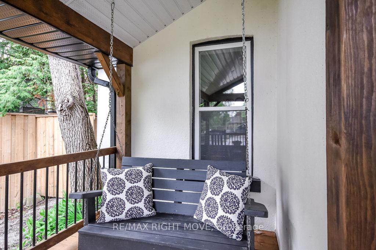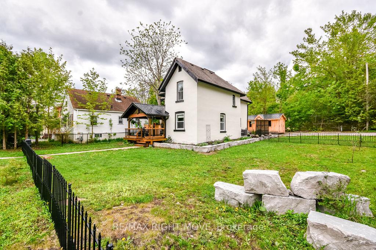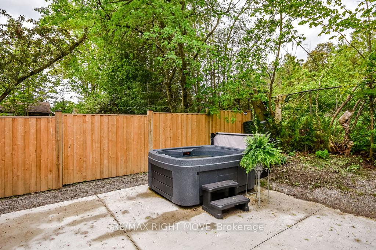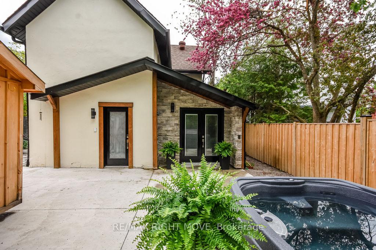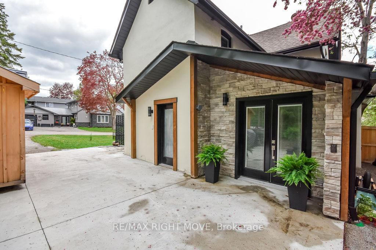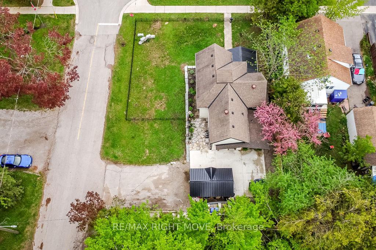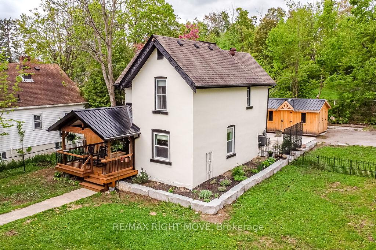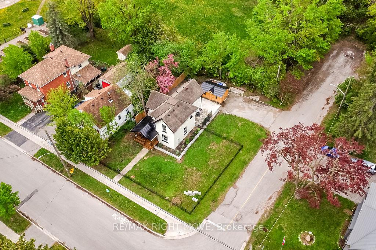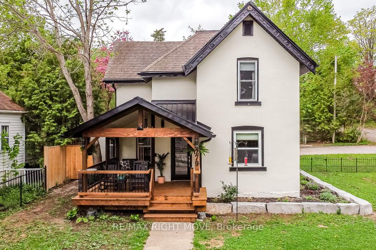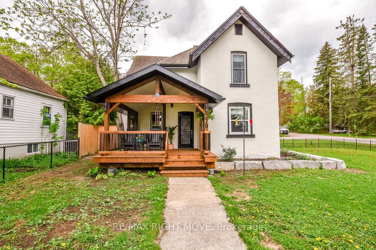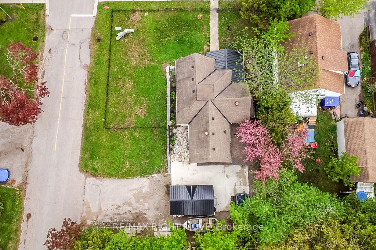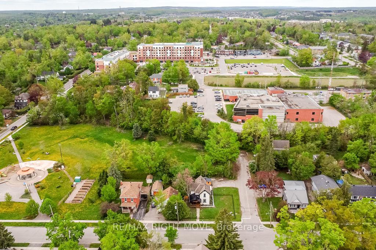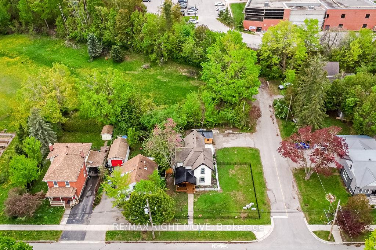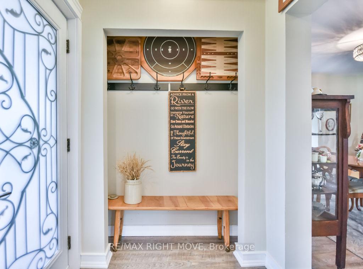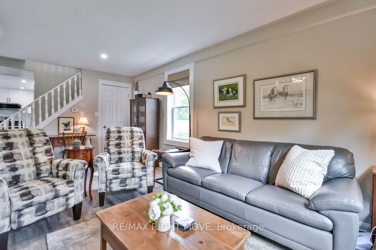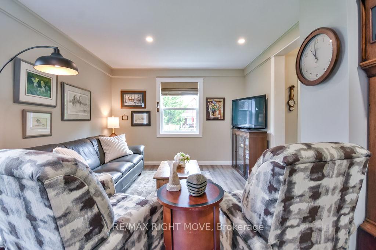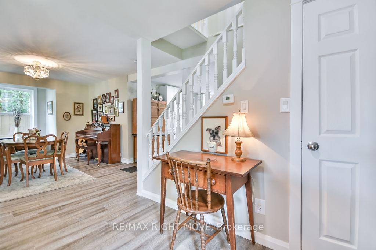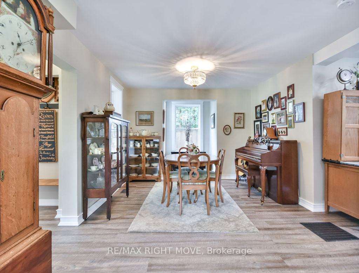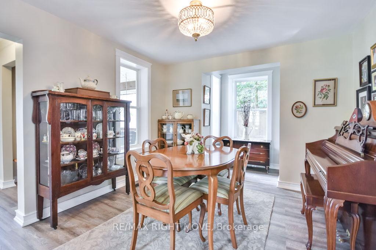$774,900
Available - For Sale
Listing ID: S12157260
279 Matchedash Stre North , Orillia, L3V 4V8, Simcoe
| Step into timeless character blended with modern comfort at 279 Matchedash Street North. This beautifully updated 3-bedroom, 2-bath century home sits on a quiet, dead-end street with just three homescreating a peaceful, family-friendly atmosphere in Orillia's highly sought-after North Ward school district. The newly built covered front veranda welcomes you in with warm wood beams and black accents, setting the tone for the blend of classic architecture and mid-century modern design that flows throughout. Inside, youll find a thoughtfully renovated layout featuring spacious main-floor laundry, clean-lined cabinetry, and modern finishes. The kitchen is a true showstoppercompletely updated with crisp white cabinetry, subway tile backsplash, sleek stainless steel appliances, and pantry storage. A large window over the sink brings in natural light and offers a view of the treetops, enhanced by an array of hanging plants.From the kitchen, step out to a stunning backyard retreat. The large concrete patio is ideal for entertaining and summer BBQs, and leads to a hot tub tucked beside mature trees and privacy fencing. A custom Mennonite-built shed provides both charm and functionperfect for storing outdoor tools, toys, or transforming into a workshop or studio. Whether hosting friends or enjoying a quiet night under the stars, this space delivers. The backyard also backs onto a serene neighborhood park complete with a playground and splash padperfect for young families.Tucked in a mature neighborhood with direct access to local walking trails, youre just minutes from Orillias waterfront parks, downtown shops, and only one block from the golf course. Driveway access is conveniently located off Cedar Street. |
| Price | $774,900 |
| Taxes: | $3711.01 |
| Assessment Year: | 2025 |
| Occupancy: | Owner |
| Address: | 279 Matchedash Stre North , Orillia, L3V 4V8, Simcoe |
| Directions/Cross Streets: | Matchedash St N and Cedar St |
| Rooms: | 9 |
| Bedrooms: | 3 |
| Bedrooms +: | 0 |
| Family Room: | F |
| Basement: | Partial Base, Unfinished |
| Level/Floor | Room | Length(ft) | Width(ft) | Descriptions | |
| Room 1 | Main | Kitchen | 10.69 | 15.09 | Eat-in Kitchen, Pantry, W/O To Deck |
| Room 2 | Main | Living Ro | 17.94 | 10.89 | W/O To Porch |
| Room 3 | Main | Dining Ro | 17.02 | 12.23 | |
| Room 4 | Main | Laundry | 8.99 | 9.58 | W/O To Patio |
| Room 5 | Main | Bathroom | 8.99 | 3.28 | 2 Pc Bath |
| Room 6 | Second | Bedroom | 14.07 | 10.89 | French Doors, Walk-In Closet(s) |
| Room 7 | Second | Bedroom 2 | 11.15 | 11.48 | |
| Room 8 | Second | Bedroom 3 | 10.73 | 10.2 | |
| Room 9 | Second | Bathroom | 6.07 | 5.08 | 4 Pc Bath |
| Room 10 | Basement | Utility R | 10.69 | 15.06 | Unfinished |
| Washroom Type | No. of Pieces | Level |
| Washroom Type 1 | 4 | Second |
| Washroom Type 2 | 2 | Main |
| Washroom Type 3 | 0 | |
| Washroom Type 4 | 0 | |
| Washroom Type 5 | 0 |
| Total Area: | 0.00 |
| Approximatly Age: | 100+ |
| Property Type: | Detached |
| Style: | 2-Storey |
| Exterior: | Stucco (Plaster) |
| Garage Type: | None |
| (Parking/)Drive: | Private Do |
| Drive Parking Spaces: | 3 |
| Park #1 | |
| Parking Type: | Private Do |
| Park #2 | |
| Parking Type: | Private Do |
| Pool: | None |
| Approximatly Age: | 100+ |
| Approximatly Square Footage: | 1100-1500 |
| Property Features: | Beach, Cul de Sac/Dead En |
| CAC Included: | N |
| Water Included: | N |
| Cabel TV Included: | N |
| Common Elements Included: | N |
| Heat Included: | N |
| Parking Included: | N |
| Condo Tax Included: | N |
| Building Insurance Included: | N |
| Fireplace/Stove: | N |
| Heat Type: | Forced Air |
| Central Air Conditioning: | Central Air |
| Central Vac: | N |
| Laundry Level: | Syste |
| Ensuite Laundry: | F |
| Elevator Lift: | False |
| Sewers: | Sewer |
| Utilities-Cable: | Y |
| Utilities-Hydro: | Y |
$
%
Years
This calculator is for demonstration purposes only. Always consult a professional
financial advisor before making personal financial decisions.
| Although the information displayed is believed to be accurate, no warranties or representations are made of any kind. |
| RE/MAX RIGHT MOVE |
|
|

Sumit Chopra
Broker
Dir:
647-964-2184
Bus:
905-230-3100
Fax:
905-230-8577
| Book Showing | Email a Friend |
Jump To:
At a Glance:
| Type: | Freehold - Detached |
| Area: | Simcoe |
| Municipality: | Orillia |
| Neighbourhood: | Orillia |
| Style: | 2-Storey |
| Approximate Age: | 100+ |
| Tax: | $3,711.01 |
| Beds: | 3 |
| Baths: | 2 |
| Fireplace: | N |
| Pool: | None |
Locatin Map:
Payment Calculator:

