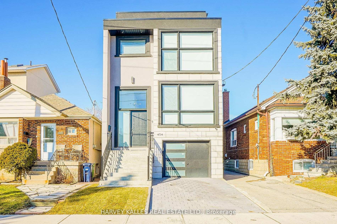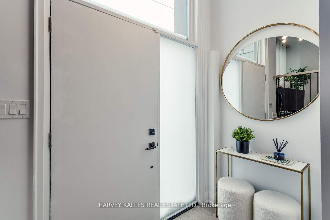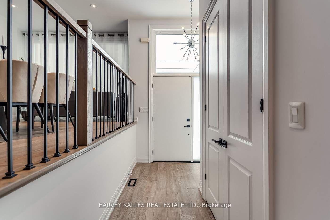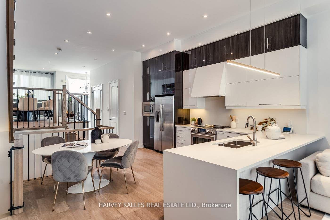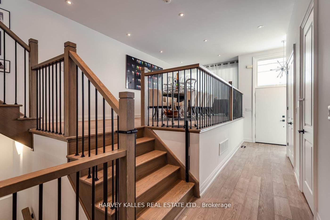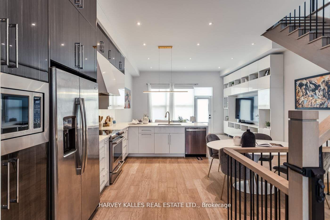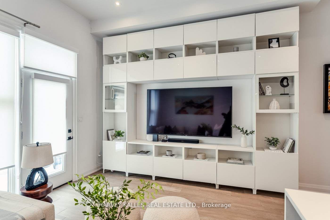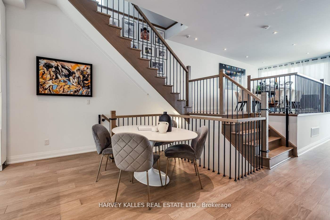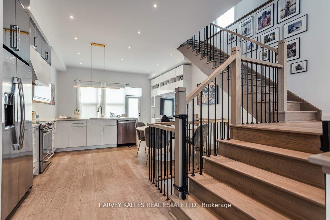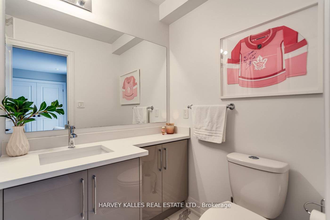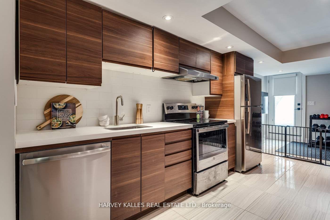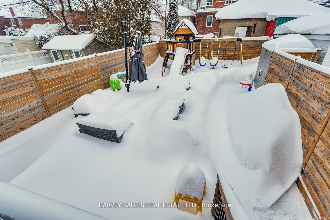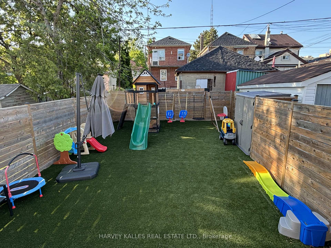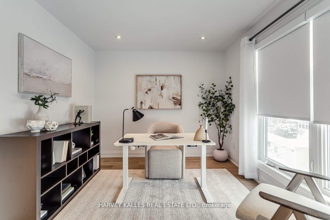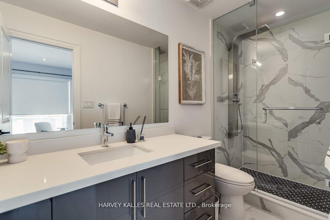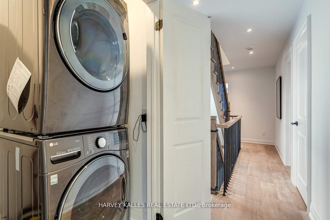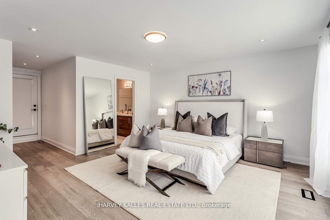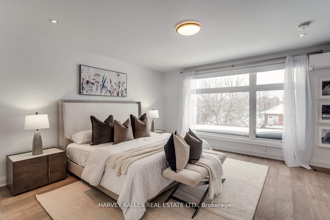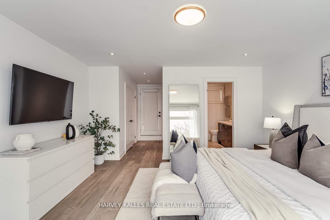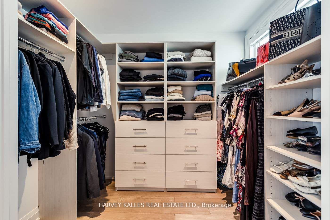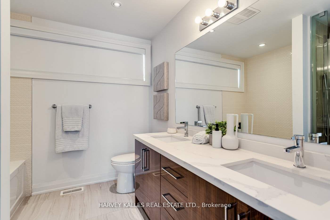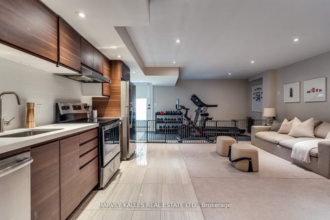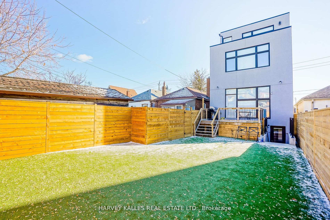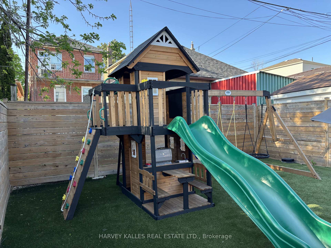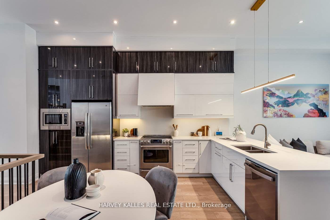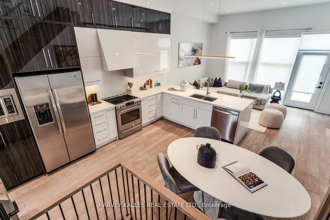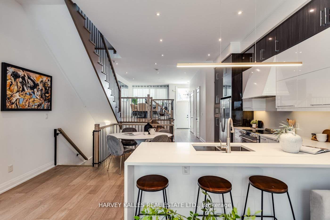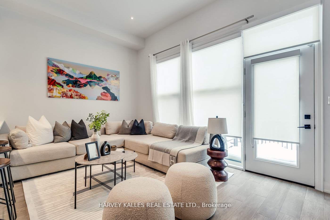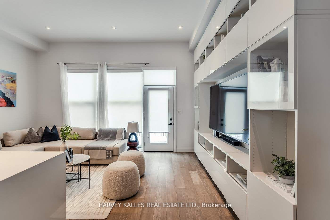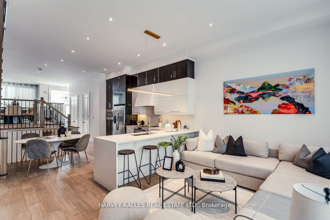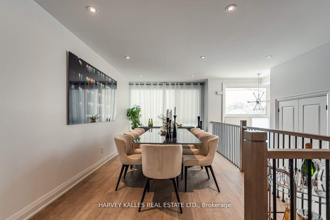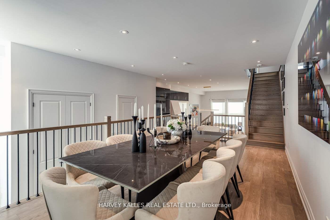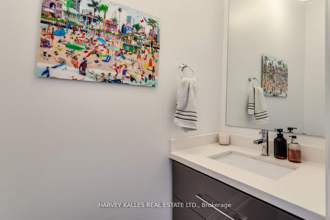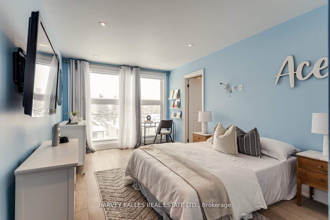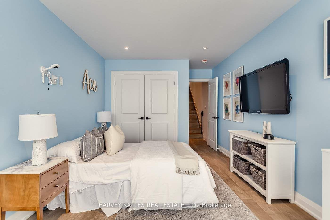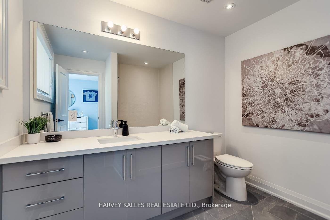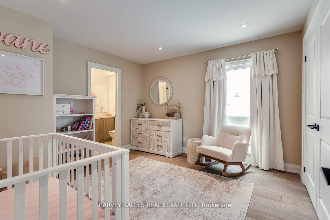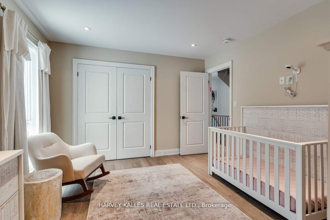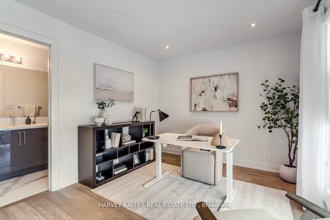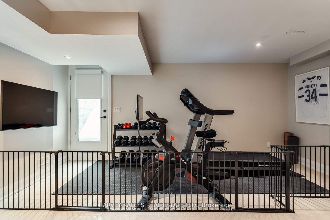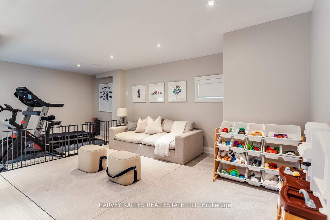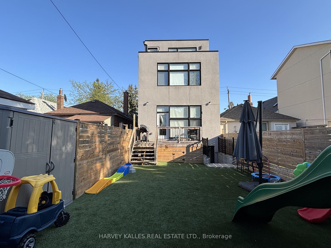$1,995,000
Available - For Sale
Listing ID: W11994161
454 Whitmore Aven , Toronto, M6E 2N7, Toronto
| Everything You've Wanted In A Home & More...On Whitmore!! Built In 2019, Get Ready To Be Greeted By 11-Foot Airy Main Floor Ceilings And Bountiful Sunlight! 2,286 Sq. Ft. Above Grade Plus 664 Sq. Ft. On The Lower Level Means Close To 3,000 Sq. Ft. Of Pristine Living Space! Storage Galore Between The Oversized Front Hall Double Closet, Abundance Of Kitchen Cabinets And Custom-Designed Floor-To-Ceiling Living Room Media Unit! Modern Chef's Kitchen Ft. Quartz Countertops, Double Sink & An Eat-In Section! Relax In The Living Room With Space For Plenty Of Seating, Large Windows & A Walk/Out To The Backyard. The Striking, Chic, Formal Dining Area Is Perfect For Big Gatherings With Family & Friends. The 2nd Floor Contains 3 Generously-Sized Comfortable Bedrooms Each With Its Own Ensuite & Closet W/Custom Built-Ins. Enjoy The Convenience Of 2nd Flr Laundry! Spectacular 3rd Flr Primary Retreat W/Huge Walk-In Closet, Spa-Like Ensuite W/Double Vanity, Its Own Climate Control Unit & Electric Blind W/App & Timer Functionality! The Lower Level Has Endless Possibilities. With A Separate Entrance, Full Kitchen & Additional Laundry It Can Be A Turnkey Rental Unit Or In-Law/Guest Suite. Its Current Use As A Hybrid Gym & Play Area Allow For Anytime Fitness & An Extra Fun Zone. The Lower Level Closet, Basement Kitchen Cabinetry & Utility Room Provide Excellent Additional Storage! The Fully-Fenced Backyard Is Loaded With A Deck For BBQing & Dining, Turf For Play, A Playground Set, Outdoor Living Area & Shed. 2-Car Parking Including A Garage Outfitted W/An Electric Car Charger & Interlock Private Driveway Spot. Central Location W/Tons Nearby Including The Beltline Trail, Walter Saunders Park (Ft. A Splash Pad!), Eglinton West Station & The New LRT! Short Walk To Coffee, Groceries, Cedarvale Park & Kitchen Hub Food Hall (Ft. 10+ Restaurants Incl. Mandy's Salads, Pai & More!) The House You've Been Waiting For Is Ready For You On Whitmore! |
| Price | $1,995,000 |
| Taxes: | $9198.62 |
| Occupancy: | Owner |
| Address: | 454 Whitmore Aven , Toronto, M6E 2N7, Toronto |
| Directions/Cross Streets: | Just North of Eglinton, Between Marlee & Dufferin |
| Rooms: | 8 |
| Rooms +: | 2 |
| Bedrooms: | 4 |
| Bedrooms +: | 0 |
| Family Room: | F |
| Basement: | Apartment, Finished wit |
| Level/Floor | Room | Length(ft) | Width(ft) | Descriptions | |
| Room 1 | Main | Foyer | 18.3 | 8.04 | Double Closet, Hardwood Floor, Pot Lights |
| Room 2 | Main | Dining Ro | 20.89 | 9.77 | Large Window, Hardwood Floor, Pot Lights |
| Room 3 | Main | Kitchen | 18.2 | 15.81 | Eat-in Kitchen, Stainless Steel Appl, Quartz Counter |
| Room 4 | Main | Living Ro | 18.2 | 10.46 | W/O To Deck, B/I Shelves, Large Window |
| Room 5 | Second | Bedroom 2 | 19.32 | 9.81 | 4 Pc Ensuite, Double Closet, Large Window |
| Room 6 | Second | Bedroom 3 | 11.94 | 11.05 | 4 Pc Ensuite, Double Closet, Window |
| Room 7 | Second | Bedroom 4 | 18.2 | 9.58 | 3 Pc Ensuite, Double Closet, Large Window |
| Room 8 | Third | Primary B | 18.2 | 24.04 | 5 Pc Ensuite, Walk-In Closet(s), Large Window |
| Room 9 | Lower | Recreatio | 18.2 | 25.58 | Walk-Up, Pot Lights, 3 Pc Bath |
| Room 10 | Lower | Utility R | 11.09 | 7.9 | Tile Floor |
| Washroom Type | No. of Pieces | Level |
| Washroom Type 1 | 3 | Lower |
| Washroom Type 2 | 2 | Main |
| Washroom Type 3 | 3 | Second |
| Washroom Type 4 | 4 | Second |
| Washroom Type 5 | 5 | Third |
| Total Area: | 0.00 |
| Property Type: | Detached |
| Style: | 2 1/2 Storey |
| Exterior: | Stone, Stucco (Plaster) |
| Garage Type: | Built-In |
| (Parking/)Drive: | Private |
| Drive Parking Spaces: | 1 |
| Park #1 | |
| Parking Type: | Private |
| Park #2 | |
| Parking Type: | Private |
| Pool: | None |
| Other Structures: | Garden Shed |
| Approximatly Square Footage: | 2000-2500 |
| Property Features: | Electric Car, Fenced Yard |
| CAC Included: | N |
| Water Included: | N |
| Cabel TV Included: | N |
| Common Elements Included: | N |
| Heat Included: | N |
| Parking Included: | N |
| Condo Tax Included: | N |
| Building Insurance Included: | N |
| Fireplace/Stove: | N |
| Heat Type: | Forced Air |
| Central Air Conditioning: | Central Air |
| Central Vac: | N |
| Laundry Level: | Syste |
| Ensuite Laundry: | F |
| Sewers: | Sewer |
| Utilities-Cable: | A |
| Utilities-Hydro: | A |
$
%
Years
This calculator is for demonstration purposes only. Always consult a professional
financial advisor before making personal financial decisions.
| Although the information displayed is believed to be accurate, no warranties or representations are made of any kind. |
| HARVEY KALLES REAL ESTATE LTD. |
|
|

Sumit Chopra
Broker
Dir:
647-964-2184
Bus:
905-230-3100
Fax:
905-230-8577
| Book Showing | Email a Friend |
Jump To:
At a Glance:
| Type: | Freehold - Detached |
| Area: | Toronto |
| Municipality: | Toronto W04 |
| Neighbourhood: | Briar Hill-Belgravia |
| Style: | 2 1/2 Storey |
| Tax: | $9,198.62 |
| Beds: | 4 |
| Baths: | 6 |
| Fireplace: | N |
| Pool: | None |
Locatin Map:
Payment Calculator:

