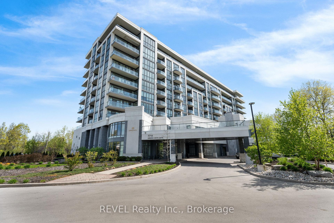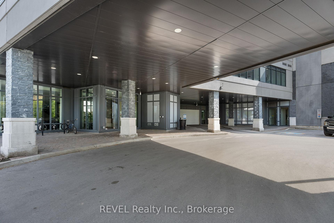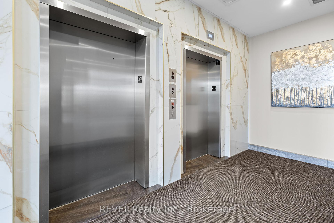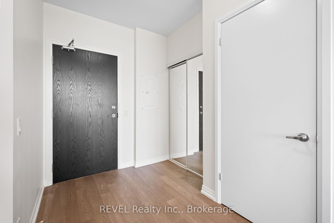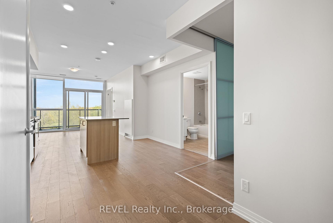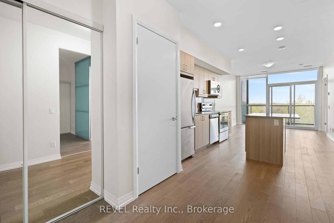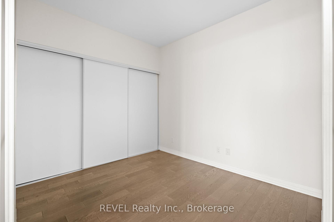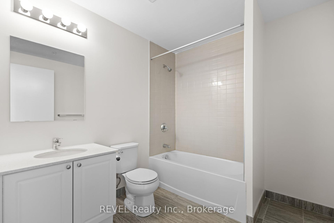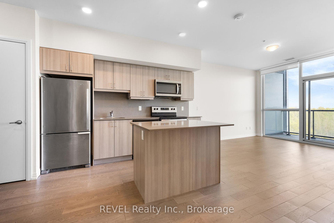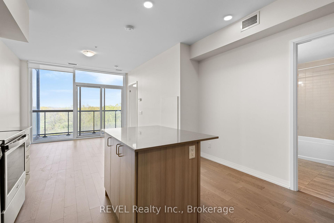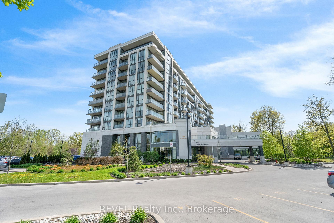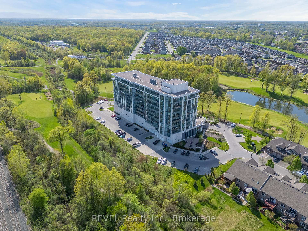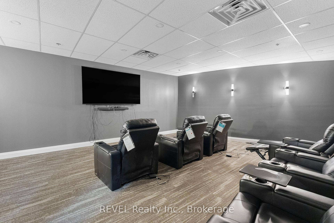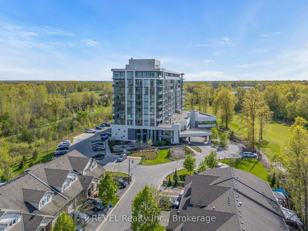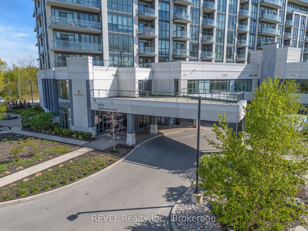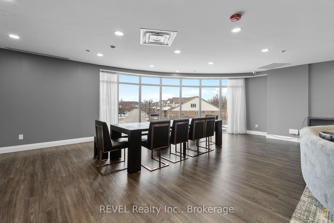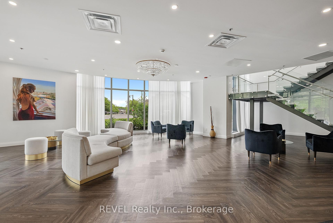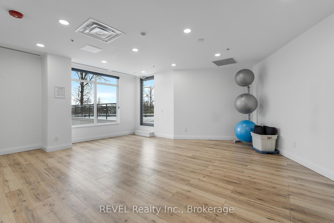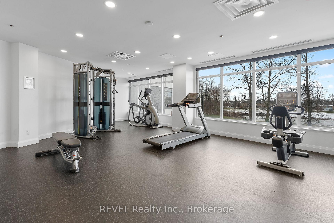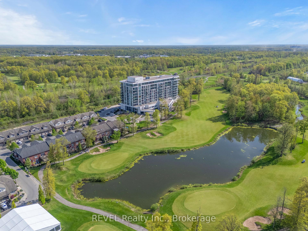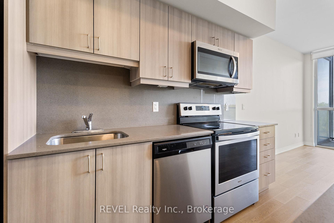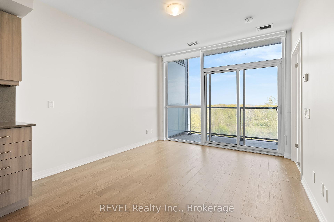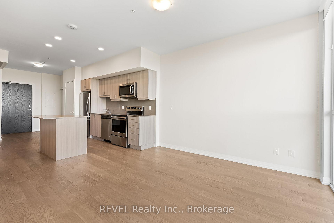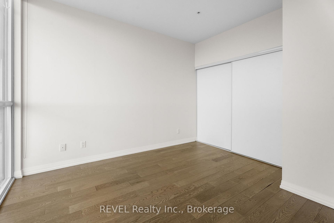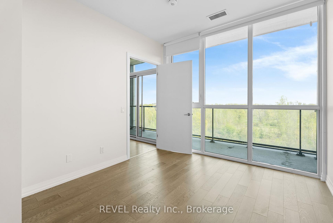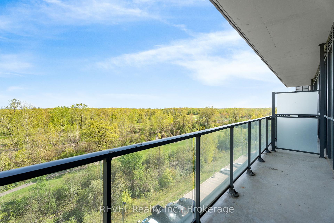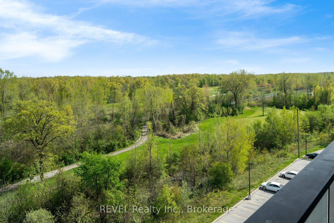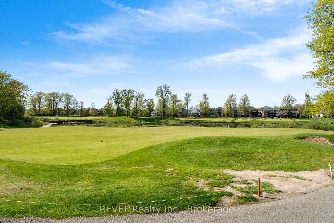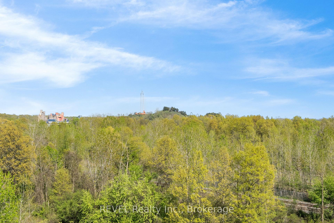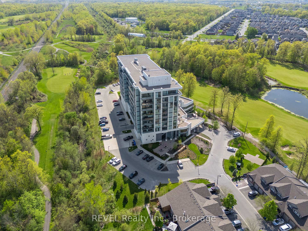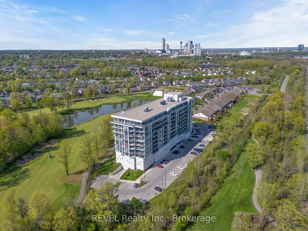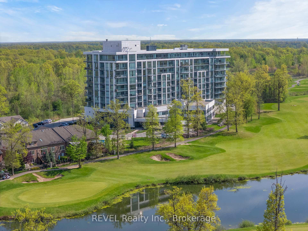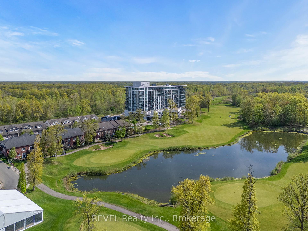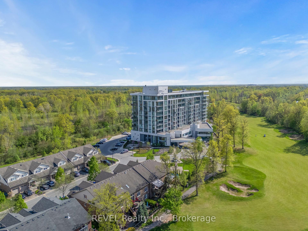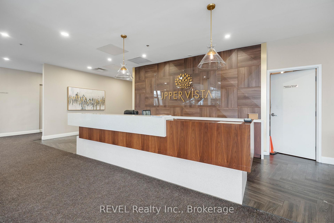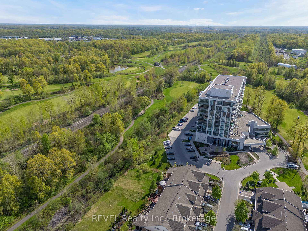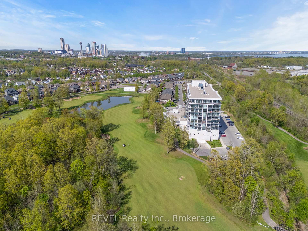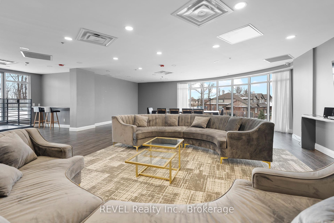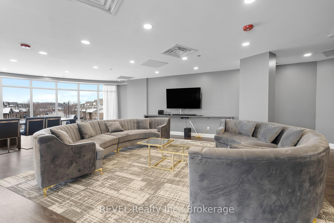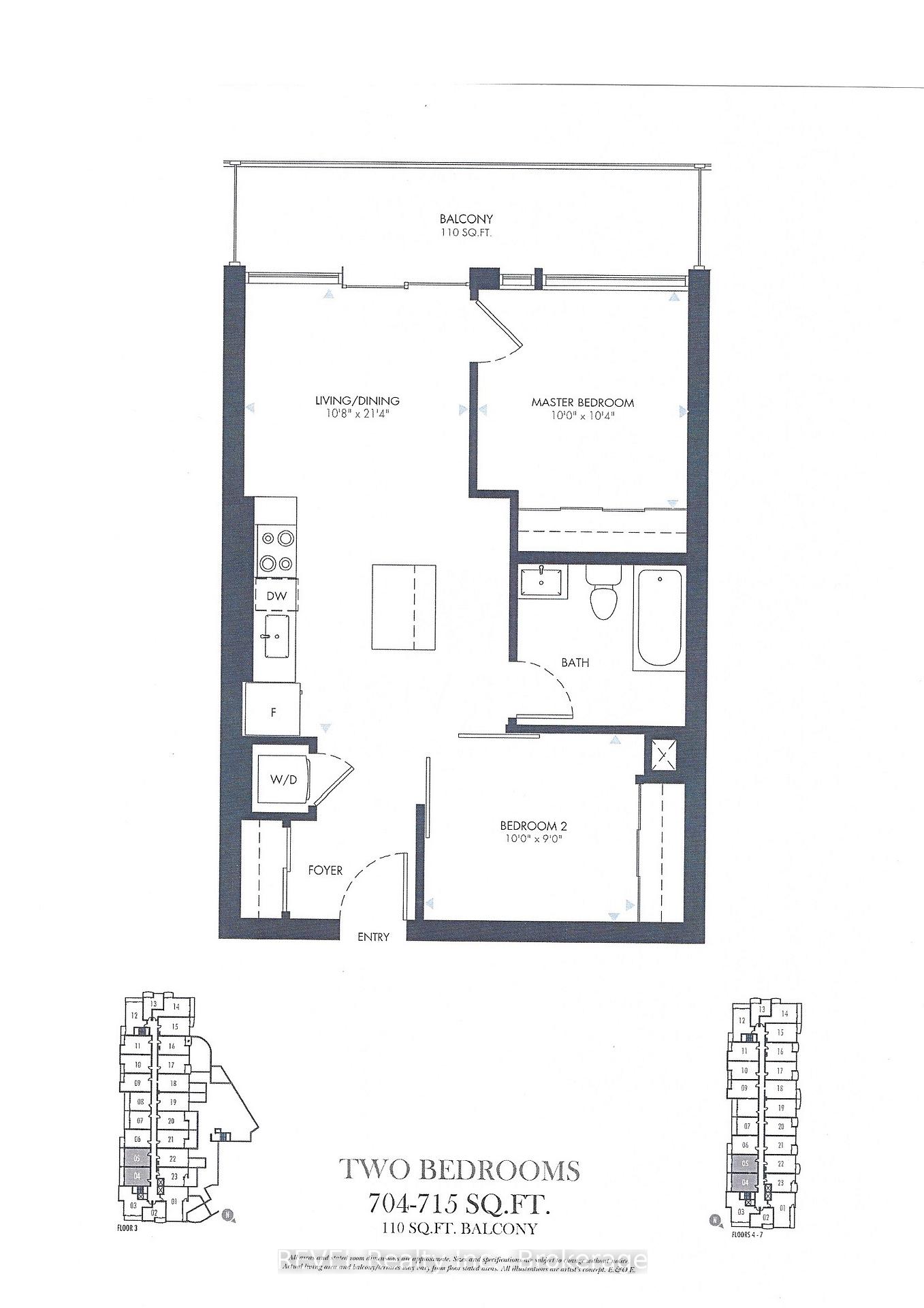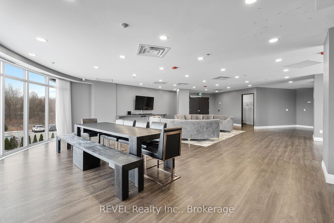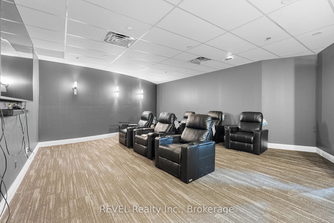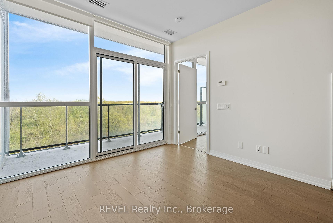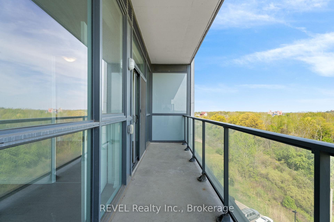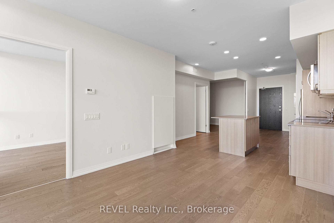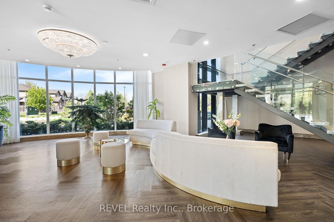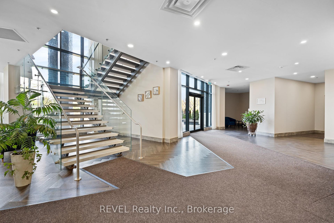$449,900
Available - For Sale
Listing ID: X12151041
7711 Green Vista Gate , Niagara Falls, L2G 0Y9, Niagara
| **Stunning Unit with South West Exposure!** Experience breathtaking views of the golf course and sunsets from this beautiful 715 sqft unit, featuring a spacious 110 sqft balcony. Nestled on the renowned "Thundering Waters" Golf Course in Niagara Falls, this luxury resort-style condo offers a perfect blend of comfort and elegance.This impressive 2-bedroom unit boasts high-end finishes throughout and floor-to-ceiling windows that flood the space with natural light. The open-concept layout includes all stainless steel kitchen appliances, along with a convenient stackable washer and dryer right in your suite. You'll also enjoy the added benefits of your own parking space and a storage locker! The meticulously designed building features a concierge with perimeter security, a gym, yoga studio, party room with a coat room and caterer's kitchen, a terrace, theater room, boardroom, a sauna, hot tub, outdoor patio access, a locker room with showers, visitor parking, and a guest suite. Residents also benefit from special rates at the golf course.Live in the heart of Niagara Falls, close to wineries, the Niagara Parkway, US borders, waterfront trails, airports, restaurants, casinos, highway access, Costco, and the new hospital. Just a short drive away is the historic Niagara-on-the-Lake.Whether you're seeking a relaxing lifestyle or a worry-free investment, this property checks all the boxes! This unit is vacant, freshly painted and can close fast. Offers are welcome anytime! |
| Price | $449,900 |
| Taxes: | $4639.98 |
| Assessment Year: | 2024 |
| Occupancy: | Vacant |
| Address: | 7711 Green Vista Gate , Niagara Falls, L2G 0Y9, Niagara |
| Postal Code: | L2G 0Y9 |
| Province/State: | Niagara |
| Directions/Cross Streets: | Mcleod Road |
| Level/Floor | Room | Length(ft) | Width(ft) | Descriptions | |
| Room 1 | Main | Bedroom | 10.5 | 10.17 | |
| Room 2 | Main | Bedroom 2 | 10.17 | 9.84 | |
| Room 3 | Main | Kitchen | 12.46 | 10.5 | |
| Room 4 | Main | Living Ro | 12.14 | 10.5 |
| Washroom Type | No. of Pieces | Level |
| Washroom Type 1 | 4 | |
| Washroom Type 2 | 0 | |
| Washroom Type 3 | 0 | |
| Washroom Type 4 | 0 | |
| Washroom Type 5 | 0 |
| Total Area: | 0.00 |
| Approximatly Age: | 6-10 |
| Washrooms: | 1 |
| Heat Type: | Forced Air |
| Central Air Conditioning: | Central Air |
| Elevator Lift: | True |
$
%
Years
This calculator is for demonstration purposes only. Always consult a professional
financial advisor before making personal financial decisions.
| Although the information displayed is believed to be accurate, no warranties or representations are made of any kind. |
| REVEL Realty Inc., Brokerage |
|
|

Sumit Chopra
Broker
Dir:
647-964-2184
Bus:
905-230-3100
Fax:
905-230-8577
| Book Showing | Email a Friend |
Jump To:
At a Glance:
| Type: | Com - Condo Apartment |
| Area: | Niagara |
| Municipality: | Niagara Falls |
| Neighbourhood: | 220 - Oldfield |
| Style: | 1 Storey/Apt |
| Approximate Age: | 6-10 |
| Tax: | $4,639.98 |
| Maintenance Fee: | $603.83 |
| Beds: | 2 |
| Baths: | 1 |
| Fireplace: | N |
Locatin Map:
Payment Calculator:

