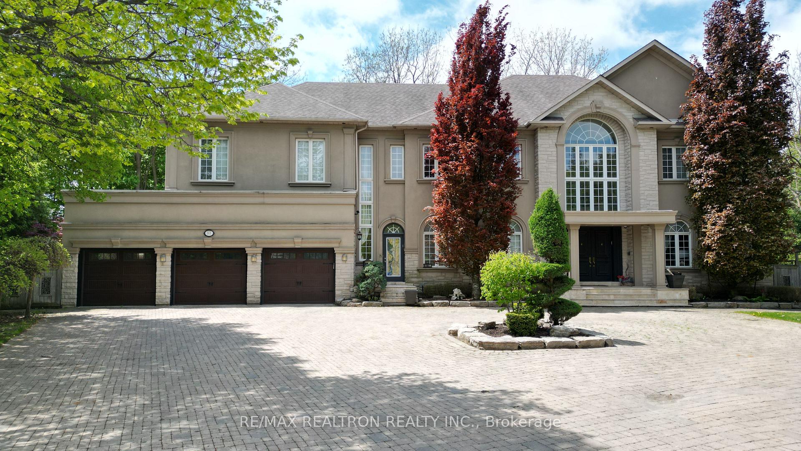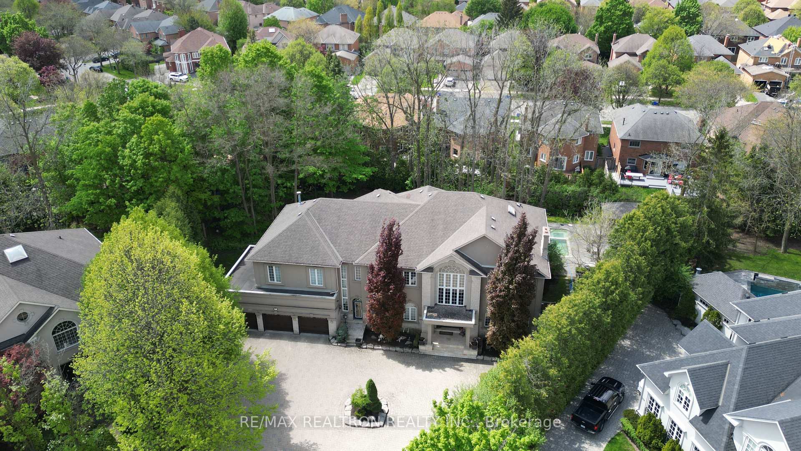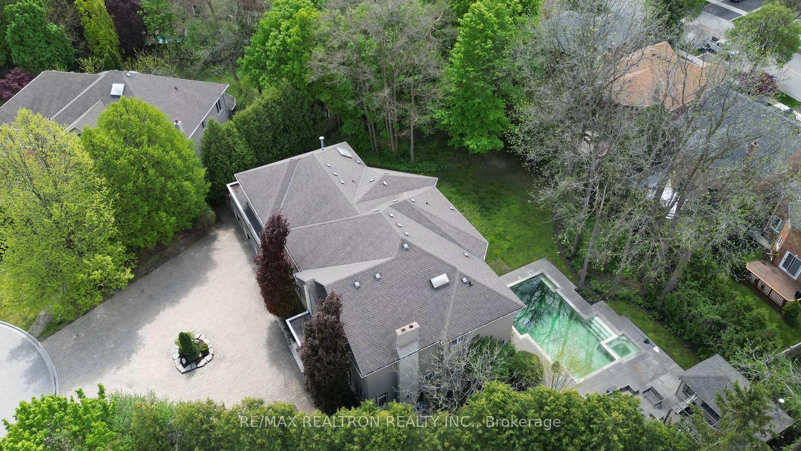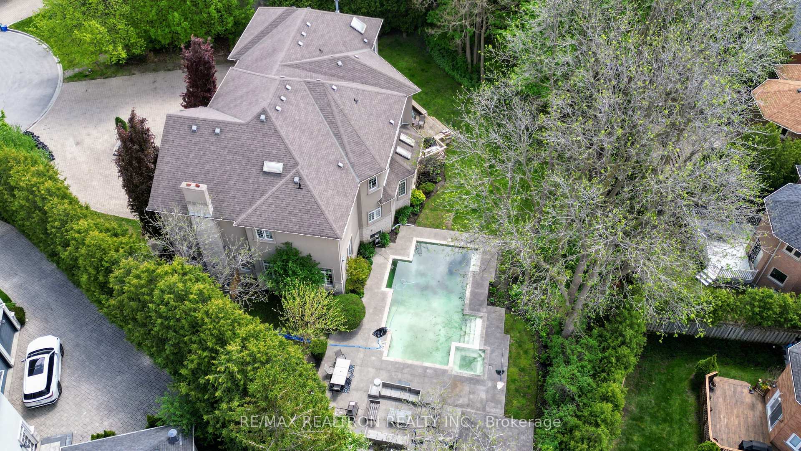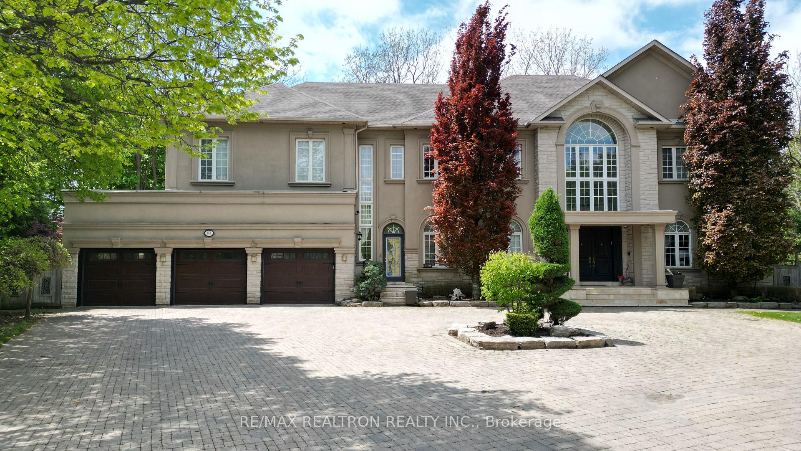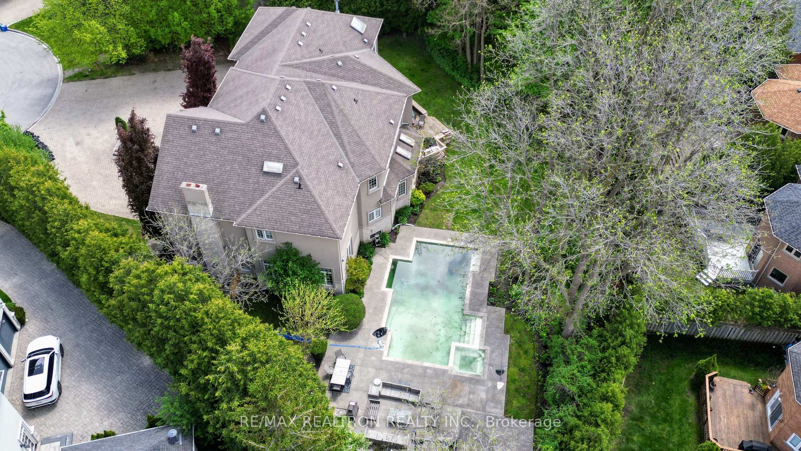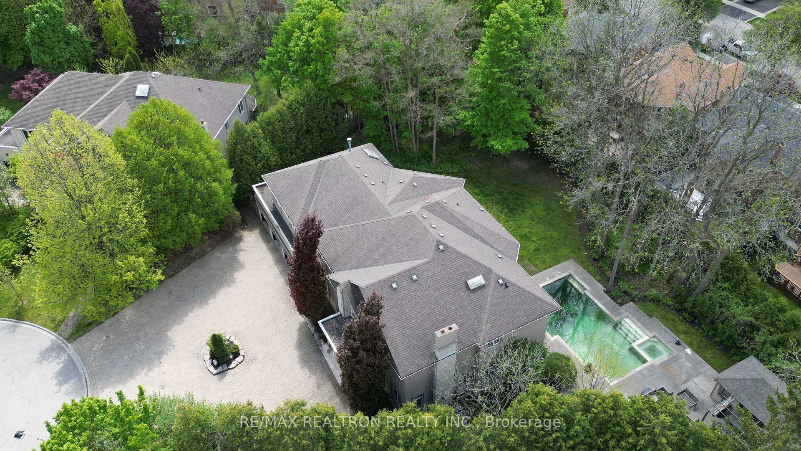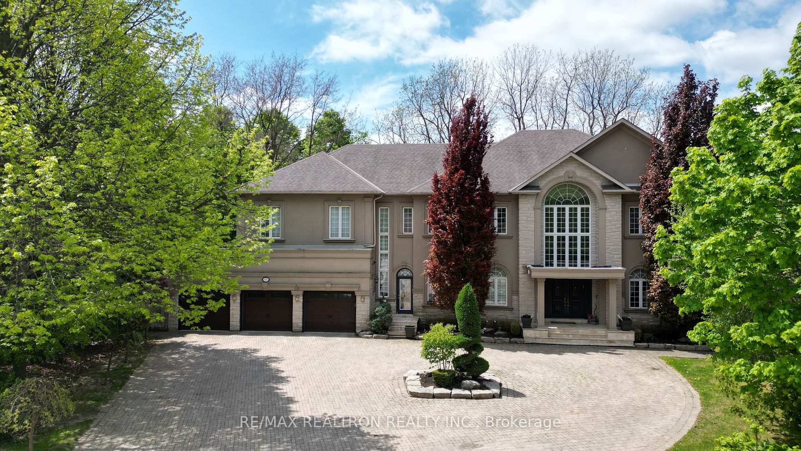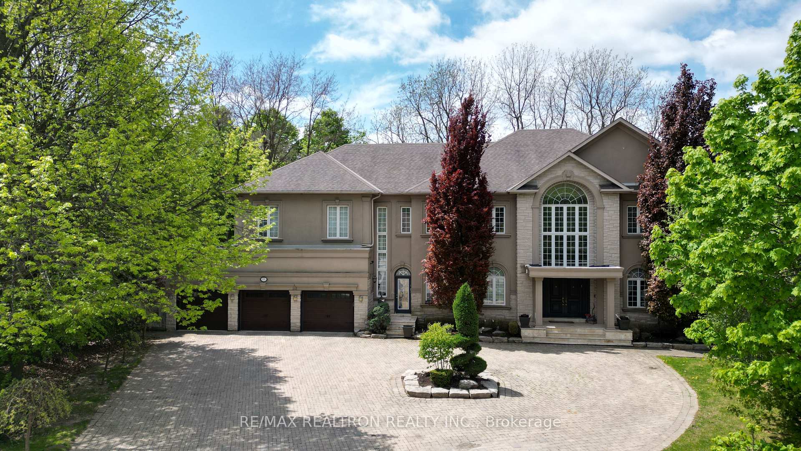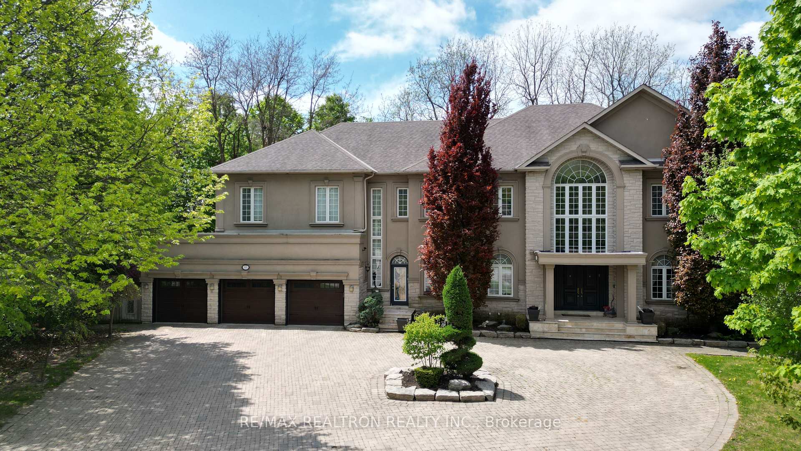$4,950,000
Available - For Sale
Listing ID: N12157251
161 Renaissance Cour , Vaughan, L4J 7W4, York
| Welcome to an exceptional, rare offering on prestigious 'Renaissance Court'- a quiet, private cul-de-sac in Thornhill's most sought-after community. Sitting on a massive pie-shaped lot with over 200 feet of width at the back, this home offers approximately 10,000 sq. ft. of living space (6,650 above grade + 3,141 basement). The sun-filled southwest-facing backyard features a spectacular in-ground swimming pool surrounded by mature trees, creating your own private retreat.This grand residence features 5 spacious bedrooms and 7 bathrooms, with soaring 10'+ ceilings on the main level, a dramatic cathedral foyer, and two main-floor washrooms. A three-car garage, circular interlocked driveway, and a second service staircase provide both elegance and functionality. The expansive layout includes a potential main-floor in-law suite, open-concept living spaces, and quality finishes throughout, including 8' solid doors, granite floors, and a massive chef's kitchen island. Perfect for families, this home is located near top-rated schools, including French Immersion and Arts programs. From the cathedral picture window glass entry-way to the incredible backyard oasis, this home offers an unmatched combination of space, privacy, and luxury-a rare gem on a premium lot thats ideal for entertaining and family living. |
| Price | $4,950,000 |
| Taxes: | $20472.00 |
| Occupancy: | Owner |
| Address: | 161 Renaissance Cour , Vaughan, L4J 7W4, York |
| Acreage: | .50-1.99 |
| Directions/Cross Streets: | Bath./Cntr/Westmount |
| Rooms: | 10 |
| Rooms +: | 3 |
| Bedrooms: | 5 |
| Bedrooms +: | 1 |
| Family Room: | T |
| Basement: | Finished |
| Level/Floor | Room | Length(ft) | Width(ft) | Descriptions | |
| Room 1 | Main | Living Ro | 19.75 | 16.5 | Hardwood Floor, Fireplace, Illuminated Ceiling |
| Room 2 | Main | Dining Ro | 18.93 | 17.48 | Hardwood Floor, Overlooks Pool, Combined w/Living |
| Room 3 | Main | Library | 17.91 | 12.92 | Hardwood Floor, French Doors, Illuminated Ceiling |
| Room 4 | Main | Kitchen | 35.65 | 18.07 | Granite Floor, Centre Island, W/O To Deck |
| Room 5 | Main | Family Ro | 21.81 | 19.09 | Sunken Room, Overlooks Backyard, Hardwood Floor |
| Room 6 | Second | Primary B | 22.99 | 22.83 | Hardwood Floor, 7 Pc Ensuite, Walk-In Closet(s) |
| Room 7 | Second | Bedroom 2 | 38.41 | 14.33 | 4 Pc Ensuite, Walk-In Closet(s), Irregular Room |
| Room 8 | Second | Bedroom 3 | 18.17 | 18.93 | Hardwood Floor, 4 Pc Ensuite, Walk-In Closet(s) |
| Room 9 | Second | Bedroom 4 | 17.15 | 16.79 | Semi Ensuite, Walk-In Closet(s), Irregular Room |
| Room 10 | Second | Bedroom 5 | 24.83 | 19.42 | Semi Ensuite, Walk-In Closet(s) |
| Room 11 | Lower | Recreatio | 38.05 | 16.4 | |
| Room 12 | Lower | Media Roo | 44.94 | 42.64 | |
| Room 13 | Lower | Bedroom | 28.21 | 12.86 |
| Washroom Type | No. of Pieces | Level |
| Washroom Type 1 | 7 | |
| Washroom Type 2 | 4 | |
| Washroom Type 3 | 3 | |
| Washroom Type 4 | 2 | |
| Washroom Type 5 | 0 |
| Total Area: | 0.00 |
| Property Type: | Detached |
| Style: | 2-Storey |
| Exterior: | Stone, Stucco (Plaster) |
| Garage Type: | Attached |
| (Parking/)Drive: | Circular D |
| Drive Parking Spaces: | 9 |
| Park #1 | |
| Parking Type: | Circular D |
| Park #2 | |
| Parking Type: | Circular D |
| Pool: | Inground |
| Approximatly Square Footage: | 5000 + |
| CAC Included: | N |
| Water Included: | N |
| Cabel TV Included: | N |
| Common Elements Included: | N |
| Heat Included: | N |
| Parking Included: | N |
| Condo Tax Included: | N |
| Building Insurance Included: | N |
| Fireplace/Stove: | Y |
| Heat Type: | Forced Air |
| Central Air Conditioning: | Central Air |
| Central Vac: | N |
| Laundry Level: | Syste |
| Ensuite Laundry: | F |
| Sewers: | Sewer |
$
%
Years
This calculator is for demonstration purposes only. Always consult a professional
financial advisor before making personal financial decisions.
| Although the information displayed is believed to be accurate, no warranties or representations are made of any kind. |
| RE/MAX REALTRON REALTY INC. |
|
|

Sumit Chopra
Broker
Dir:
647-964-2184
Bus:
905-230-3100
Fax:
905-230-8577
| Book Showing | Email a Friend |
Jump To:
At a Glance:
| Type: | Freehold - Detached |
| Area: | York |
| Municipality: | Vaughan |
| Neighbourhood: | Beverley Glen |
| Style: | 2-Storey |
| Tax: | $20,472 |
| Beds: | 5+1 |
| Baths: | 7 |
| Fireplace: | Y |
| Pool: | Inground |
Locatin Map:
Payment Calculator:

