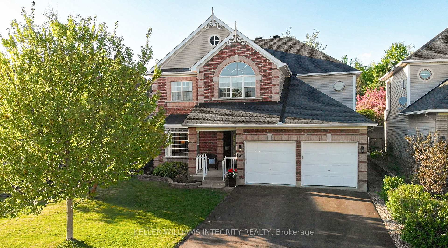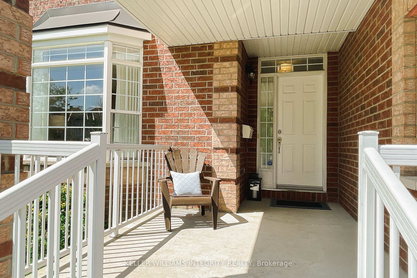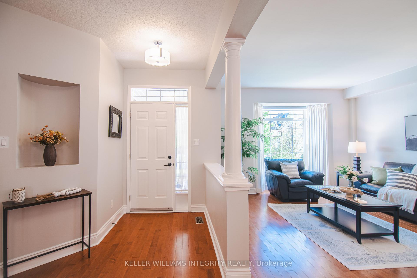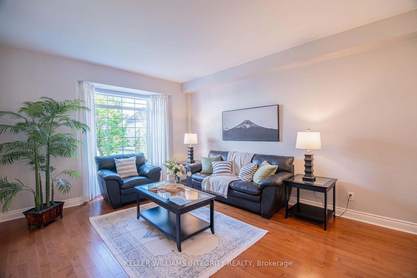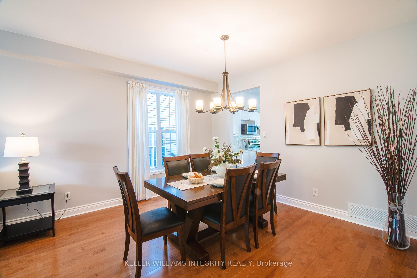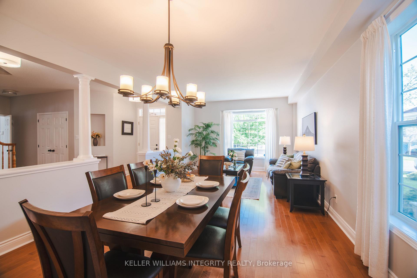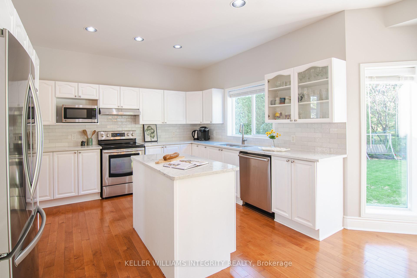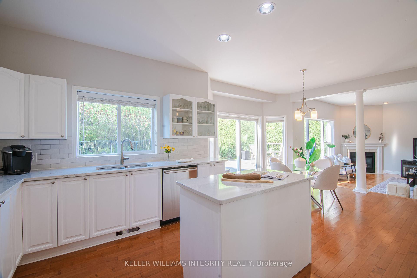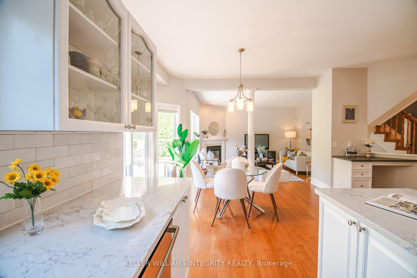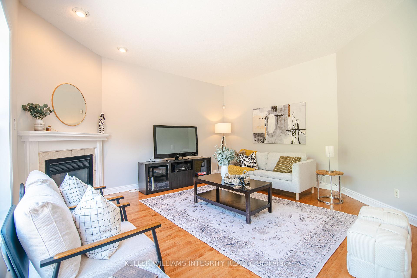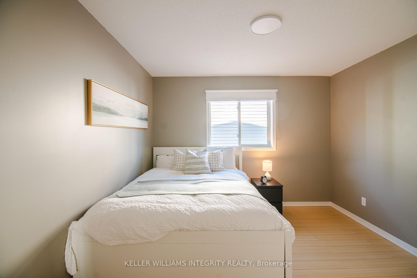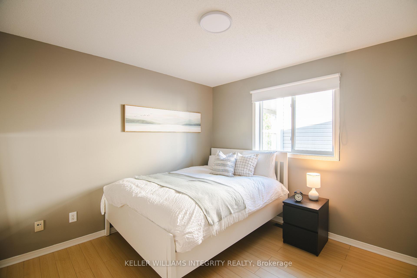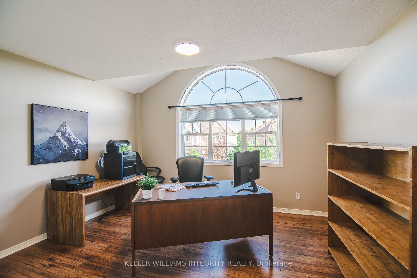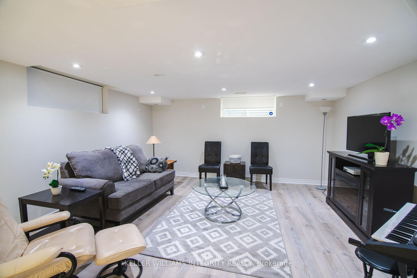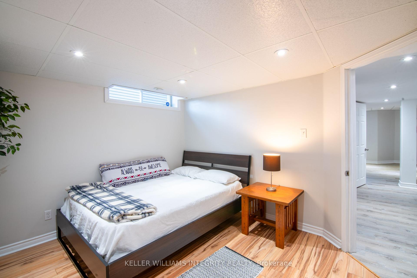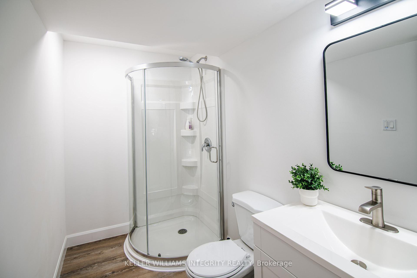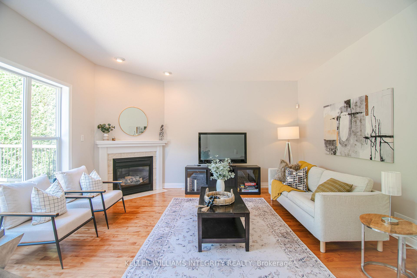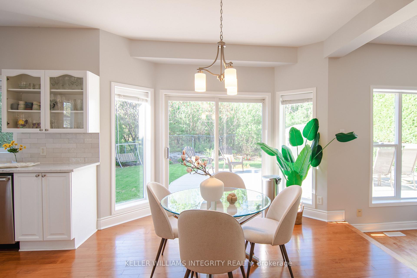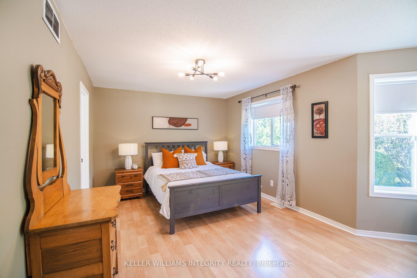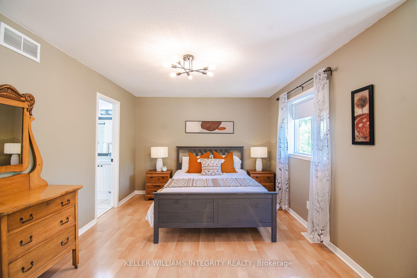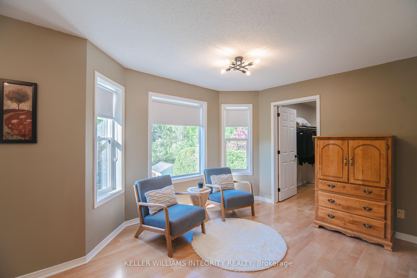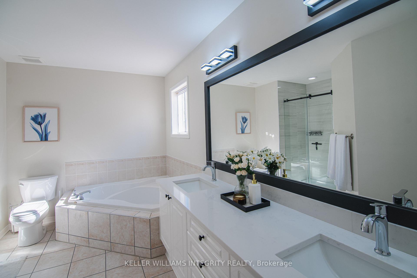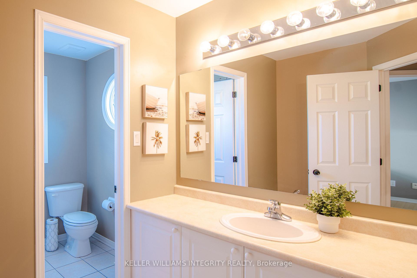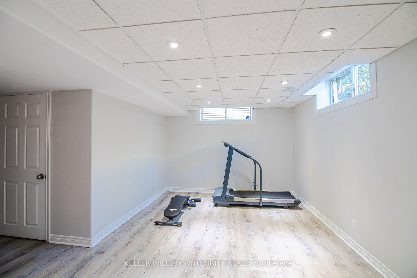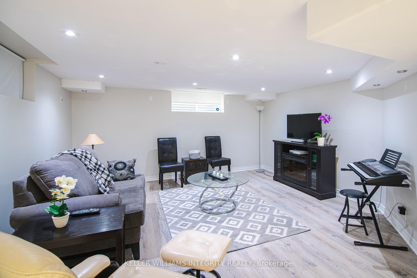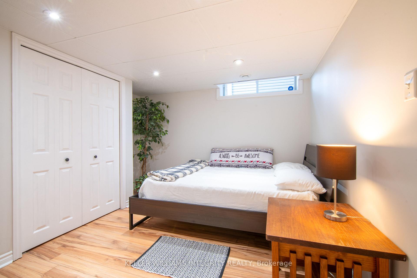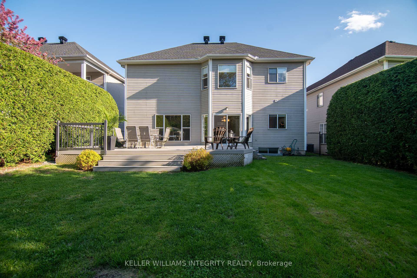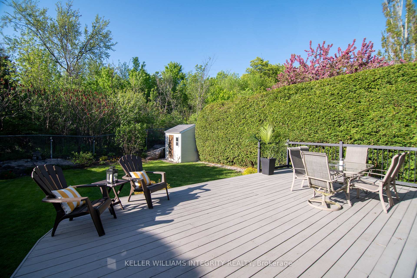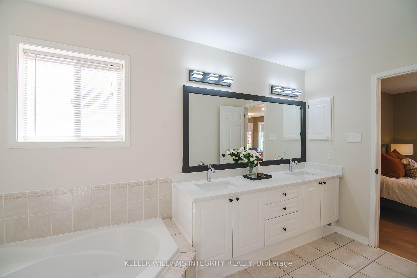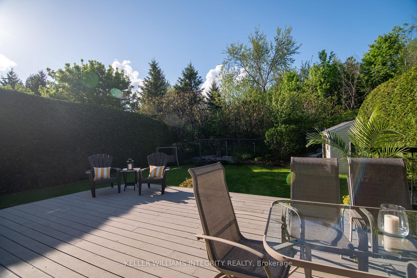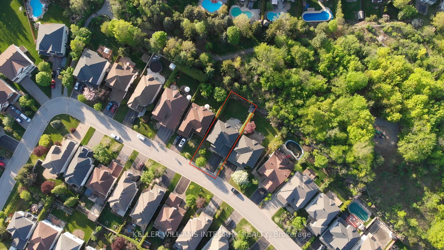$1,189,000
Available - For Sale
Listing ID: X12156482
151 Insmill Cres , Kanata, K2T 1G2, Ottawa
| Welcome to 151 Insmill Crescent, a beautifully renovated 4+1 bedroom, 4-bathroom home located on a premium lot with no rear neighbours in the heart of prestigious Kanata Lakes. Offering over 2,859 sq.ft. of sun-filled, above-ground living space, this move-in-ready gem features a bright, open-concept layout with elegant no-carpet flooring, soaring ceilings, and high-end finishes throughout. The gourmet kitchen boasts premium cabinetry, stone countertops, and stainless-steel appliances, flowing seamlessly into the family room with a cozy fireplace perfect for both entertaining and everyday living. The formal living and dining areas provide great curb-facing views, while the upper level includes a spacious primary retreat with a newly renovated spa-like ensuite (2024), plus three generously sized bedrooms. The fully finished basement offers incredible flexibility with a 5th bedroom, full bathroom (2025), and space ideal for guests, a home office, or in-laws. Major upgrades include a new roof (2017), furnace & A/C (2020), basement flooring (2022), and more. The home is situated in a top-rated school district including Earl of March, All Saints, WEJ and Stephen Leacock. Enjoy proximity to scenic trails like Kizell Pond trails and Beaver Pond trails, top fitness facilities like Richcraft Rec Complex, major retail (Walmart, Costco, T&T, Farm Boy), dining, and tech employers in the Kanata North High-tech Park. With easy access to Hwy 417 and public transit, this home delivers the perfect blend of luxury, convenience, and lifestyle. NO conveyance of offers until 6pm, Monday 26th. The sellers reserve the right to review and accept pre-emptive offers. |
| Price | $1,189,000 |
| Taxes: | $6994.41 |
| Assessment Year: | 2024 |
| Occupancy: | Owner |
| Address: | 151 Insmill Cres , Kanata, K2T 1G2, Ottawa |
| Directions/Cross Streets: | Kanata Drive to Goldridge, left onto Insmill |
| Rooms: | 10 |
| Bedrooms: | 4 |
| Bedrooms +: | 1 |
| Family Room: | T |
| Basement: | Full, Finished |
| Level/Floor | Room | Length(ft) | Width(ft) | Descriptions | |
| Room 1 | Main | Kitchen | 11.15 | 13.12 | |
| Room 2 | Main | Breakfast | 10.82 | 15.42 | |
| Room 3 | Main | Family Ro | 16.07 | 16.07 | |
| Room 4 | Main | Great Roo | 13.12 | 22.96 | |
| Room 5 | Second | Primary B | 21.98 | 13.12 | |
| Room 6 | Second | Bedroom | 13.45 | 11.81 | |
| Room 7 | Second | Bedroom | 11.15 | 13.12 | |
| Room 8 | Second | Bedroom | 11.15 | 13.12 |
| Washroom Type | No. of Pieces | Level |
| Washroom Type 1 | 2 | Main |
| Washroom Type 2 | 5 | Second |
| Washroom Type 3 | 3 | Second |
| Washroom Type 4 | 3 | Basement |
| Washroom Type 5 | 0 |
| Total Area: | 0.00 |
| Approximatly Age: | 16-30 |
| Property Type: | Detached |
| Style: | 2-Storey |
| Exterior: | Brick, Vinyl Siding |
| Garage Type: | Attached |
| Drive Parking Spaces: | 4 |
| Pool: | None |
| Approximatly Age: | 16-30 |
| Approximatly Square Footage: | 2500-3000 |
| CAC Included: | N |
| Water Included: | N |
| Cabel TV Included: | N |
| Common Elements Included: | N |
| Heat Included: | N |
| Parking Included: | N |
| Condo Tax Included: | N |
| Building Insurance Included: | N |
| Fireplace/Stove: | Y |
| Heat Type: | Forced Air |
| Central Air Conditioning: | Central Air |
| Central Vac: | N |
| Laundry Level: | Syste |
| Ensuite Laundry: | F |
| Sewers: | Sewer |
| Utilities-Cable: | N |
| Utilities-Hydro: | Y |
$
%
Years
This calculator is for demonstration purposes only. Always consult a professional
financial advisor before making personal financial decisions.
| Although the information displayed is believed to be accurate, no warranties or representations are made of any kind. |
| KELLER WILLIAMS INTEGRITY REALTY |
|
|

Sumit Chopra
Broker
Dir:
647-964-2184
Bus:
905-230-3100
Fax:
905-230-8577
| Book Showing | Email a Friend |
Jump To:
At a Glance:
| Type: | Freehold - Detached |
| Area: | Ottawa |
| Municipality: | Kanata |
| Neighbourhood: | 9007 - Kanata - Kanata Lakes/Heritage Hills |
| Style: | 2-Storey |
| Approximate Age: | 16-30 |
| Tax: | $6,994.41 |
| Beds: | 4+1 |
| Baths: | 4 |
| Fireplace: | Y |
| Pool: | None |
Locatin Map:
Payment Calculator:

