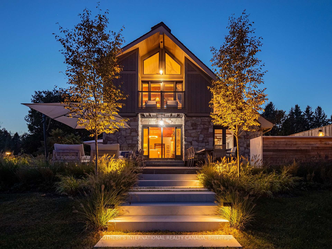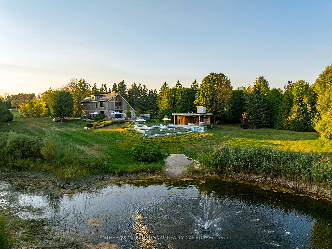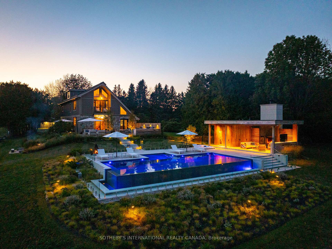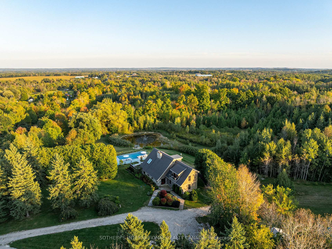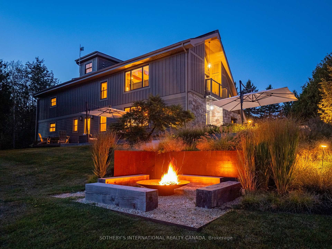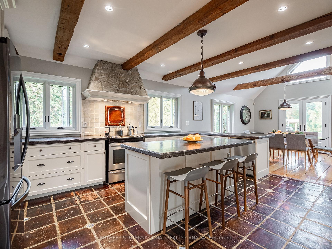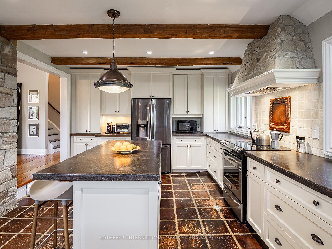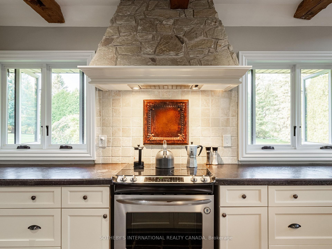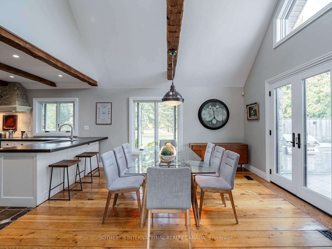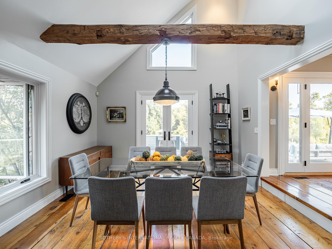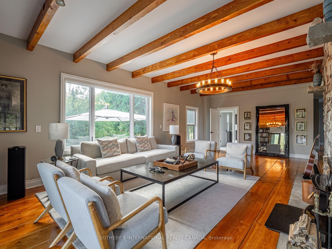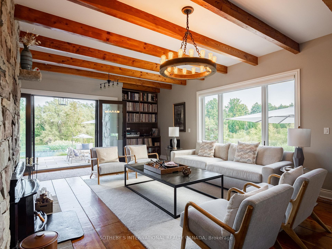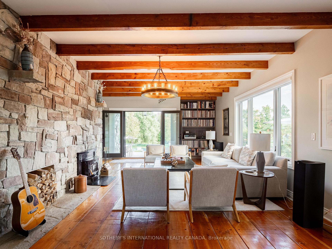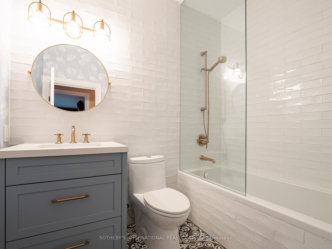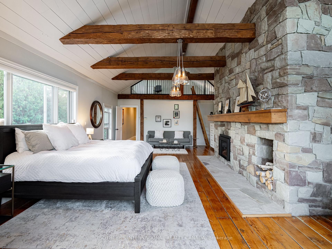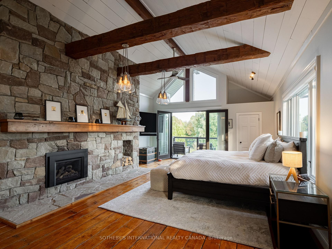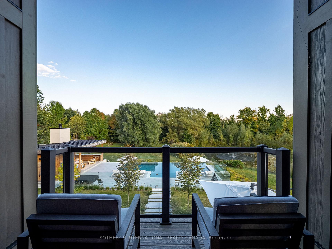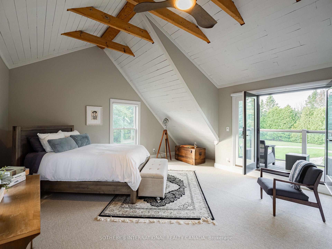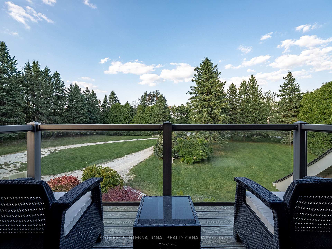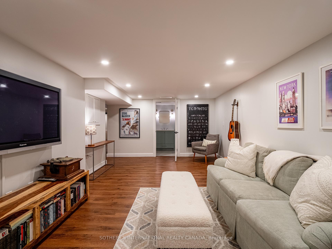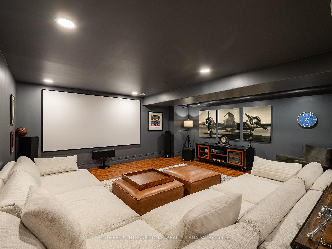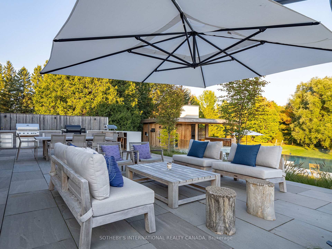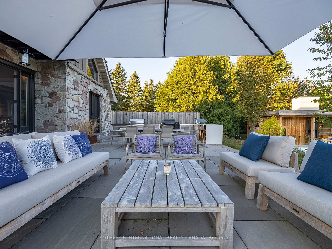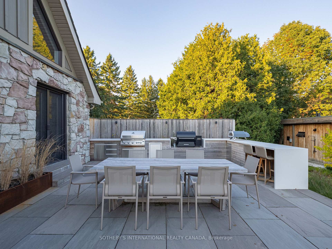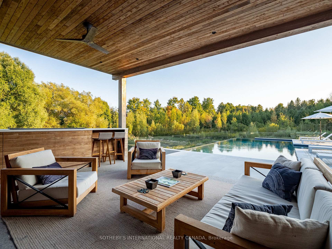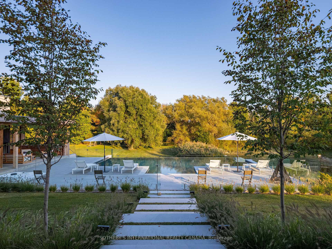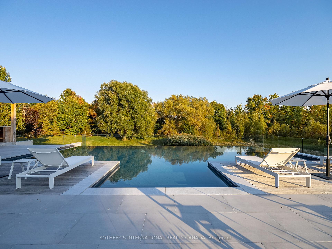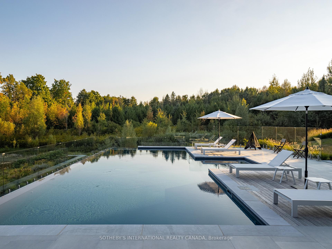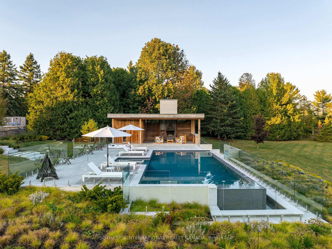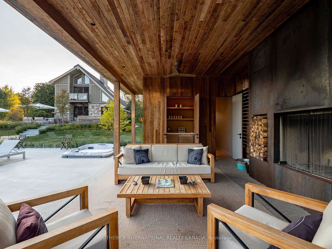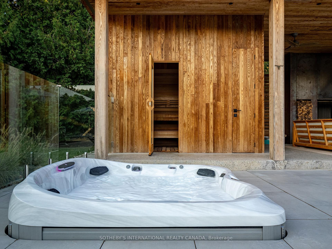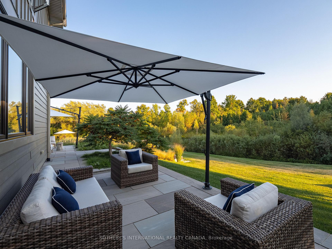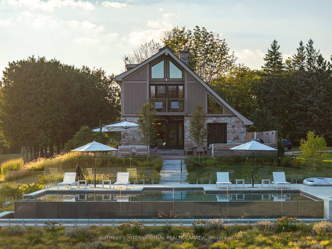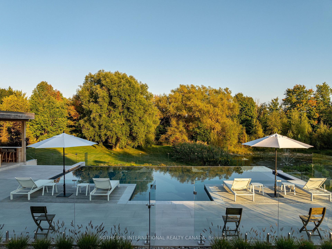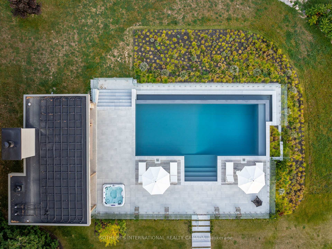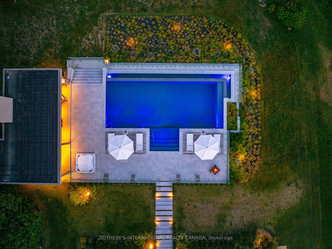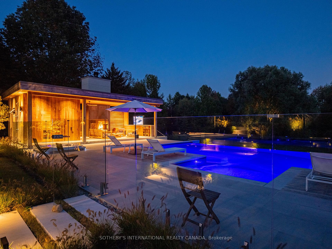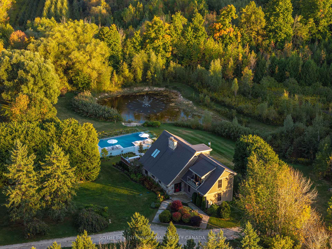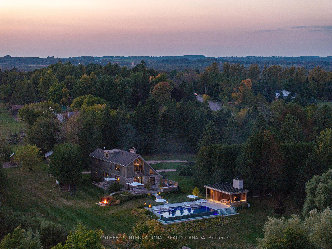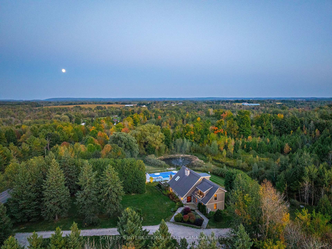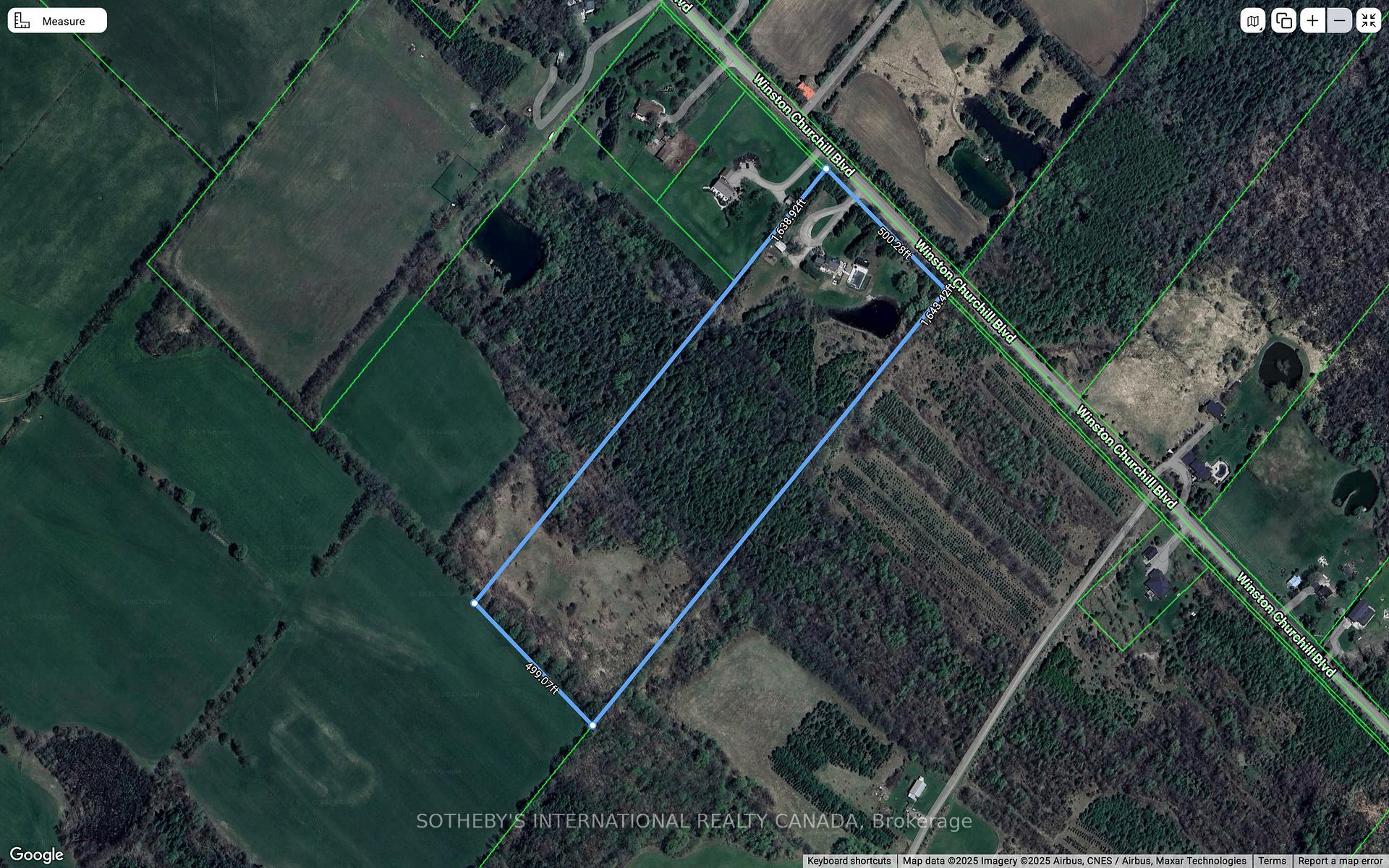$3,299,999
Available - For Sale
Listing ID: X12141857
5906 Winston Churchill Boul , Erin, N0B 1T0, Wellington
| A world of timeless sophistication and unparalleled exclusivity unfolds. Nestled on 18 secluded acres, this estate boasts over 5,450 sqft of exquisitely designed living space, set against the backdrop of a mature forest. Every step onto this estate unveils an extraordinary lifestyle. The moment you arrive, panoramic views of the water, Miami-style modern landscaped pool area, & woodland greet you, centering around your private pond. Meandering trails weave through the untouched serenity of nature, offering an idyllic escape for exploration & tranquility. Crafted with a superior level of artistry and bespoke finishes, this freshly painted home combines timeless design with modern functionality. The grand primary suite serves as a personal retreat with its sitting room, a private balcony, and views that inspire morning reflection or evening serenity. The heart of the home is its gourmet kitchen, complemented by four well-appointed bedrooms & five bathrooms. Invision, unwinding by a stunning wood-burning fireplace, beautifully set against a dramatic stone wall. Whether it's the soft crackle of the fire or the serene views of your outdoor haven, every moment here invites you to relax, recharge, & revel in the luxury of your surroundings. This estate is a true entertainer's dream. Seamless indoor & outdoor venues, meticulously landscaped designer by Leigh Gravenor, with multiple lounging areas, outdoor kitchen, 2520 sqft of reflective glassed-in pool area with an infinity edge saltwater pool. An elegant covered cabana provides a wood-burning fireplace, pop-up TV, sauna, wet bar, changing room, two-piece bathroom, and outdoor shower. The rejuvenating hot tub integrates into your private resort-like haven. Enjoy exclusive amenities including private trails, fishing, & skating, all designed havens for discerning nature lovers seeking the pinnacle of luxury living. Conveniently located 1 hr from Toronto, minutes to TPC Toronto at Osprey Valley golf course & Caledon Ski Club. |
| Price | $3,299,999 |
| Taxes: | $10015.24 |
| Occupancy: | Owner |
| Address: | 5906 Winston Churchill Boul , Erin, N0B 1T0, Wellington |
| Acreage: | 10-24.99 |
| Directions/Cross Streets: | Wellington SDRD HWY 22 NORTH ON WINSTON CHURCHILL |
| Rooms: | 7 |
| Rooms +: | 3 |
| Bedrooms: | 4 |
| Bedrooms +: | 0 |
| Family Room: | T |
| Basement: | Finished, Full |
| Level/Floor | Room | Length(ft) | Width(ft) | Descriptions | |
| Room 1 | Main | Kitchen | 10.66 | 10.96 | Stone Counters, Breakfast Bar, Beamed Ceilings |
| Room 2 | Main | Dining Ro | 13.32 | 13.15 | W/O To Porch, Breakfast Bar, Plank |
| Room 3 | Main | Living Ro | 28.83 | 17.48 | Fireplace Insert, W/O To Patio, Beamed Ceilings |
| Room 4 | Main | Bedroom 3 | 16.5 | 14.4 | Walk-In Closet(s), Ceiling Fan(s), Picture Window |
| Room 5 | Main | Bedroom 4 | 13.09 | 11.51 | Hardwood Floor, Picture Window, Plank |
| Room 6 | Second | Primary B | 28.83 | 16.92 | 3 Pc Ensuite, Juliette Balcony, Fireplace |
| Room 7 | Second | Loft | 16.92 | 7.51 | Combined w/Primary, Overlooks Backyard, Laminate |
| Room 8 | Second | Bedroom 2 | 19.25 | 16.5 | Juliette Balcony, Beamed Ceilings, Overlooks Frontyard |
| Room 9 | Basement | Media Roo | 24.99 | 17.84 | Laminate, Pot Lights |
| Room 10 | Basement | Family Ro | 17.65 | 11.74 | 3 Pc Ensuite, Laminate |
| Room 11 | Basement | Office | 13.48 | 11.74 | Laminate |
| Room 12 | Main | Laundry | 7.9 | 7.25 | Picture Window |
| Washroom Type | No. of Pieces | Level |
| Washroom Type 1 | 4 | Main |
| Washroom Type 2 | 3 | Second |
| Washroom Type 3 | 3 | Basement |
| Washroom Type 4 | 2 | Ground |
| Washroom Type 5 | 0 |
| Total Area: | 0.00 |
| Property Type: | Detached |
| Style: | 2-Storey |
| Exterior: | Board & Batten , Stone |
| Garage Type: | Detached |
| (Parking/)Drive: | Circular D |
| Drive Parking Spaces: | 16 |
| Park #1 | |
| Parking Type: | Circular D |
| Park #2 | |
| Parking Type: | Circular D |
| Park #3 | |
| Parking Type: | Private Tr |
| Pool: | Inground |
| Approximatly Square Footage: | 3500-5000 |
| Property Features: | Wooded/Treed, Golf |
| CAC Included: | N |
| Water Included: | N |
| Cabel TV Included: | N |
| Common Elements Included: | N |
| Heat Included: | N |
| Parking Included: | N |
| Condo Tax Included: | N |
| Building Insurance Included: | N |
| Fireplace/Stove: | Y |
| Heat Type: | Forced Air |
| Central Air Conditioning: | Central Air |
| Central Vac: | N |
| Laundry Level: | Syste |
| Ensuite Laundry: | F |
| Sewers: | Septic |
| Water: | Drilled W |
| Water Supply Types: | Drilled Well |
| Utilities-Hydro: | Y |
$
%
Years
This calculator is for demonstration purposes only. Always consult a professional
financial advisor before making personal financial decisions.
| Although the information displayed is believed to be accurate, no warranties or representations are made of any kind. |
| SOTHEBY'S INTERNATIONAL REALTY CANADA |
|
|

Sumit Chopra
Broker
Dir:
647-964-2184
Bus:
905-230-3100
Fax:
905-230-8577
| Virtual Tour | Book Showing | Email a Friend |
Jump To:
At a Glance:
| Type: | Freehold - Detached |
| Area: | Wellington |
| Municipality: | Erin |
| Neighbourhood: | Rural Erin |
| Style: | 2-Storey |
| Tax: | $10,015.24 |
| Beds: | 4 |
| Baths: | 5 |
| Fireplace: | Y |
| Pool: | Inground |
Locatin Map:
Payment Calculator:

