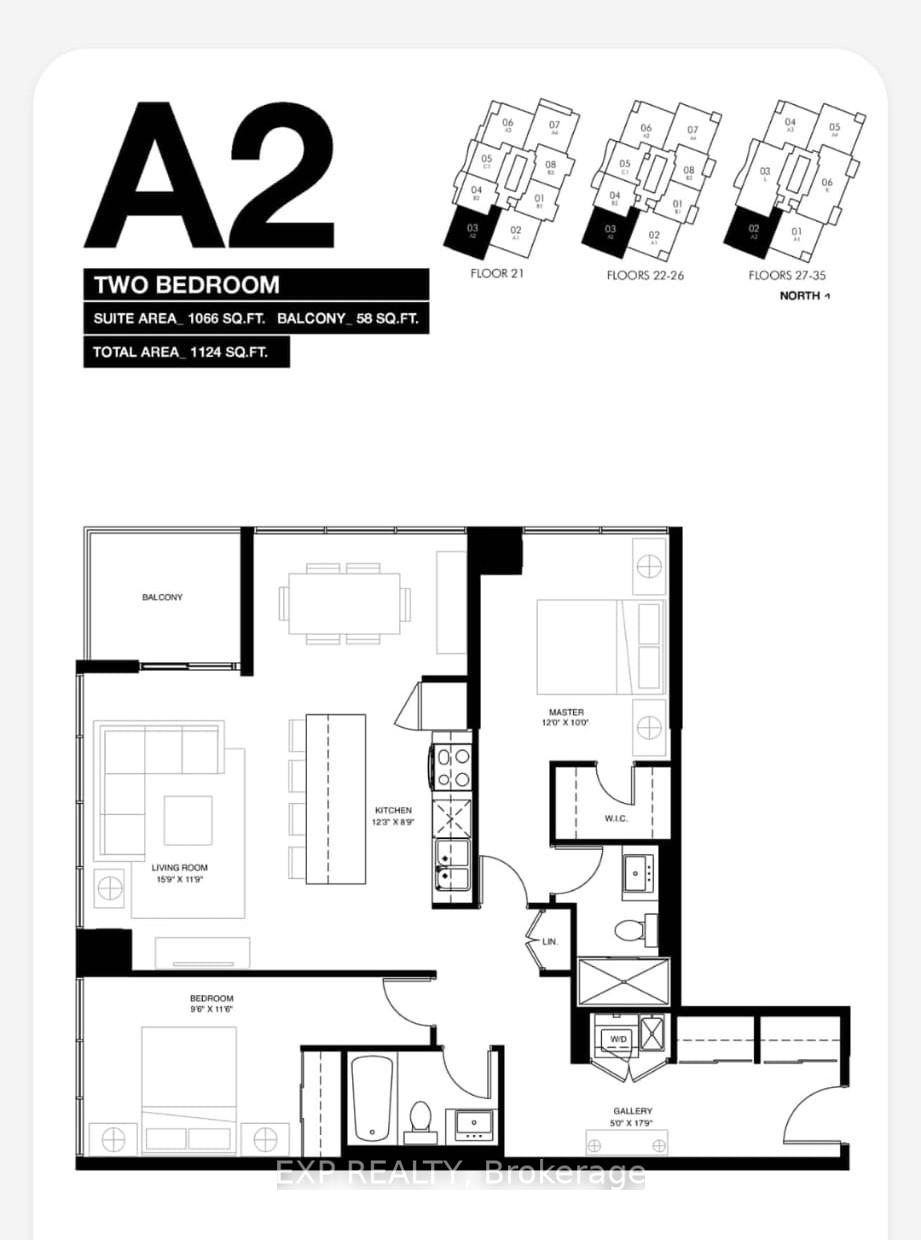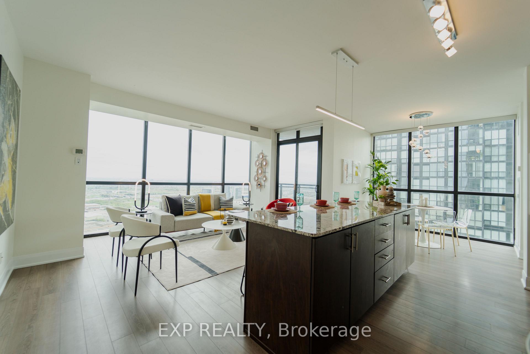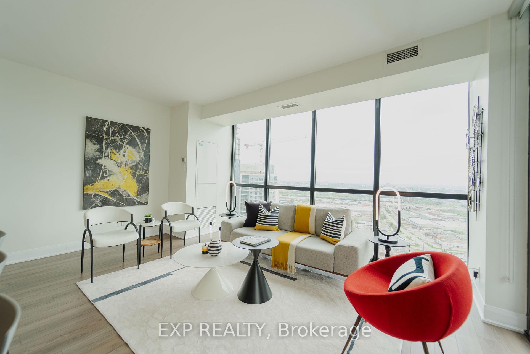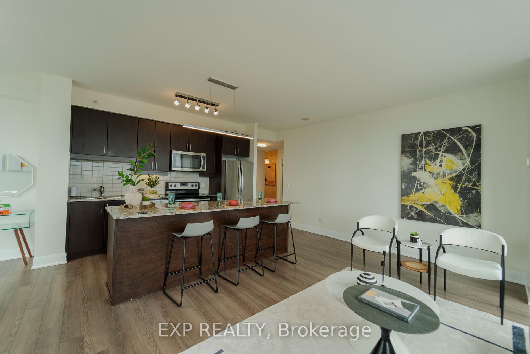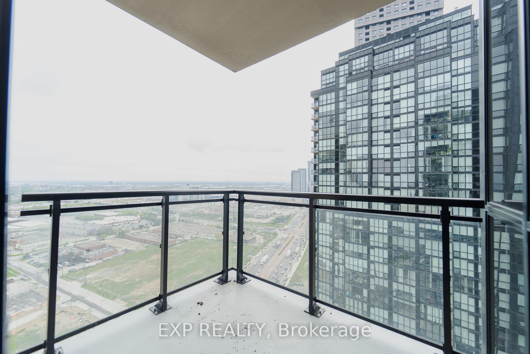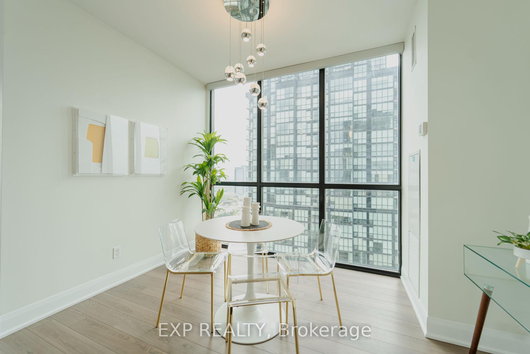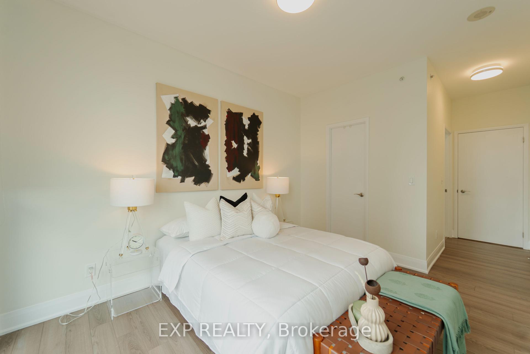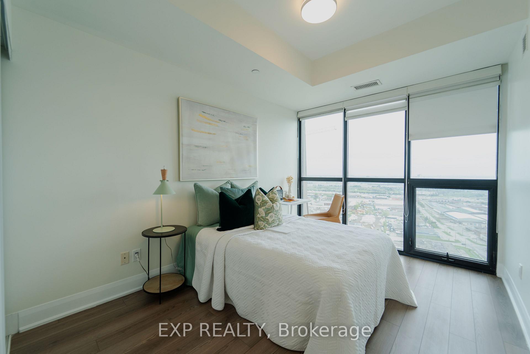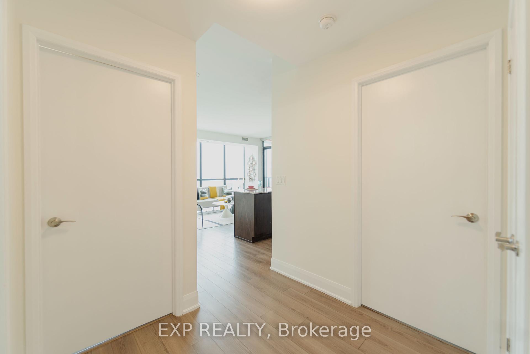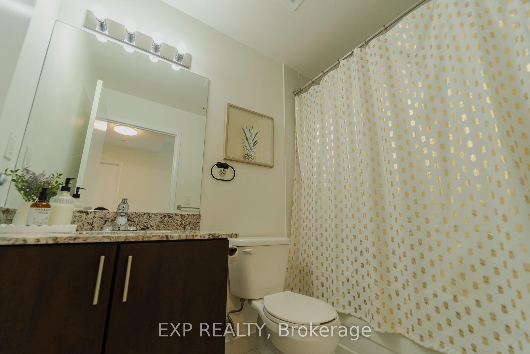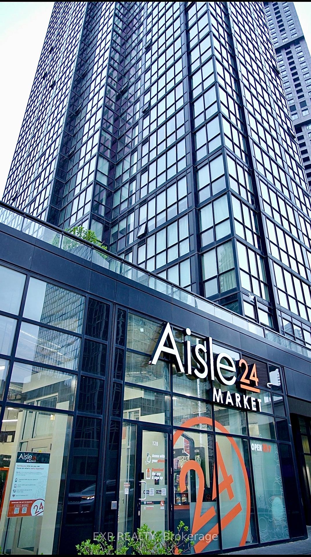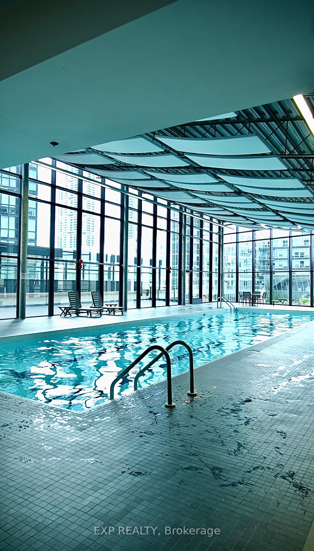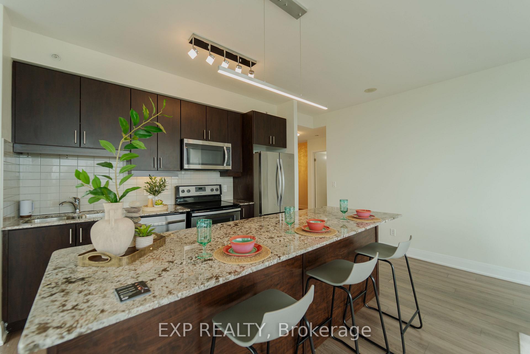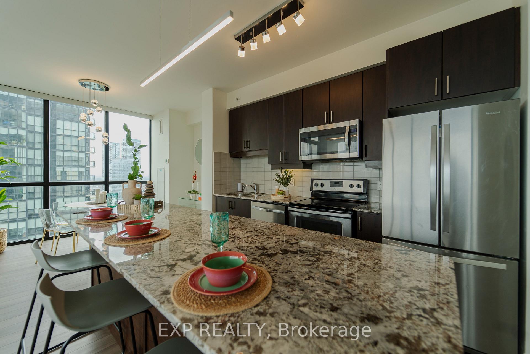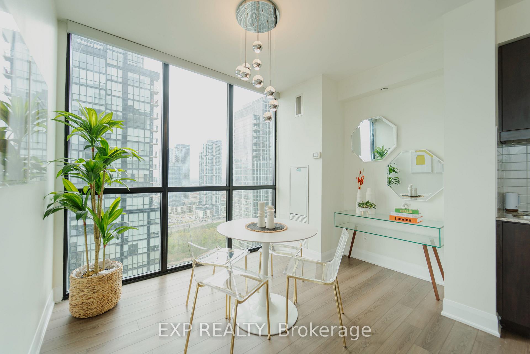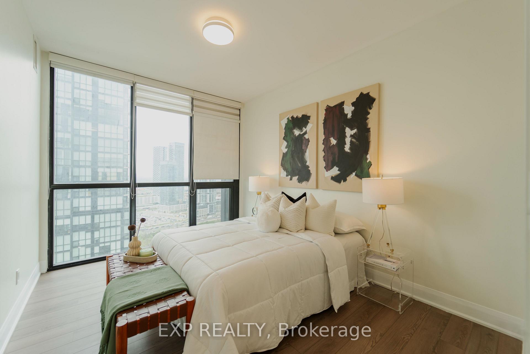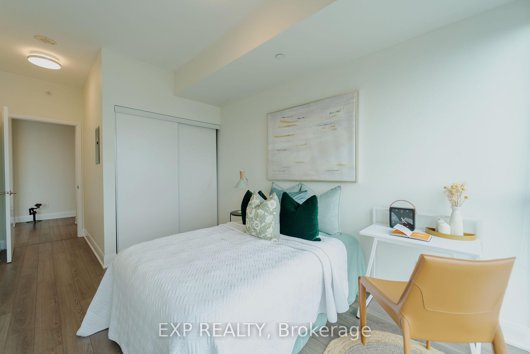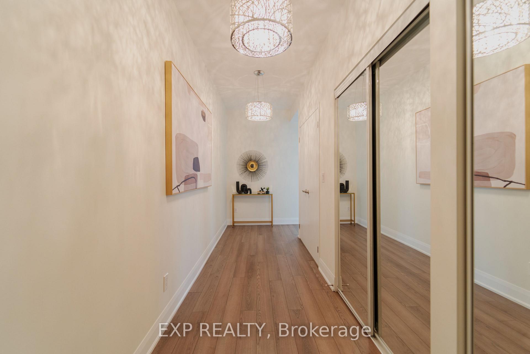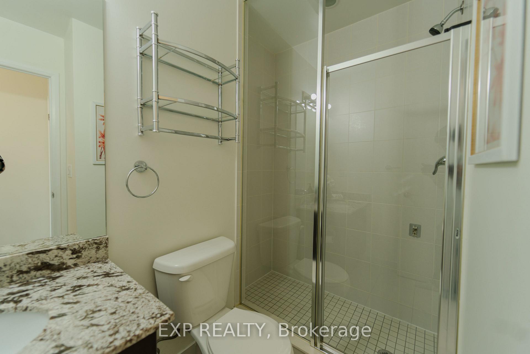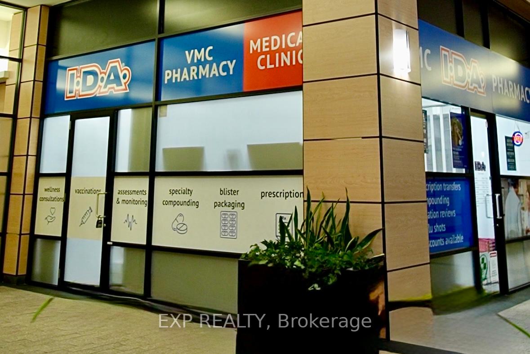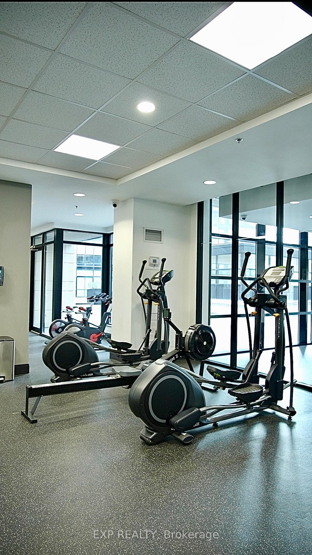$797,999
Available - For Sale
Listing ID: N12152723
2900 Highway 7 Road , Vaughan, L4K 0G3, York
| Welcome to Elevated Urban Living A Stunning 2 Bedroom (split bedrooms), 2 Bathroom freshly painted corner unit offering maximum privacy on the 28th floor with Unmatched Sun - Lit Views! Bright and spacious unit featuring soaring 9-ft ceilings and floor-to-ceiling windows that offer breathtaking, unobstructed views of the city skyline. This modern open-concept layout is designed for style and function, with a beautifully upgraded kitchen complete with granite countertops, backsplash, island for extended cabinetry. The large living and dining area is perfect for entertaining or relaxing in luxury.The primary bedroom boasts generous space and an elegant ensuite with granite finishes, while the second bedroom is ideal for guests or a home office. Every detail has been thoughtfully upgraded, including lighting, window coverings, and appliances.Enjoy the convenience of an owned underground parking space and a private locker. Located in a desirable, amenity-rich building just minutes from transit, shopping, dining, and major highways. Floor plan is also available in document section. |
| Price | $797,999 |
| Taxes: | $4061.55 |
| Occupancy: | Owner |
| Address: | 2900 Highway 7 Road , Vaughan, L4K 0G3, York |
| Postal Code: | L4K 0G3 |
| Province/State: | York |
| Directions/Cross Streets: | Jane / Highway 7 |
| Level/Floor | Room | Length(ft) | Width(ft) | Descriptions | |
| Room 1 | Main | Primary B | 12 | 10.17 | 4 Pc Bath, Laminate, Large Window |
| Room 2 | Main | Bedroom | 9.84 | 11.48 | Large Window, Closet, Laminate |
| Room 3 | Main | Living Ro | 15.97 | 11.97 | Open Concept, W/O To Balcony, Laminate |
| Room 4 | Main | Kitchen | 12.27 | 9.02 | Centre Island, Granite Counters, Laminate |
| Room 5 | Main | Dining Ro | Open Concept, Combined w/Living, Laminate | ||
| Room 6 | Flat | Bathroom | 4 Pc Bath | ||
| Room 7 | Main | Bathroom | 3 Pc Bath |
| Washroom Type | No. of Pieces | Level |
| Washroom Type 1 | 4 | Flat |
| Washroom Type 2 | 3 | Flat |
| Washroom Type 3 | 0 | |
| Washroom Type 4 | 0 | |
| Washroom Type 5 | 0 |
| Total Area: | 0.00 |
| Washrooms: | 2 |
| Heat Type: | Forced Air |
| Central Air Conditioning: | Central Air |
$
%
Years
This calculator is for demonstration purposes only. Always consult a professional
financial advisor before making personal financial decisions.
| Although the information displayed is believed to be accurate, no warranties or representations are made of any kind. |
| EXP REALTY |
|
|

Sumit Chopra
Broker
Dir:
647-964-2184
Bus:
905-230-3100
Fax:
905-230-8577
| Virtual Tour | Book Showing | Email a Friend |
Jump To:
At a Glance:
| Type: | Com - Condo Apartment |
| Area: | York |
| Municipality: | Vaughan |
| Neighbourhood: | Concord |
| Style: | Apartment |
| Tax: | $4,061.55 |
| Maintenance Fee: | $901.19 |
| Beds: | 2 |
| Baths: | 2 |
| Fireplace: | N |
Locatin Map:
Payment Calculator:

