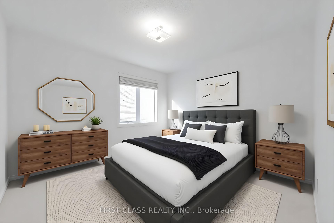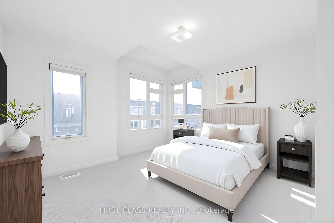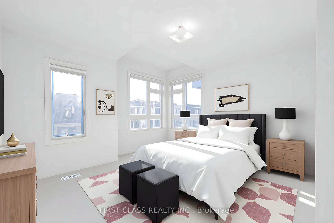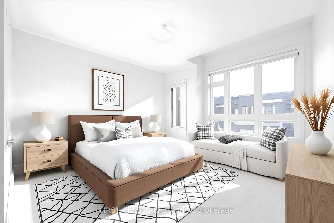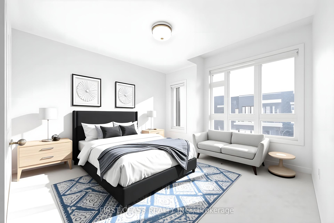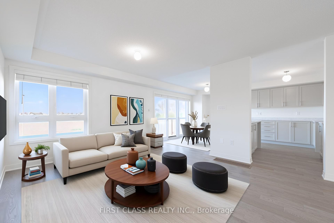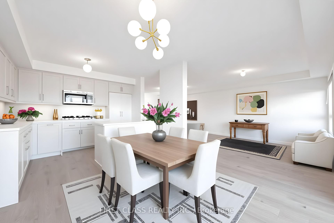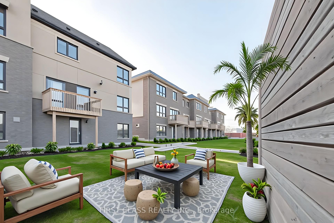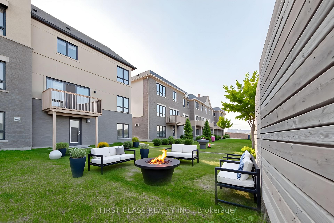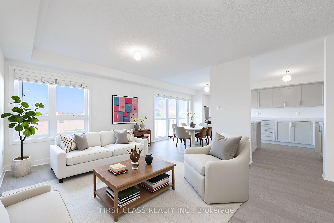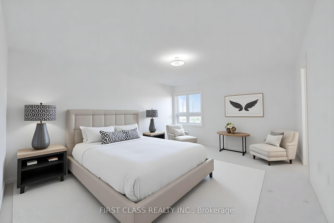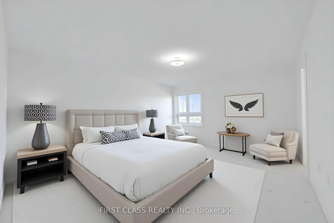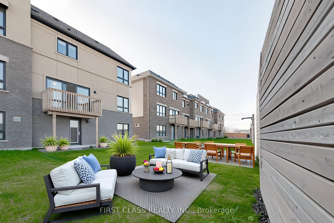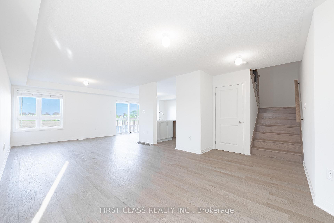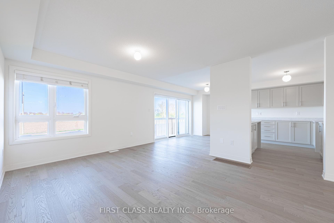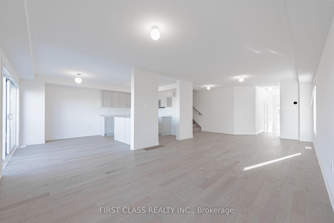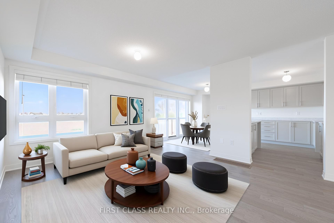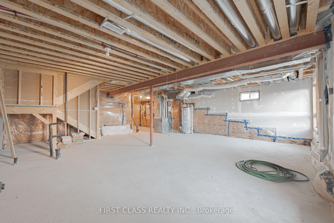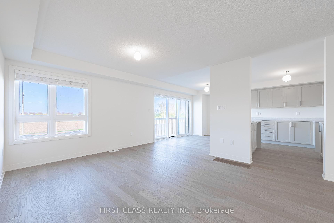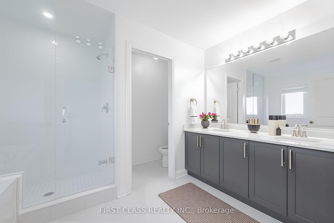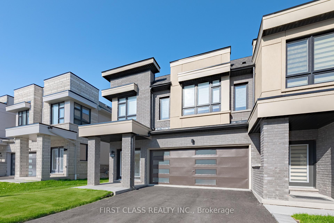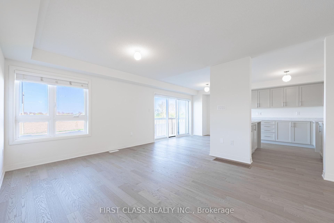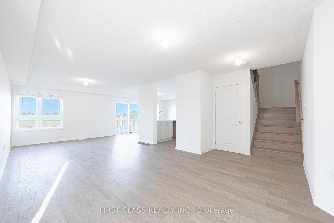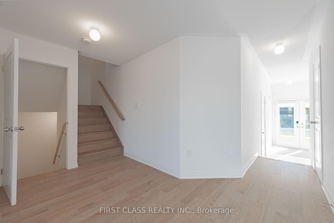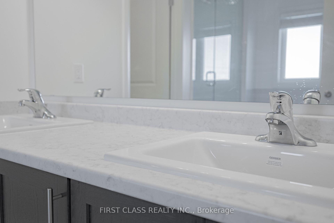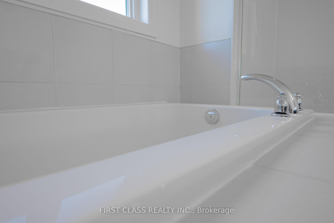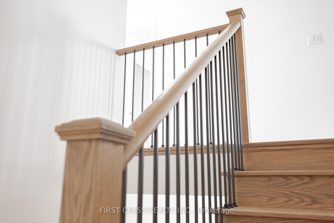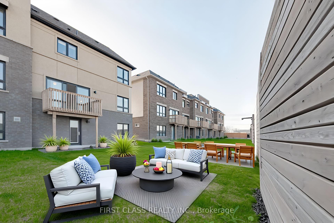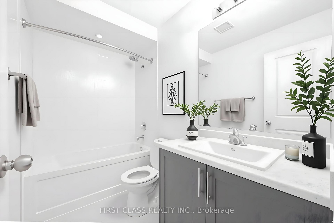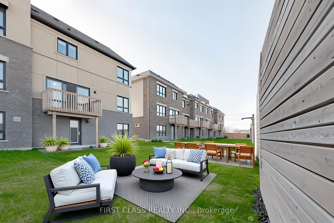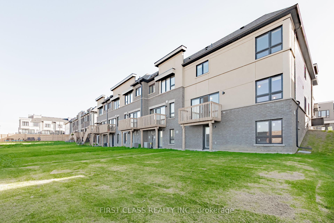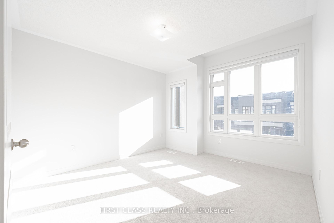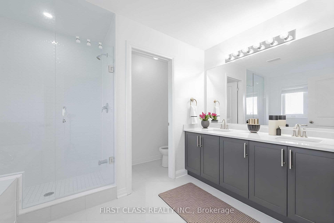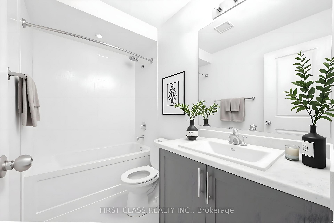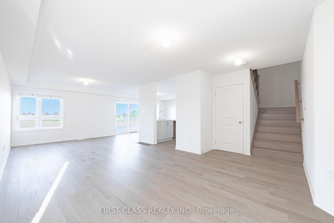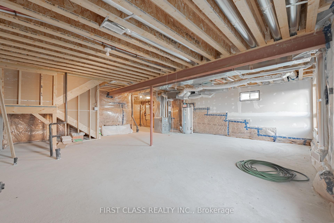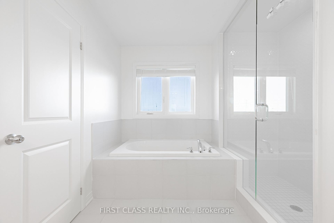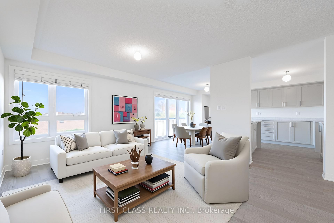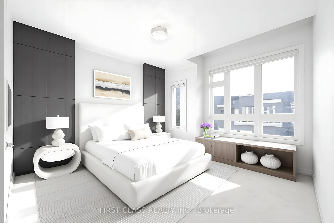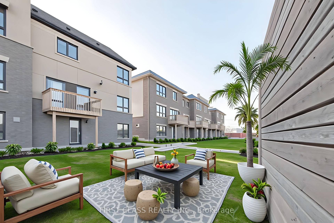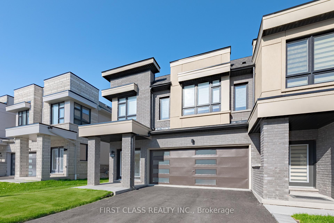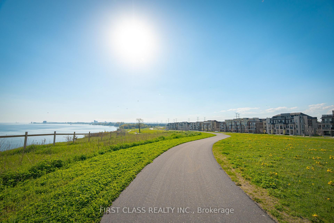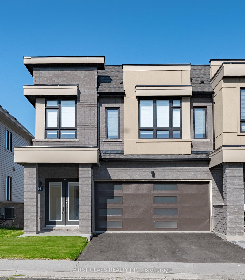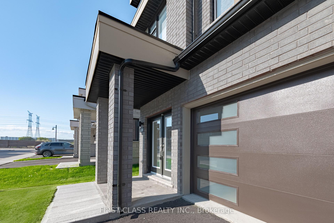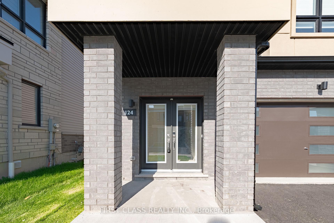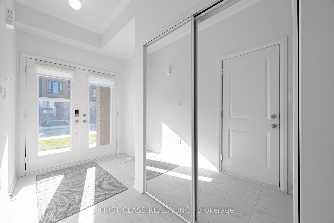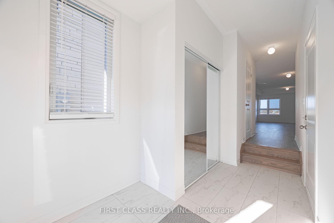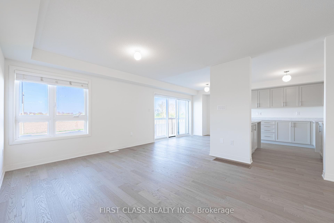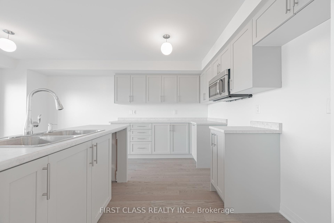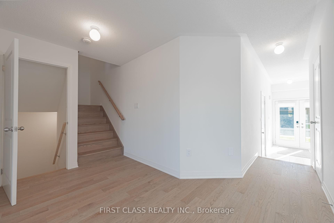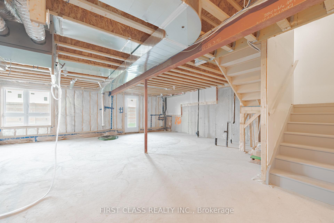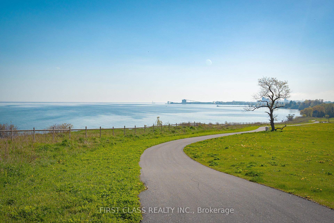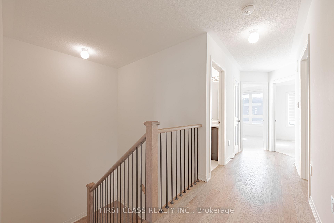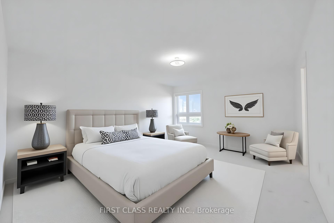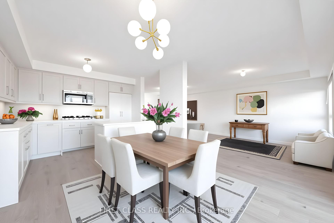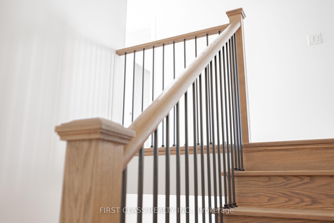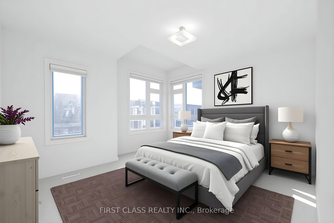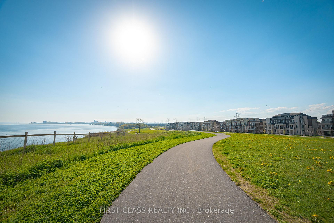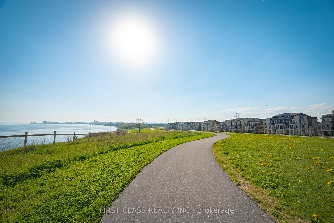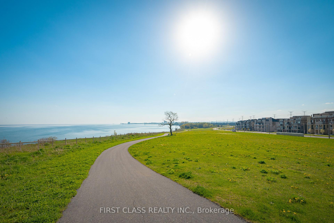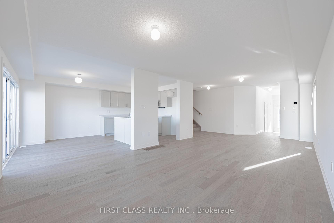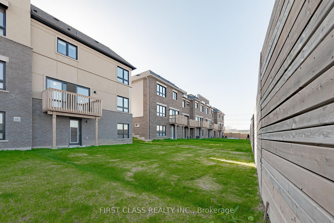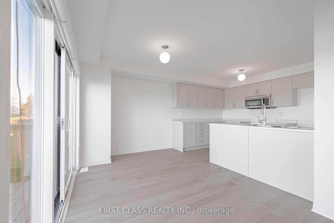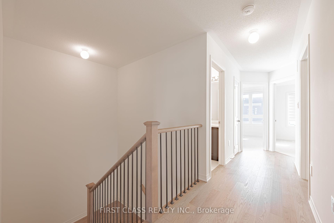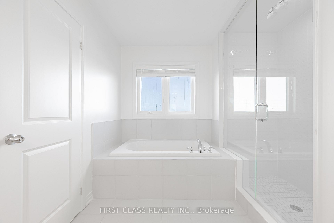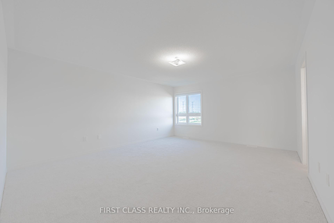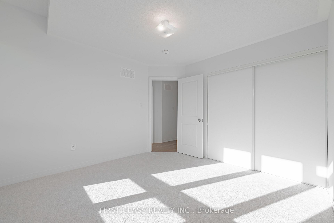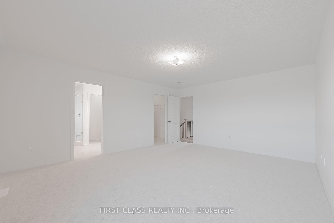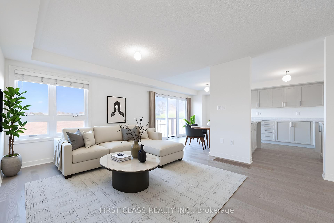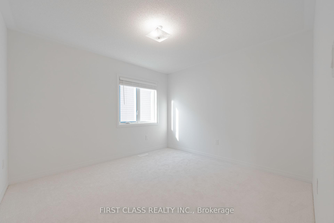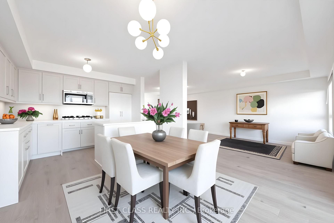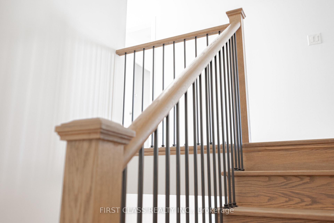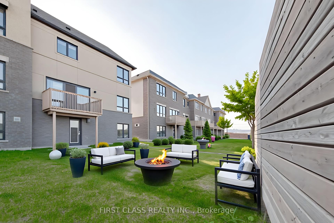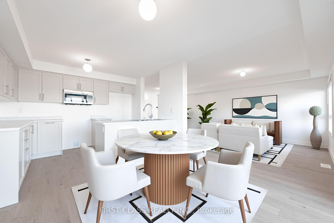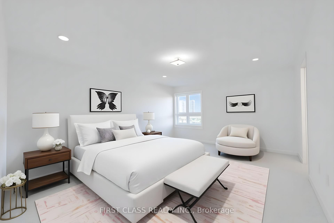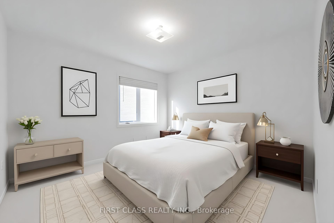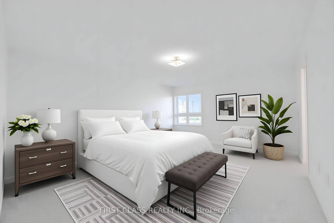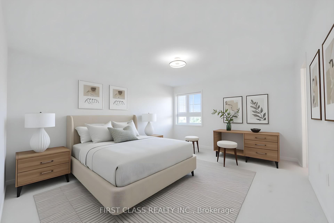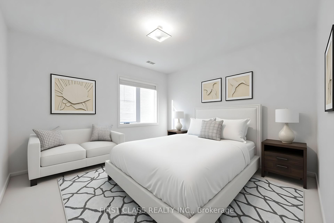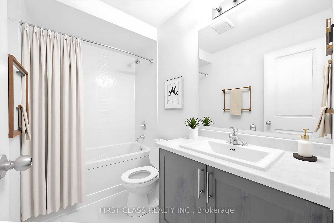$769,900
Available - For Sale
Listing ID: E12156848
124 Sailors Land East , Clarington, L1C 3K5, Durham
| Welcome to this stunning Freehold 4-bedroom end-unit townhouse offering over 2000. ft. of stylish, light-filled living space. With expansive windows, Nestled in Bowmanville Lakeside Community , 2-Car Garage, Open-concept main floor with rich hardwood flooring crafted for stylish, everyday living , Upstairs, the expansive primary suite boasts a walk-in closet, a private ensuite, and oversized windows that flood the space with natural light. Three additional generously sized bedrooms, each with large windows, offer flexibility for family, guests, or a home office.No backyard neighbours offering peaceful privacy and unobstructed views. Just steps to scenic lakeside trails and moments from the waterfront Only 2 minutes to Hwy 401 for a stress-free commute, unfinished walkout basement, offering a blank canvas with endless potential for customization or additional living space.Please note: To assist with visualization selected photos have been virtually staged. No changes were made to the structure or layout. |
| Price | $769,900 |
| Taxes: | $6753.00 |
| Assessment Year: | 2024 |
| Occupancy: | Vacant |
| Address: | 124 Sailors Land East , Clarington, L1C 3K5, Durham |
| Directions/Cross Streets: | Port Darlington Rd/Bennett Rd |
| Rooms: | 7 |
| Bedrooms: | 4 |
| Bedrooms +: | 0 |
| Family Room: | F |
| Basement: | Walk-Out, Unfinished |
| Level/Floor | Room | Length(ft) | Width(ft) | Descriptions | |
| Room 1 | Main | Living Ro | 25.98 | 12.17 | Hardwood Floor, Large Window, Combined w/Dining |
| Room 2 | Main | Dining Ro | 25.98 | 12.17 | Hardwood Floor, Large Window, Combined w/Living |
| Room 3 | Main | Breakfast | 8.43 | 12 | Hardwood Floor, W/O To Deck |
| Room 4 | Main | Kitchen | 8.99 | 11.51 | Breakfast Area |
| Room 5 | Second | Primary B | 17.58 | 14.01 | 5 Pc Ensuite, Walk-In Closet(s) |
| Room 6 | Second | Bedroom 2 | 11.51 | 10.5 | Large Window, Closet |
| Room 7 | Second | Bedroom 3 | 11.25 | 12 | Large Window, Closet |
| Room 8 | Second | Bedroom 4 | 12.23 | 10.99 | Large Window, Closet |
| Washroom Type | No. of Pieces | Level |
| Washroom Type 1 | 2 | Main |
| Washroom Type 2 | 4 | Second |
| Washroom Type 3 | 5 | Second |
| Washroom Type 4 | 0 | |
| Washroom Type 5 | 0 |
| Total Area: | 0.00 |
| Approximatly Age: | 0-5 |
| Property Type: | Att/Row/Townhouse |
| Style: | 2-Storey |
| Exterior: | Vinyl Siding, Brick |
| Garage Type: | Attached |
| (Parking/)Drive: | Private |
| Drive Parking Spaces: | 2 |
| Park #1 | |
| Parking Type: | Private |
| Park #2 | |
| Parking Type: | Private |
| Pool: | None |
| Approximatly Age: | 0-5 |
| Approximatly Square Footage: | 2000-2500 |
| CAC Included: | N |
| Water Included: | N |
| Cabel TV Included: | N |
| Common Elements Included: | N |
| Heat Included: | N |
| Parking Included: | N |
| Condo Tax Included: | N |
| Building Insurance Included: | N |
| Fireplace/Stove: | N |
| Heat Type: | Forced Air |
| Central Air Conditioning: | Central Air |
| Central Vac: | N |
| Laundry Level: | Syste |
| Ensuite Laundry: | F |
| Elevator Lift: | False |
| Sewers: | Sewer |
| Utilities-Hydro: | Y |
$
%
Years
This calculator is for demonstration purposes only. Always consult a professional
financial advisor before making personal financial decisions.
| Although the information displayed is believed to be accurate, no warranties or representations are made of any kind. |
| FIRST CLASS REALTY INC. |
|
|

Sumit Chopra
Broker
Dir:
647-964-2184
Bus:
905-230-3100
Fax:
905-230-8577
| Virtual Tour | Book Showing | Email a Friend |
Jump To:
At a Glance:
| Type: | Freehold - Att/Row/Townhouse |
| Area: | Durham |
| Municipality: | Clarington |
| Neighbourhood: | Bowmanville |
| Style: | 2-Storey |
| Approximate Age: | 0-5 |
| Tax: | $6,753 |
| Beds: | 4 |
| Baths: | 3 |
| Fireplace: | N |
| Pool: | None |
Locatin Map:
Payment Calculator:


