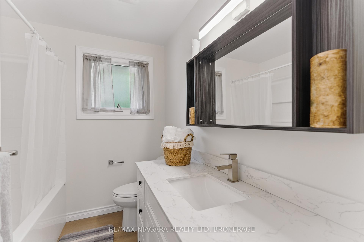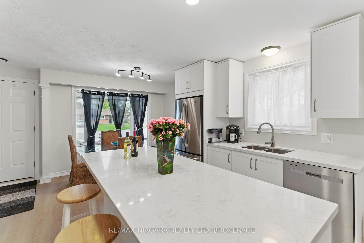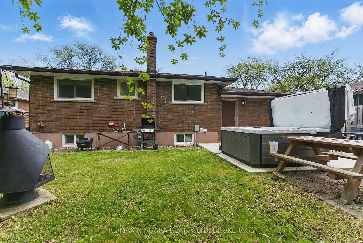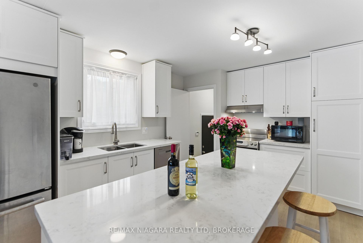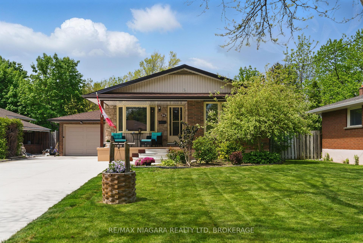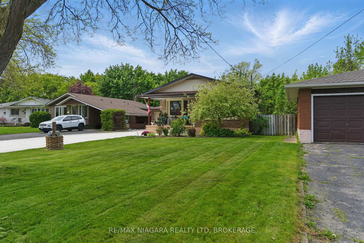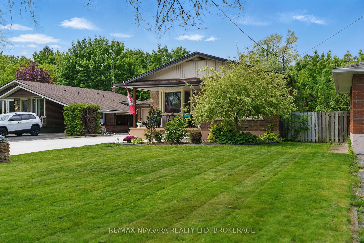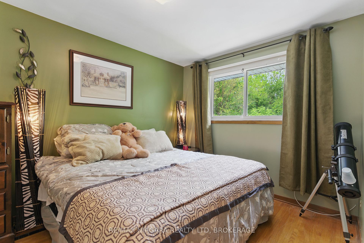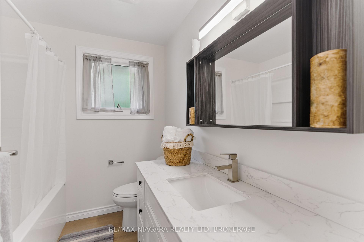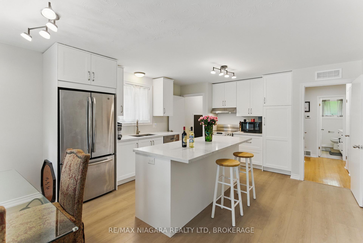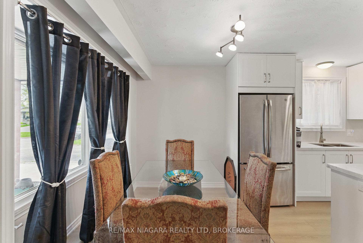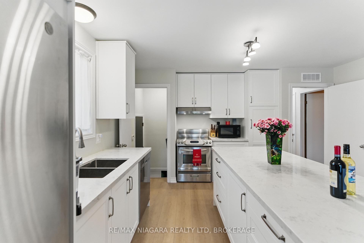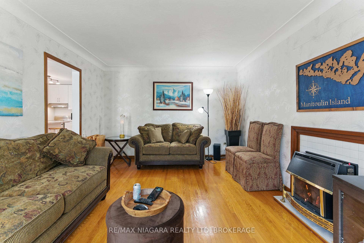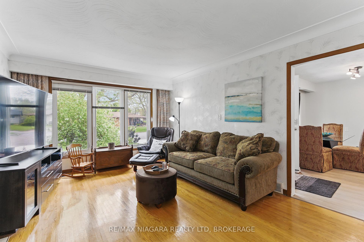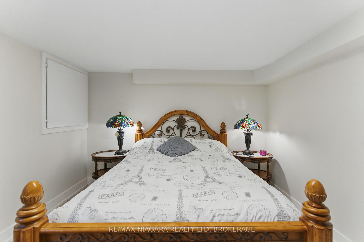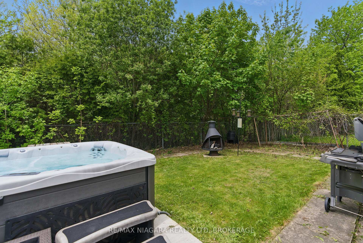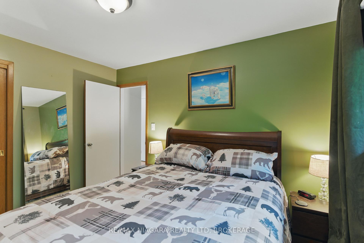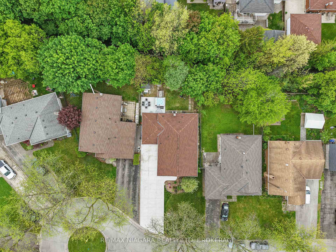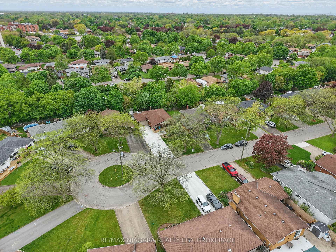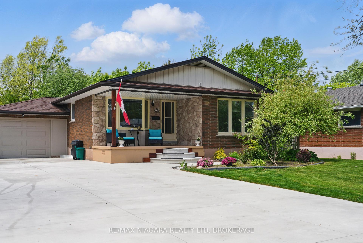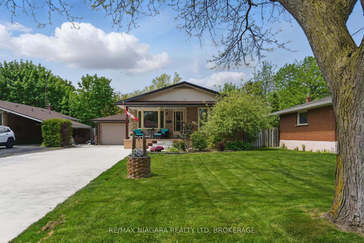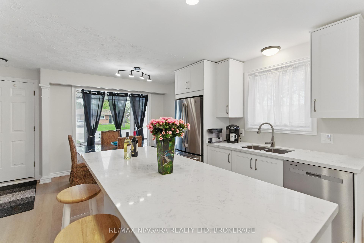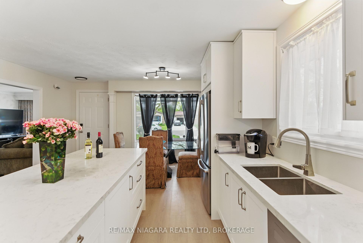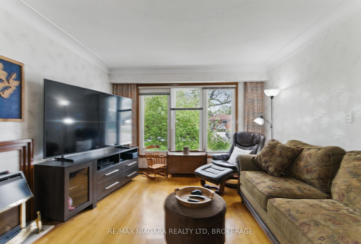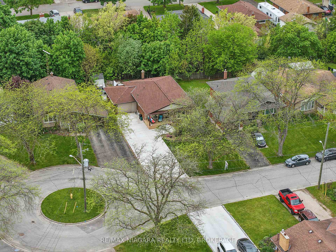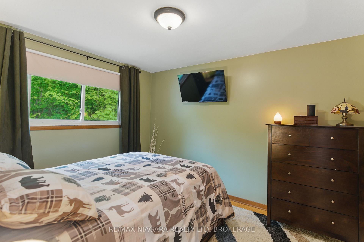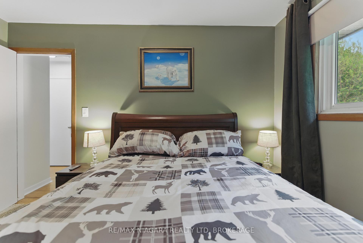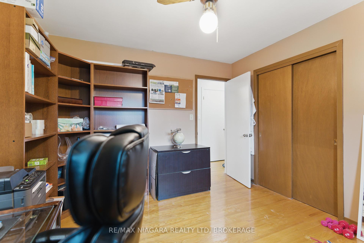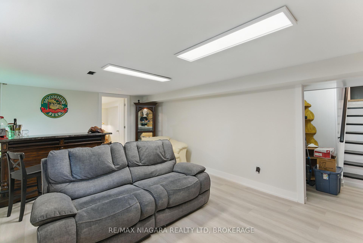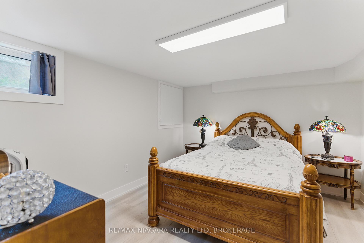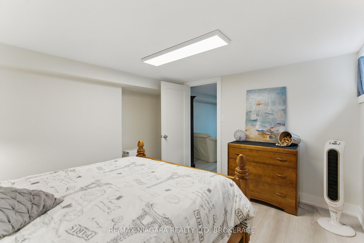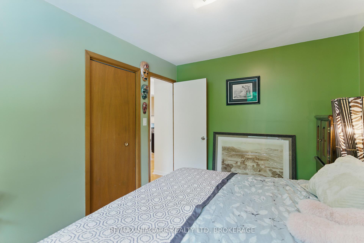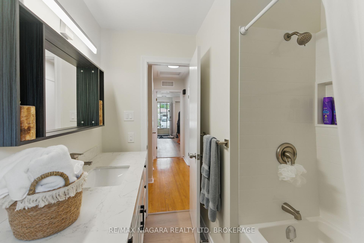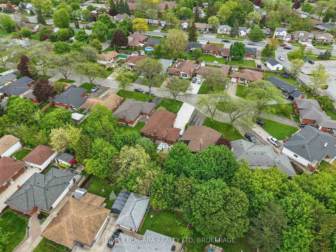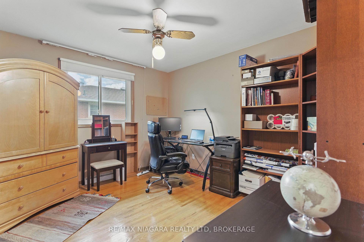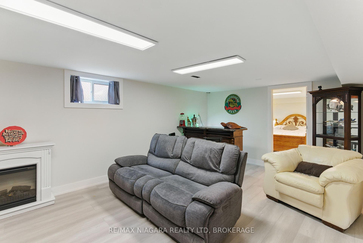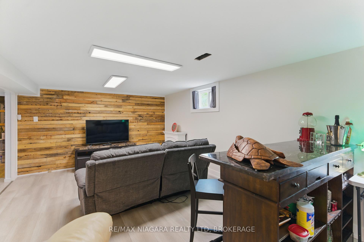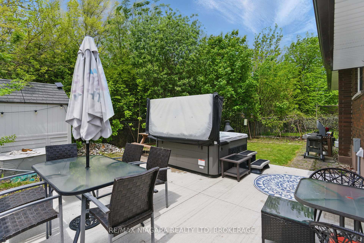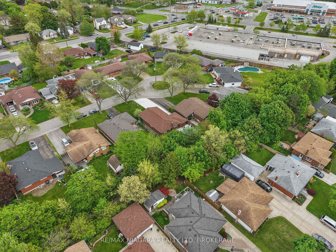$699,900
Available - For Sale
Listing ID: X12157233
84 REGENT Driv , St. Catharines, L2M 3L7, Niagara
| Discover your sanctuary in this newly updated 1186 sq ft Bungalow nestled in the sought-after north end of St. Catharines, right here in the heart of Niagara Region. Tucked away on a serene cul-de-sac and bordering the tranquil Walker Creek Trail - with backyard access, this home is a rare find indeed. Step inside to find a kitchen transformed in 2025 with new cabinets, a sleek island topped with quartz counters, and updated vinyl flooring, perfectly complementing the stainless-steel appliances; including a dishwasher (2025). The main floor washroom also in 2025, received a stunning makeover, boasting fresh vinyl flooring, a stylish vanity, a luxurious soaker tub, and updated fixtures. Recent updates extend throughout the property, ensuring comfort and efficiency. A new R7 insulated garage door (2025), refreshed basement bathroom (2025), and a concrete driveway (2024) enhance convenience and curb appeal. Inside, updates continue with basement finishes (2024) and commercial-grade laminate flooring (2024). Essential upgrades like a Trane Furnace (2022), Air Conditioner (2022) - Furnace & A/C annual maintenance will be completed before closing, and Roof (2021) - warranty transferable to Buyer within 30 days, Soffits & Fascia (2021) provide peace of mind and reliability. Don't miss your chance to call this meticulously maintained home yours where modern comfort meets natural beauty in a prime Niagara location. Note: Master Spa Hot Tub purchased in 2022 & Weber B.B.Q. purchased in 2020, both negotiable. |
| Price | $699,900 |
| Taxes: | $4971.16 |
| Occupancy: | Owner |
| Address: | 84 REGENT Driv , St. Catharines, L2M 3L7, Niagara |
| Acreage: | < .50 |
| Directions/Cross Streets: | OFF VINE BETWEEN SCOTT AND LINWELL |
| Rooms: | 6 |
| Rooms +: | 7 |
| Bedrooms: | 3 |
| Bedrooms +: | 1 |
| Family Room: | T |
| Basement: | Partially Fi |
| Level/Floor | Room | Length(ft) | Width(ft) | Descriptions | |
| Room 1 | Main | Other | 20.73 | 14.14 | |
| Room 2 | Main | Living Ro | 16.47 | 11.81 | |
| Room 3 | Main | Primary B | 11.97 | 10.99 | |
| Room 4 | Main | Bedroom | 11.97 | 9.74 | |
| Room 5 | Main | Bedroom | 11.81 | 9.22 | |
| Room 6 | Lower | Game Room | 19.32 | 13.48 | |
| Room 7 | Lower | Recreatio | 19.16 | 12.56 | |
| Room 8 | Lower | Bedroom | 12.66 | 11.81 | |
| Room 9 | Lower | Workshop | 11.97 | 11.97 | |
| Room 10 | Main | Bathroom | 8.33 | 5.48 | 4 Pc Bath |
| Room 11 | Lower | Bathroom | 5.58 | 4.66 | 3 Pc Bath |
| Washroom Type | No. of Pieces | Level |
| Washroom Type 1 | 4 | Main |
| Washroom Type 2 | 3 | Lower |
| Washroom Type 3 | 0 | |
| Washroom Type 4 | 0 | |
| Washroom Type 5 | 0 |
| Total Area: | 0.00 |
| Approximatly Age: | 51-99 |
| Property Type: | Detached |
| Style: | Bungalow |
| Exterior: | Stone, Brick |
| Garage Type: | Attached |
| (Parking/)Drive: | Front Yard |
| Drive Parking Spaces: | 7 |
| Park #1 | |
| Parking Type: | Front Yard |
| Park #2 | |
| Parking Type: | Front Yard |
| Park #3 | |
| Parking Type: | Private Do |
| Pool: | None |
| Approximatly Age: | 51-99 |
| Approximatly Square Footage: | 1100-1500 |
| Property Features: | Fenced Yard |
| CAC Included: | N |
| Water Included: | N |
| Cabel TV Included: | N |
| Common Elements Included: | N |
| Heat Included: | N |
| Parking Included: | N |
| Condo Tax Included: | N |
| Building Insurance Included: | N |
| Fireplace/Stove: | Y |
| Heat Type: | Forced Air |
| Central Air Conditioning: | Central Air |
| Central Vac: | N |
| Laundry Level: | Syste |
| Ensuite Laundry: | F |
| Sewers: | Sewer |
$
%
Years
This calculator is for demonstration purposes only. Always consult a professional
financial advisor before making personal financial decisions.
| Although the information displayed is believed to be accurate, no warranties or representations are made of any kind. |
| RE/MAX NIAGARA REALTY LTD, BROKERAGE |
|
|

Sumit Chopra
Broker
Dir:
647-964-2184
Bus:
905-230-3100
Fax:
905-230-8577
| Virtual Tour | Book Showing | Email a Friend |
Jump To:
At a Glance:
| Type: | Freehold - Detached |
| Area: | Niagara |
| Municipality: | St. Catharines |
| Neighbourhood: | 442 - Vine/Linwell |
| Style: | Bungalow |
| Approximate Age: | 51-99 |
| Tax: | $4,971.16 |
| Beds: | 3+1 |
| Baths: | 2 |
| Fireplace: | Y |
| Pool: | None |
Locatin Map:
Payment Calculator:

