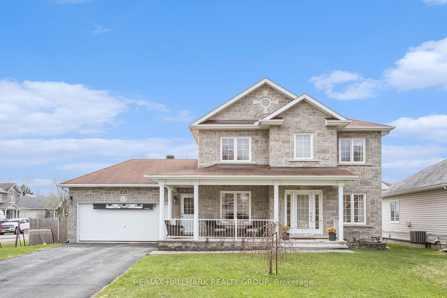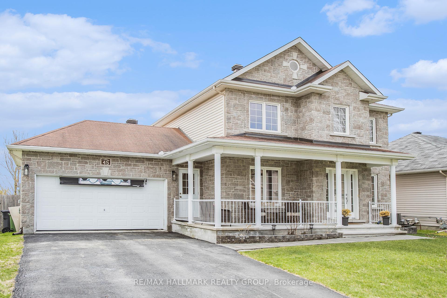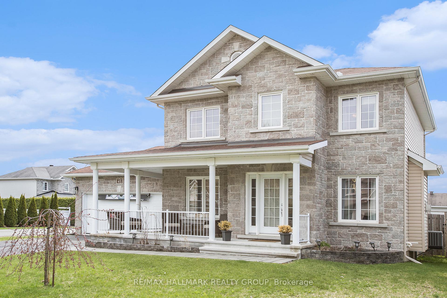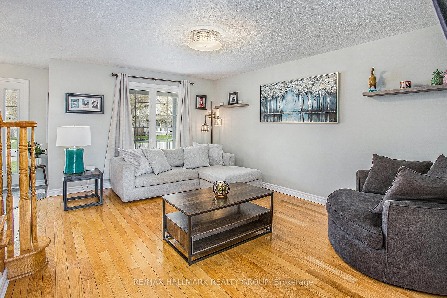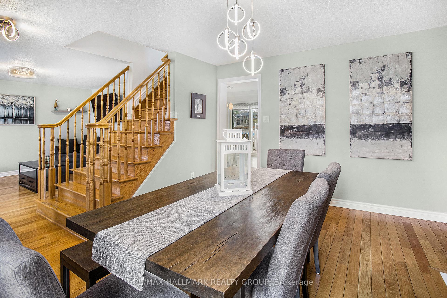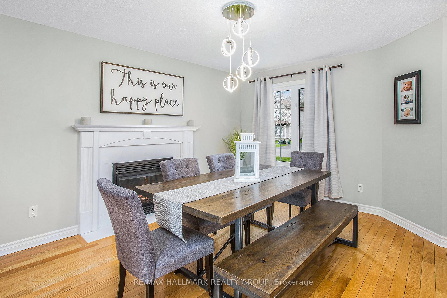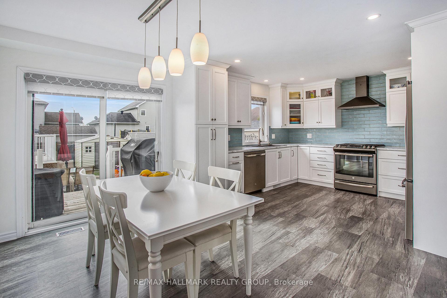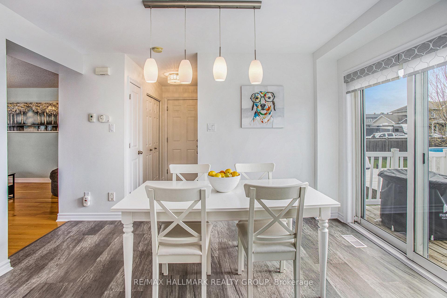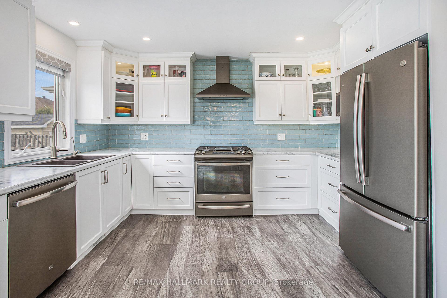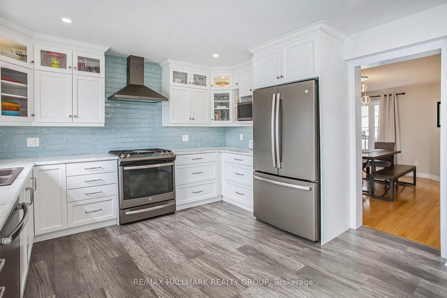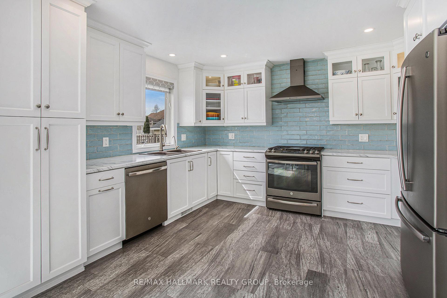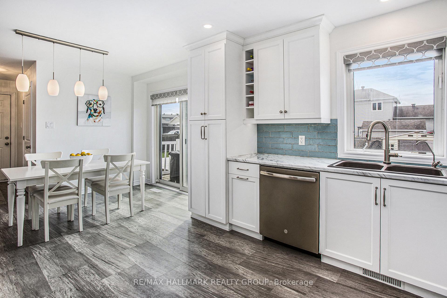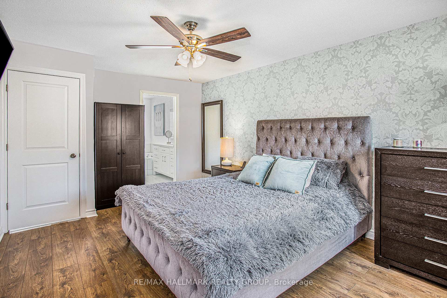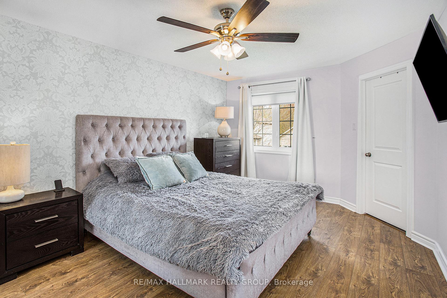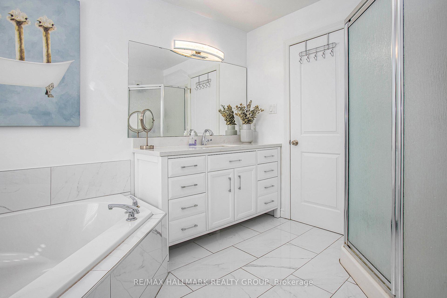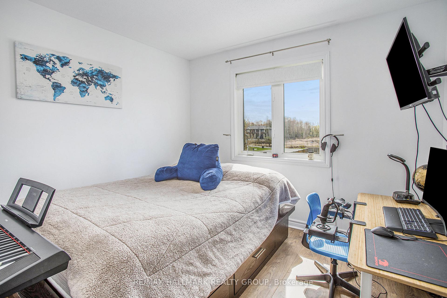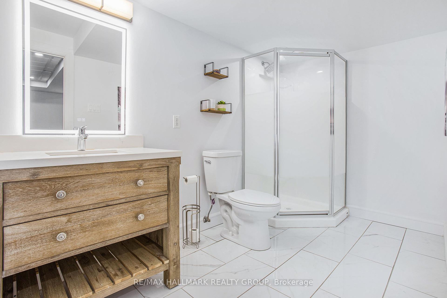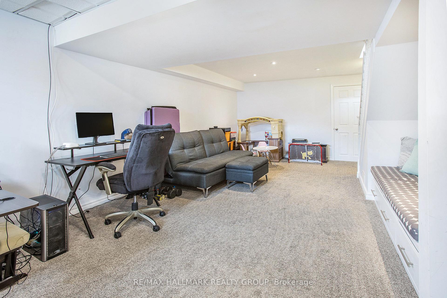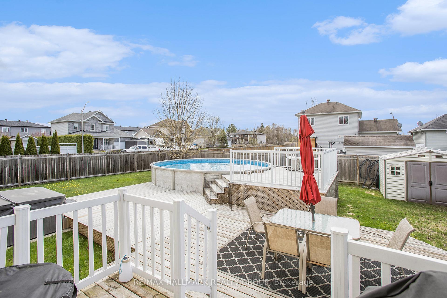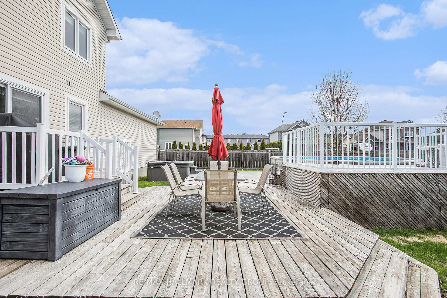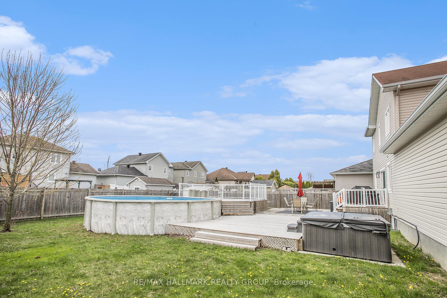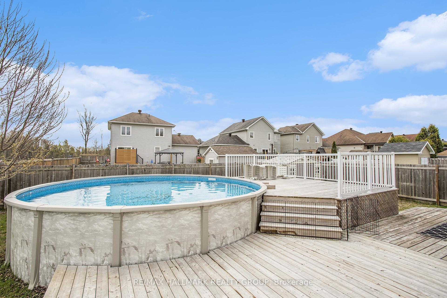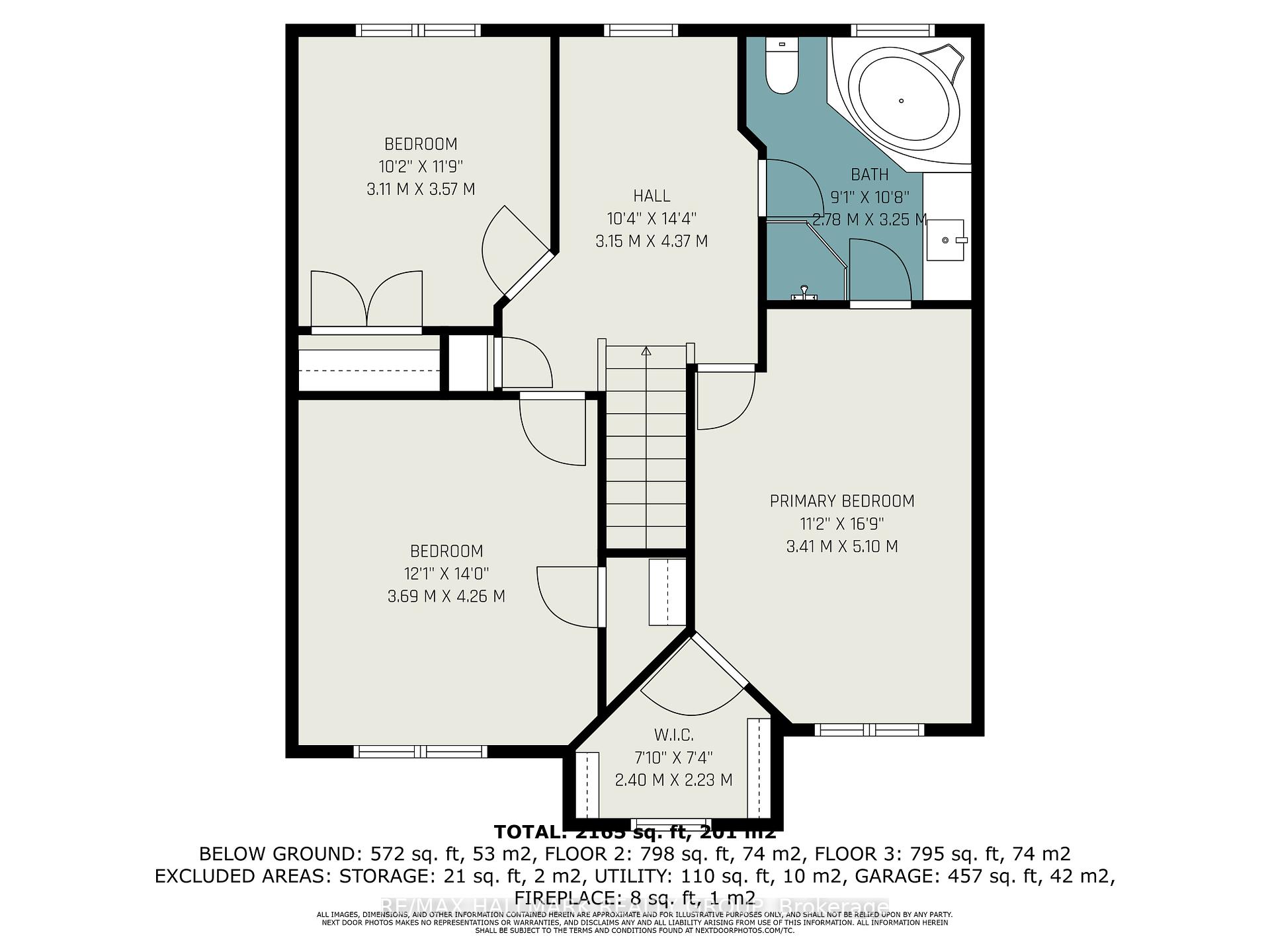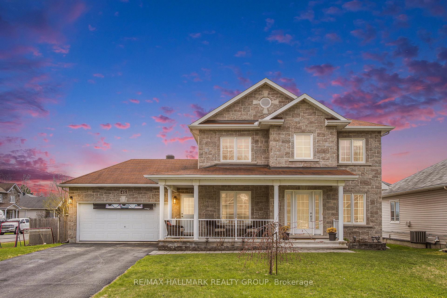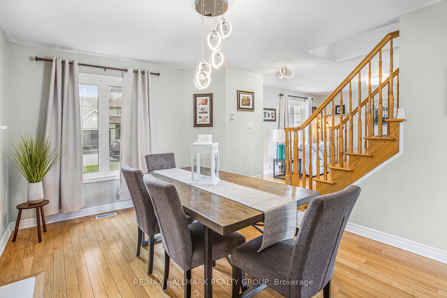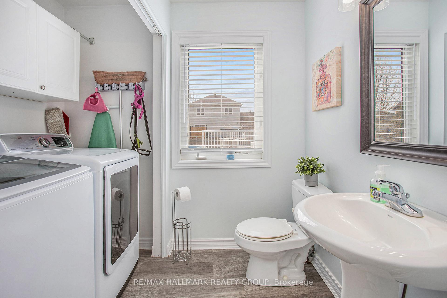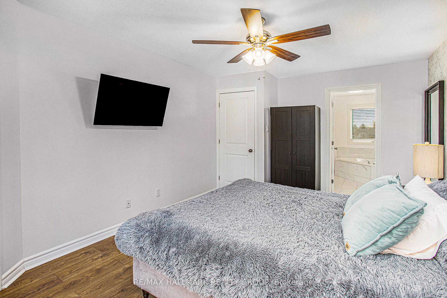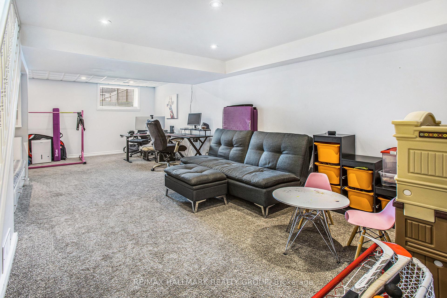$714,900
Available - For Sale
Listing ID: X12140887
45 OASIS Stre , The Nation, K0A 2M0, Prescott and Rus
| Welcome to 45 Oasis St - this 3-bed, 3-bath family home sits on a large corner lot with a double garage and spacious backyard! Enjoy sitting on your front covered porch leading to a roomy foyer. The bright main floor features hardwood floors, a spacious living room, formal dining with gas fireplace, and an impressive kitchen with crown-moulded full ceiling height cabinetry, colorful glass tile backsplash, pot lights, double sink, pot drawers and quality stainless steel appliances. Enjoy summer on the raised two-tier deck with pool and hot tub, storage shed in a fully fenced, southern exposure yard. Main floor laundry and powder room add convenience. Upstairs offers a sitting area and 3 generous bedrooms, including a primary with walk-in closet and 4Pcs cheater ensuite with deep soaker tub. The fully finished basement boasts a large L-shaped rec room, 3Pcs bathroom and good storage spaces. The oversized, double car garage completes this gem of a home in a fantastic neighborhood! |
| Price | $714,900 |
| Taxes: | $4265.83 |
| Occupancy: | Owner |
| Address: | 45 OASIS Stre , The Nation, K0A 2M0, Prescott and Rus |
| Lot Size: | 19.46 x 95.70 (Feet) |
| Directions/Cross Streets: | From Hwy 417 take Limoges exit. Head north on Limoges Rd. Turn left onto Oasis St. |
| Rooms: | 8 |
| Rooms +: | 3 |
| Bedrooms: | 3 |
| Bedrooms +: | 0 |
| Family Room: | T |
| Basement: | Full, Finished |
| Level/Floor | Room | Length(ft) | Width(ft) | Descriptions | |
| Room 1 | Main | Foyer | 7.71 | 5.58 | Tile Floor |
| Room 2 | Main | Dining Ro | 14.69 | 11.18 | Fireplace, Hardwood Floor |
| Room 3 | Main | Living Ro | 16.27 | 16.04 | Hardwood Floor |
| Room 4 | Main | Kitchen | 12.33 | 11.18 | Double Sink, Pot Lights |
| Room 5 | Main | Breakfast | 12.33 | 7.87 | Vinyl Floor |
| Room 6 | Main | Bathroom | 6.17 | 4.3 | Pedestal Sink, 2 Pc Bath |
| Room 7 | Second | Primary B | 16.73 | 11.18 | Laminate |
| Room 8 | Second | Bathroom | 10.66 | 9.12 | Tile Floor, 4 Pc Bath |
| Room 9 | Second | Bedroom 2 | 13.97 | 6.56 | Laminate |
| Room 10 | Second | Bedroom 3 | 11.71 | 10.2 | Laminate |
| Room 11 | Main | Laundry | 6.17 | 3.21 | |
| Room 12 | Lower | Recreatio | 25.85 | 25.55 | |
| Room 13 | Lower | Bathroom | 11.25 | 6 | 3 Pc Bath |
| Room 14 | Lower | Utility R | 11.25 | 3.28 | |
| Room 15 | Lower | Other | 5.51 | 3.71 |
| Washroom Type | No. of Pieces | Level |
| Washroom Type 1 | 2 | Main |
| Washroom Type 2 | 4 | Second |
| Washroom Type 3 | 3 | Lower |
| Washroom Type 4 | 0 | |
| Washroom Type 5 | 0 |
| Total Area: | 0.00 |
| Property Type: | Detached |
| Style: | 2-Storey |
| Exterior: | Stone, Other |
| Garage Type: | Attached |
| Drive Parking Spaces: | 6 |
| Pool: | Above Gr |
| Other Structures: | Shed, Fence - |
| Approximatly Square Footage: | 1500-2000 |
| Property Features: | Golf, Park |
| CAC Included: | N |
| Water Included: | N |
| Cabel TV Included: | N |
| Common Elements Included: | N |
| Heat Included: | N |
| Parking Included: | N |
| Condo Tax Included: | N |
| Building Insurance Included: | N |
| Fireplace/Stove: | Y |
| Heat Type: | Forced Air |
| Central Air Conditioning: | Central Air |
| Central Vac: | N |
| Laundry Level: | Syste |
| Ensuite Laundry: | F |
| Elevator Lift: | False |
| Sewers: | Sewer |
$
%
Years
This calculator is for demonstration purposes only. Always consult a professional
financial advisor before making personal financial decisions.
| Although the information displayed is believed to be accurate, no warranties or representations are made of any kind. |
| RE/MAX HALLMARK REALTY GROUP |
|
|

Sumit Chopra
Broker
Dir:
647-964-2184
Bus:
905-230-3100
Fax:
905-230-8577
| Virtual Tour | Book Showing | Email a Friend |
Jump To:
At a Glance:
| Type: | Freehold - Detached |
| Area: | Prescott and Russell |
| Municipality: | The Nation |
| Neighbourhood: | 616 - Limoges |
| Style: | 2-Storey |
| Lot Size: | 19.46 x 95.70(Feet) |
| Tax: | $4,265.83 |
| Beds: | 3 |
| Baths: | 3 |
| Fireplace: | Y |
| Pool: | Above Gr |
Locatin Map:
Payment Calculator:

