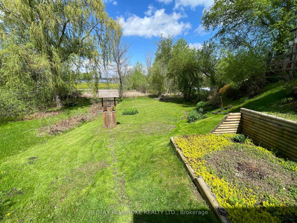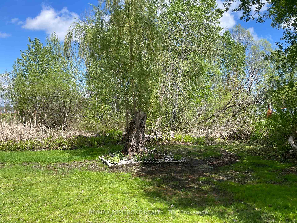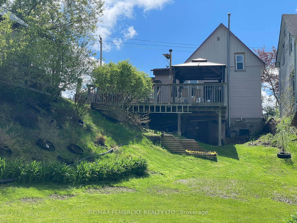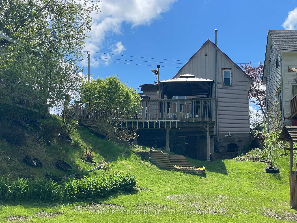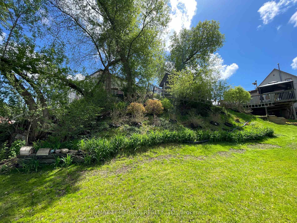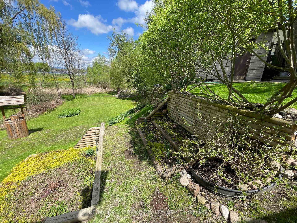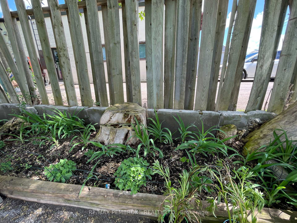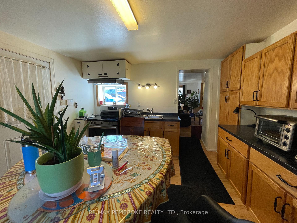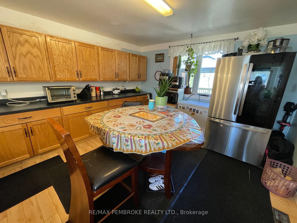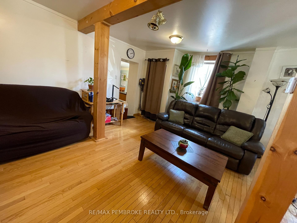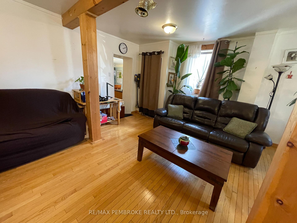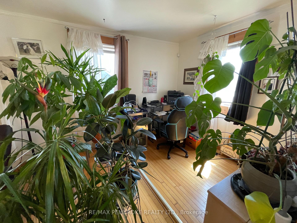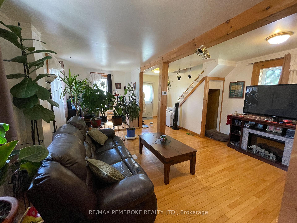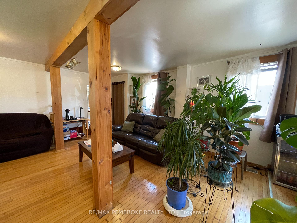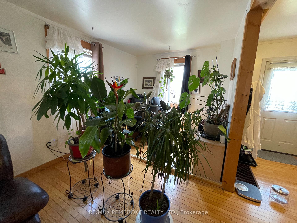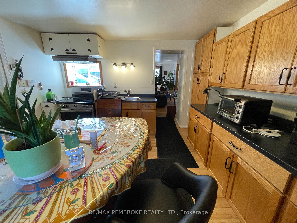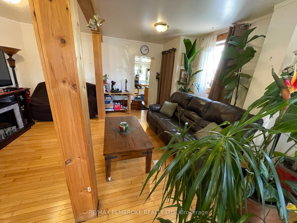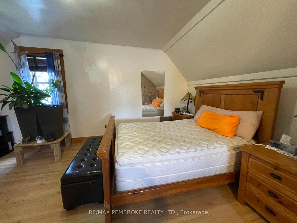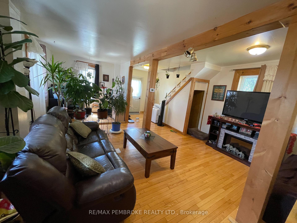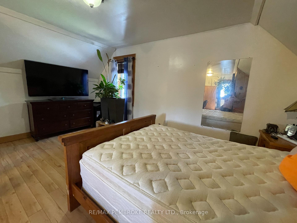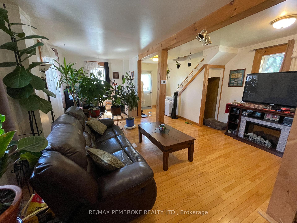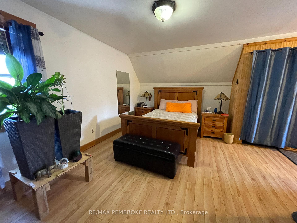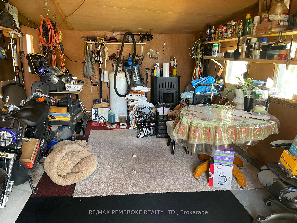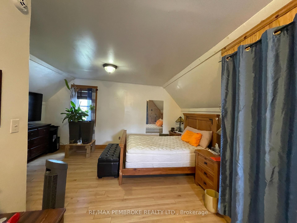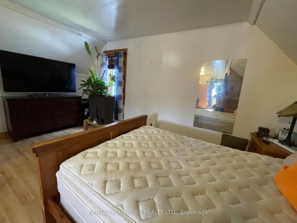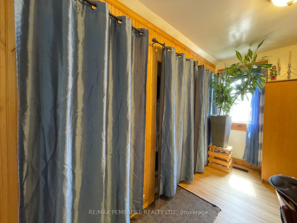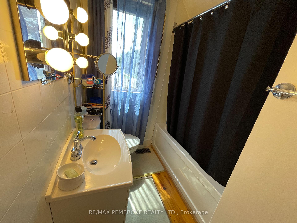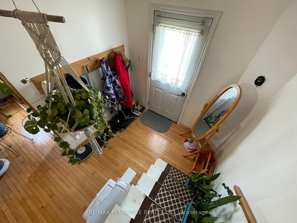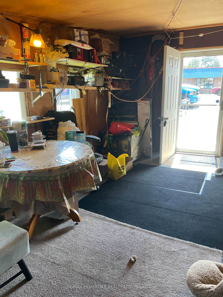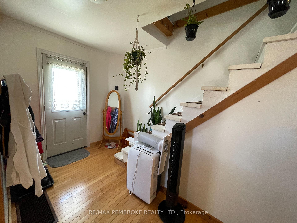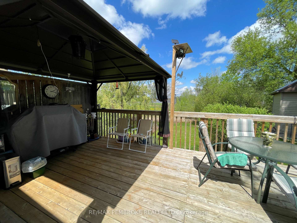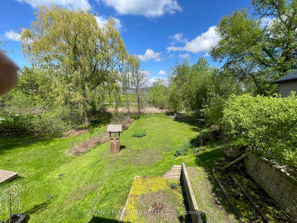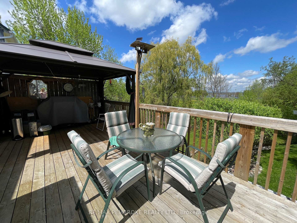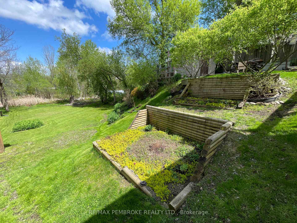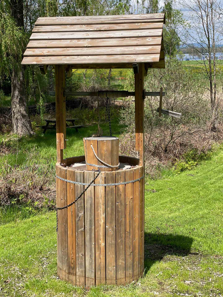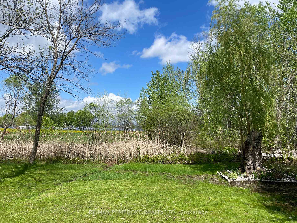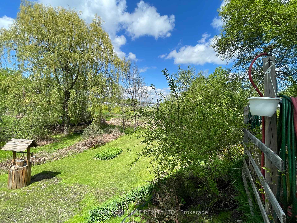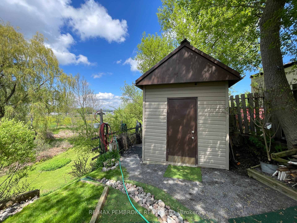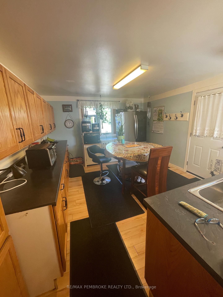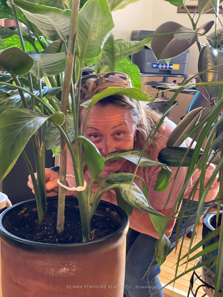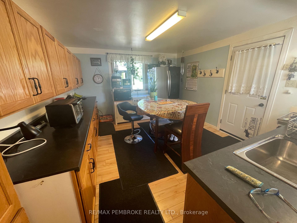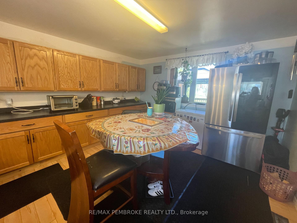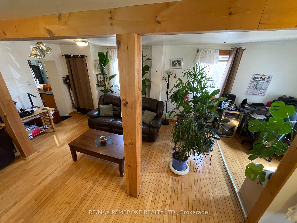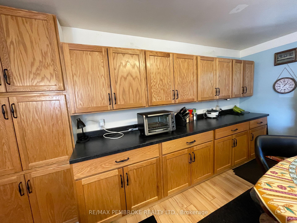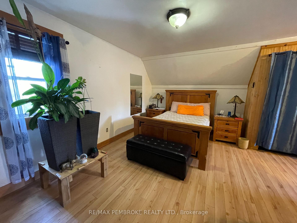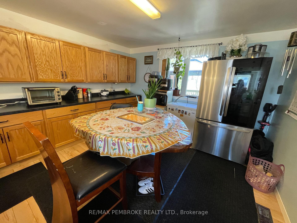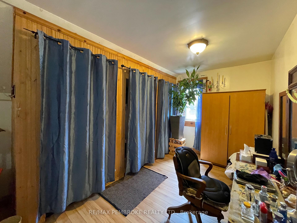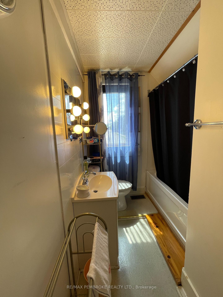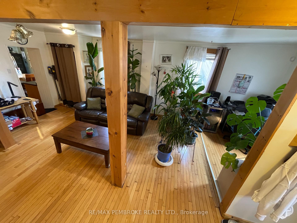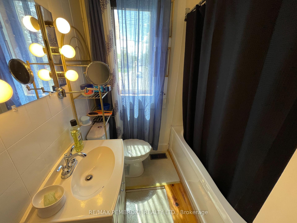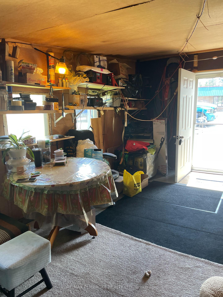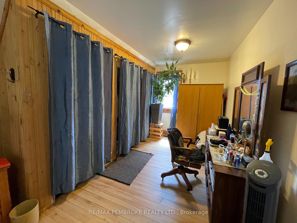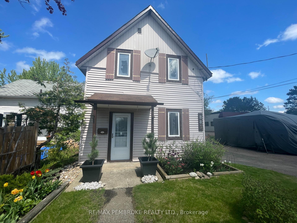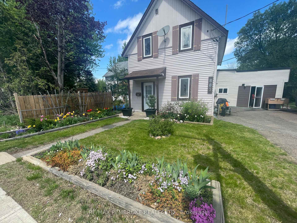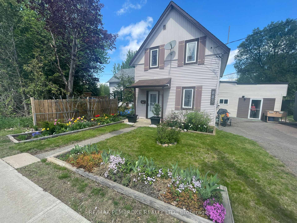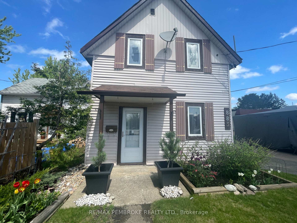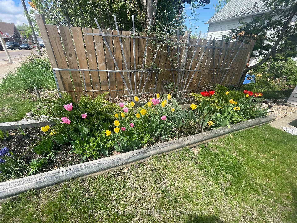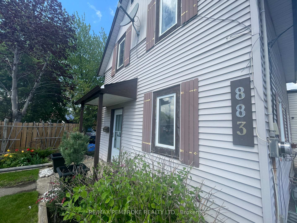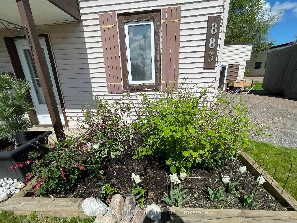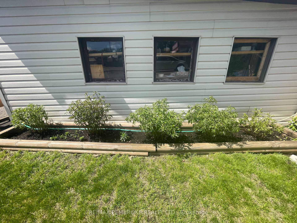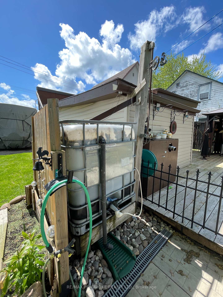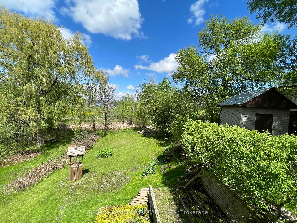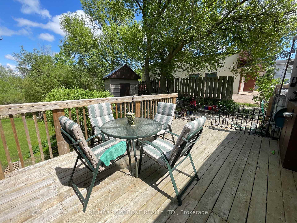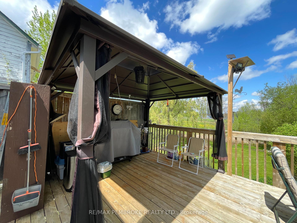$179,900
Available - For Sale
Listing ID: X12156695
883 Pembroke Stre West , Pembroke, K8A 5P5, Renfrew
| Tired of paying rent? This home is perfect for a working professional/couple looking to break into the housing market without breaking the bank. It would also make a fantastic investment property for rental income. Super cute 1bed/1bath home, close to Algonquin College, with views of the Ottawa River and offers beautiful hardwood flooring and lots of windows keeping the space bright and airy. Large-eat in kitchen features laminate flooring with tons of cabinetry & countertops and access to the single garage, currently used as a workshop [garage needs a bay door]. A huge primary bedroom on upper level with dressing/sitting area and lots of closet space plus a 4pc bath main bath. Basement walls have all been spray foamed and house the laundry [theres room to relocate the laundry in the house]. Exterior space includes a huge 15x27 deck, with 10x12 gazebo, and overlooks an absolutely spectacular yard with an amazing view of the Ottawa River and Riverside Park. Perennial flowers have lovingly been placed around the home and garden creating a "park like" setting. Walls have been re-insulated, newer windows & exterior doors [age unkn], shingles 3-5yrs, insulated garage w pellet-stove, spray foam basement, gas furnace 3yrs, Central Air 2024. hwt owned. |
| Price | $179,900 |
| Taxes: | $2452.00 |
| Assessment Year: | 2024 |
| Occupancy: | Owner |
| Address: | 883 Pembroke Stre West , Pembroke, K8A 5P5, Renfrew |
| Directions/Cross Streets: | Pembroke st. W |
| Rooms: | 7 |
| Bedrooms: | 1 |
| Bedrooms +: | 0 |
| Family Room: | F |
| Basement: | Unfinished |
| Level/Floor | Room | Length(ft) | Width(ft) | Descriptions | |
| Room 1 | Main | Living Ro | 17.06 | 17.06 | |
| Room 2 | Main | Other | 8.86 | 5.9 | |
| Room 3 | Main | Kitchen | 14.76 | 12.14 | |
| Room 4 | Second | Bedroom | 10.82 | 17.38 | |
| Room 5 | Second | Other | 11.81 | 7.87 | |
| Room 6 | Second | Bathroom | 11.15 | 6.23 | 4 Pc Bath |
| Room 7 | Main | Other | 11.48 | 11.48 | Combined w/Workshop |
| Washroom Type | No. of Pieces | Level |
| Washroom Type 1 | 4 | |
| Washroom Type 2 | 0 | |
| Washroom Type 3 | 0 | |
| Washroom Type 4 | 0 | |
| Washroom Type 5 | 0 |
| Total Area: | 0.00 |
| Property Type: | Detached |
| Style: | 2 1/2 Storey |
| Exterior: | Vinyl Siding |
| Garage Type: | Attached |
| (Parking/)Drive: | Private |
| Drive Parking Spaces: | 2 |
| Park #1 | |
| Parking Type: | Private |
| Park #2 | |
| Parking Type: | Private |
| Pool: | None |
| Approximatly Square Footage: | 1100-1500 |
| Property Features: | Wooded/Treed |
| CAC Included: | N |
| Water Included: | N |
| Cabel TV Included: | N |
| Common Elements Included: | N |
| Heat Included: | N |
| Parking Included: | N |
| Condo Tax Included: | N |
| Building Insurance Included: | N |
| Fireplace/Stove: | N |
| Heat Type: | Forced Air |
| Central Air Conditioning: | Central Air |
| Central Vac: | N |
| Laundry Level: | Syste |
| Ensuite Laundry: | F |
| Elevator Lift: | False |
| Sewers: | Sewer |
| Utilities-Hydro: | Y |
$
%
Years
This calculator is for demonstration purposes only. Always consult a professional
financial advisor before making personal financial decisions.
| Although the information displayed is believed to be accurate, no warranties or representations are made of any kind. |
| RE/MAX PEMBROKE REALTY LTD. |
|
|

Sumit Chopra
Broker
Dir:
647-964-2184
Bus:
905-230-3100
Fax:
905-230-8577
| Book Showing | Email a Friend |
Jump To:
At a Glance:
| Type: | Freehold - Detached |
| Area: | Renfrew |
| Municipality: | Pembroke |
| Neighbourhood: | 530 - Pembroke |
| Style: | 2 1/2 Storey |
| Tax: | $2,452 |
| Beds: | 1 |
| Baths: | 1 |
| Fireplace: | N |
| Pool: | None |
Locatin Map:
Payment Calculator:

