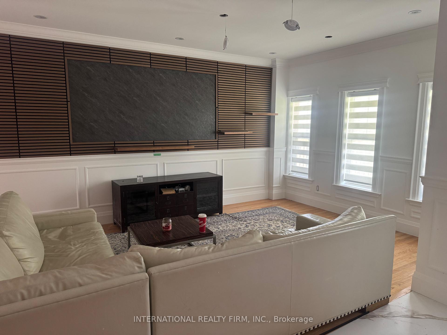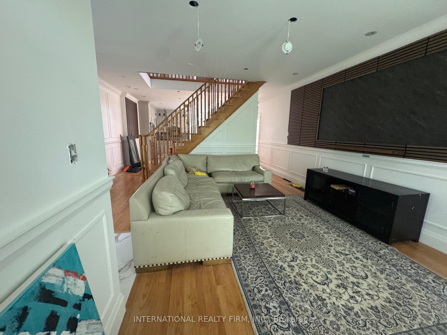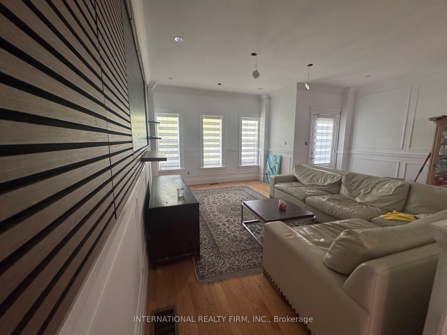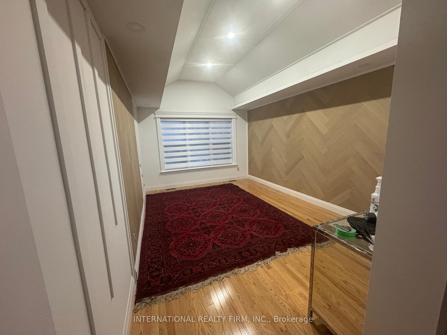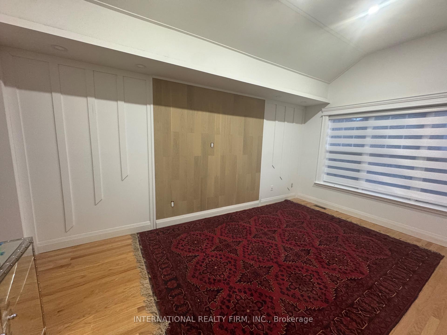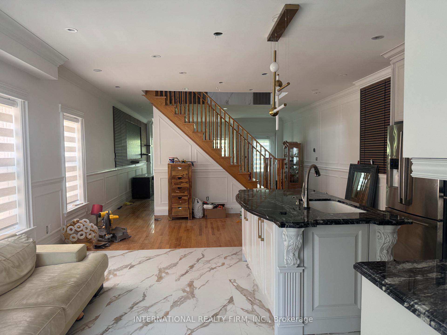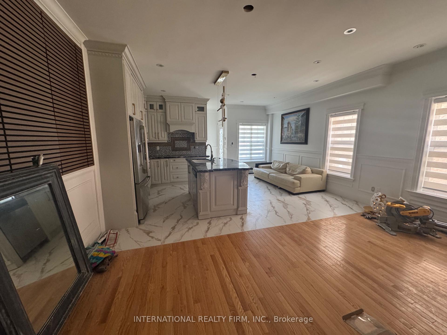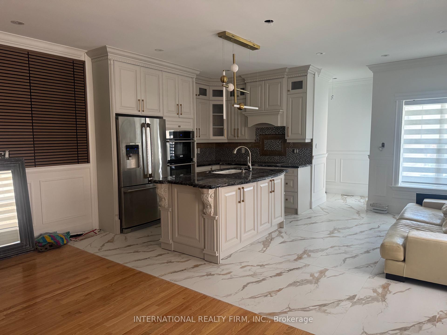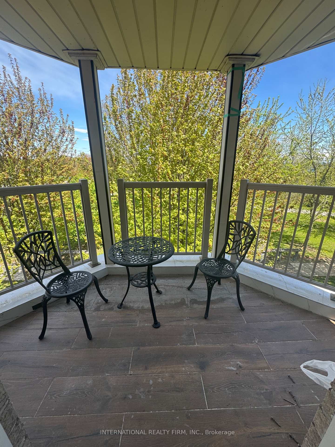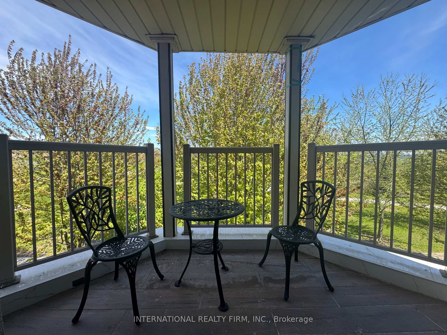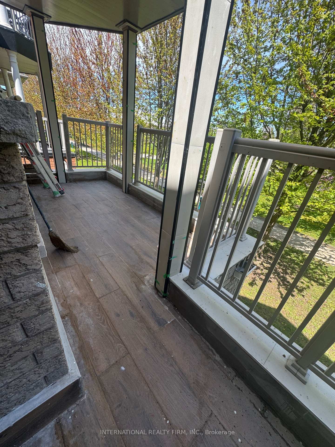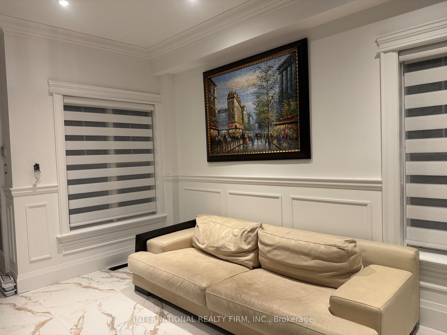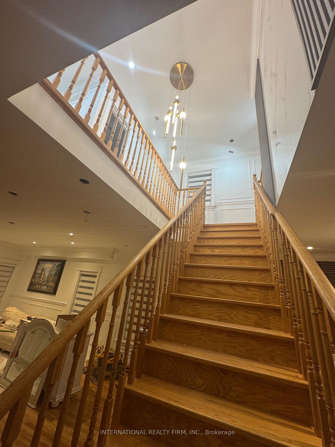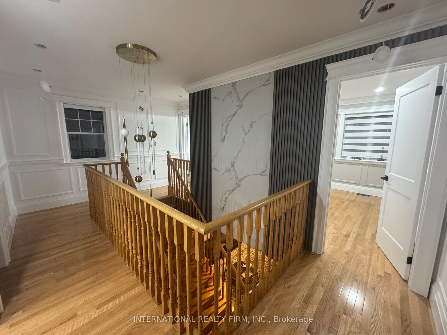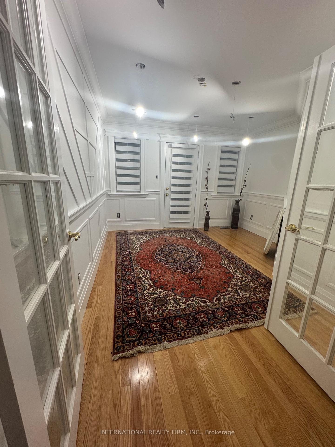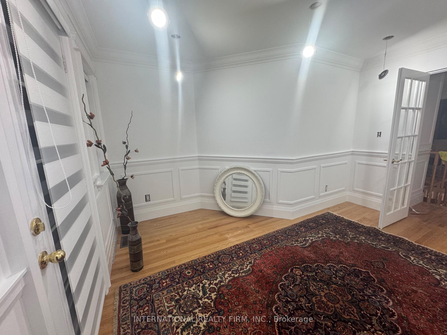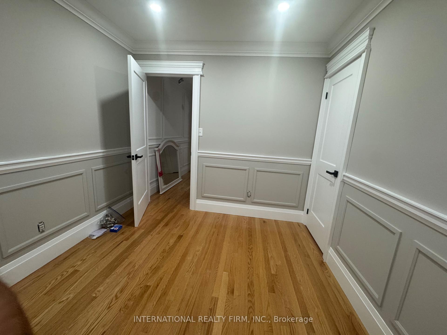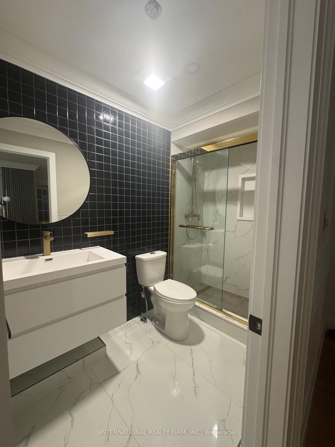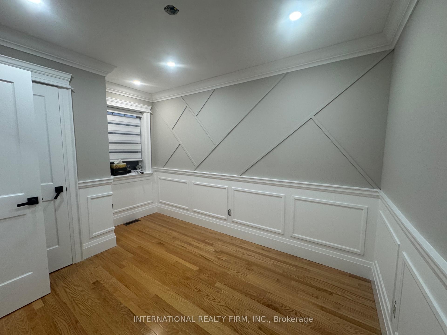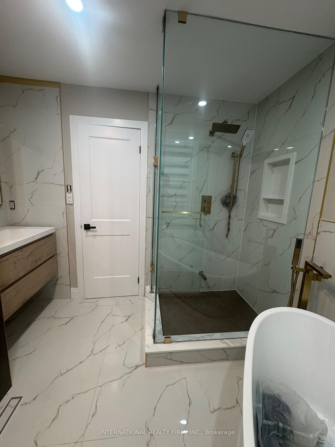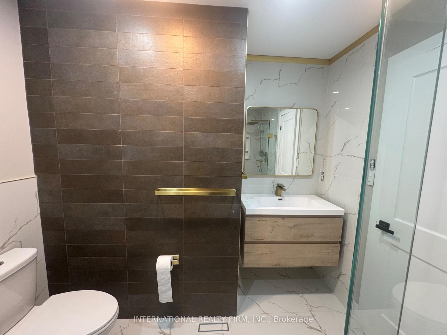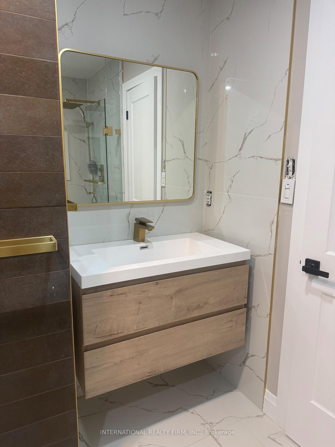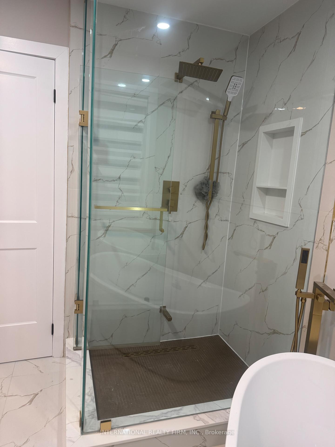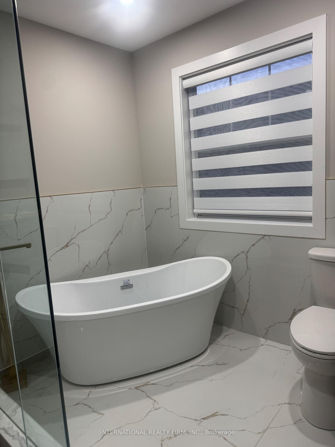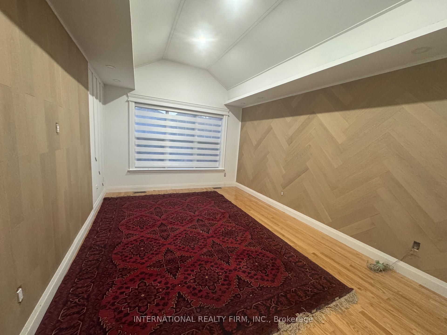$3,800
Available - For Rent
Listing ID: E12157227
31 Wharfside Lane North , Toronto, M1C 5K8, Toronto
| Great opportunity to live in a water front community with partial lake views. It backs on to a massive park, less than a minute walk to Lake Ontario, cycling and walking trails. 5 minutes walk to Go Station. This tastefully renovated home offers 4 bedrooms ( plus 2 bedrooms in the basement). Enjoy the sun in this bright home with 9 feet ceiling and modern finishes. Walking distance to schools, shopping, restaurants, parks and public library. Minutes a way from Hwy 401. Dont miss this amazing opportunity!!!! |
| Price | $3,800 |
| Taxes: | $0.00 |
| Occupancy: | Vacant |
| Address: | 31 Wharfside Lane North , Toronto, M1C 5K8, Toronto |
| Directions/Cross Streets: | Lawrence and Port Union |
| Rooms: | 10 |
| Bedrooms: | 4 |
| Bedrooms +: | 2 |
| Family Room: | T |
| Basement: | Apartment |
| Furnished: | Part |
| Level/Floor | Room | Length(ft) | Width(ft) | Descriptions | |
| Room 1 | Main | Living Ro | 16.4 | 13.12 | Hardwood Floor, Balcony, Pot Lights |
| Room 2 | Main | Dining Ro | 16.4 | 19.68 | Combined w/Kitchen, Hardwood Floor, Pot Lights |
| Room 3 | Main | Kitchen | 16.4 | 19.68 | Combined w/Dining, Ceramic Floor, Ceramic Backsplash |
| Room 4 | Second | Bedroom | 22.96 | 13.12 | 4 Pc Bath, Bay Window, Hardwood Floor |
| Room 5 | Second | Bedroom 2 | 11.48 | 11.48 | Hardwood Floor, Pot Lights, B/I Closet |
| Room 6 | Second | Bedroom 3 | 9.84 | 9.84 | Hardwood Floor, B/I Closet, Pot Lights |
| Room 7 | Second | Bedroom 4 | 9.84 | 9.84 | Balcony, Hardwood Floor, Pot Lights |
| Room 8 | Basement | Bedroom 5 | 9.84 | 9.84 | Laminate, B/I Closet, Pot Lights |
| Room 9 | Basement | Kitchen | 16.4 | 11.48 | Laminate, Pot Lights, Combined w/Dining |
| Room 10 | Basement | Bedroom | 11.48 | 13.12 | Bay Window, Laminate, Pot Lights |
| Washroom Type | No. of Pieces | Level |
| Washroom Type 1 | 2 | Main |
| Washroom Type 2 | 3 | Second |
| Washroom Type 3 | 4 | Second |
| Washroom Type 4 | 5 | Basement |
| Washroom Type 5 | 0 |
| Total Area: | 0.00 |
| Property Type: | Att/Row/Townhouse |
| Style: | 2-Storey |
| Exterior: | Brick, Aluminum Siding |
| Garage Type: | Attached |
| (Parking/)Drive: | Available |
| Drive Parking Spaces: | 2 |
| Park #1 | |
| Parking Type: | Available |
| Park #2 | |
| Parking Type: | Available |
| Pool: | None |
| Laundry Access: | Laundry Room, |
| Approximatly Square Footage: | 1500-2000 |
| CAC Included: | N |
| Water Included: | N |
| Cabel TV Included: | N |
| Common Elements Included: | N |
| Heat Included: | N |
| Parking Included: | N |
| Condo Tax Included: | N |
| Building Insurance Included: | N |
| Fireplace/Stove: | N |
| Heat Type: | Forced Air |
| Central Air Conditioning: | Central Air |
| Central Vac: | N |
| Laundry Level: | Syste |
| Ensuite Laundry: | F |
| Elevator Lift: | False |
| Sewers: | Sewer |
| Utilities-Hydro: | Y |
| Although the information displayed is believed to be accurate, no warranties or representations are made of any kind. |
| INTERNATIONAL REALTY FIRM, INC. |
|
|

Sumit Chopra
Broker
Dir:
647-964-2184
Bus:
905-230-3100
Fax:
905-230-8577
| Book Showing | Email a Friend |
Jump To:
At a Glance:
| Type: | Freehold - Att/Row/Townhouse |
| Area: | Toronto |
| Municipality: | Toronto E10 |
| Neighbourhood: | Centennial Scarborough |
| Style: | 2-Storey |
| Beds: | 4+2 |
| Baths: | 10 |
| Fireplace: | N |
| Pool: | None |
Locatin Map:

