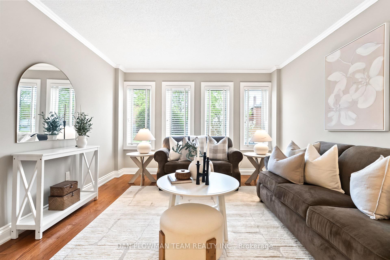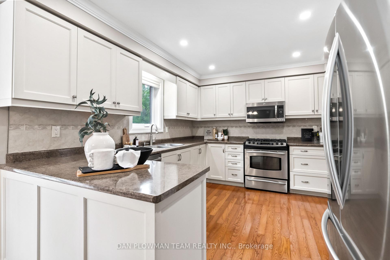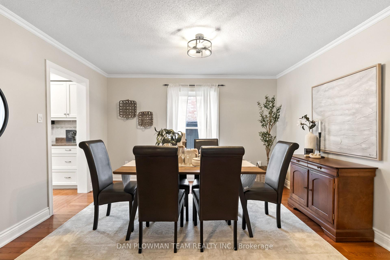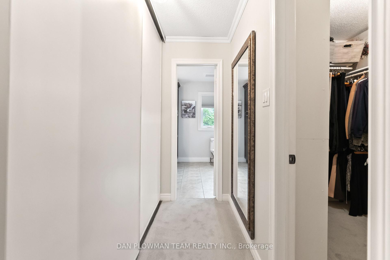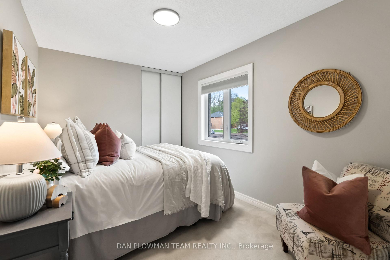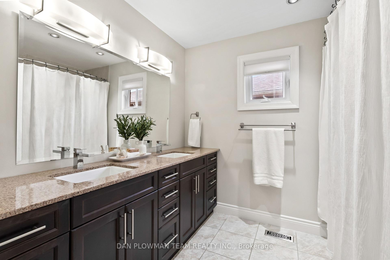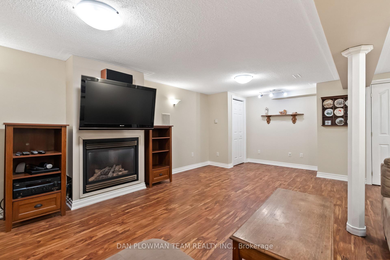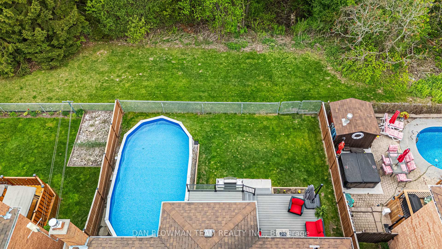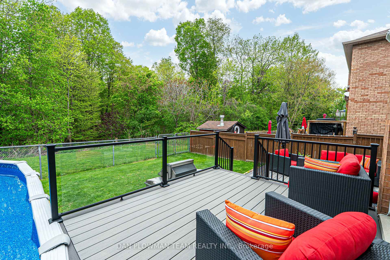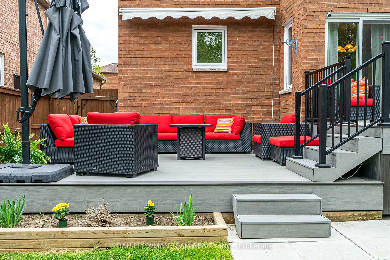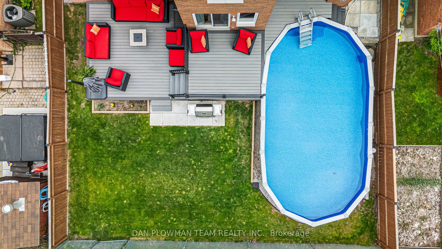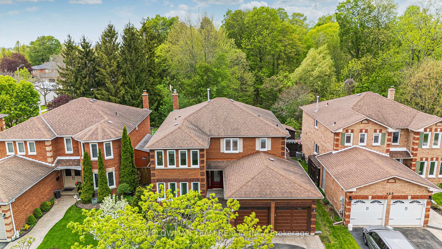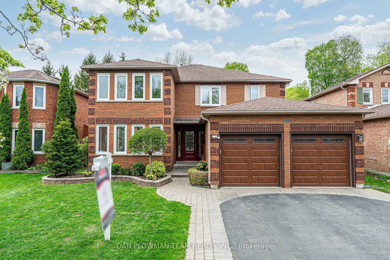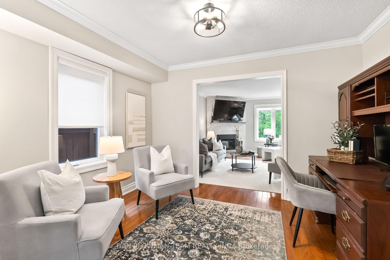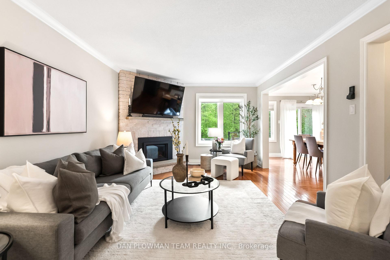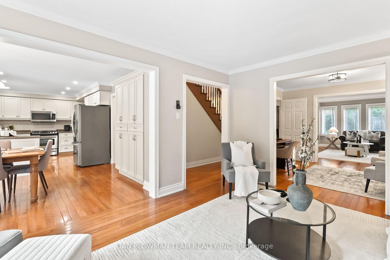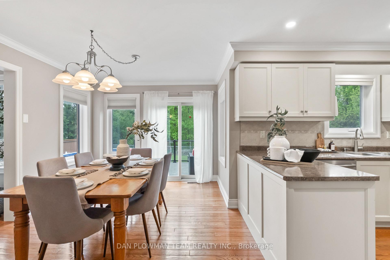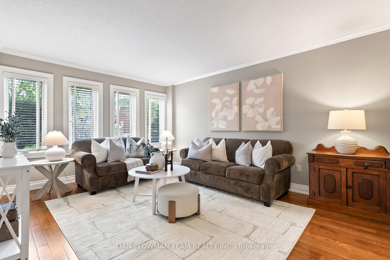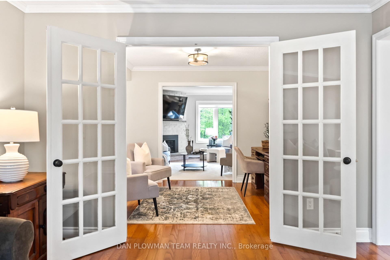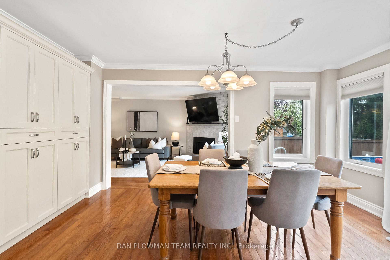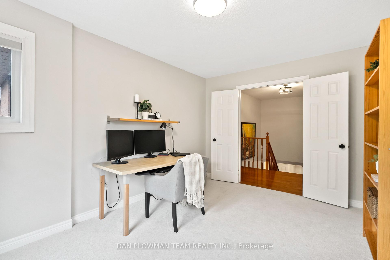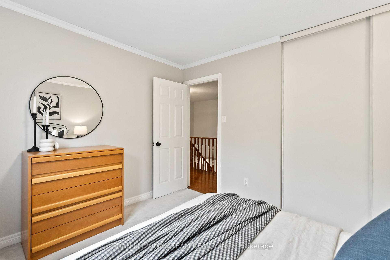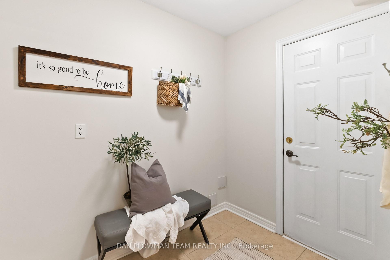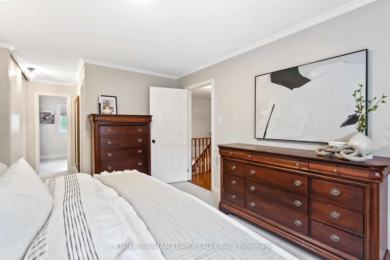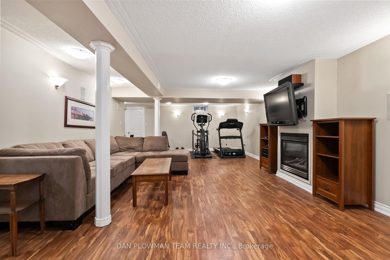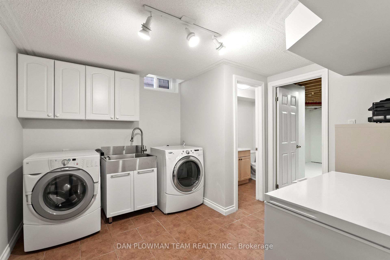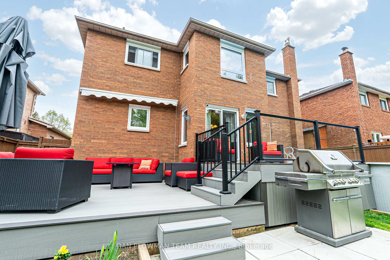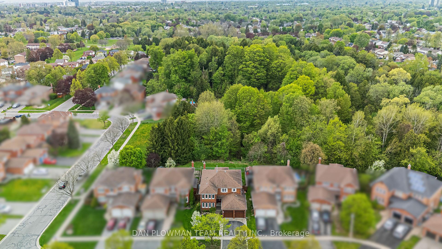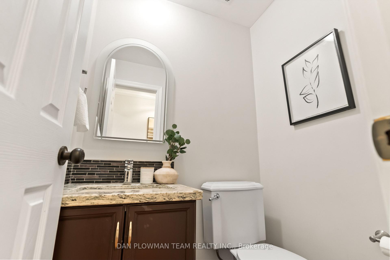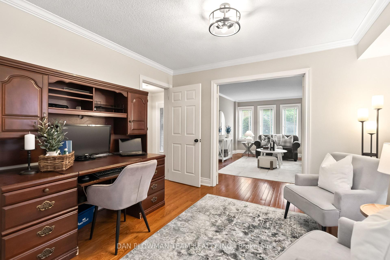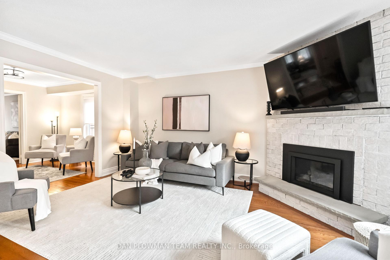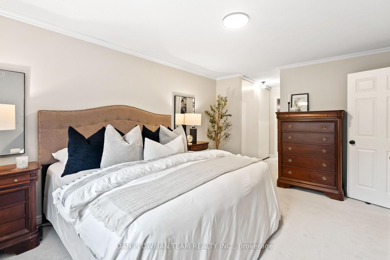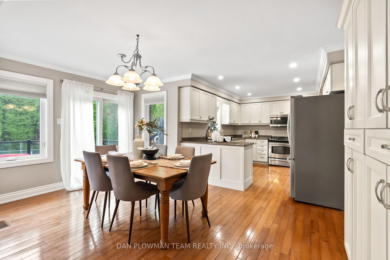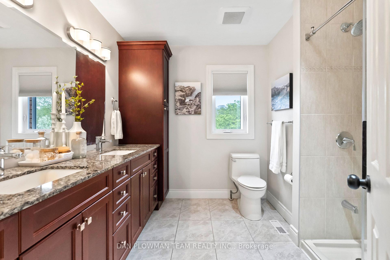$1,349,000
Available - For Sale
Listing ID: E12151850
460 Palmtree Cres , Oshawa, L1K 2H3, Durham
| Offers Welcome Anytime! Offered For The First Time By The Original Owner, This Lovingly Cared For And Thoughtfully Updated 5-Bedroom, 4-Bathroom Home Sits On A Premium Ravine Lot On A Quiet, Family-Friendly Street In Eastdale. Backing Onto Green Space With Gated Access To Scenic Trails, This Home Offers The Rare Combination Of Privacy, Nature, And Convenience - All Within Minutes Of Schools, Parks, Transit, And Amenities. The Main Floor Welcomes You With A Bright And Spacious Layout Featuring Oak Hardwood Flooring Throughout. Enjoy The Elegance Of Formal Living And Dining Rooms, A Dedicated Office For Working From Home, And A Cozy Family Room With A Gas Fireplace And Picture Window Overlooking Your Peaceful Backyard. The Large Kitchen And Breakfast Area Are Perfect For Family Gatherings, With Upgraded Cabinetry, Ample Counter Space, And A Walkout To The Composite Deck - Ideal For Entertaining Or Enjoying Morning Coffee Surrounded By Nature. Easily Convert Mud Room Back to Main Floor Laundry. Upstairs, The Oak Staircase Leads To A Spacious Primary Suite With A Walk-In Closet And A 4-Piece Ensuite. Four Additional And Generously Sized Bedrooms Offer Space For The Whole Family, Guests, Or Additional Office Needs. The Finished Basement Extends The Living Space With Luxury Vinyl Flooring, A Built-In Speaker System, A Workshop, And A Large Storage Room - Perfect For Hobbies Or Organization. Outside, Your Private Backyard Oasis Features A 15x30 Heated Above-Ground Pool, Multi-Level Composite Deck, And Mature Trees Backing Onto The Ravine. This Is More Than A Home - It's A Lifestyle. Don't Miss The Opportunity To Make It Yours. |
| Price | $1,349,000 |
| Taxes: | $7745.72 |
| Occupancy: | Owner |
| Address: | 460 Palmtree Cres , Oshawa, L1K 2H3, Durham |
| Directions/Cross Streets: | Harmony Rd N & Adelaide Ave E |
| Rooms: | 12 |
| Rooms +: | 2 |
| Bedrooms: | 5 |
| Bedrooms +: | 0 |
| Family Room: | T |
| Basement: | Finished, Full |
| Level/Floor | Room | Length(ft) | Width(ft) | Descriptions | |
| Room 1 | Main | Living Ro | 15.88 | 11.81 | Hardwood Floor, French Doors, Window |
| Room 2 | Main | Office | 11.84 | 9.87 | Hardwood Floor, French Doors, Window |
| Room 3 | Main | Family Ro | 15.78 | 12.4 | Hardwood Floor, Fireplace, Window |
| Room 4 | Main | Breakfast | 15.88 | 9.74 | Hardwood Floor, W/O To Deck, Open Concept |
| Room 5 | Main | Kitchen | 12.46 | 10.99 | Hardwood Floor, Pot Lights, Window |
| Room 6 | Main | Dining Ro | 13.35 | 11.58 | Hardwood Floor, French Doors, Window |
| Room 7 | Main | Mud Room | 7.61 | 5.97 | Tile Floor, Access To Garage |
| Room 8 | Second | Primary B | 15.65 | 12.1 | Broadloom, Walk-In Closet(s), 4 Pc Ensuite |
| Room 9 | Second | Bedroom 2 | 14.46 | 10.04 | Broadloom, Window |
| Room 10 | Second | Bedroom 3 | 12.07 | 10.86 | Broadloom, Window, Closet |
| Room 11 | Second | Bedroom 4 | 17.58 | 11.91 | Broadloom, Window, Closet |
| Room 12 | Second | Bedroom 5 | 12.63 | 8.66 | Broadloom, Window, Closet |
| Room 13 | Basement | Recreatio | 31.68 | 15.09 | Vinyl Floor, Gas Fireplace |
| Room 14 | Basement | Workshop | 18.56 | 16.07 | Unfinished |
| Room 15 | Basement | Laundry | 11.48 | 10.96 | Tile Floor |
| Washroom Type | No. of Pieces | Level |
| Washroom Type 1 | 2 | Main |
| Washroom Type 2 | 4 | Second |
| Washroom Type 3 | 5 | Second |
| Washroom Type 4 | 2 | Basement |
| Washroom Type 5 | 0 |
| Total Area: | 0.00 |
| Property Type: | Detached |
| Style: | 2-Storey |
| Exterior: | Brick |
| Garage Type: | Attached |
| (Parking/)Drive: | Private Do |
| Drive Parking Spaces: | 3 |
| Park #1 | |
| Parking Type: | Private Do |
| Park #2 | |
| Parking Type: | Private Do |
| Pool: | Above Gr |
| Approximatly Square Footage: | 2500-3000 |
| CAC Included: | N |
| Water Included: | N |
| Cabel TV Included: | N |
| Common Elements Included: | N |
| Heat Included: | N |
| Parking Included: | N |
| Condo Tax Included: | N |
| Building Insurance Included: | N |
| Fireplace/Stove: | Y |
| Heat Type: | Forced Air |
| Central Air Conditioning: | Central Air |
| Central Vac: | N |
| Laundry Level: | Syste |
| Ensuite Laundry: | F |
| Sewers: | Sewer |
$
%
Years
This calculator is for demonstration purposes only. Always consult a professional
financial advisor before making personal financial decisions.
| Although the information displayed is believed to be accurate, no warranties or representations are made of any kind. |
| DAN PLOWMAN TEAM REALTY INC. |
|
|

Sumit Chopra
Broker
Dir:
647-964-2184
Bus:
905-230-3100
Fax:
905-230-8577
| Virtual Tour | Book Showing | Email a Friend |
Jump To:
At a Glance:
| Type: | Freehold - Detached |
| Area: | Durham |
| Municipality: | Oshawa |
| Neighbourhood: | Eastdale |
| Style: | 2-Storey |
| Tax: | $7,745.72 |
| Beds: | 5 |
| Baths: | 4 |
| Fireplace: | Y |
| Pool: | Above Gr |
Locatin Map:
Payment Calculator:

