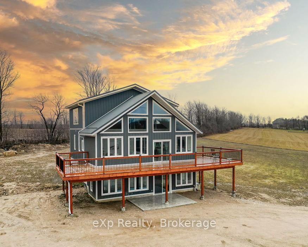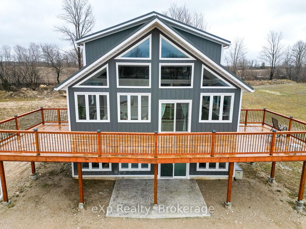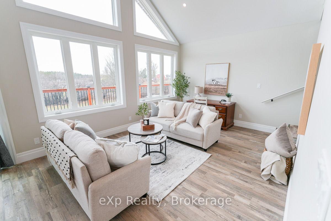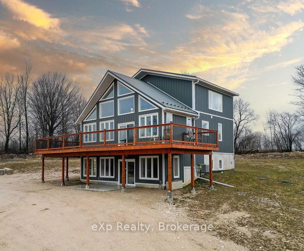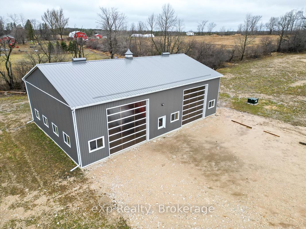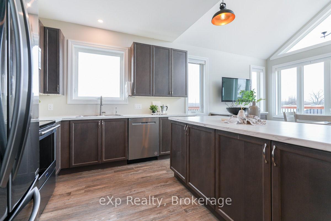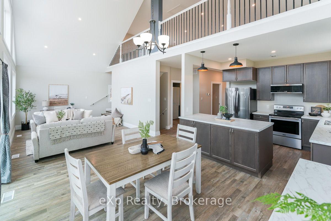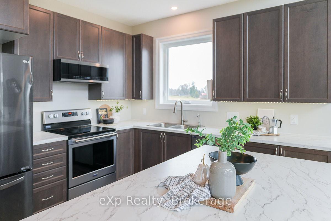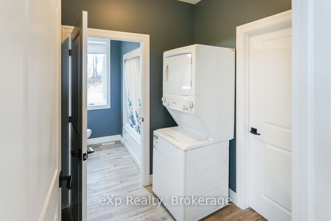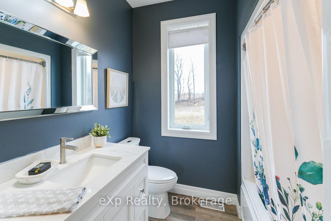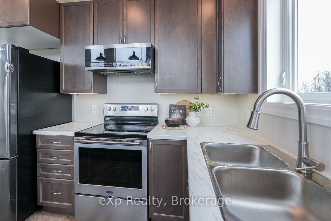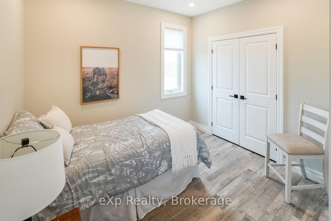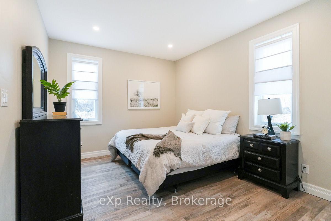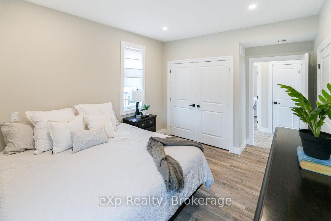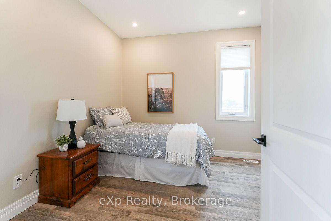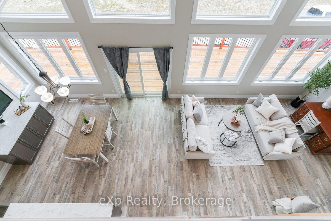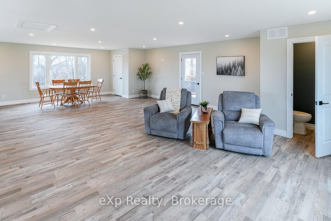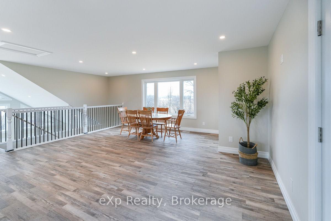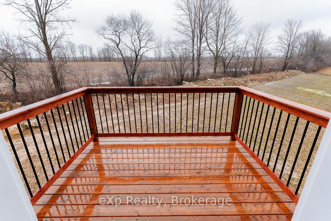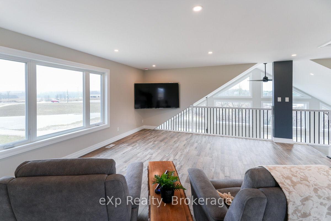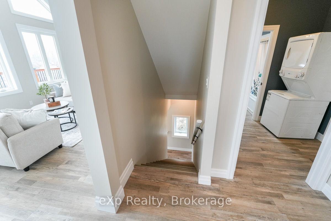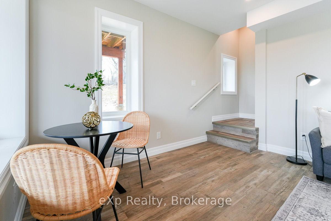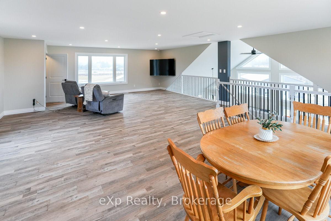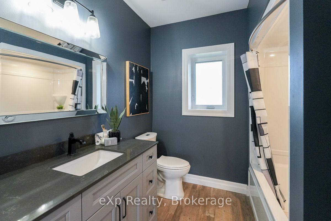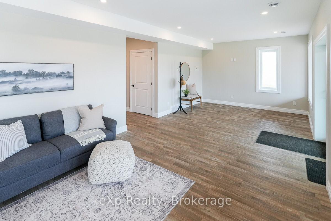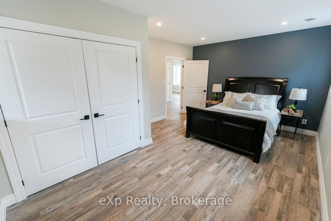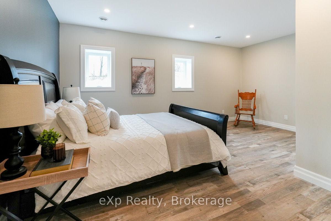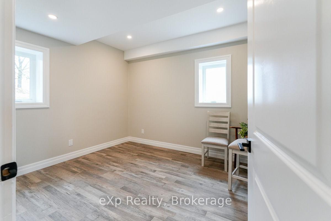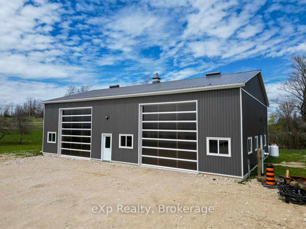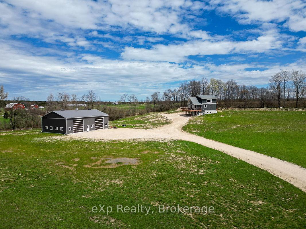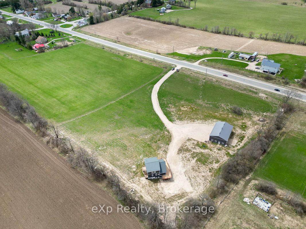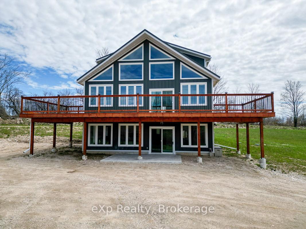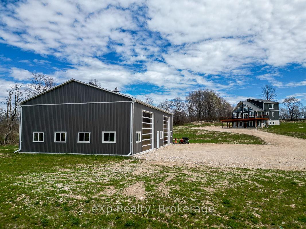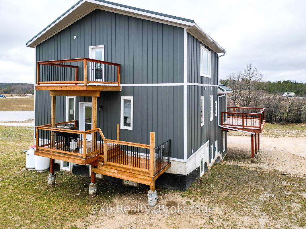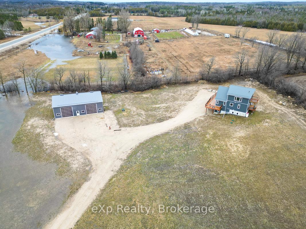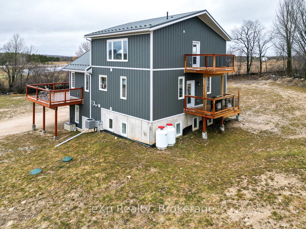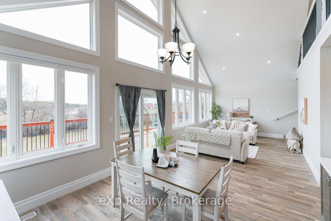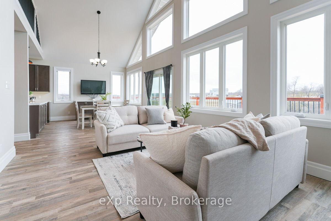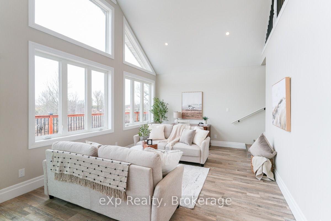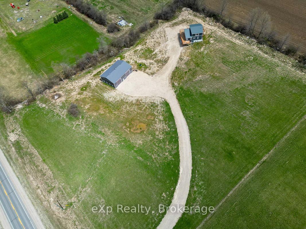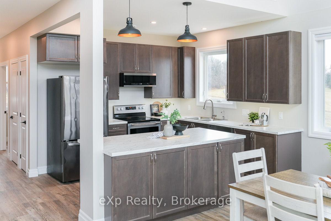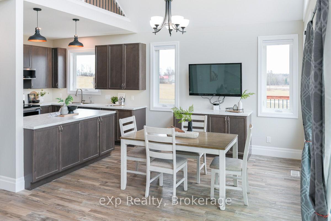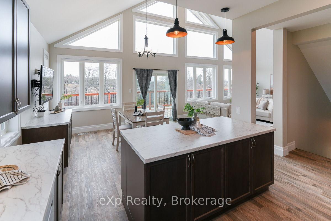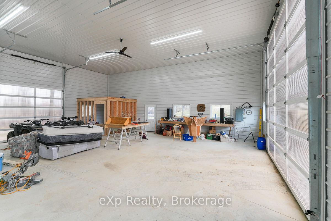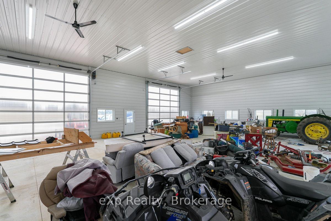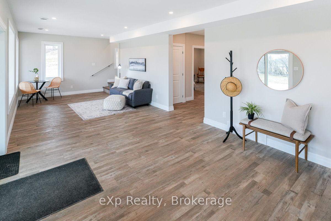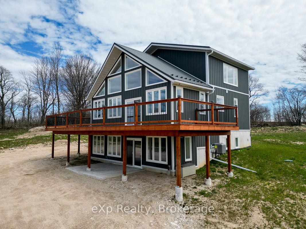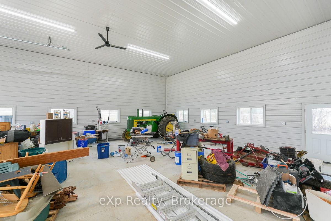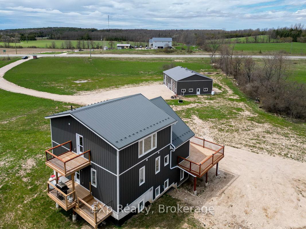$999,999
Available - For Sale
Listing ID: X12129484
315225 Hwy 6 N/A , Chatsworth, N0H 2V0, Grey County
| Nestled atop a hill, this elegant new home is set on just under 5 acres. The dramatic design features floor-to-ceiling windows throughout, offering spectacular views and an abundance of natural light. As you enter the main level, you're greeted by a spacious living room and mudroom, along with two bedrooms that have plenty of closet space, and a full bath just down the hall. The second level is truly stunning, with breathtaking windows that complement the open-concept kitchen, living, and dining area. This home is perfect for entertaining and family gatherings. Just off the living room is a massive front deck that spans the entire width of the house, while the back offers another outdoor living space with a deck ideal for barbecuing. The second level also includes a spacious primary bedroom, an adjacent laundry area, a four-piece bath, and an additional bedroom. The living space continues on the floor above, with a spectacular loft with its own back deck and a half bath. Adding even more value to this property is its 40x60 shop, featuring 16-foot ceilings, three large overhead doors, and in-floor heating. Located conveniently in the hamlet of Dornoch, it's just a short drive to Owen Sound. This new build is a must-see! |
| Price | $999,999 |
| Taxes: | $4604.00 |
| Occupancy: | Owner |
| Address: | 315225 Hwy 6 N/A , Chatsworth, N0H 2V0, Grey County |
| Acreage: | 2-4.99 |
| Directions/Cross Streets: | Glenelg-Holland Townline/Grey Rd 25 |
| Rooms: | 14 |
| Bedrooms: | 4 |
| Bedrooms +: | 0 |
| Family Room: | T |
| Basement: | None |
| Level/Floor | Room | Length(ft) | Width(ft) | Descriptions | |
| Room 1 | Ground | Living Ro | 12.43 | 30.31 | |
| Room 2 | Ground | Bedroom | 18.24 | 12.89 | |
| Room 3 | Ground | Bedroom | 11.78 | 10.33 | |
| Room 4 | Ground | Bathroom | 7.51 | 7.68 | 4 Pc Bath |
| Room 5 | Ground | Utility R | 9.61 | 10.43 | |
| Room 6 | Second | Living Ro | 12.6 | 20.27 | |
| Room 7 | Second | Dining Ro | 11.74 | 11.22 | |
| Room 8 | Second | Kitchen | 10.43 | 11.22 | |
| Room 9 | Second | Bedroom | 10.59 | 11.05 | |
| Room 10 | Second | Bedroom | 11.12 | 15.78 | |
| Room 11 | Second | Bathroom | 7.51 | 6.33 | 4 Pc Bath |
| Room 12 | Second | Laundry | 7.48 | 6.72 | |
| Room 13 | Third | Loft | 31.52 | 22.7 | |
| Room 14 | Third | Bathroom | 5.9 | 3.12 | 2 Pc Bath |
| Washroom Type | No. of Pieces | Level |
| Washroom Type 1 | 4 | Main |
| Washroom Type 2 | 4 | Second |
| Washroom Type 3 | 2 | Third |
| Washroom Type 4 | 0 | |
| Washroom Type 5 | 0 |
| Total Area: | 0.00 |
| Property Type: | Detached |
| Style: | 2 1/2 Storey |
| Exterior: | Metal/Steel Sidi |
| Garage Type: | Detached |
| (Parking/)Drive: | Private |
| Drive Parking Spaces: | 8 |
| Park #1 | |
| Parking Type: | Private |
| Park #2 | |
| Parking Type: | Private |
| Pool: | None |
| Other Structures: | Workshop |
| Approximatly Square Footage: | 3000-3500 |
| CAC Included: | N |
| Water Included: | N |
| Cabel TV Included: | N |
| Common Elements Included: | N |
| Heat Included: | N |
| Parking Included: | N |
| Condo Tax Included: | N |
| Building Insurance Included: | N |
| Fireplace/Stove: | N |
| Heat Type: | Forced Air |
| Central Air Conditioning: | Central Air |
| Central Vac: | N |
| Laundry Level: | Syste |
| Ensuite Laundry: | F |
| Sewers: | Septic |
| Water: | Drilled W |
| Water Supply Types: | Drilled Well |
$
%
Years
This calculator is for demonstration purposes only. Always consult a professional
financial advisor before making personal financial decisions.
| Although the information displayed is believed to be accurate, no warranties or representations are made of any kind. |
| eXp Realty |
|
|

Sumit Chopra
Broker
Dir:
647-964-2184
Bus:
905-230-3100
Fax:
905-230-8577
| Book Showing | Email a Friend |
Jump To:
At a Glance:
| Type: | Freehold - Detached |
| Area: | Grey County |
| Municipality: | Chatsworth |
| Neighbourhood: | Chatsworth |
| Style: | 2 1/2 Storey |
| Tax: | $4,604 |
| Beds: | 4 |
| Baths: | 3 |
| Fireplace: | N |
| Pool: | None |
Locatin Map:
Payment Calculator:

