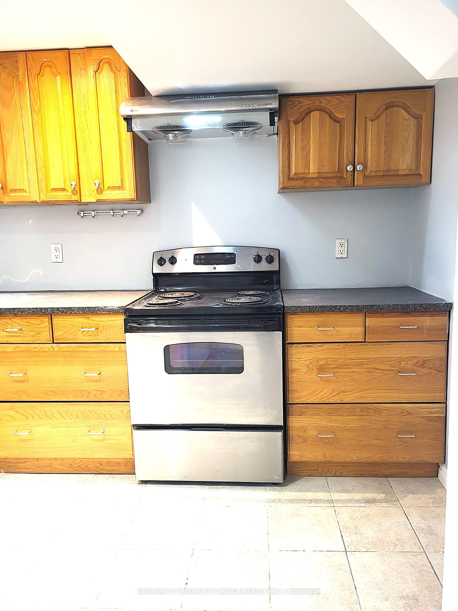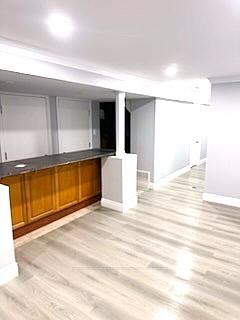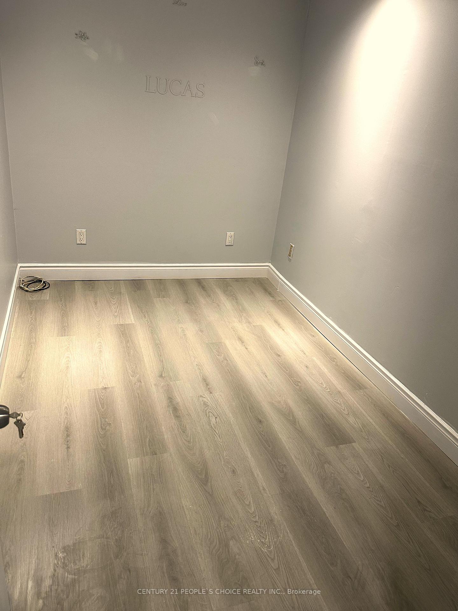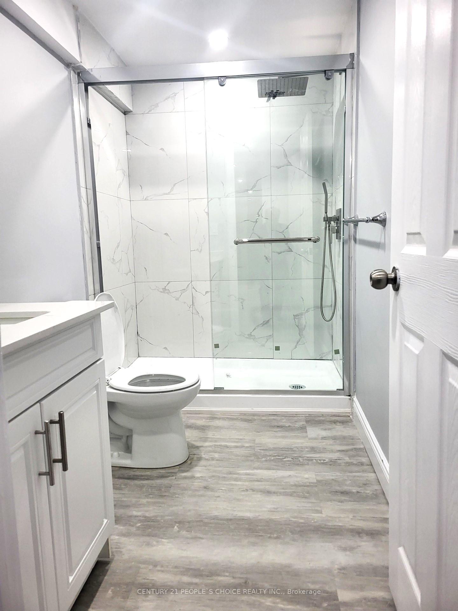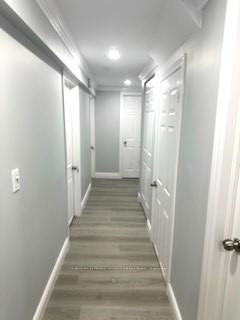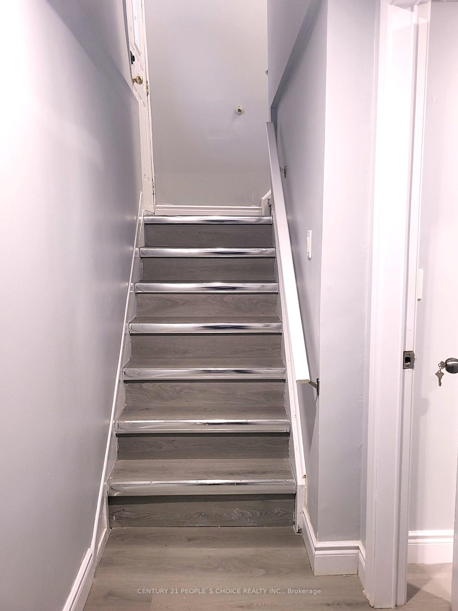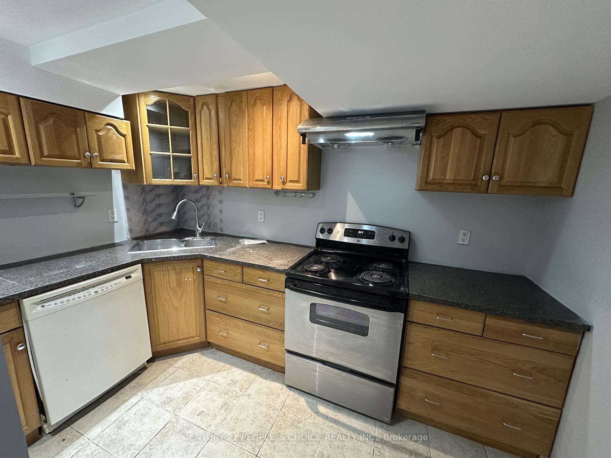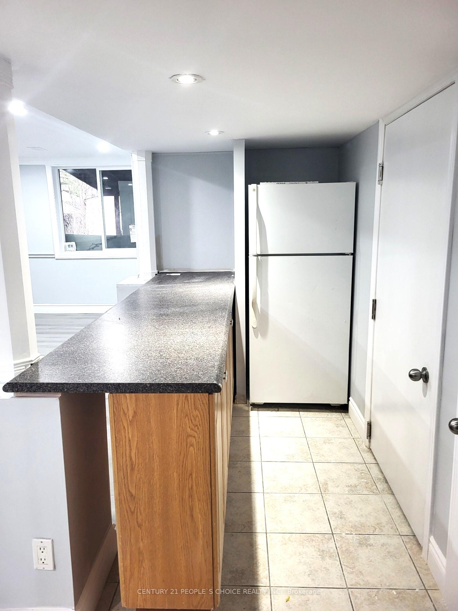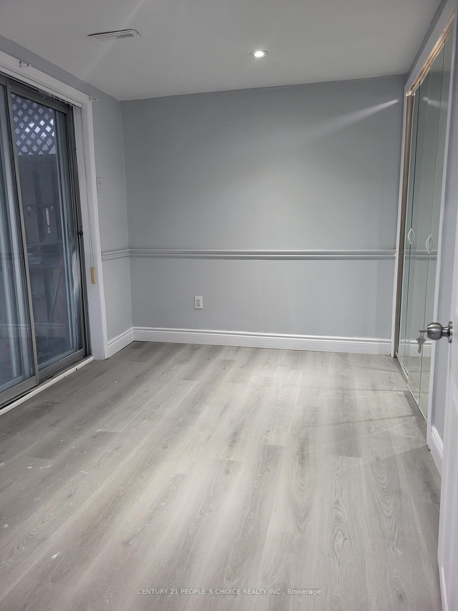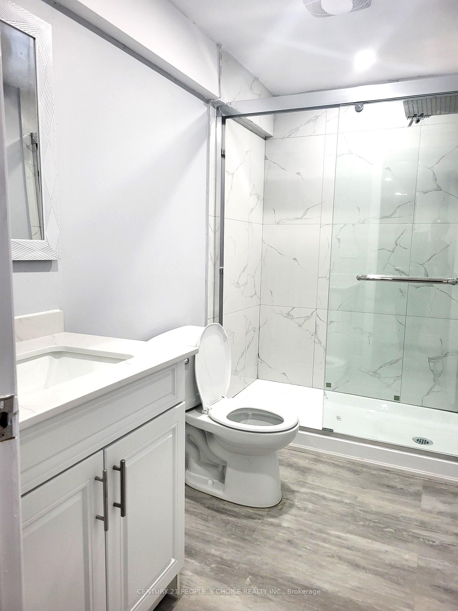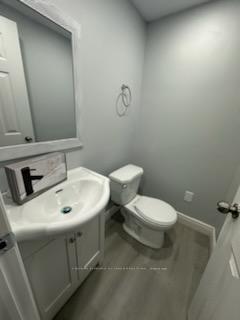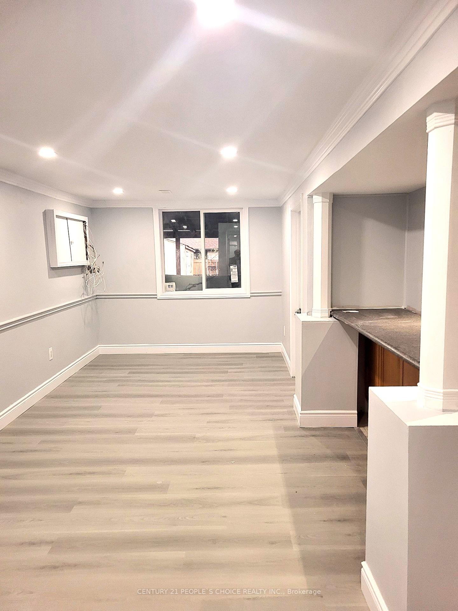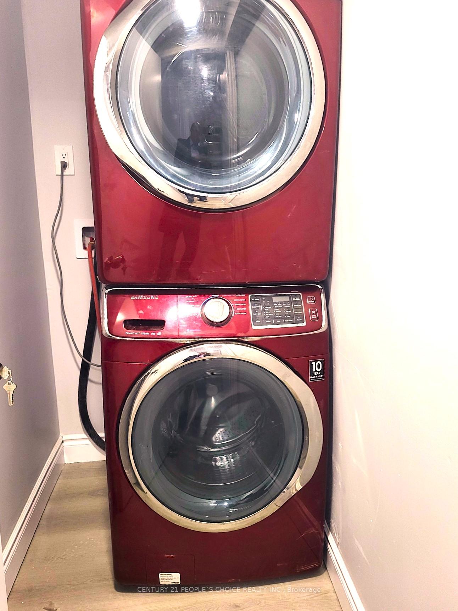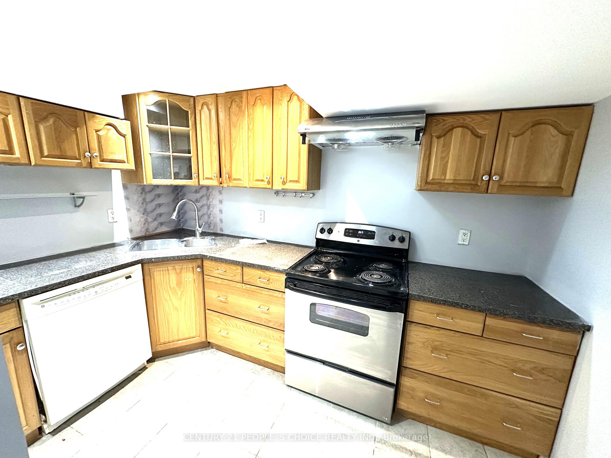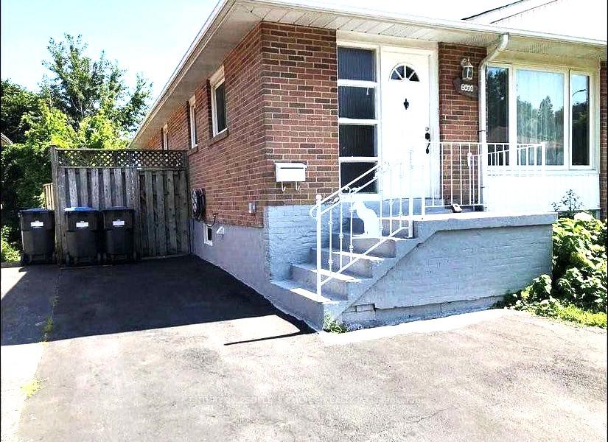$2,550
Available - For Rent
Listing ID: W12140306
2638 Sherhill Driv , Mississauga, L5J 3Z3, Peel
| LEGAL WALK-OUT GROUND LEVEL!!! Extensively Renovated and Upgraded Ground Level Unit with quality materials. Excellent Floor Plan & Very Spacious Layout. Stunning Bright, Spacious 03 Beds+1.5 Bath. 3rd Bed room is a spacious enclosed Separate Room, can be used as a Third Bedroom or Home Office. Located one of the Most Desirable Prime Location In Mississauga, Very close to QEW and Hwy403. Upgraded Spacious Kitchen with Top Quality Appliances and arranged with lots of Quality Cabinets. Close to School(Primary, Middle and High School), Banks, Grocery stores, Malls, Hospitals, University of Toronto(Mississauga Campus), Go Transit, Worship Places and Parks. Full Size Washer & Dryer(Stackable) at common space at Ground Level(Separate Rm Shared with Main floor Tenant). 01 Parking Spot at driveway included in the Rent. Laundry & Backyard will be shared. Don't go Upstairs as its tenanted. |
| Price | $2,550 |
| Taxes: | $0.00 |
| Occupancy: | Vacant |
| Address: | 2638 Sherhill Driv , Mississauga, L5J 3Z3, Peel |
| Acreage: | < .50 |
| Directions/Cross Streets: | Bromsgrove/ Winston Churchill |
| Rooms: | 7 |
| Bedrooms: | 2 |
| Bedrooms +: | 1 |
| Family Room: | F |
| Basement: | Apartment, Finished wit |
| Furnished: | Unfu |
| Level/Floor | Room | Length(ft) | Width(ft) | Descriptions | |
| Room 1 | Ground | Living Ro | 20.24 | 10 | Laminate, Pot Lights, Large Window |
| Room 2 | Ground | Dining Ro | 20.24 | 10 | Laminate, Pot Lights, Large Window |
| Room 3 | Ground | Kitchen | 18.56 | 10.59 | Ceramic Floor, Stainless Steel Appl, Pot Lights |
| Room 4 | Ground | Primary B | 10.5 | 10.5 | Laminate, Double Closet, Pot Lights |
| Room 5 | Ground | Bedroom 2 | 10.82 | 7.84 | Laminate, Double Closet, Pot Lights |
| Room 6 | Ground | Den | 10.5 | 6.59 | Laminate, Separate Room, Pot Lights |
| Room 7 | Ground | Laundry | Separate Room |
| Washroom Type | No. of Pieces | Level |
| Washroom Type 1 | 2 | Ground |
| Washroom Type 2 | 4 | Ground |
| Washroom Type 3 | 0 | |
| Washroom Type 4 | 0 | |
| Washroom Type 5 | 0 |
| Total Area: | 0.00 |
| Approximatly Age: | 31-50 |
| Property Type: | Semi-Detached |
| Style: | Bungalow |
| Exterior: | Brick, Concrete |
| Garage Type: | None |
| (Parking/)Drive: | Front Yard |
| Drive Parking Spaces: | 1 |
| Park #1 | |
| Parking Type: | Front Yard |
| Park #2 | |
| Parking Type: | Front Yard |
| Park #3 | |
| Parking Type: | Mutual |
| Pool: | None |
| Laundry Access: | Common Area |
| Other Structures: | Fence - Full |
| Approximatly Age: | 31-50 |
| Approximatly Square Footage: | 1100-1500 |
| Property Features: | Fenced Yard, Library |
| CAC Included: | N |
| Water Included: | N |
| Cabel TV Included: | N |
| Common Elements Included: | Y |
| Heat Included: | N |
| Parking Included: | Y |
| Condo Tax Included: | N |
| Building Insurance Included: | N |
| Fireplace/Stove: | N |
| Heat Type: | Forced Air |
| Central Air Conditioning: | Central Air |
| Central Vac: | N |
| Laundry Level: | Syste |
| Ensuite Laundry: | F |
| Elevator Lift: | False |
| Sewers: | Sewer |
| Water: | Unknown |
| Water Supply Types: | Unknown |
| Utilities-Cable: | A |
| Utilities-Hydro: | A |
| Although the information displayed is believed to be accurate, no warranties or representations are made of any kind. |
| CENTURY 21 PEOPLE`S CHOICE REALTY INC. |
|
|

Sumit Chopra
Broker
Dir:
647-964-2184
Bus:
905-230-3100
Fax:
905-230-8577
| Book Showing | Email a Friend |
Jump To:
At a Glance:
| Type: | Freehold - Semi-Detached |
| Area: | Peel |
| Municipality: | Mississauga |
| Neighbourhood: | Clarkson |
| Style: | Bungalow |
| Approximate Age: | 31-50 |
| Beds: | 2+1 |
| Baths: | 2 |
| Fireplace: | N |
| Pool: | None |
Locatin Map:

