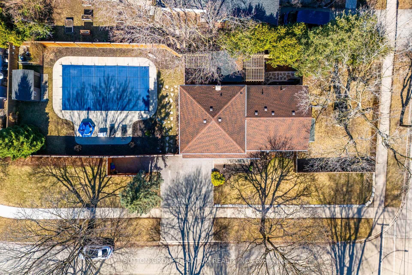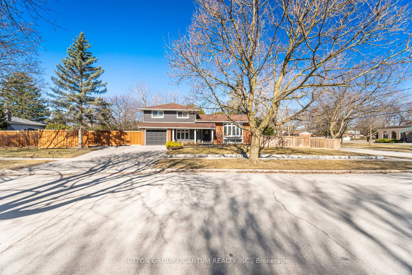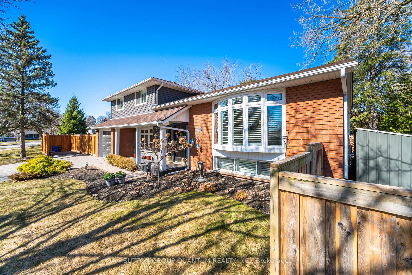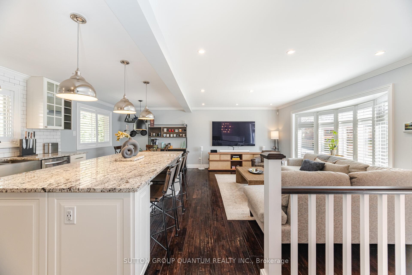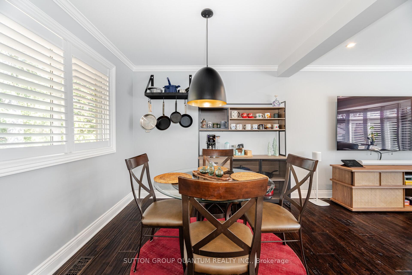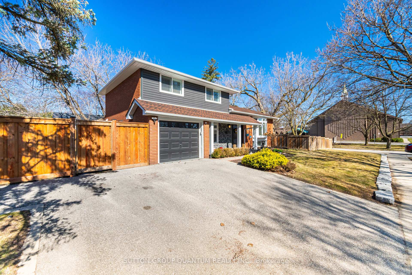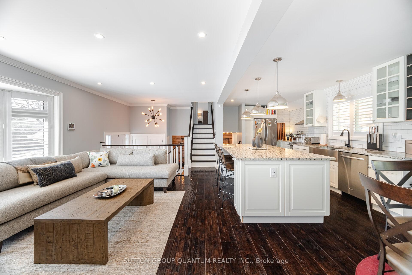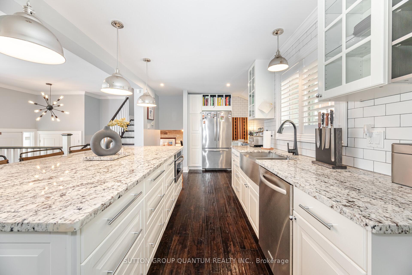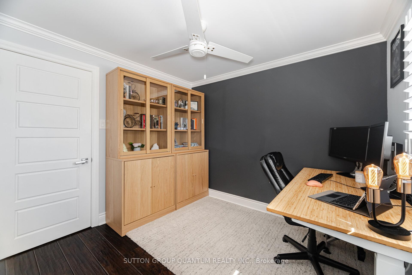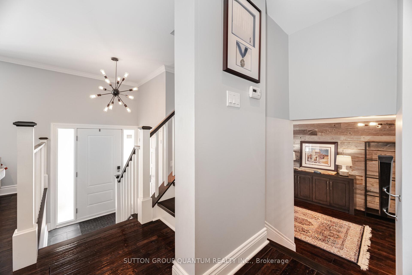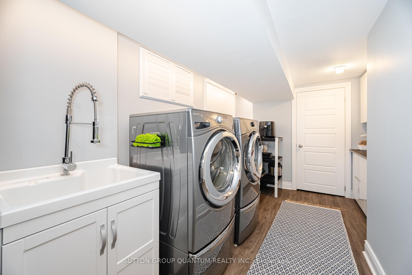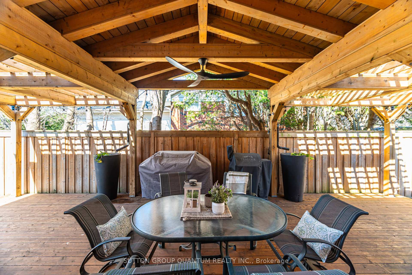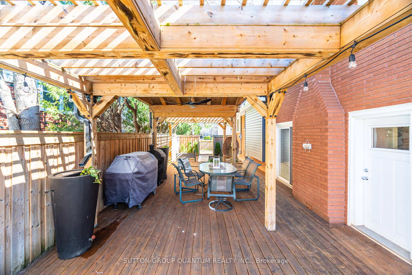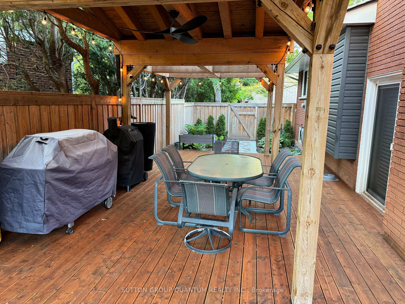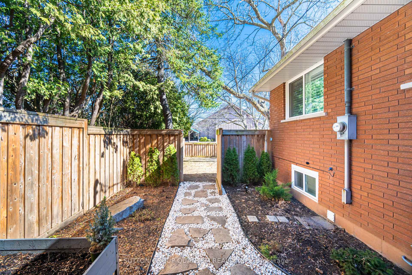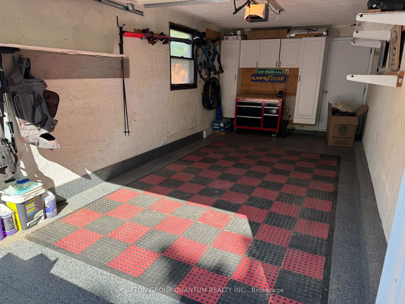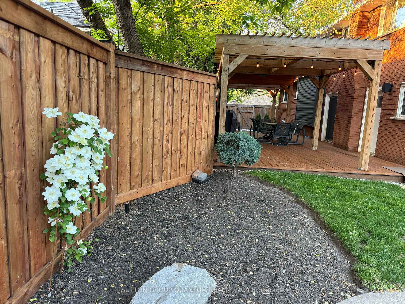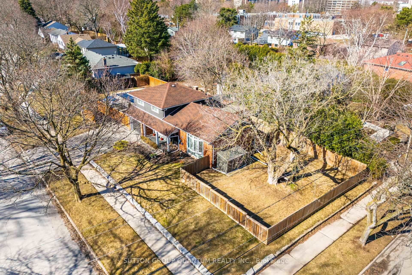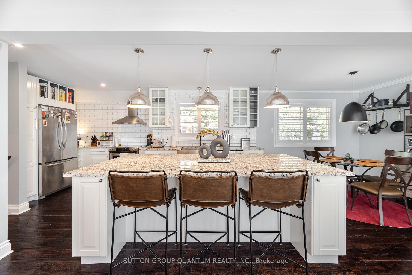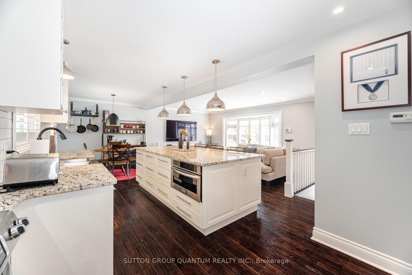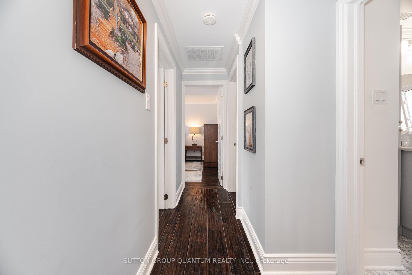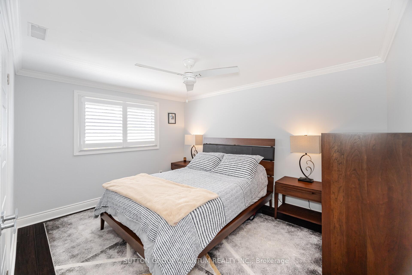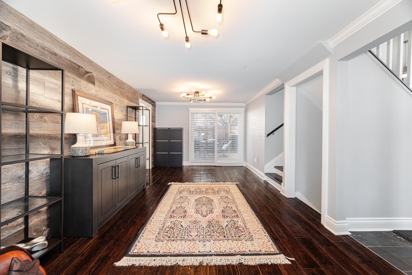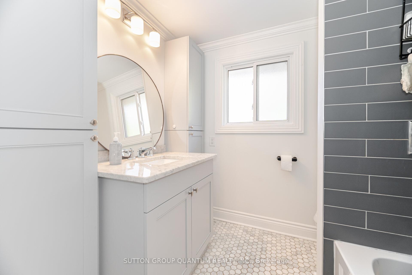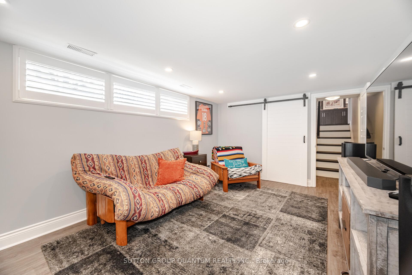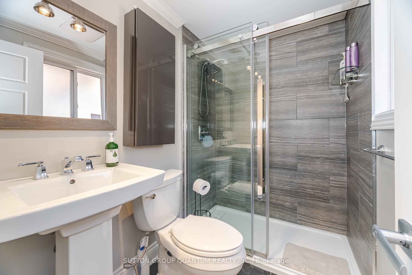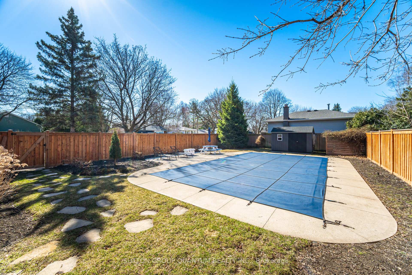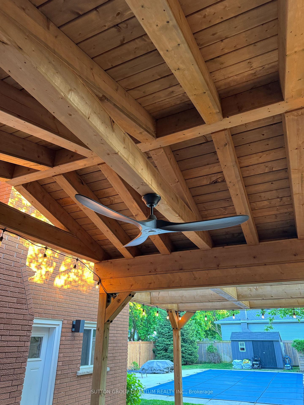$1,629,000
Available - For Sale
Listing ID: W12157193
608 Rosedale Cres , Burlington, L7N 2T1, Halton
| Spectacular South Burlington, Situated in a massive fully fenced lot, 3+1 Bdrm Home, Updated Top To Bottom, Inside And Out. Kitchen With Stainless Steel Appliances & Granite Counters. Gleaming Dark Hardwood, Bright California Shutters, Updated Windows, 2 Upgraded Full Baths. Walkout From Family Room To Deck & BBQ Area, With Pergola & Large Private Yard. Breathtaking Inground Swimming Pool & Perennial Gardens. , Hvac, Siding & Electrical Panel. You Will Not Be Disappointed. Walk To Schools, Parks & Shopping. Close To Ymca, Hwy & Transit. |
| Price | $1,629,000 |
| Taxes: | $6188.35 |
| Occupancy: | Owner |
| Address: | 608 Rosedale Cres , Burlington, L7N 2T1, Halton |
| Directions/Cross Streets: | DYNES ROAD & ROSEDALE CRES |
| Rooms: | 7 |
| Rooms +: | 2 |
| Bedrooms: | 3 |
| Bedrooms +: | 1 |
| Family Room: | T |
| Basement: | Finished |
| Level/Floor | Room | Length(ft) | Width(ft) | Descriptions | |
| Room 1 | Main | Family Ro | 21.09 | 10.66 | Hardwood Floor, Open Concept, Walk-Out |
| Room 2 | Second | Dining Ro | 10 | 9.09 | Hardwood Floor, Open Concept, California Shutters |
| Room 3 | Second | Kitchen | 15.25 | 10 | Hardwood Floor, Centre Island, Open Concept |
| Room 4 | Second | Living Ro | 17.65 | 11.25 | Hardwood Floor, Open Concept, California Shutters |
| Room 5 | Third | Primary B | 14.01 | 9.41 | Hardwood Floor, California Shutters |
| Room 6 | Third | Bedroom 2 | 12.6 | 10.17 | Hardwood Floor, California Shutters |
| Room 7 | Third | Bedroom 3 | 9.32 | 8.76 | Hardwood Floor, California Shutters |
| Room 8 | Basement | Bedroom 4 | 17.15 | 10.92 | |
| Room 9 | Basement | Laundry | 17.09 | 8.59 |
| Washroom Type | No. of Pieces | Level |
| Washroom Type 1 | 4 | Third |
| Washroom Type 2 | 3 | Main |
| Washroom Type 3 | 0 | |
| Washroom Type 4 | 0 | |
| Washroom Type 5 | 0 |
| Total Area: | 0.00 |
| Property Type: | Detached |
| Style: | Sidesplit 4 |
| Exterior: | Brick, Stone |
| Garage Type: | Attached |
| (Parking/)Drive: | Available, |
| Drive Parking Spaces: | 2 |
| Park #1 | |
| Parking Type: | Available, |
| Park #2 | |
| Parking Type: | Available |
| Park #3 | |
| Parking Type: | Private |
| Pool: | Inground |
| Other Structures: | Fence - Full, |
| Approximatly Square Footage: | 1100-1500 |
| Property Features: | Fenced Yard, Hospital |
| CAC Included: | N |
| Water Included: | N |
| Cabel TV Included: | N |
| Common Elements Included: | N |
| Heat Included: | N |
| Parking Included: | N |
| Condo Tax Included: | N |
| Building Insurance Included: | N |
| Fireplace/Stove: | N |
| Heat Type: | Forced Air |
| Central Air Conditioning: | Central Air |
| Central Vac: | N |
| Laundry Level: | Syste |
| Ensuite Laundry: | F |
| Sewers: | Sewer |
$
%
Years
This calculator is for demonstration purposes only. Always consult a professional
financial advisor before making personal financial decisions.
| Although the information displayed is believed to be accurate, no warranties or representations are made of any kind. |
| SUTTON GROUP QUANTUM REALTY INC. |
|
|

Sumit Chopra
Broker
Dir:
647-964-2184
Bus:
905-230-3100
Fax:
905-230-8577
| Book Showing | Email a Friend |
Jump To:
At a Glance:
| Type: | Freehold - Detached |
| Area: | Halton |
| Municipality: | Burlington |
| Neighbourhood: | Roseland |
| Style: | Sidesplit 4 |
| Tax: | $6,188.35 |
| Beds: | 3+1 |
| Baths: | 2 |
| Fireplace: | N |
| Pool: | Inground |
Locatin Map:
Payment Calculator:

