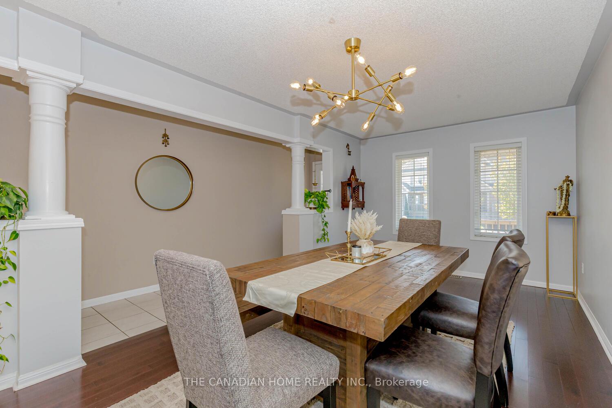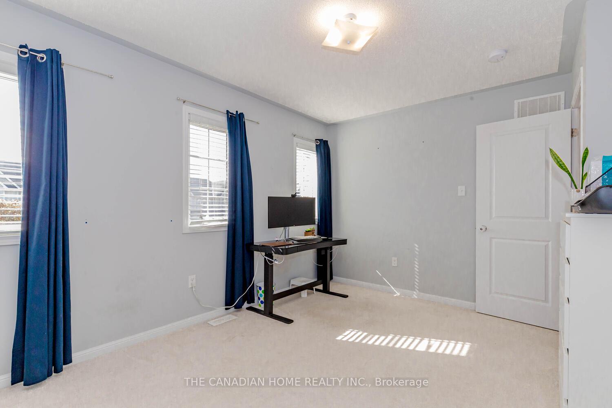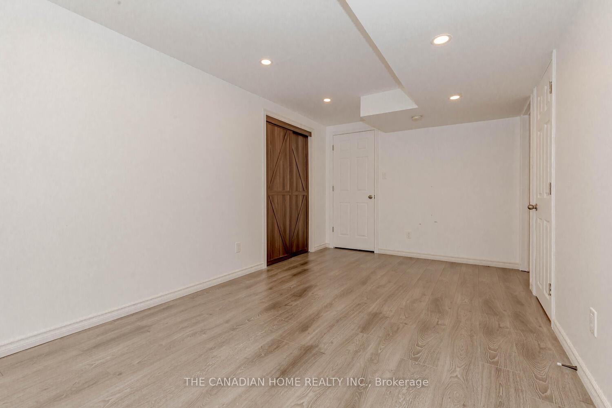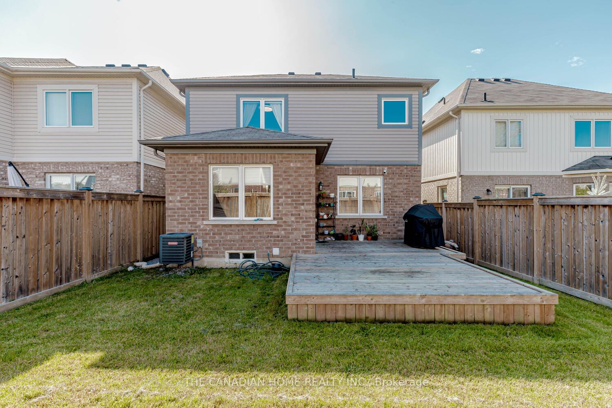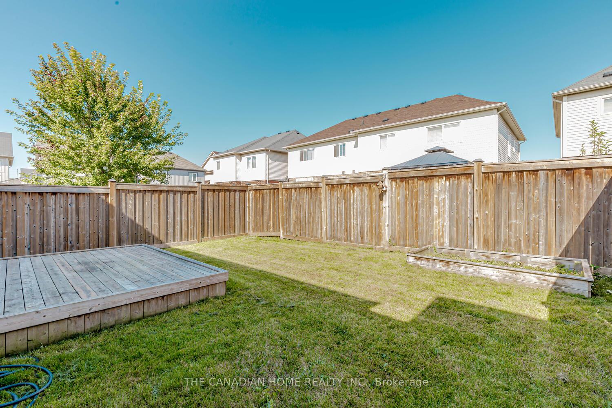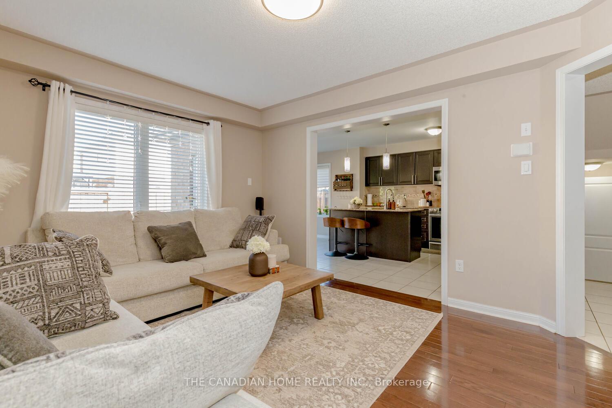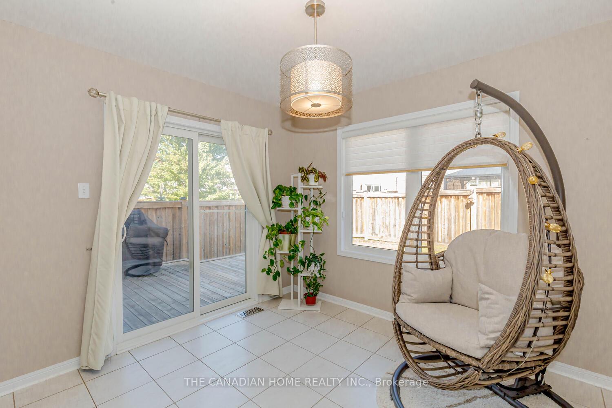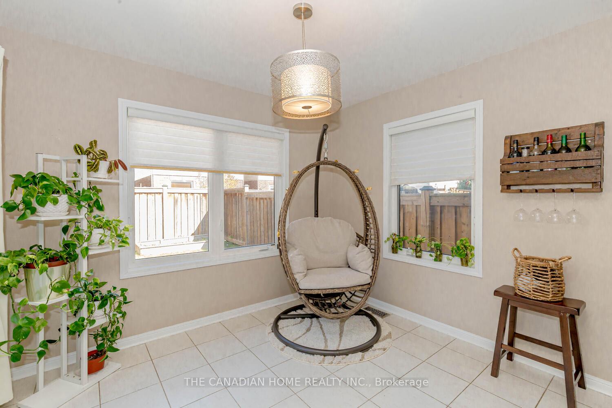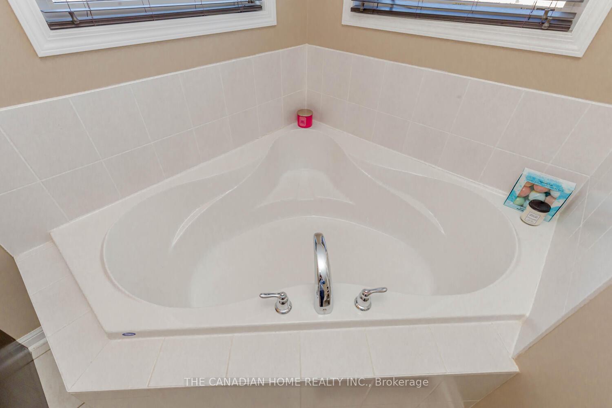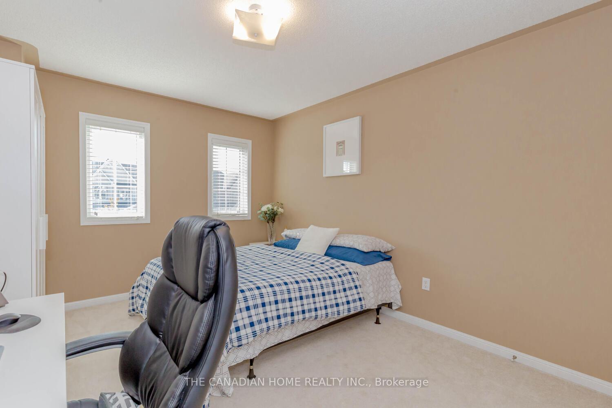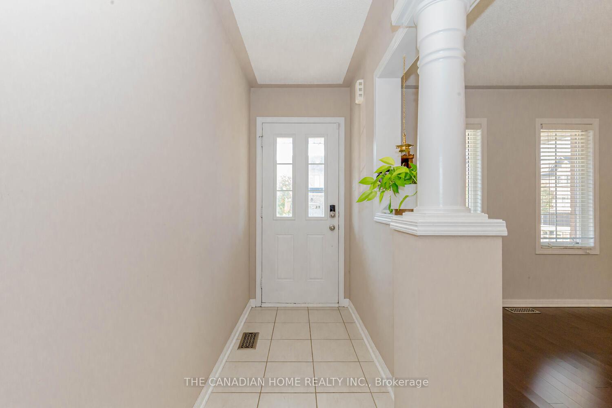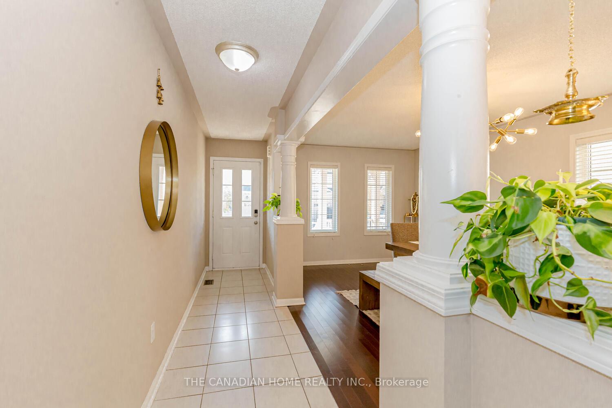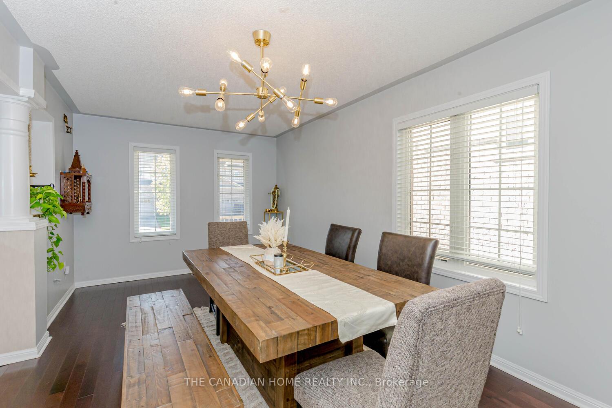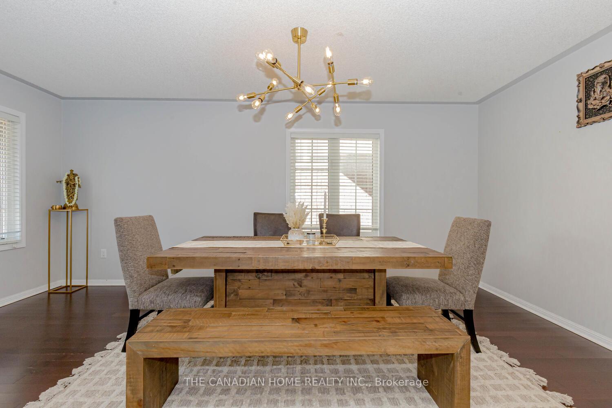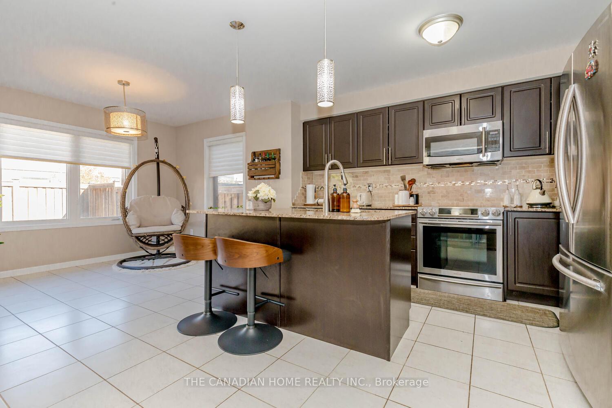$3,400
Available - For Rent
Listing ID: E12157187
42 CAREY Lane , Clarington, L1C 0P2, Durham
| LOCATION ...LOCATION!! Stunning & Stylish Detached house for rent in the premium Northglen community of Bowmanville. This sun filled house has 3 spacious bed rooms,2 Full wash rooms & a laundry in the upper level, a spacious Great Room, Dining Room, Kitchen with Stainless Steel appliances, Granite Counter tops, centre island and a Breakfast area with patio doors opening to the huge deck in the main level, a big recreation room with pot lights, a spacious bed room and a wash room in the Basement. The spacious main floor has gleaming hardwood flooring. The Master Bed room in the upper level has an ensuite 4 piece washroom, a walk in closet and big windows. The other two bed rooms are equally spacious with large windows and large closet. Just 5 minutes walk to the nearby bus stop. Around 6 minutes to Downtown Bowmanville, Walmart Supercentre, Dollarama, Home Depot, Canadian Tire, Loblows, Metro, Winners, restaurants, fitness & recreation centres,Hospital and highway 401 & 407. |
| Price | $3,400 |
| Taxes: | $0.00 |
| Occupancy: | Owner |
| Address: | 42 CAREY Lane , Clarington, L1C 0P2, Durham |
| Acreage: | < .50 |
| Directions/Cross Streets: | Northglen |
| Rooms: | 7 |
| Rooms +: | 2 |
| Bedrooms: | 3 |
| Bedrooms +: | 1 |
| Family Room: | T |
| Basement: | Finished |
| Furnished: | Unfu |
| Level/Floor | Room | Length(ft) | Width(ft) | Descriptions | |
| Room 1 | Main | Great Roo | 11.97 | 15.19 | Hardwood Floor |
| Room 2 | Main | Dining Ro | 10.69 | 18.34 | Hardwood Floor, Large Window |
| Room 3 | Main | Kitchen | 12.37 | 9.97 | Stainless Steel Appl, Granite Counters, Centre Island |
| Room 4 | Main | Breakfast | 10.36 | 9.97 | Ceramic Floor, W/O To Deck, Large Window |
| Room 5 | Main | Primary B | 15.38 | 10.99 | 4 Pc Ensuite, Walk-In Closet(s), Large Window |
| Room 6 | Main | Bedroom 2 | 13.48 | 10.5 | Large Closet, Large Window |
| Room 7 | Upper | Bedroom 3 | 10.99 | 10.69 | Large Closet, Large Window |
| Room 8 | Upper | Bathroom | 4 Pc Bath, Ceramic Floor | ||
| Room 9 | Upper | Laundry | Ceramic Floor | ||
| Room 10 | Basement | Recreatio | Laminate, Pot Lights | ||
| Room 11 | Basement | Bedroom 4 | Laminate, Pot Lights, Large Closet | ||
| Room 12 | Basement | Bathroom | 2 Pc Bath, Ceramic Floor |
| Washroom Type | No. of Pieces | Level |
| Washroom Type 1 | 2 | Main |
| Washroom Type 2 | 3 | Upper |
| Washroom Type 3 | 4 | Upper |
| Washroom Type 4 | 2 | Basement |
| Washroom Type 5 | 0 |
| Total Area: | 0.00 |
| Approximatly Age: | 6-15 |
| Property Type: | Detached |
| Style: | 2-Storey |
| Exterior: | Brick, Concrete |
| Garage Type: | Attached |
| (Parking/)Drive: | Private Do |
| Drive Parking Spaces: | 2 |
| Park #1 | |
| Parking Type: | Private Do |
| Park #2 | |
| Parking Type: | Private Do |
| Pool: | None |
| Laundry Access: | Ensuite |
| Approximatly Age: | 6-15 |
| Approximatly Square Footage: | < 700 |
| Property Features: | Fenced Yard, Golf |
| CAC Included: | Y |
| Water Included: | N |
| Cabel TV Included: | N |
| Common Elements Included: | N |
| Heat Included: | N |
| Parking Included: | Y |
| Condo Tax Included: | N |
| Building Insurance Included: | N |
| Fireplace/Stove: | N |
| Heat Type: | Forced Air |
| Central Air Conditioning: | Central Air |
| Central Vac: | N |
| Laundry Level: | Syste |
| Ensuite Laundry: | F |
| Elevator Lift: | False |
| Sewers: | Sewer |
| Utilities-Cable: | A |
| Utilities-Hydro: | A |
| Although the information displayed is believed to be accurate, no warranties or representations are made of any kind. |
| THE CANADIAN HOME REALTY INC. |
|
|

Sumit Chopra
Broker
Dir:
647-964-2184
Bus:
905-230-3100
Fax:
905-230-8577
| Virtual Tour | Book Showing | Email a Friend |
Jump To:
At a Glance:
| Type: | Freehold - Detached |
| Area: | Durham |
| Municipality: | Clarington |
| Neighbourhood: | Bowmanville |
| Style: | 2-Storey |
| Approximate Age: | 6-15 |
| Beds: | 3+1 |
| Baths: | 4 |
| Fireplace: | N |
| Pool: | None |
Locatin Map:

