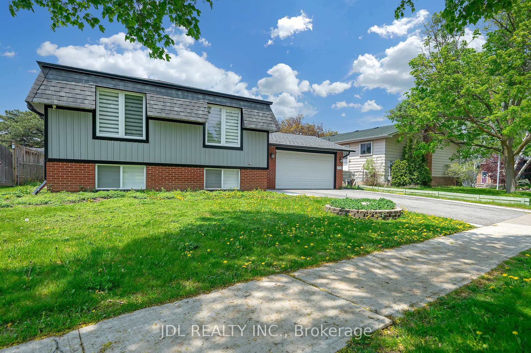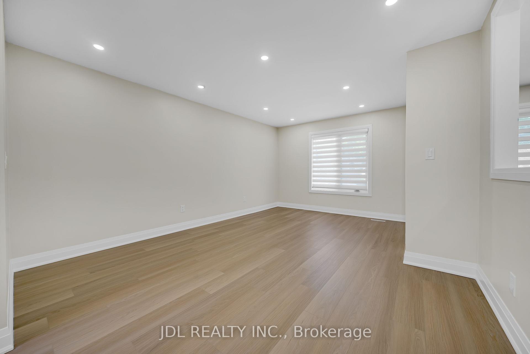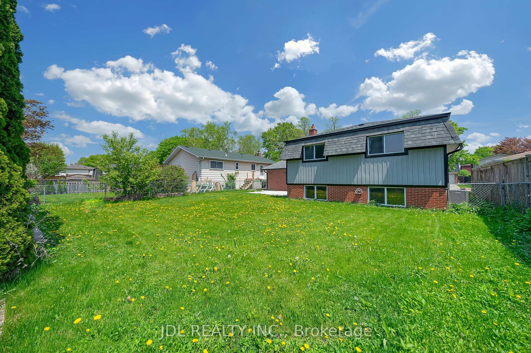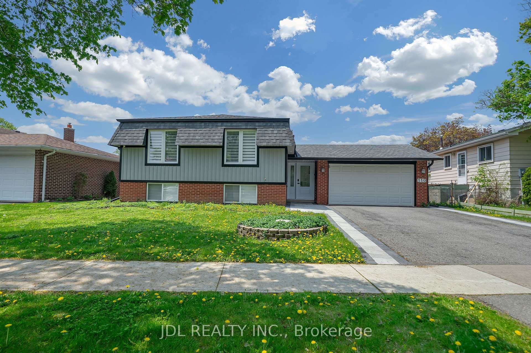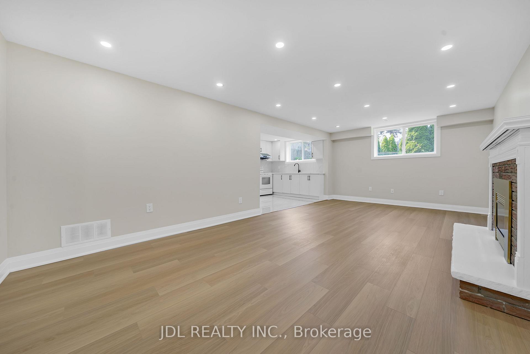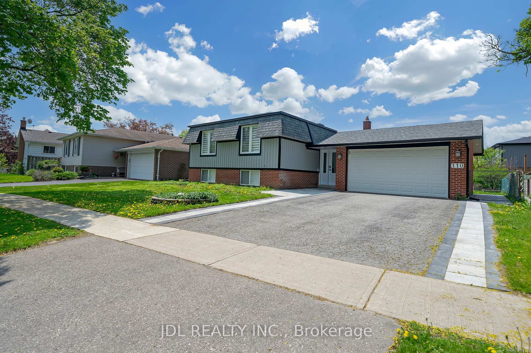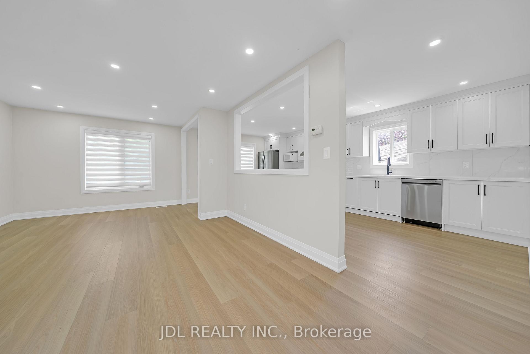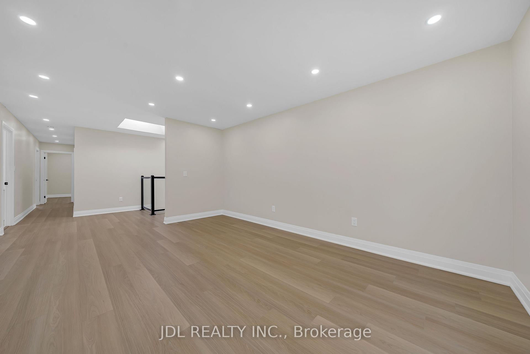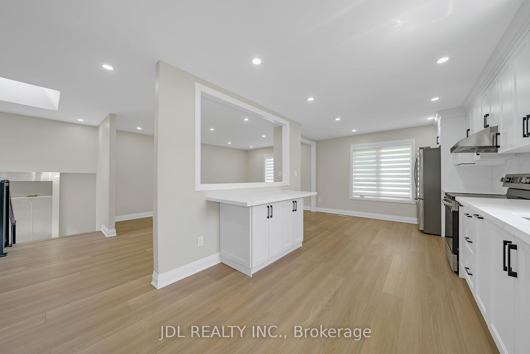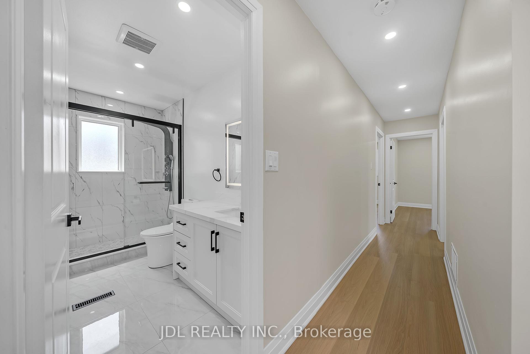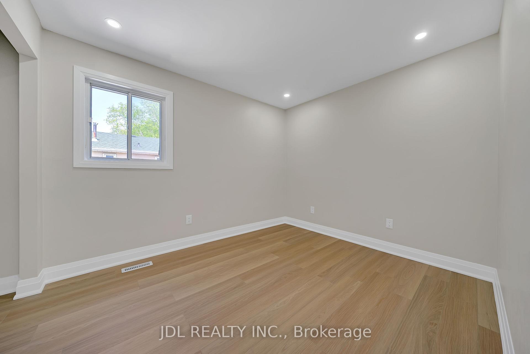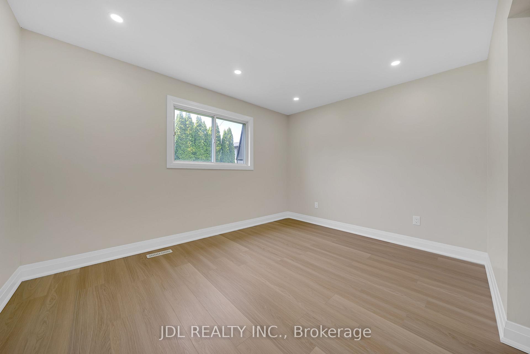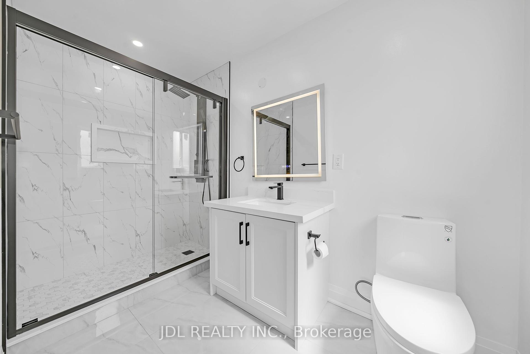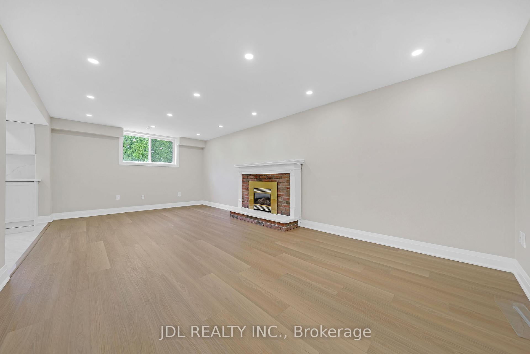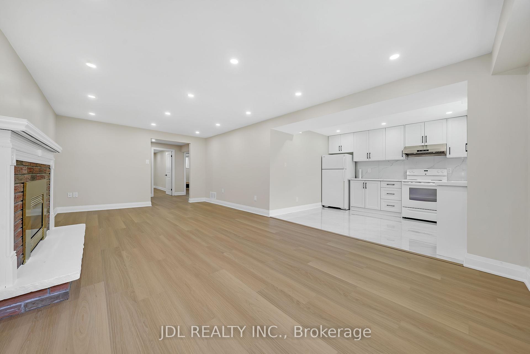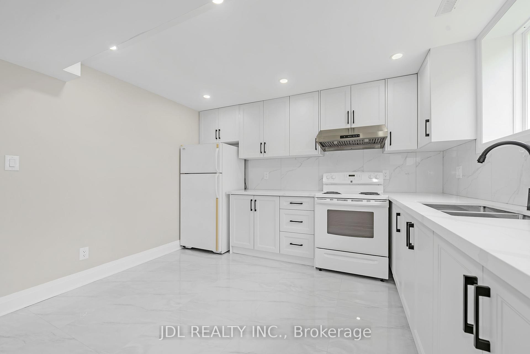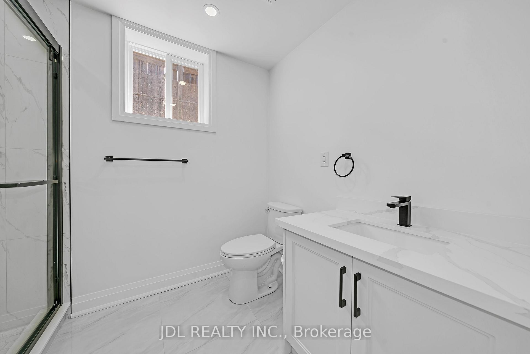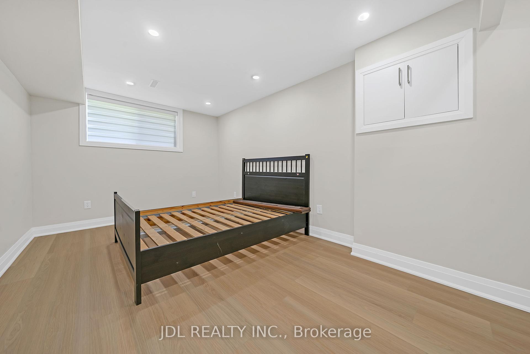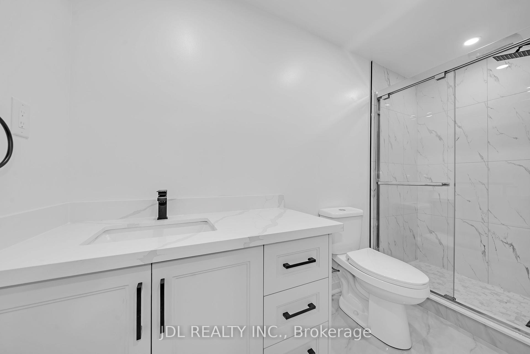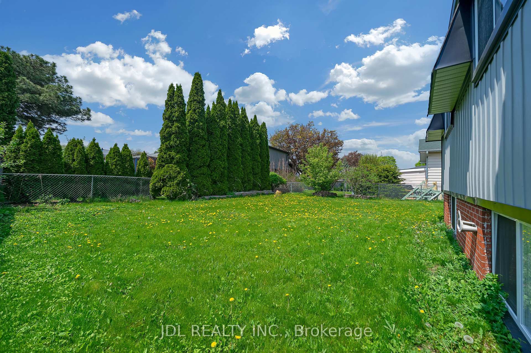$1,238,000
Available - For Sale
Listing ID: E12157061
110 Michael Boul , Whitby, L1N 5V9, Durham
| Great Location! Welcome To Your Dream Home! This Stunning Property Has Been Completely New Renovated Modern Comfort And Style In A Quiet Neighborhood. 3+2 bedroom, 4-bathroom detached home with a Double Garage and Wide Frontage on a spacious lot offering exceptional curb appeal and extra outdoor space. Brand New Kitchen and Brand New Appliances. Finished Basement with 2 bedrooms & Large Family room with Fireplace. Brand New Kitchen. Property Close To Schools, Public Transit, Shopping, Parks, Restaurants, Hwy 401, Hwy 407, Minutes Drive To Whitby Go Station & Otter Creek, The D'hillier Park Trail W/ Tons Of Walking & Biking Trails. |
| Price | $1,238,000 |
| Taxes: | $5417.66 |
| Occupancy: | Vacant |
| Address: | 110 Michael Boul , Whitby, L1N 5V9, Durham |
| Directions/Cross Streets: | Michael Blvd & Deerfield Crt |
| Rooms: | 7 |
| Rooms +: | 4 |
| Bedrooms: | 5 |
| Bedrooms +: | 0 |
| Family Room: | T |
| Basement: | Finished, Separate Ent |
| Level/Floor | Room | Length(ft) | Width(ft) | Descriptions | |
| Room 1 | Main | Living Ro | 16.4 | 12.73 | Vinyl Floor, Open Concept |
| Room 2 | Main | Dining Ro | 10.5 | 9.91 | Vinyl Floor, Open Concept |
| Room 3 | Main | Kitchen | 15.74 | 10.17 | Vinyl Floor, Backsplash, Quartz Counter |
| Room 4 | Main | Primary B | 13.84 | 10.5 | Vinyl Floor, 4 Pc Ensuite, Large Closet |
| Room 5 | Main | Bedroom 2 | 12.63 | 10 | Vinyl Floor, Closet, Window |
| Room 6 | Main | Bedroom 3 | 10.96 | 9.45 | Vinyl Floor, Closet, Window |
| Room 7 | Basement | Bedroom 4 | 15.74 | 12.2 | Vinyl Floor, Above Grade Window, 4 Pc Ensuite |
| Room 8 | Basement | Bedroom 5 | 15.74 | 9.74 | Vinyl Floor, Above Grade Window, Closet |
| Room 9 | Basement | Kitchen | 14.76 | 11.48 | Ceramic Floor, Above Grade Window |
| Washroom Type | No. of Pieces | Level |
| Washroom Type 1 | 4 | Ground |
| Washroom Type 2 | 4 | Basement |
| Washroom Type 3 | 0 | |
| Washroom Type 4 | 0 | |
| Washroom Type 5 | 0 |
| Total Area: | 0.00 |
| Property Type: | Detached |
| Style: | Bungalow-Raised |
| Exterior: | Brick |
| Garage Type: | Attached |
| Drive Parking Spaces: | 2 |
| Pool: | None |
| Approximatly Square Footage: | 1500-2000 |
| CAC Included: | N |
| Water Included: | N |
| Cabel TV Included: | N |
| Common Elements Included: | N |
| Heat Included: | N |
| Parking Included: | N |
| Condo Tax Included: | N |
| Building Insurance Included: | N |
| Fireplace/Stove: | Y |
| Heat Type: | Forced Air |
| Central Air Conditioning: | Central Air |
| Central Vac: | N |
| Laundry Level: | Syste |
| Ensuite Laundry: | F |
| Sewers: | Sewer |
$
%
Years
This calculator is for demonstration purposes only. Always consult a professional
financial advisor before making personal financial decisions.
| Although the information displayed is believed to be accurate, no warranties or representations are made of any kind. |
| JDL REALTY INC. |
|
|

Sumit Chopra
Broker
Dir:
647-964-2184
Bus:
905-230-3100
Fax:
905-230-8577
| Book Showing | Email a Friend |
Jump To:
At a Glance:
| Type: | Freehold - Detached |
| Area: | Durham |
| Municipality: | Whitby |
| Neighbourhood: | Lynde Creek |
| Style: | Bungalow-Raised |
| Tax: | $5,417.66 |
| Beds: | 5 |
| Baths: | 4 |
| Fireplace: | Y |
| Pool: | None |
Locatin Map:
Payment Calculator:

