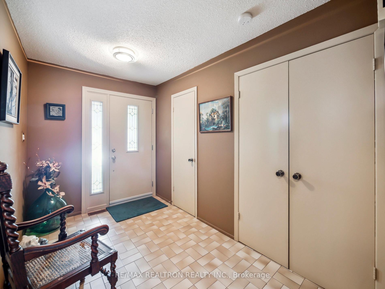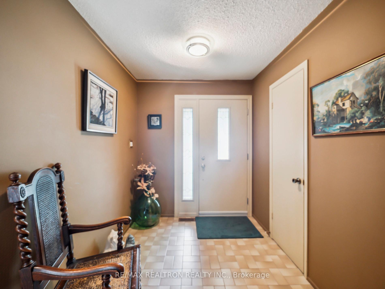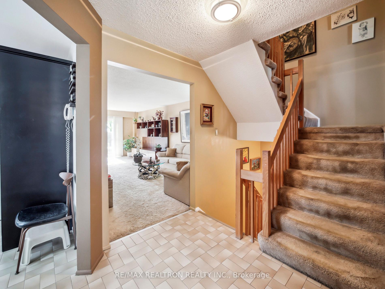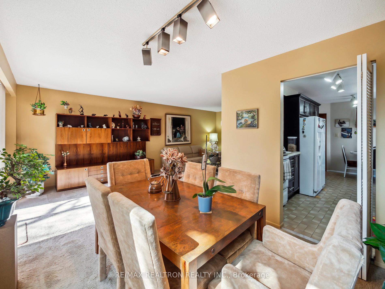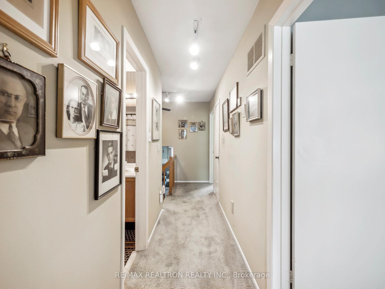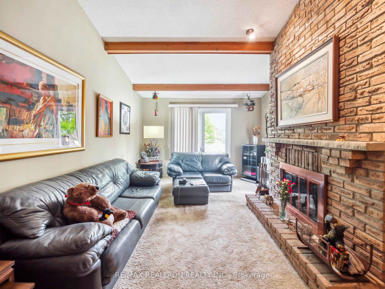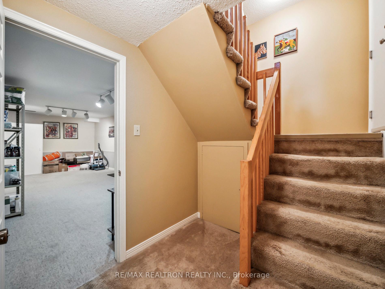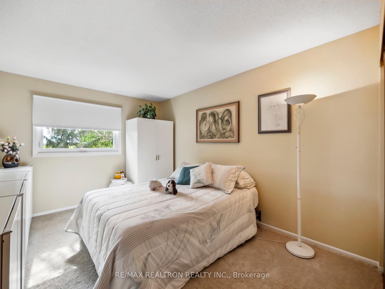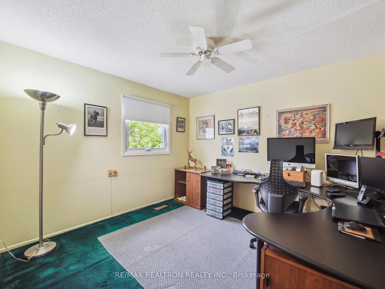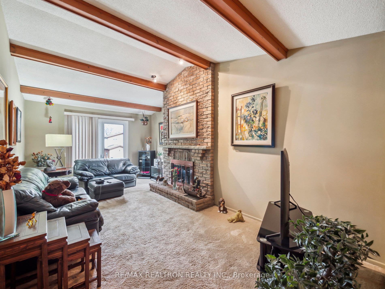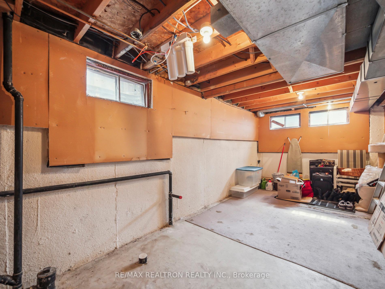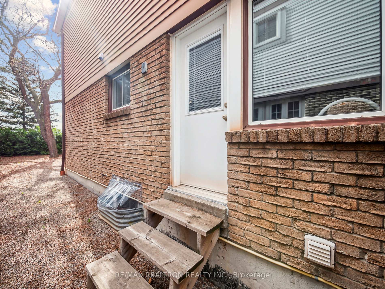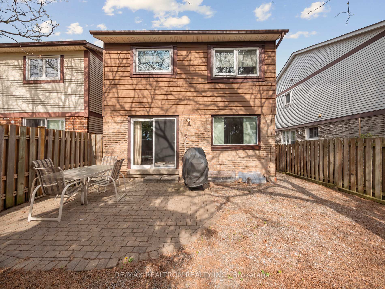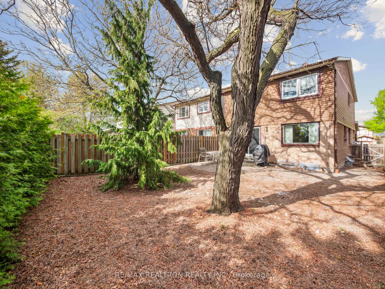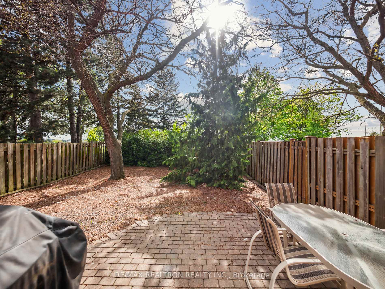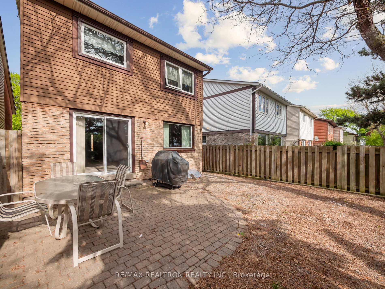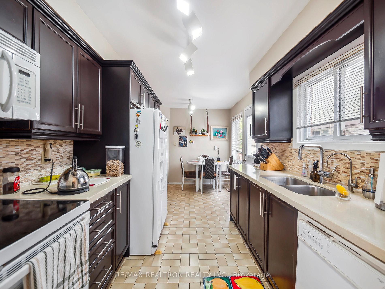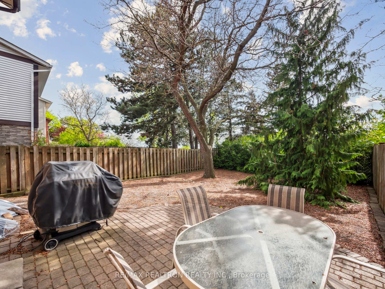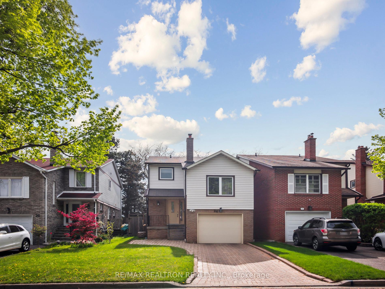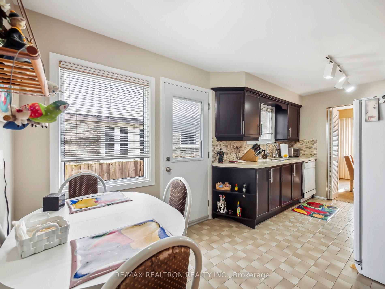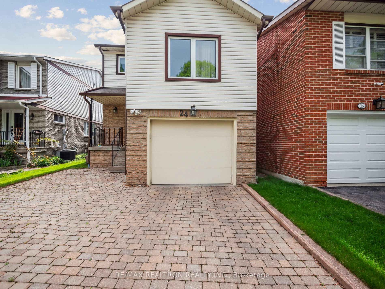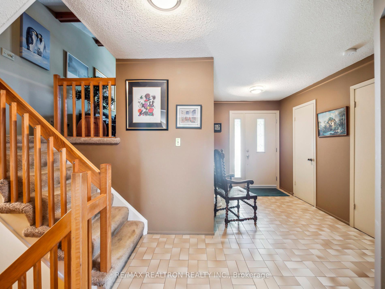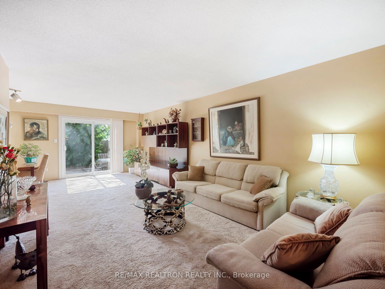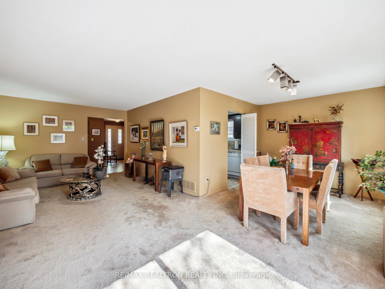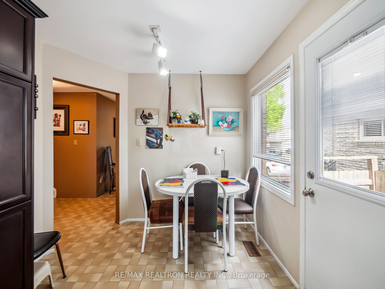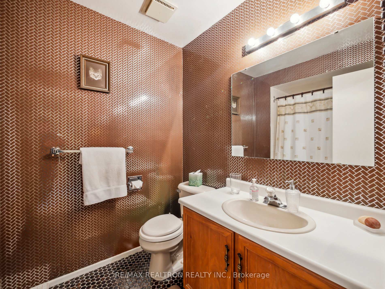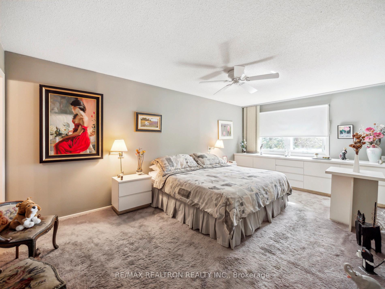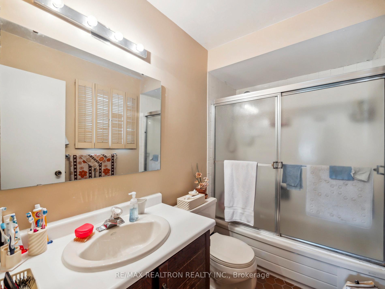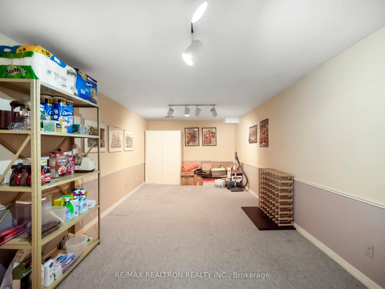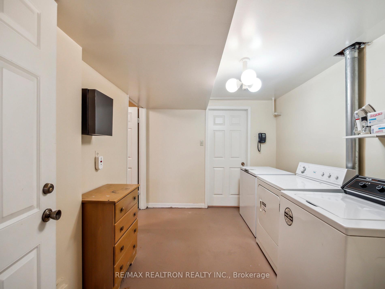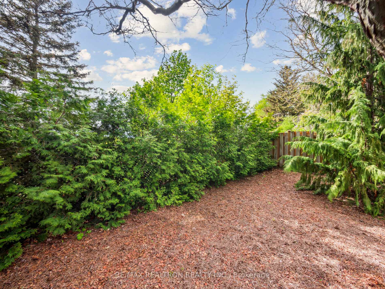$1,149,900
Available - For Sale
Listing ID: N12157175
24 FRASER Stre , Markham, L3T 5H6, York
| Lovely well maintained 2-storey in the sought-after Willowbrook neighbourhood sitting on a generously sized lot with a private fenced yard. Enjoy being steps away nature with so many parks to explore, the Thornlea Pool/gym, as well as being located in the Willowbrook PS and Thornlea SS district. This home boasts three bedrooms and 2.5 bathrooms , a separate entrance and direct entrance from the garage to the home for added convenience. Enjoy sitting by the fireplace in the stunning family room with high beamed ceilings. The lovely living and dining rooms have a walk-out to the backyard while the kitchen has a separate entrance to the exterior as well! The primary bedroom comes complete with a 4 piece ensuite as well as a walk in closet. All three bedrooms are nicely sized. The basement is partially finished with a finished recreation room, a laundry room and an unfinished storage room waiting for your creative ideas. Close to several parks, shops, transit, great schools and the highway. |
| Price | $1,149,900 |
| Taxes: | $5226.00 |
| Occupancy: | Owner |
| Address: | 24 FRASER Stre , Markham, L3T 5H6, York |
| Acreage: | < .50 |
| Directions/Cross Streets: | Bayview/Willowbrook |
| Rooms: | 7 |
| Rooms +: | 3 |
| Bedrooms: | 3 |
| Bedrooms +: | 0 |
| Family Room: | T |
| Basement: | Partially Fi, Full |
| Level/Floor | Room | Length(ft) | Width(ft) | Descriptions | |
| Room 1 | Main | Living Ro | 22.93 | 11.41 | W/O To Yard, Sliding Doors, Broadloom |
| Room 2 | Main | Dining Ro | 9.84 | 9.58 | Combined w/Living, Window, Broadloom |
| Room 3 | Main | Kitchen | 11.15 | 8.17 | Eat-in Kitchen, Walk-Out, Ceramic Floor |
| Room 4 | In Between | Family Ro | 20.34 | 11.68 | Fireplace, Beamed Ceilings, Broadloom |
| Room 5 | Main | Primary B | 18.66 | 10.76 | 4 Pc Ensuite, Walk-In Closet(s), Broadloom |
| Room 6 | Main | Bedroom 2 | 15.09 | 9.84 | Closet, Window, Broadloom |
| Room 7 | Main | Bedroom 3 | 10.92 | 10.82 | Closet, Window, Broadloom |
| Room 8 | Basement | Recreatio | 22.99 | 10.43 | Track Lighting, Broadloom |
| Room 9 | Basement | Laundry | 10.92 | 8.82 | Window |
| Room 10 | Basement | Other | 18.76 | 8.82 |
| Washroom Type | No. of Pieces | Level |
| Washroom Type 1 | 4 | Second |
| Washroom Type 2 | 4 | Second |
| Washroom Type 3 | 2 | Basement |
| Washroom Type 4 | 0 | |
| Washroom Type 5 | 0 |
| Total Area: | 0.00 |
| Property Type: | Detached |
| Style: | 2-Storey |
| Exterior: | Brick |
| Garage Type: | Built-In |
| (Parking/)Drive: | Private |
| Drive Parking Spaces: | 3 |
| Park #1 | |
| Parking Type: | Private |
| Park #2 | |
| Parking Type: | Private |
| Pool: | None |
| Approximatly Square Footage: | 1500-2000 |
| Property Features: | Fenced Yard, Park |
| CAC Included: | N |
| Water Included: | N |
| Cabel TV Included: | N |
| Common Elements Included: | N |
| Heat Included: | N |
| Parking Included: | N |
| Condo Tax Included: | N |
| Building Insurance Included: | N |
| Fireplace/Stove: | Y |
| Heat Type: | Forced Air |
| Central Air Conditioning: | Central Air |
| Central Vac: | N |
| Laundry Level: | Syste |
| Ensuite Laundry: | F |
| Sewers: | Sewer |
$
%
Years
This calculator is for demonstration purposes only. Always consult a professional
financial advisor before making personal financial decisions.
| Although the information displayed is believed to be accurate, no warranties or representations are made of any kind. |
| RE/MAX REALTRON REALTY INC. |
|
|

Sumit Chopra
Broker
Dir:
647-964-2184
Bus:
905-230-3100
Fax:
905-230-8577
| Virtual Tour | Book Showing | Email a Friend |
Jump To:
At a Glance:
| Type: | Freehold - Detached |
| Area: | York |
| Municipality: | Markham |
| Neighbourhood: | Aileen-Willowbrook |
| Style: | 2-Storey |
| Tax: | $5,226 |
| Beds: | 3 |
| Baths: | 3 |
| Fireplace: | Y |
| Pool: | None |
Locatin Map:
Payment Calculator:

