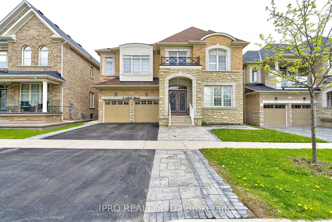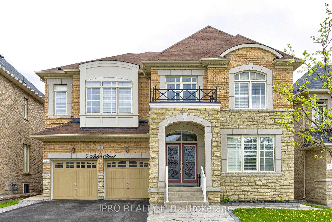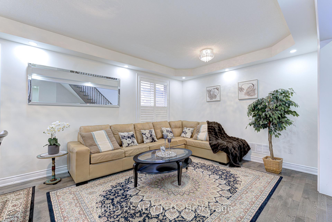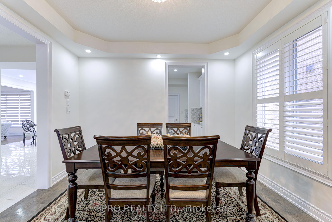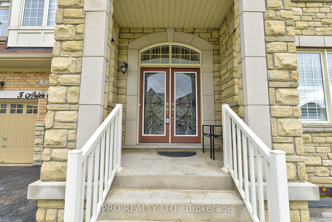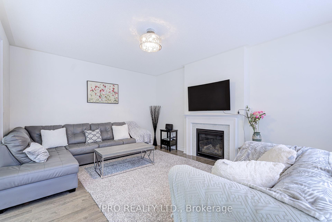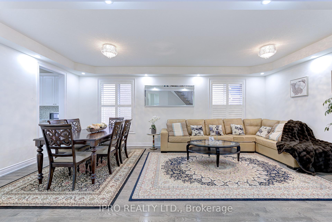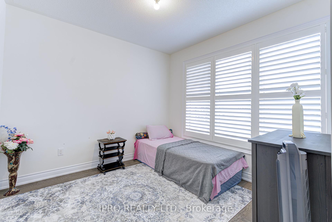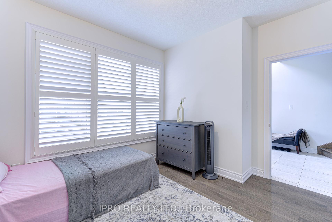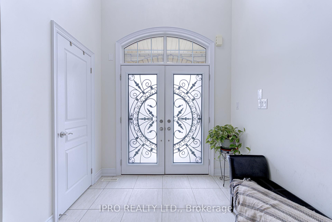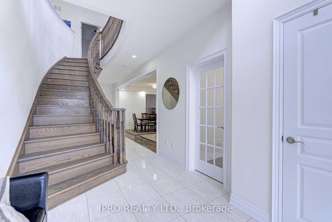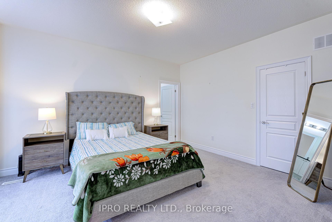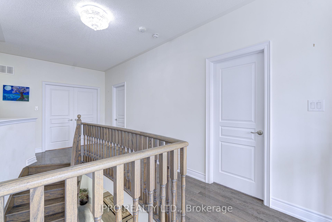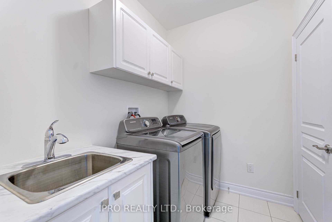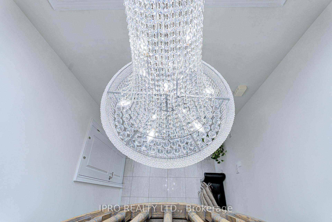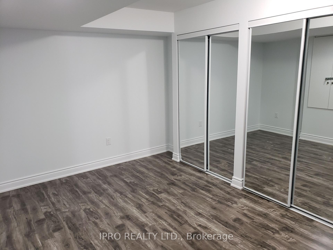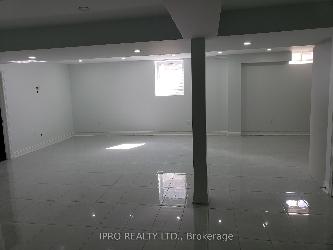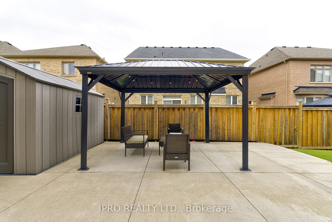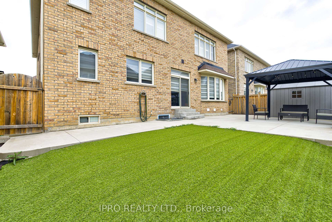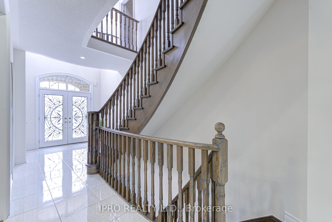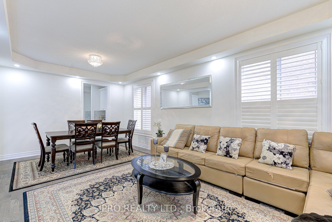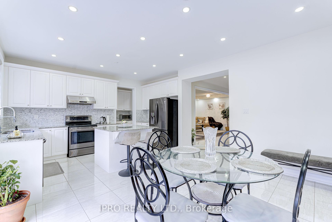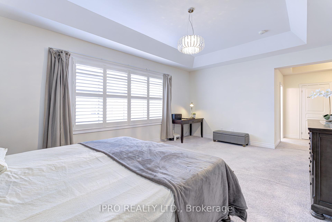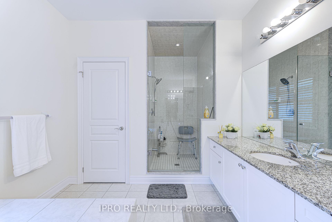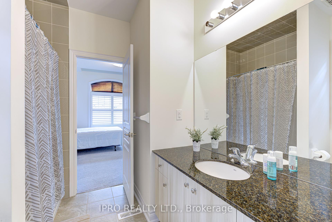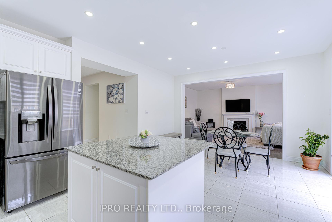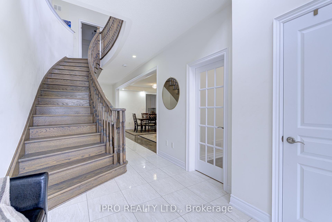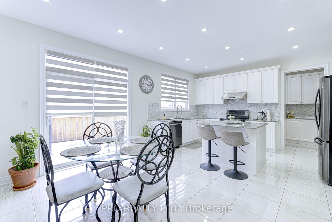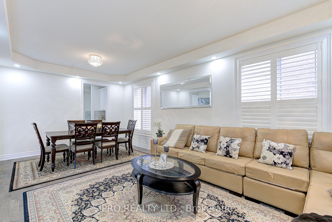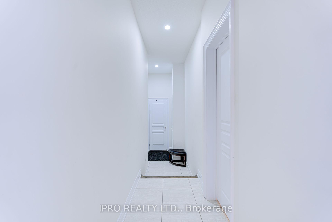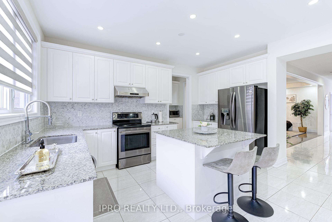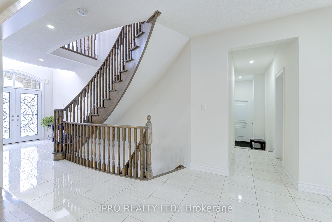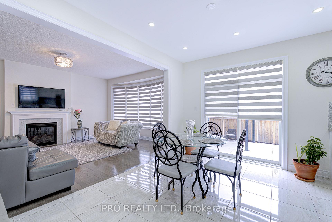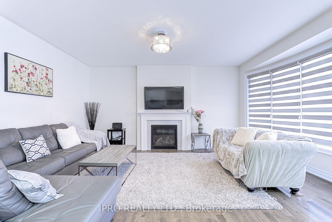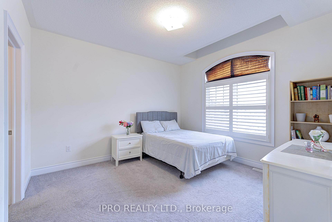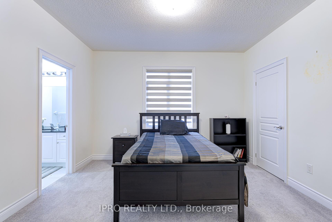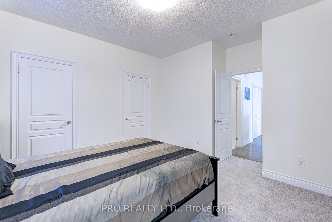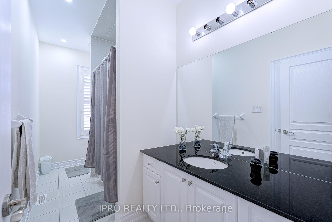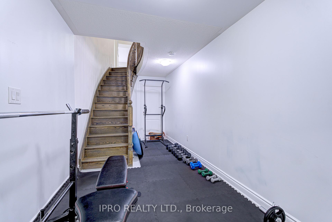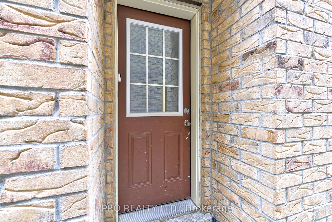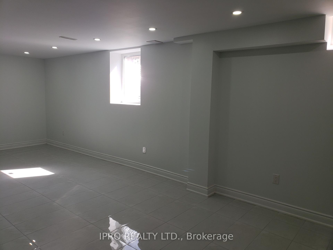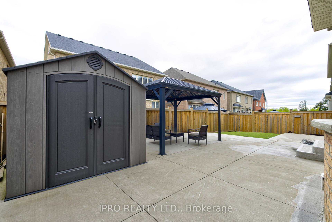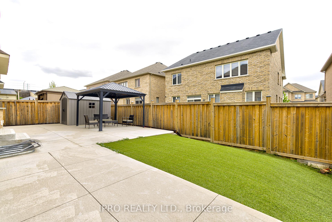$2,099,000
Available - For Sale
Listing ID: W12156814
5 Aries Stre , Brampton, L6Y 5Z2, Peel
| Welcome to this exquisite 5,000+ sq ft of living space featuring 6 + 2 spacious bedrooms and 6 washrooms, perfect for multi-generational living. This house is situated in family friendly area of prestigious Credit Valley. Close to parks, schools, shopping and commute. Step into luxury with Double door entry into Grand two storey foyer with stunning chandelier and curved oak staircase. Main floor features 10-ft ceilings, elegant hardwood flooring in neutral tones with pot lights and upgraded lighting fixtures throughout. Living room is enhanced with Tray ceiling and California shutters. A Bedroom & a full bathroom on the main floor enhances functionality and comfort. Mudroom leading to garage. The chefs kitchen is a true showstopper, equipped with granite countertops, centre island, LG stainless steel appliances, walk-in pantry, a coffee bar and a snack bar. The family room features bay window, a cozy fireplace with stone surround, and Zebra blindsThe upper level boasts 5 bedrooms, including 3 Master bedrooms with large walk-in closets, arched window for a classic architectural touch. 3 full bathrooms with upgraded granite countertops. Prime bedroom has 10 ft tray ceiling. Convenient upstairs laundry with 2 linen closets. The legal basement apartment with separate entrance offers 1.5 bathrooms, a full kitchen, and separate laundryideal for rental income or extended family. A fully equipped indoor gym with storage add tremendous value and flexibility. Indoor Gym with walk in closet.Epoxy garage flooring & garage door openerCovered Concrete backyard & artificial grass, Gazebo & shed for outdoor enjoymentStone front façade for enhanced and interlocked curb appeal This meticulously upgraded home blends luxury and function, making it perfect for large families or investors seeking style, space, and income potential. Dont miss your chance to own this extraordinary property! |
| Price | $2,099,000 |
| Taxes: | $11279.00 |
| Assessment Year: | 2024 |
| Occupancy: | Owner+T |
| Address: | 5 Aries Stre , Brampton, L6Y 5Z2, Peel |
| Directions/Cross Streets: | Queen St W/ CHINGUACOUSY ROAD |
| Rooms: | 12 |
| Rooms +: | 3 |
| Bedrooms: | 6 |
| Bedrooms +: | 2 |
| Family Room: | T |
| Basement: | Apartment, Separate Ent |
| Level/Floor | Room | Length(ft) | Width(ft) | Descriptions | |
| Room 1 | Main | Living Ro | 12 | 21.48 | Combined w/Dining, California Shutters, Pot Lights |
| Room 2 | Main | Dining Ro | 12 | 21.48 | California Shutters, Combined w/Living, Hardwood Floor |
| Room 3 | Main | Bathroom | 10 | 9.51 | Hardwood Floor, Large Window, California Shutters |
| Room 4 | Main | Family Ro | 13.48 | 16.99 | Bay Window, Hardwood Floor, Fireplace |
| Room 5 | Main | Breakfast | 10 | 13.48 | W/O To Yard, Overlooks Family |
| Room 6 | Main | Kitchen | 9.51 | 14.99 | Centre Island, Stainless Steel Appl, Pantry |
| Room 7 | Second | Primary B | 20.01 | 13.48 | 5 Pc Ensuite, Walk-In Closet(s), Double Doors |
| Room 8 | Second | Bedroom 2 | 12 | 12.82 | Double Closet, 4 Pc Ensuite |
| Room 9 | Second | Bedroom 3 | 12.46 | 14.1 | 4 Pc Ensuite, Walk-In Closet(s), Large Window |
| Room 10 | Second | Bedroom 4 | 12.17 | 10.99 | 4 Pc Ensuite, Walk-In Closet(s), Large Window |
| Room 11 | Second | Bedroom 5 | 12.17 | 10.99 | 4 Pc Ensuite, Walk-In Closet(s), Large Window |
| Room 12 | Second | Laundry | Double Closet | ||
| Room 13 | Basement | Bedroom | |||
| Room 14 | Basement | Bedroom 2 | |||
| Room 15 | Basement | Living Ro |
| Washroom Type | No. of Pieces | Level |
| Washroom Type 1 | 3 | Ground |
| Washroom Type 2 | 4 | Second |
| Washroom Type 3 | 5 | Second |
| Washroom Type 4 | 3 | Basement |
| Washroom Type 5 | 2 | Basement |
| Total Area: | 0.00 |
| Property Type: | Detached |
| Style: | 2-Storey |
| Exterior: | Stone, Brick |
| Garage Type: | Built-In |
| Drive Parking Spaces: | 4 |
| Pool: | None |
| Approximatly Square Footage: | 3500-5000 |
| CAC Included: | N |
| Water Included: | N |
| Cabel TV Included: | N |
| Common Elements Included: | N |
| Heat Included: | N |
| Parking Included: | N |
| Condo Tax Included: | N |
| Building Insurance Included: | N |
| Fireplace/Stove: | Y |
| Heat Type: | Forced Air |
| Central Air Conditioning: | Central Air |
| Central Vac: | N |
| Laundry Level: | Syste |
| Ensuite Laundry: | F |
| Elevator Lift: | False |
| Sewers: | Sewer |
| Utilities-Cable: | A |
| Utilities-Hydro: | Y |
$
%
Years
This calculator is for demonstration purposes only. Always consult a professional
financial advisor before making personal financial decisions.
| Although the information displayed is believed to be accurate, no warranties or representations are made of any kind. |
| IPRO REALTY LTD. |
|
|

Sumit Chopra
Broker
Dir:
647-964-2184
Bus:
905-230-3100
Fax:
905-230-8577
| Virtual Tour | Book Showing | Email a Friend |
Jump To:
At a Glance:
| Type: | Freehold - Detached |
| Area: | Peel |
| Municipality: | Brampton |
| Neighbourhood: | Credit Valley |
| Style: | 2-Storey |
| Tax: | $11,279 |
| Beds: | 6+2 |
| Baths: | 6 |
| Fireplace: | Y |
| Pool: | None |
Locatin Map:
Payment Calculator:

