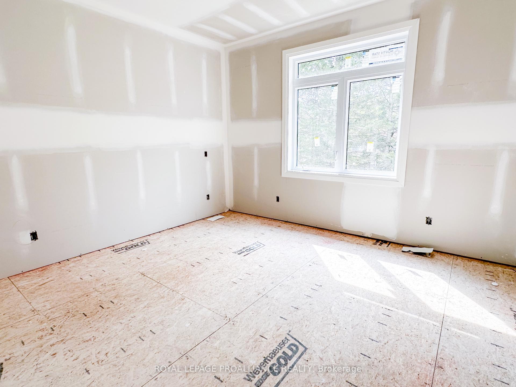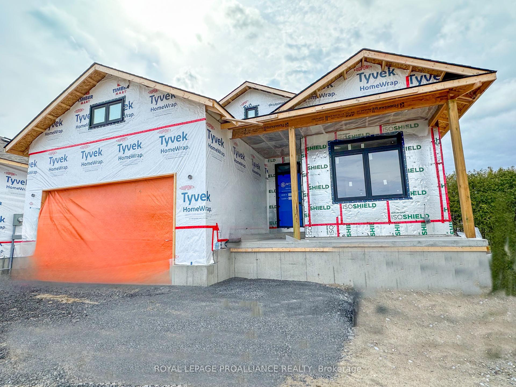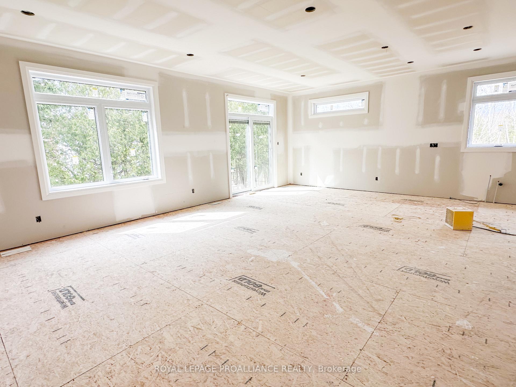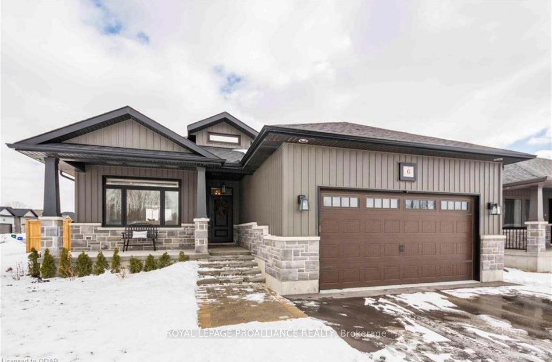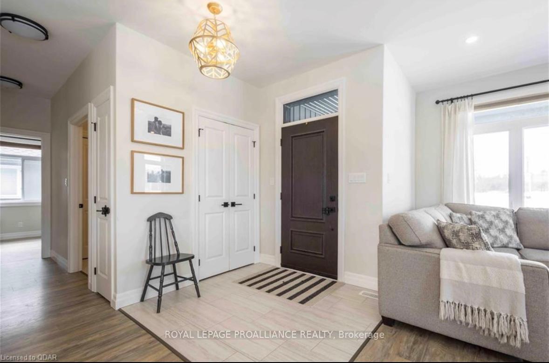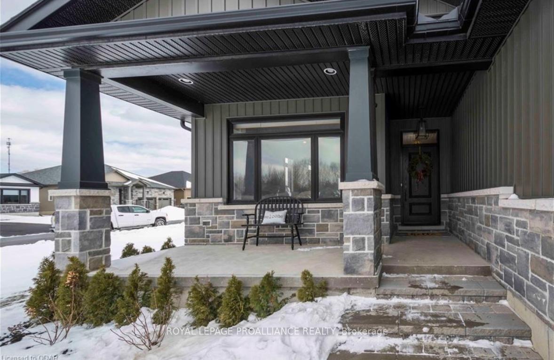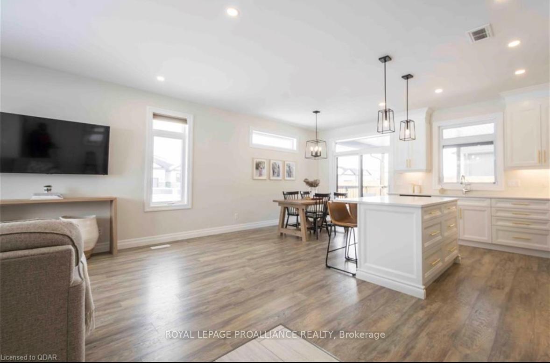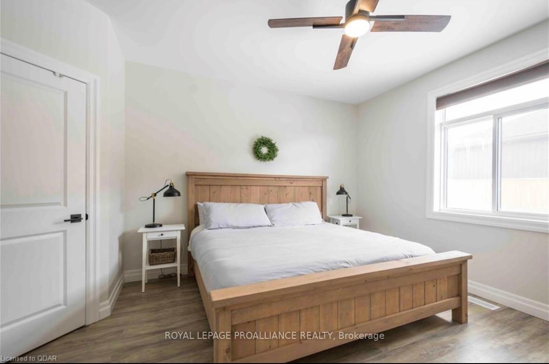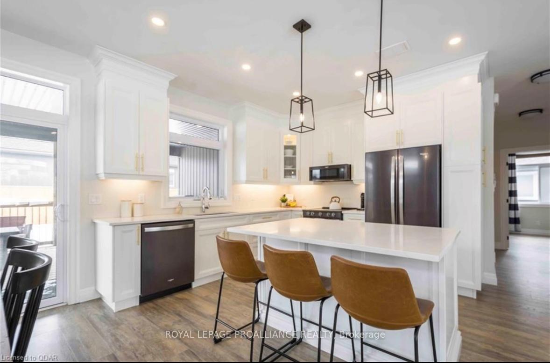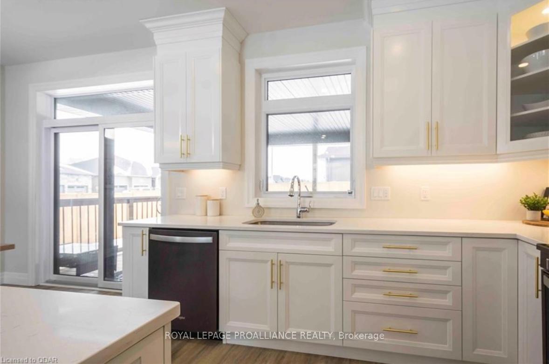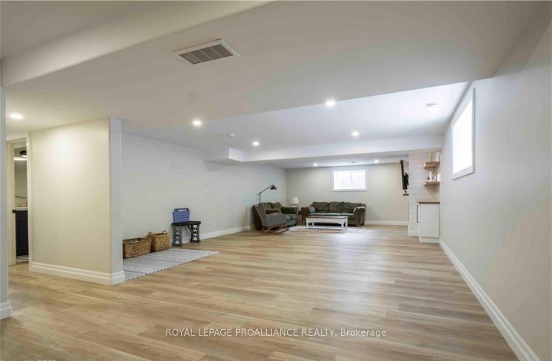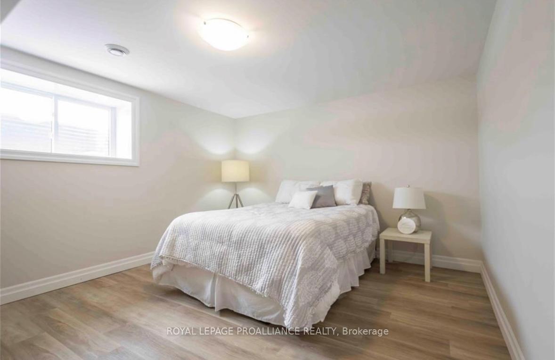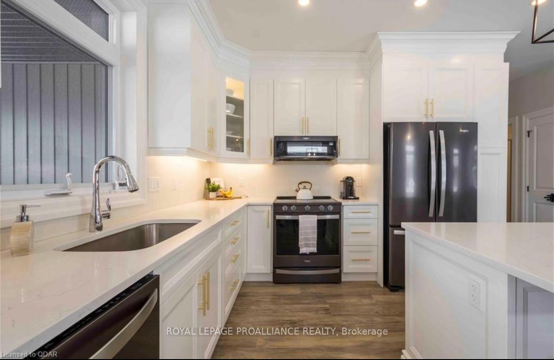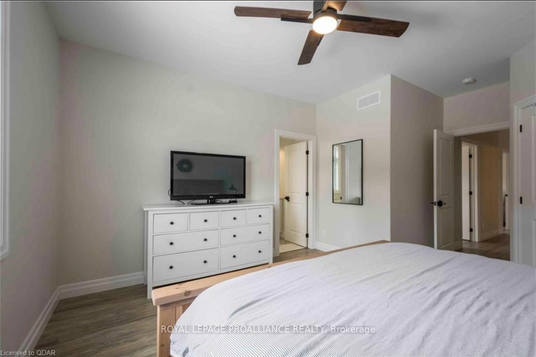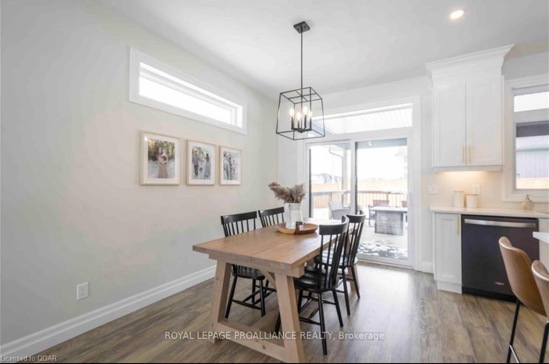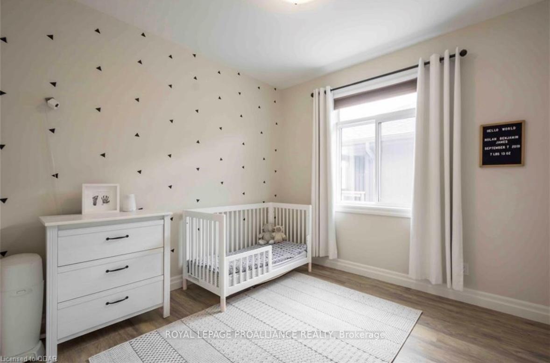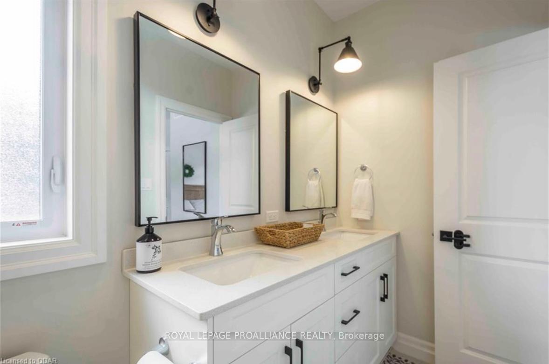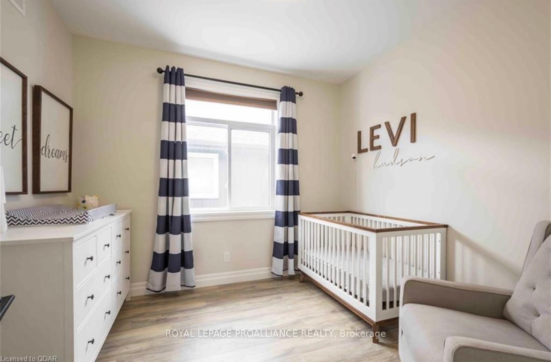$860,400
Available - For Sale
Listing ID: X11887979
16 Mackenzie John Cres , Brighton, K0K 1H0, Northumberland
| Welcome to the Sugar Maple in Brighton Meadows! Currently under construction on a premium walk out lot. This model is approximately 1454 sq.ft on the main floor plus a fully finished basement. Featuring a stunning custom kitchen with island, primary bedroom with private ensuite bathroom offers glass and tile shower, main floor laundry, 9 foot ceilings, laminate and ceramic flooring. These turn key homes come with an attached double car garage with inside entry and sodded yard plus 7 year Tarion New Home Warranty. Over $20,000 in upgrades included!!! Located less than 5 mins from Presqu'ile Provincial Park with sandy beaches, boat launch, downtown Brighton, 10 mins or less to 401. **EXTRAS** Development Directions - Main St south on Ontario St, right turn on Raglan, right into development on Clayton John |
| Price | $860,400 |
| Taxes: | $0.00 |
| Occupancy: | Vacant |
| Address: | 16 Mackenzie John Cres , Brighton, K0K 1H0, Northumberland |
| Directions/Cross Streets: | Raglan & Ontario |
| Rooms: | 8 |
| Rooms +: | 4 |
| Bedrooms: | 2 |
| Bedrooms +: | 1 |
| Family Room: | F |
| Basement: | Finished wit, Full |
| Level/Floor | Room | Length(ft) | Width(ft) | Descriptions | |
| Room 1 | Main | Foyer | 5.67 | 6.99 | |
| Room 2 | Main | Living Ro | 14.01 | 19.16 | Open Concept, Overlooks Backyard |
| Room 3 | Main | Dining Ro | 10.99 | 10 | Open Concept, W/O To Deck |
| Room 4 | Main | Kitchen | 10.99 | 11.48 | Open Concept, Centre Island |
| Room 5 | Main | Primary B | 12.99 | 12 | 5 Pc Ensuite, Walk-In Closet(s), Overlooks Backyard |
| Room 6 | Main | Bedroom 2 | 10.99 | 12.99 | Walk-In Closet(s) |
| Room 7 | Main | Laundry | 6.43 | 6 | |
| Room 8 | Main | Mud Room | 6.66 | 6 | Access To Garage |
| Room 9 | Lower | Recreatio | 26.17 | 18.24 | |
| Room 10 | Lower | Bedroom 3 | 10.59 | 13.68 | Walk-In Closet(s) |
| Room 11 | Lower | Utility R | 20.99 | 5.41 | |
| Room 12 | Lower | Other | 15.68 | 15.15 |
| Washroom Type | No. of Pieces | Level |
| Washroom Type 1 | 5 | Main |
| Washroom Type 2 | 4 | Main |
| Washroom Type 3 | 4 | Lower |
| Washroom Type 4 | 0 | |
| Washroom Type 5 | 0 |
| Total Area: | 0.00 |
| Approximatly Age: | New |
| Property Type: | Detached |
| Style: | Bungalow |
| Exterior: | Stone, Vinyl Siding |
| Garage Type: | Attached |
| (Parking/)Drive: | Private Do |
| Drive Parking Spaces: | 4 |
| Park #1 | |
| Parking Type: | Private Do |
| Park #2 | |
| Parking Type: | Private Do |
| Pool: | None |
| Approximatly Age: | New |
| Approximatly Square Footage: | 1100-1500 |
| Property Features: | Beach, Campground |
| CAC Included: | N |
| Water Included: | N |
| Cabel TV Included: | N |
| Common Elements Included: | N |
| Heat Included: | N |
| Parking Included: | N |
| Condo Tax Included: | N |
| Building Insurance Included: | N |
| Fireplace/Stove: | N |
| Heat Type: | Forced Air |
| Central Air Conditioning: | Central Air |
| Central Vac: | N |
| Laundry Level: | Syste |
| Ensuite Laundry: | F |
| Sewers: | Sewer |
$
%
Years
This calculator is for demonstration purposes only. Always consult a professional
financial advisor before making personal financial decisions.
| Although the information displayed is believed to be accurate, no warranties or representations are made of any kind. |
| ROYAL LEPAGE PROALLIANCE REALTY |
|
|

Sumit Chopra
Broker
Dir:
647-964-2184
Bus:
905-230-3100
Fax:
905-230-8577
| Book Showing | Email a Friend |
Jump To:
At a Glance:
| Type: | Freehold - Detached |
| Area: | Northumberland |
| Municipality: | Brighton |
| Neighbourhood: | Brighton |
| Style: | Bungalow |
| Approximate Age: | New |
| Beds: | 2+1 |
| Baths: | 3 |
| Fireplace: | N |
| Pool: | None |
Locatin Map:
Payment Calculator:

