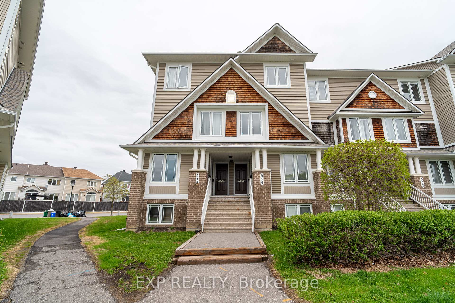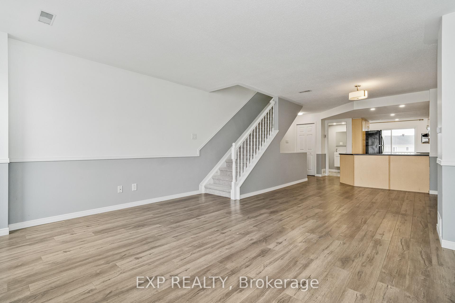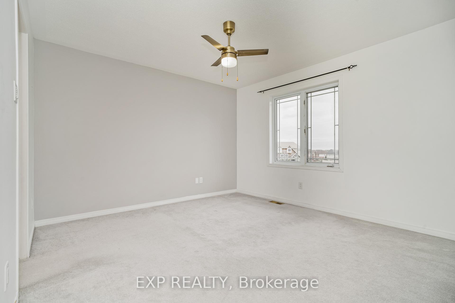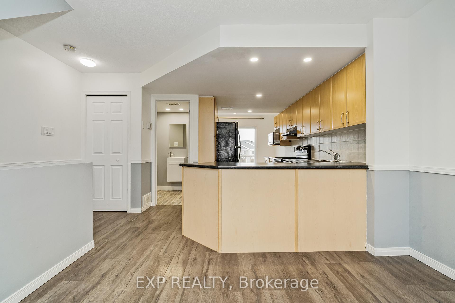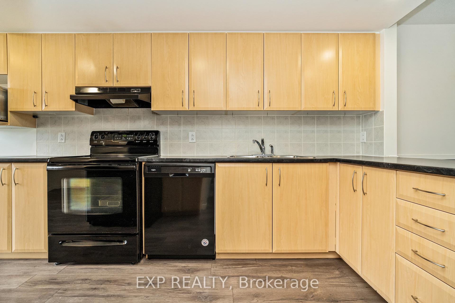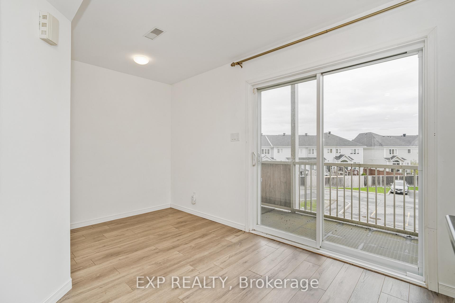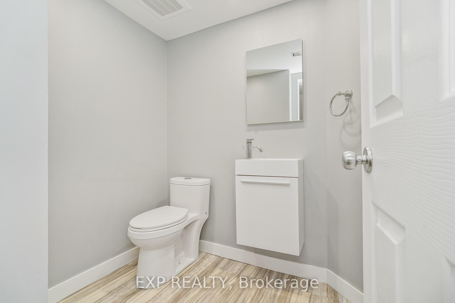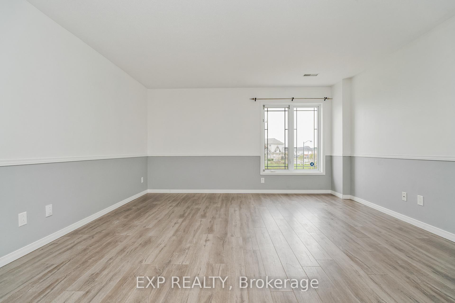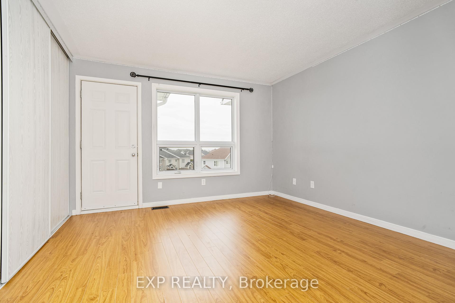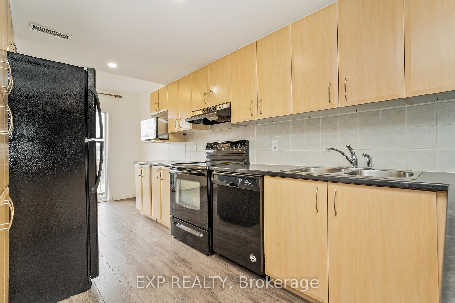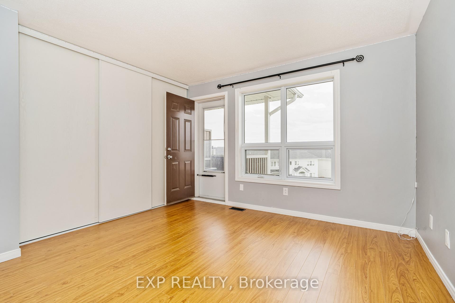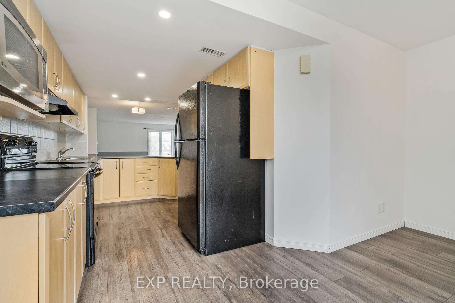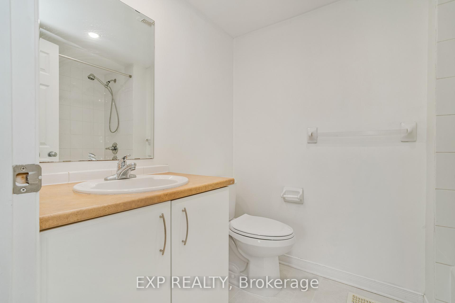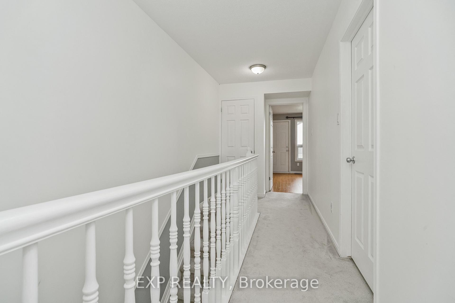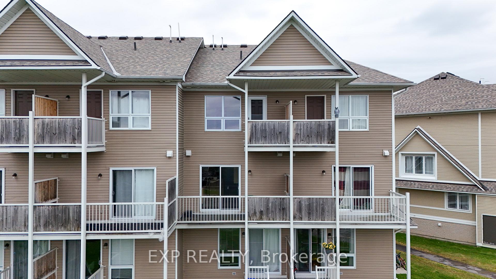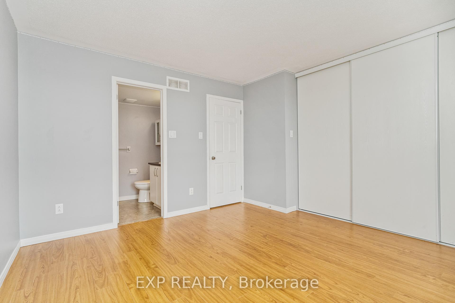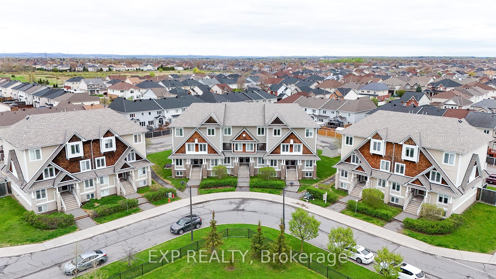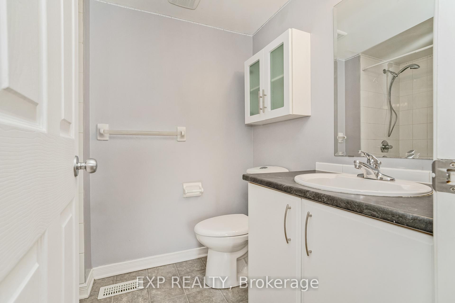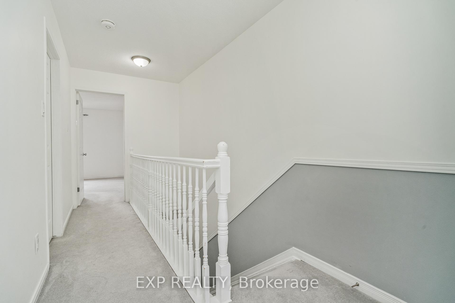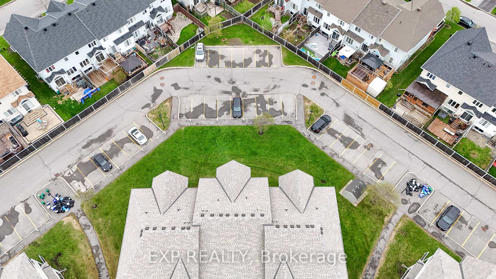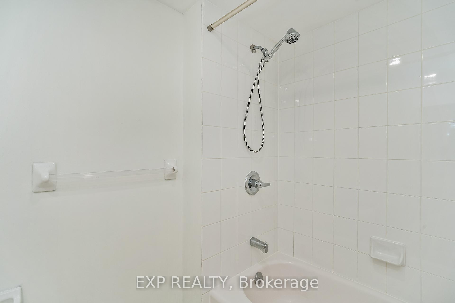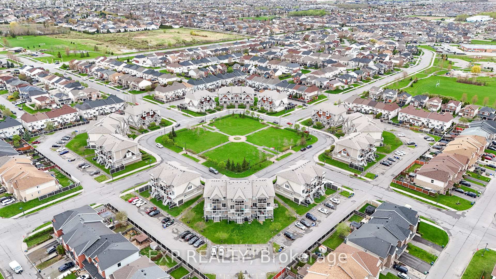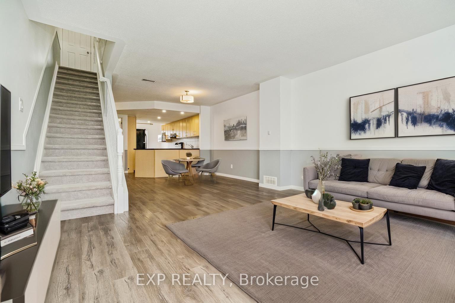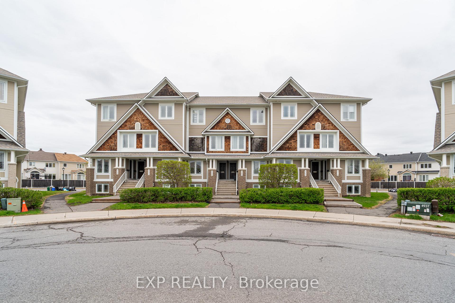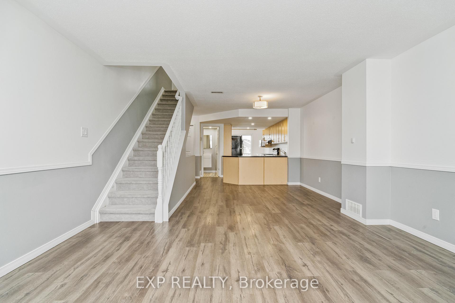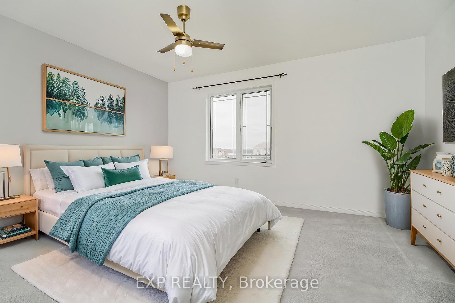$425,000
Available - For Sale
Listing ID: X12151969
552 Lakeridge Driv , Orleans - Cumberland and Area, K4A 0H4, Ottawa
| Welcome to 552 Lakeridge Drive - a bright and spacious upper-level terrace home nestled in the heart of Avalon. With TWO parking spots and an unbeatable location just steps from parks, top-rated schools, transit, and shopping, this home offers both comfort and convenience. Step inside to a thoughtfully designed layout featuring open-concept living and dining areas - perfect for hosting or simply unwinding at the end of the day. The kitchen includes a handy breakfast bar and flows into a bonus rear nook, ideal for a coffee station, home office, or intimate dining space, with direct access to your private balcony. Upstairs, you'll find two large bedrooms, each with its own ensuite bathroom and generous closet space - ideal for privacy and everyday ease. This level also features in-unit laundry and a spacious storage area, keeping everything within reach and organized. With a brand-new furnace (2024), durable laminate flooring, and soft carpeting where it counts, this move-in-ready home delivers on space, function, and peace of mind. Welcome to low-maintenance living in a community you'll love to call home. |
| Price | $425,000 |
| Taxes: | $3076.68 |
| Assessment Year: | 2025 |
| Occupancy: | Vacant |
| Address: | 552 Lakeridge Driv , Orleans - Cumberland and Area, K4A 0H4, Ottawa |
| Postal Code: | K4A 0H4 |
| Province/State: | Ottawa |
| Directions/Cross Streets: | 10th line south to Southfield to Lakeridge |
| Level/Floor | Room | Length(ft) | Width(ft) | Descriptions | |
| Room 1 | Second | Living Ro | 14.3 | 11.55 | |
| Room 2 | Second | Dining Ro | 11.18 | 12.14 | |
| Room 3 | Second | Kitchen | 14.3 | 12.69 | |
| Room 4 | Second | Breakfast | 14.3 | 6.17 | |
| Room 5 | Second | Bathroom | 5.9 | 5.58 | |
| Room 6 | Third | Bedroom | 14.37 | 13.42 | |
| Room 7 | Third | Bedroom 2 | 12.27 | 13.32 | |
| Room 8 | Third | Bathroom | 7.15 | 5.58 | |
| Room 9 | Third | Bathroom | 7.22 | 5.31 |
| Washroom Type | No. of Pieces | Level |
| Washroom Type 1 | 3 | Third |
| Washroom Type 2 | 2 | Second |
| Washroom Type 3 | 0 | |
| Washroom Type 4 | 0 | |
| Washroom Type 5 | 0 |
| Total Area: | 0.00 |
| Washrooms: | 3 |
| Heat Type: | Forced Air |
| Central Air Conditioning: | Central Air |
$
%
Years
This calculator is for demonstration purposes only. Always consult a professional
financial advisor before making personal financial decisions.
| Although the information displayed is believed to be accurate, no warranties or representations are made of any kind. |
| EXP REALTY |
|
|

Sumit Chopra
Broker
Dir:
647-964-2184
Bus:
905-230-3100
Fax:
905-230-8577
| Virtual Tour | Book Showing | Email a Friend |
Jump To:
At a Glance:
| Type: | Com - Condo Townhouse |
| Area: | Ottawa |
| Municipality: | Orleans - Cumberland and Area |
| Neighbourhood: | 1118 - Avalon East |
| Style: | Stacked Townhous |
| Tax: | $3,076.68 |
| Maintenance Fee: | $389.96 |
| Beds: | 2 |
| Baths: | 3 |
| Fireplace: | N |
Locatin Map:
Payment Calculator:

