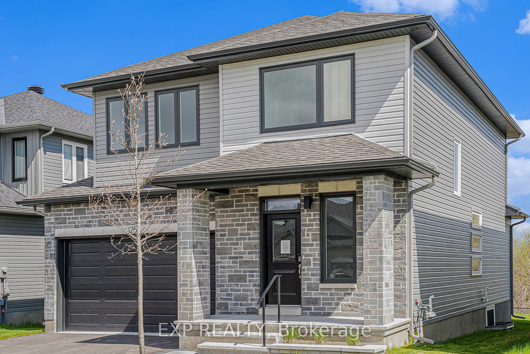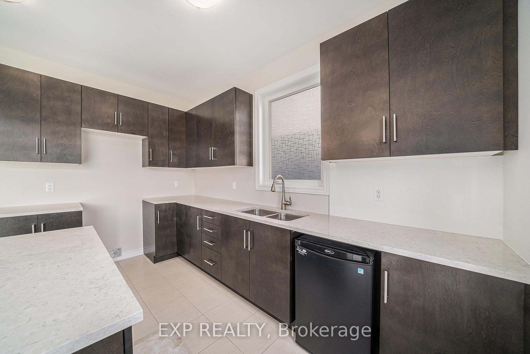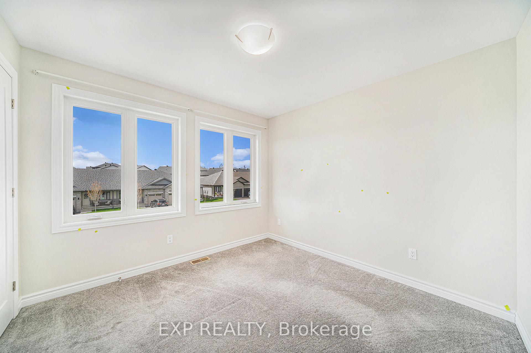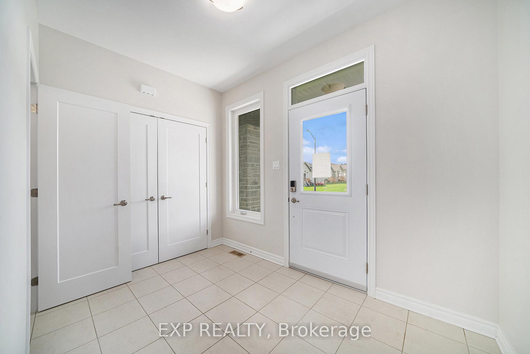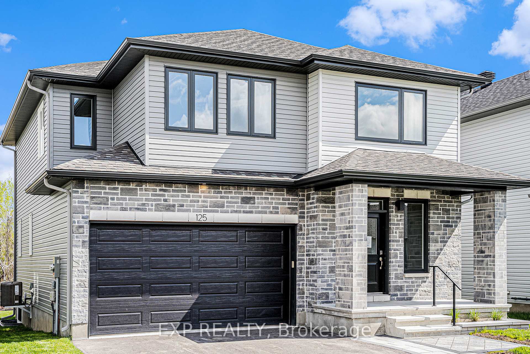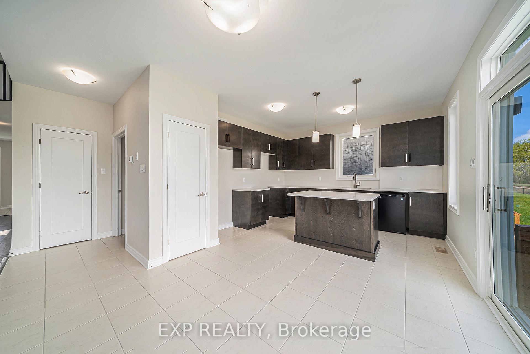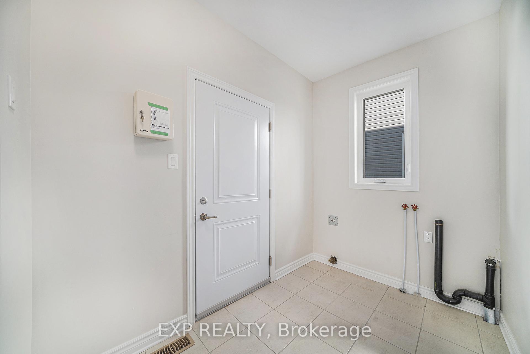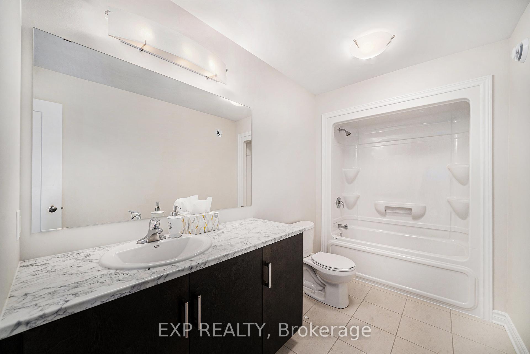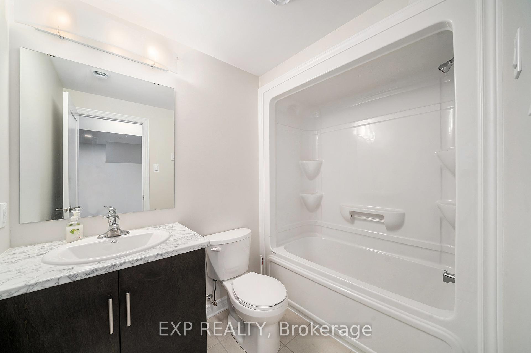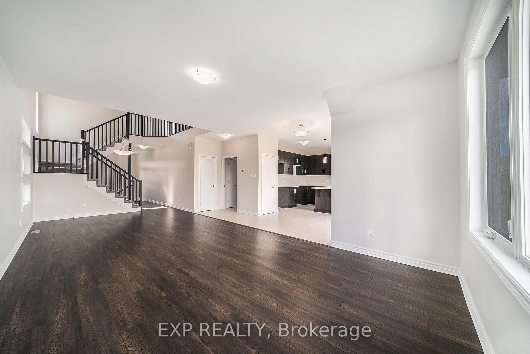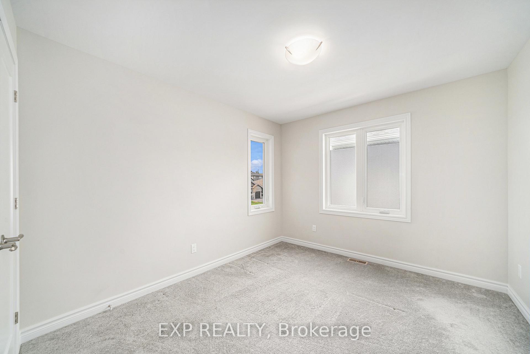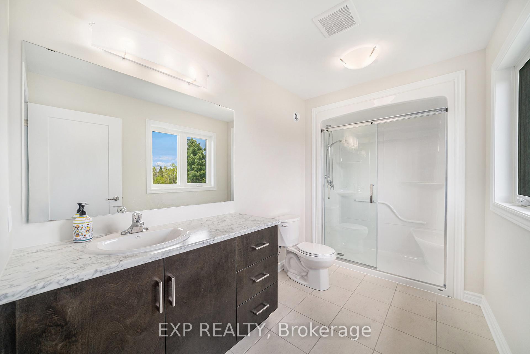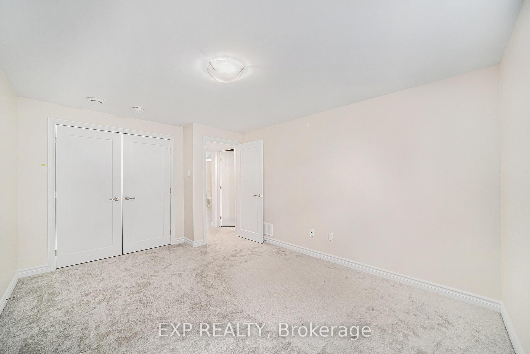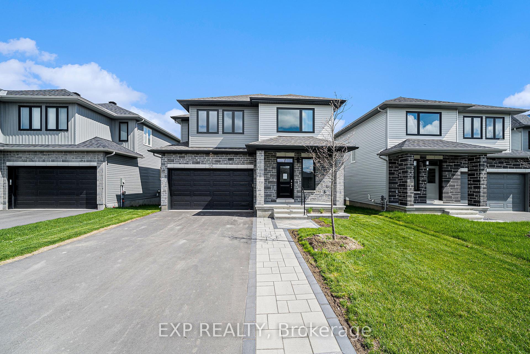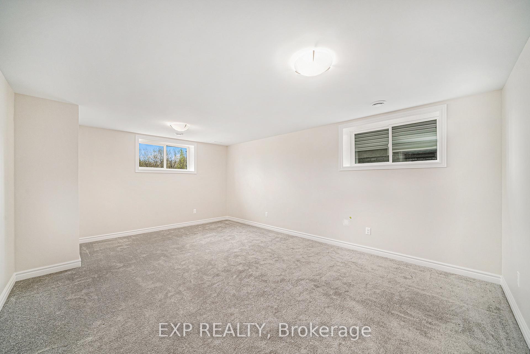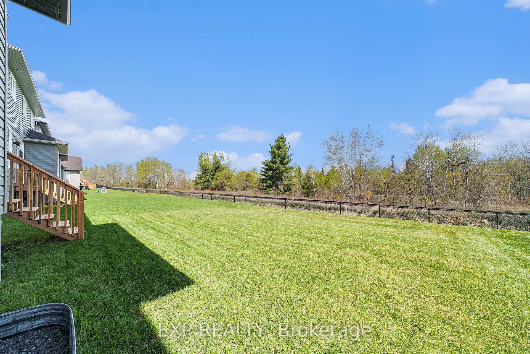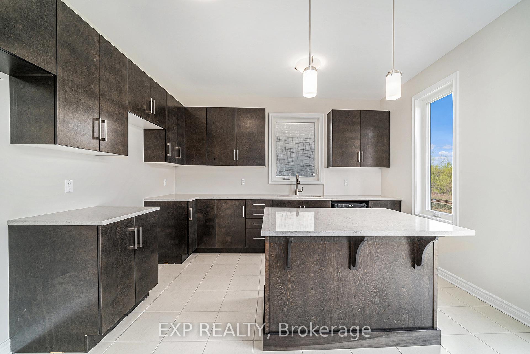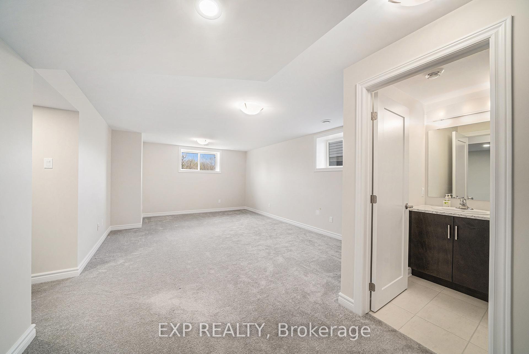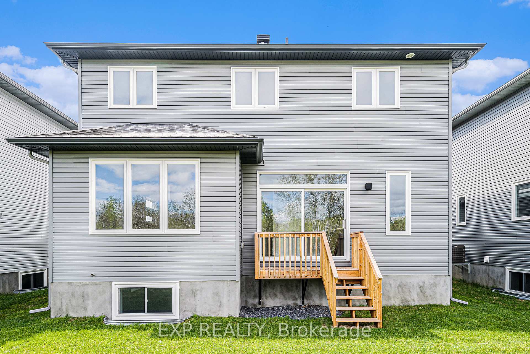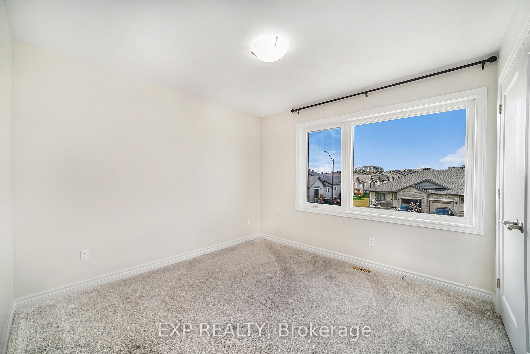$779,900
Available - For Sale
Listing ID: X12141895
125 Seabert Driv , Arnprior, K7S 0H9, Renfrew
| Welcome to the epitome of modern living in Arnprior! This brand-new Neilcorp-built home blends thoughtful design, upgraded features, and functional elegance across three beautifully finished levels. Offering 4 spacious bedrooms on the upper level, plus a fully finished basement with an additional bedroom, full bath, and large rec room, this home is perfect for growing families or multi-generational living.The main floor features stylish laminate flooring, a bright open-concept layout, and a show-stopping staircase that adds a touch of grandeur to the entryway. The modern kitchen includes quartz countertops, an under-mount sink with an upgraded faucet, and a walk-in pantry, ideal for both everyday meals and entertaining. Enjoy the seamless flow to the back deck, perfect for summer barbecues and relaxing evenings.Smart additions like upgraded CAT5 wiring to most rooms, a 240V plug in the garage (ideal for EVs), a/c, and keyless entry ensure this home is both future-ready and comfortable. The main-floor mudroom and laundry add practicality, while the hardscape front walkway with handrail, paved driveway, fully sodded lawn, and professional landscaping complete the exterior with polish and curb appeal.With nothing left to do but move in, this exceptional home offers the perfect mix of quality, comfort, and convenience, all just minutes from schools, parks, and amenities. Don't miss your chance to make it yours! |
| Price | $779,900 |
| Taxes: | $0.00 |
| Occupancy: | Vacant |
| Address: | 125 Seabert Driv , Arnprior, K7S 0H9, Renfrew |
| Directions/Cross Streets: | Seabert and Morgan Clouthier |
| Rooms: | 3 |
| Rooms +: | 1 |
| Bedrooms: | 4 |
| Bedrooms +: | 1 |
| Family Room: | T |
| Basement: | Finished, Full |
| Washroom Type | No. of Pieces | Level |
| Washroom Type 1 | 2 | Main |
| Washroom Type 2 | 3 | Lower |
| Washroom Type 3 | 4 | Second |
| Washroom Type 4 | 4 | Second |
| Washroom Type 5 | 0 |
| Total Area: | 0.00 |
| Property Type: | Detached |
| Style: | 2-Storey |
| Exterior: | Stone, Other |
| Garage Type: | Attached |
| Drive Parking Spaces: | 4 |
| Pool: | None |
| Approximatly Square Footage: | 2000-2500 |
| CAC Included: | N |
| Water Included: | N |
| Cabel TV Included: | N |
| Common Elements Included: | N |
| Heat Included: | N |
| Parking Included: | N |
| Condo Tax Included: | N |
| Building Insurance Included: | N |
| Fireplace/Stove: | N |
| Heat Type: | Forced Air |
| Central Air Conditioning: | Central Air |
| Central Vac: | N |
| Laundry Level: | Syste |
| Ensuite Laundry: | F |
| Sewers: | Sewer |
$
%
Years
This calculator is for demonstration purposes only. Always consult a professional
financial advisor before making personal financial decisions.
| Although the information displayed is believed to be accurate, no warranties or representations are made of any kind. |
| EXP REALTY |
|
|

Sumit Chopra
Broker
Dir:
647-964-2184
Bus:
905-230-3100
Fax:
905-230-8577
| Book Showing | Email a Friend |
Jump To:
At a Glance:
| Type: | Freehold - Detached |
| Area: | Renfrew |
| Municipality: | Arnprior |
| Neighbourhood: | 550 - Arnprior |
| Style: | 2-Storey |
| Beds: | 4+1 |
| Baths: | 4 |
| Fireplace: | N |
| Pool: | None |
Locatin Map:
Payment Calculator:

